Kitchen with Glass-front Cabinets Ideas and Designs
Refine by:
Budget
Sort by:Popular Today
1 - 20 of 130 photos
Item 1 of 3
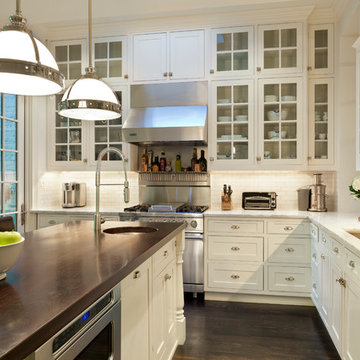
Kitchen
Photograph by Gordon Beall
This is an example of a country l-shaped kitchen/diner in DC Metro with glass-front cabinets, white cabinets, marble worktops, white splashback, stainless steel appliances, dark hardwood flooring, an island and metro tiled splashback.
This is an example of a country l-shaped kitchen/diner in DC Metro with glass-front cabinets, white cabinets, marble worktops, white splashback, stainless steel appliances, dark hardwood flooring, an island and metro tiled splashback.
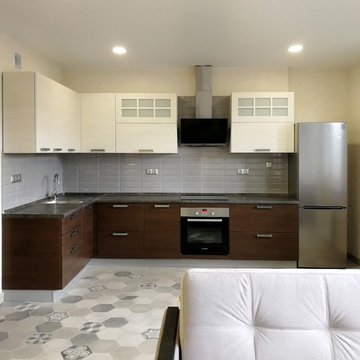
Жукова Оксана
Design ideas for a small scandinavian l-shaped open plan kitchen in Moscow with a submerged sink, glass-front cabinets, beige cabinets, concrete worktops, grey splashback, ceramic splashback, stainless steel appliances, porcelain flooring, a breakfast bar, grey floors and grey worktops.
Design ideas for a small scandinavian l-shaped open plan kitchen in Moscow with a submerged sink, glass-front cabinets, beige cabinets, concrete worktops, grey splashback, ceramic splashback, stainless steel appliances, porcelain flooring, a breakfast bar, grey floors and grey worktops.
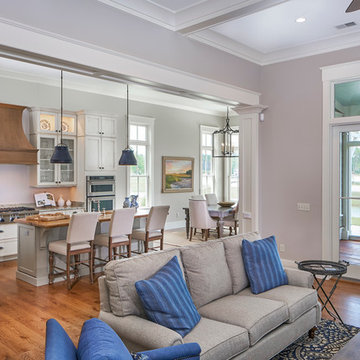
An open floor plan is an essential ingredient in a Low Country Cottage - where space is maximized, all the while seeming to be wide open. Here we see the great room, featuring 12' ceiling, French sliding doors to the screened in porch and marsh view, the open kitchen with a beautiful Wormy Chestnut hardwood topped kitchen island, Roma White granite countertops and glass-front cabinets, pendulum lighting and the dining room, with the same great view. This house has been designed to let in the light and let out the view.
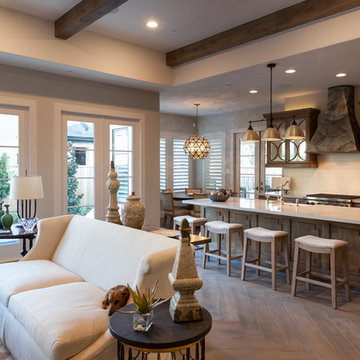
This is an example of an expansive classic single-wall open plan kitchen in Houston with a belfast sink, glass-front cabinets, medium wood cabinets, white splashback, metro tiled splashback, stainless steel appliances, medium hardwood flooring, an island, brown floors and white worktops.
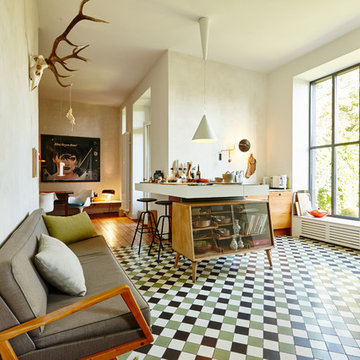
Inspiration for a large contemporary l-shaped open plan kitchen in Dusseldorf with glass-front cabinets, brown cabinets and wood worktops.
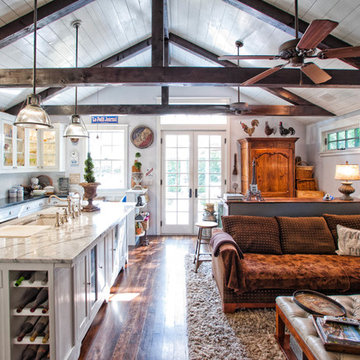
Photo of a traditional open plan kitchen in Los Angeles with a submerged sink, glass-front cabinets, white cabinets, white splashback, metro tiled splashback, stainless steel appliances and dark hardwood flooring.
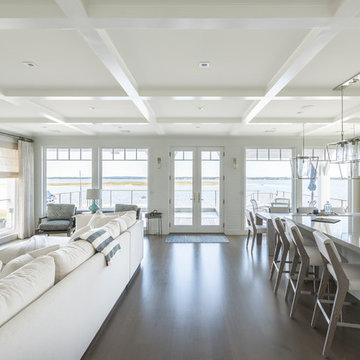
The contemporary great room, including kitchen, living room, reading area, and dining room, overlooks the bay side of the Hamptons.
Photo by: Daniel Contelmo Jr.
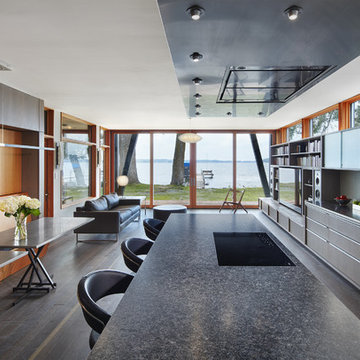
The homeowners sought to create a modest, modern, lakeside cottage, nestled into a narrow lot in Tonka Bay. The site inspired a modified shotgun-style floor plan, with rooms laid out in succession from front to back. Simple and authentic materials provide a soft and inviting palette for this modern home. Wood finishes in both warm and soft grey tones complement a combination of clean white walls, blue glass tiles, steel frames, and concrete surfaces. Sustainable strategies were incorporated to provide healthy living and a net-positive-energy-use home. Onsite geothermal, solar panels, battery storage, insulation systems, and triple-pane windows combine to provide independence from frequent power outages and supply excess power to the electrical grid.
Photos by Corey Gaffer
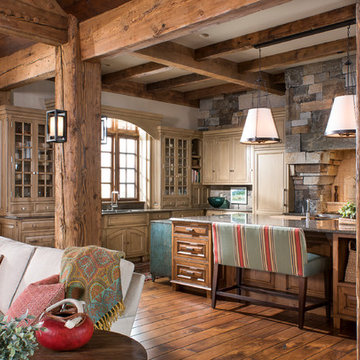
Longview Studios
Inspiration for a rustic l-shaped open plan kitchen in Other with glass-front cabinets, light wood cabinets, medium hardwood flooring, an island and orange floors.
Inspiration for a rustic l-shaped open plan kitchen in Other with glass-front cabinets, light wood cabinets, medium hardwood flooring, an island and orange floors.
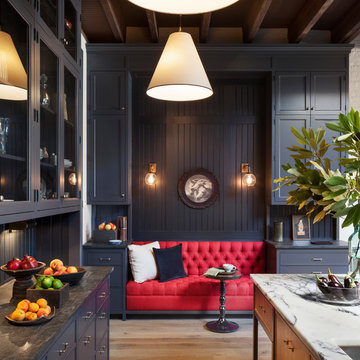
Francis Dzikowski
Inspiration for a traditional u-shaped kitchen/diner in New York with a submerged sink, glass-front cabinets, grey cabinets, marble worktops, grey splashback, wood splashback, stainless steel appliances, light hardwood flooring and an island.
Inspiration for a traditional u-shaped kitchen/diner in New York with a submerged sink, glass-front cabinets, grey cabinets, marble worktops, grey splashback, wood splashback, stainless steel appliances, light hardwood flooring and an island.
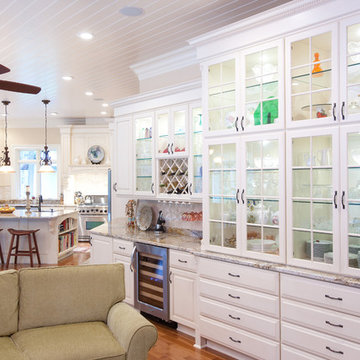
Candlelight Cabinetry
Photo of a classic kitchen in Baltimore with glass-front cabinets, white cabinets, white splashback, stainless steel appliances and medium hardwood flooring.
Photo of a classic kitchen in Baltimore with glass-front cabinets, white cabinets, white splashback, stainless steel appliances and medium hardwood flooring.
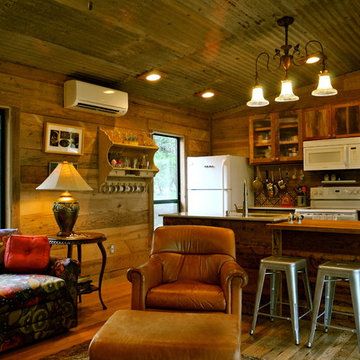
Design ideas for a rustic kitchen in Austin with glass-front cabinets, dark wood cabinets, wood worktops, multi-coloured splashback and white appliances.

Green Street
Ed Ritger Photography
Photo of a contemporary kitchen in San Francisco with glass-front cabinets, black cabinets, white splashback and integrated appliances.
Photo of a contemporary kitchen in San Francisco with glass-front cabinets, black cabinets, white splashback and integrated appliances.
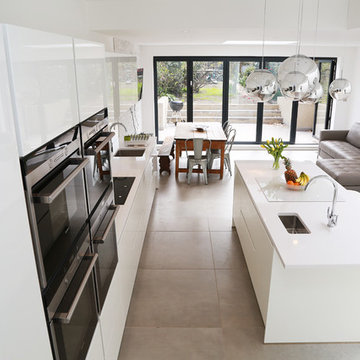
Open plan kitchen with island, finished in high gloss white lacquer.
This is an example of a large contemporary kitchen in London with glass-front cabinets, white cabinets, stainless steel appliances and an island.
This is an example of a large contemporary kitchen in London with glass-front cabinets, white cabinets, stainless steel appliances and an island.
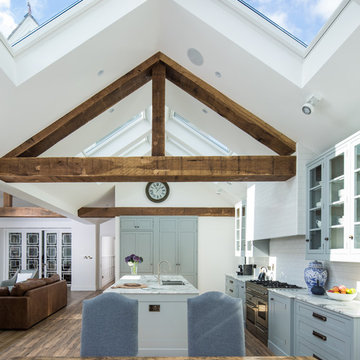
Photos by Brian MacLochlainn of www.BMLmedia.ie
A renovated Arts and Crafts House in Dublin -
Designed by - Rhatigan & Hick and Aine Sweeney, Interior Designer
This Transitional New York loft style kitchen in Dublin encompasses the best in modern family living. A beautifully crafted, handmade kitchen by acclaimed Furniture Makers, Rhatigan & Hick emphasizes the height and volume in this light filled 400 sq. ft extension. The style is strikingly simple but uncompromising in its open plan nature.
This kitchen is designed to display, not hide the families motley collection of white and blue porcelain ,pewter, brass and mixed china ware. The soft palette of greys, greens and Off Whites harmonizes with the garden beyond the double french doors and reflects the light that pours through the Velux windows that cover the cathedral vaulted ceiling .
Equal attention to detail has been paid to the relaxed antique style of leather and wool dining chairs with orangerie table, the beautiful panelled joinery and built in furniture in the family room, the soaring aluclad graphite windows commissioned by the designer for this project and the distressed timber ceiling beams creating a beautiful, laid back room that the family spend most of their time in.
This home has been furnished with care and consideration shown to every detail from the soft-worn leather sofas and chairs, the calacatta marble worktops, wool and linen/ cotton blend soft furnishing inspired by colours from the Irish landscape.
Aged brass hardware finishes, oiled french wooden floors and a layered lighting scheme add to the comfort of this family home that effortless embraces and connects contemporary living with the original footprint of this lovely period house.
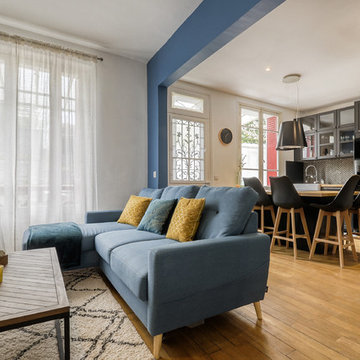
Inspiration for a large scandinavian u-shaped kitchen/diner in Paris with a belfast sink, glass-front cabinets, wood worktops, grey splashback, stone slab splashback, medium hardwood flooring, an island, brown floors and brown worktops.
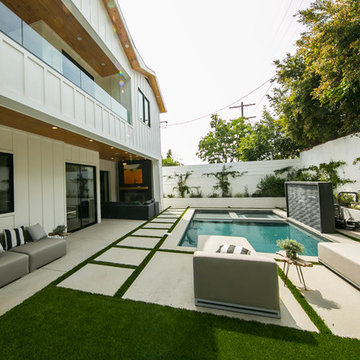
Photo of a medium sized rural l-shaped kitchen/diner in Los Angeles with a double-bowl sink, glass-front cabinets, white cabinets, engineered stone countertops, beige splashback, stainless steel appliances, light hardwood flooring, an island, brown floors and beige worktops.
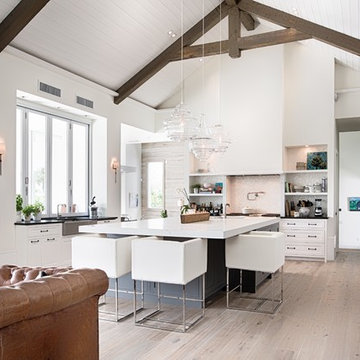
The great room area, which includes an open living space, dining area and kitchen theatre, stands as the “heart” of the home. Kitchen lighting by Lasvit.
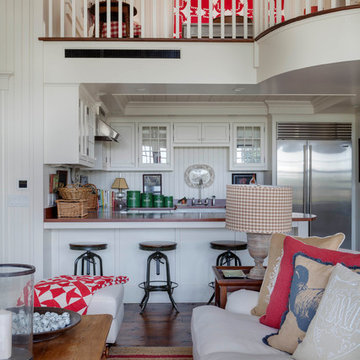
Greg Premru
Design ideas for a beach style u-shaped open plan kitchen in Boston with glass-front cabinets, white cabinets, stainless steel appliances, a belfast sink, wood worktops, medium hardwood flooring and no island.
Design ideas for a beach style u-shaped open plan kitchen in Boston with glass-front cabinets, white cabinets, stainless steel appliances, a belfast sink, wood worktops, medium hardwood flooring and no island.
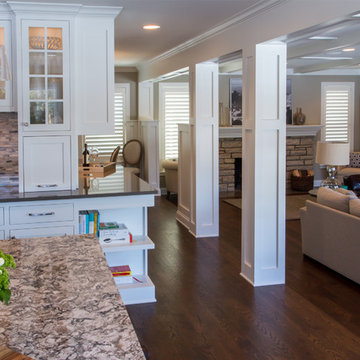
Open floor plan: kitchen, dining, and living room. Divided by central columns. Crown moulding in the kitchen and dining area, coffer ceiling in the living space. See inside white cabinets with glass windows. Elegant white kitchen.
Photography by Spacecrafting.
Kitchen with Glass-front Cabinets Ideas and Designs
1