Kitchen with Glass-front Cabinets Ideas and Designs
Refine by:
Budget
Sort by:Popular Today
21 - 40 of 130 photos
Item 1 of 3
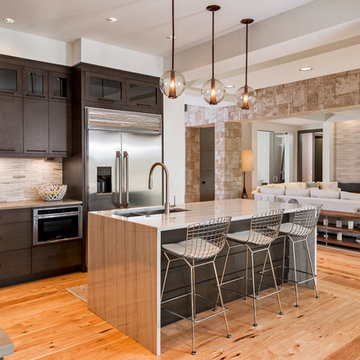
Design ideas for a medium sized modern l-shaped open plan kitchen in Miami with a submerged sink, glass-front cabinets, dark wood cabinets, granite worktops, stainless steel appliances, light hardwood flooring and an island.
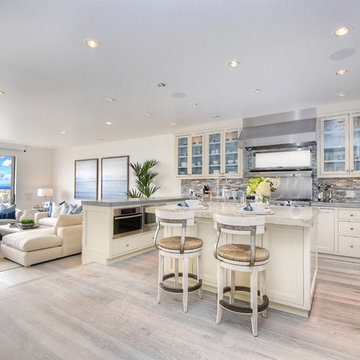
This is an example of a medium sized coastal u-shaped open plan kitchen in Orange County with glass-front cabinets, white cabinets, an island, stainless steel appliances, a belfast sink, grey splashback, matchstick tiled splashback, grey floors and light hardwood flooring.
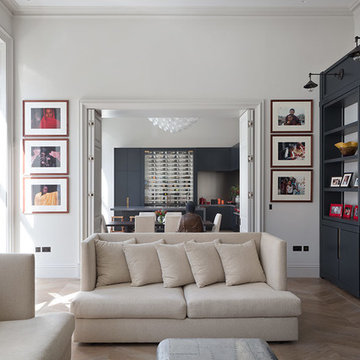
Roundhouse Metro matt lacquer bespoke kitchen in Farrow & Ball Railings with recessed Bronze handle detail and Farrow & Ball Charlotte Lock inside pocket door unit. Grigio Piombo Lapitec Satin worksurface and stainless steel splashback. Designed in collaboration with Samantha Todhunter Deisgn.
Photography by Nick Kane
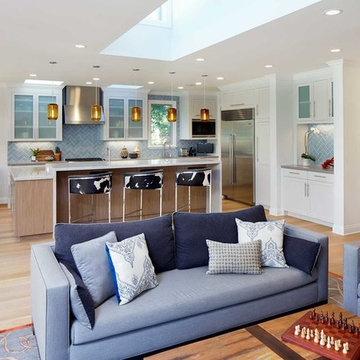
Inspiration for a contemporary l-shaped open plan kitchen in San Francisco with a submerged sink, glass-front cabinets, white cabinets, marble worktops, blue splashback, porcelain splashback, stainless steel appliances, light hardwood flooring and an island.
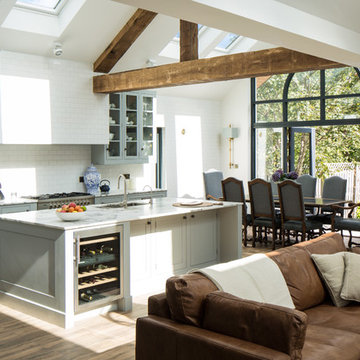
Photos by Brian MacLochlainn of www.BMLmedia.ie
A renovated Arts and Crafts House in Dublin -
Designed by - Rhatigan & Hick and Aine Sweeney, Interior Designer
This Transitional New York loft style kitchen in Dublin encompasses the best in modern family living. A beautifully crafted, handmade kitchen by acclaimed Furniture Makers, Rhatigan & Hick emphasizes the height and volume in this light filled 400 sq. ft extension. The style is strikingly simple but uncompromising in its open plan nature.
This kitchen is designed to display, not hide the families motley collection of white and blue porcelain ,pewter, brass and mixed china ware. The soft palette of greys, greens and Off Whites harmonizes with the garden beyond the double french doors and reflects the light that pours through the Velux windows that cover the cathedral vaulted ceiling .
Equal attention to detail has been paid to the relaxed antique style of leather and wool dining chairs with orangerie table, the beautiful panelled joinery and built in furniture in the family room, the soaring aluclad graphite windows commissioned by the designer for this project and the distressed timber ceiling beams creating a beautiful, laid back room that the family spend most of their time in.
This home has been furnished with care and consideration shown to every detail from the soft-worn leather sofas and chairs, the calacatta marble worktops, wool and linen/ cotton blend soft furnishing inspired by colours from the Irish landscape.
Aged brass hardware finishes, oiled french wooden floors and a layered lighting scheme add to the comfort of this family home that effortless embraces and connects contemporary living with the original footprint of this lovely period house.
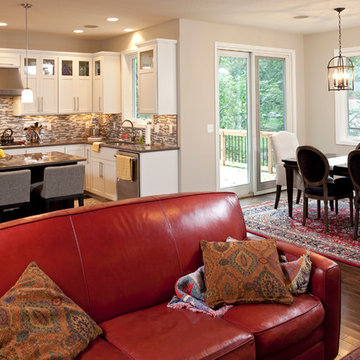
Design ideas for a large contemporary u-shaped open plan kitchen in Minneapolis with a submerged sink, glass-front cabinets, white cabinets, granite worktops, multi-coloured splashback, ceramic splashback, stainless steel appliances, medium hardwood flooring and an island.
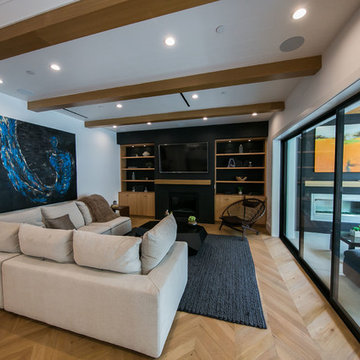
Inspiration for a medium sized urban l-shaped kitchen/diner in Los Angeles with a double-bowl sink, glass-front cabinets, white cabinets, engineered stone countertops, beige splashback, stainless steel appliances, light hardwood flooring, an island, brown floors and beige worktops.
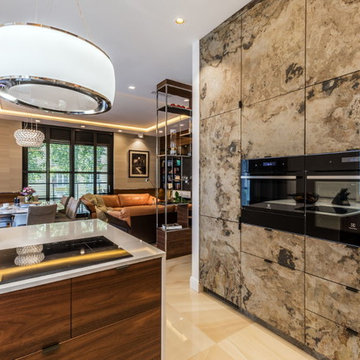
Design ideas for a medium sized eclectic u-shaped enclosed kitchen in Other with a submerged sink, glass-front cabinets, dark wood cabinets, quartz worktops, beige splashback, limestone splashback, black appliances, ceramic flooring, an island, beige floors and brown worktops.
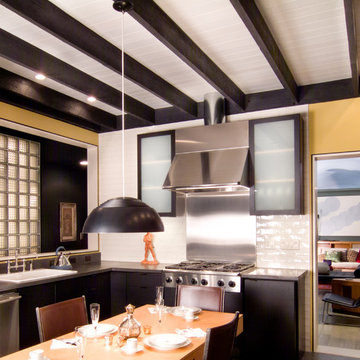
Photography by Nathan Webb, AIA
Photo of a modern l-shaped enclosed kitchen in DC Metro with a belfast sink, glass-front cabinets, black cabinets, concrete worktops, white splashback, ceramic splashback, stainless steel appliances and lino flooring.
Photo of a modern l-shaped enclosed kitchen in DC Metro with a belfast sink, glass-front cabinets, black cabinets, concrete worktops, white splashback, ceramic splashback, stainless steel appliances and lino flooring.
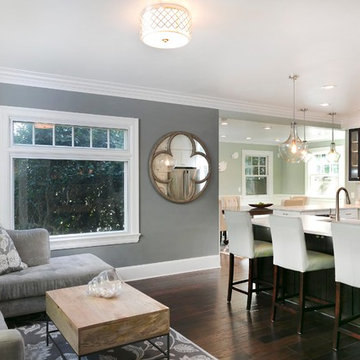
Open floor plan kitchen integrated with dining and living room to create connected space for family of 4 who enjoys entertaining and hosting parties. Accent wall color continues through living room to enhance the trim color and designate the area
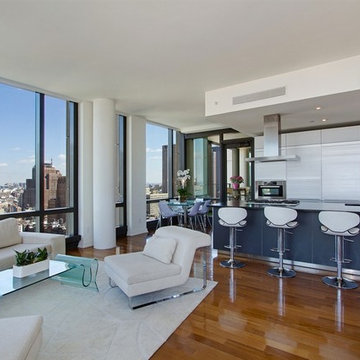
Open Concept Kitchen, Living and Dining Areas. Simple clean lines with the use of white. Minimalist kitchen with flat panel glossy cabinets. Stainless steel appliances and under-mount sink. Large galley kitchen with four swivel bar stools. Opens right into the living room and dining room as seen in picture.
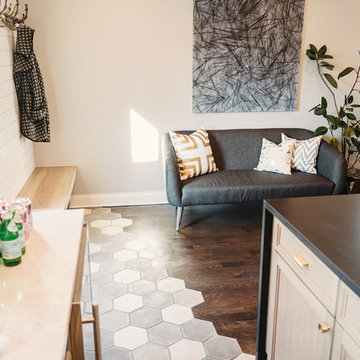
Photo of a medium sized modern l-shaped open plan kitchen in Los Angeles with a single-bowl sink, glass-front cabinets, grey cabinets, marble worktops, white splashback, ceramic splashback, stainless steel appliances, cement flooring, an island and black floors.
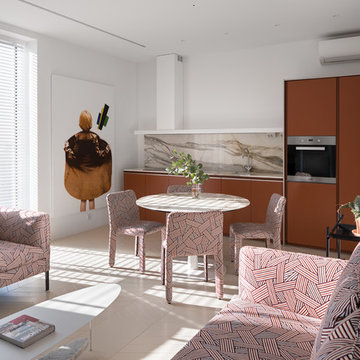
Новый дом. Открытый план. Общая площадь – 120 кв. м. А в качестве заказчиков – молодая семья с ребенком. Работать над этим пространством было легко и интересно. Во-первых, клиенты точно знали, чего хотят и не терпели компромиссов. Белый цвет, как и отказ от лишних деталей, а также визуальная легкость во всем – именно их пожелания. Во-вторых, идеи владельцев квартиры оказались близки дизайнеру интерьера, который мечтал об арт-эксперименте.
Концепция дизайн проекта строится на аскетичности и минимализме, приправленных порцией деликатно подобранного современного искусства. В единое полотно все помещения квартиры «сшивают» как бы это удивительно не прозвучало, – напольные покрытия. Паркет выложен французской елочкой. Казалось бы, классика. Но дизайнер интерьера Юрий Зименко и здесь нашел место для эксперимента. Полы выкрашены в молочно-белый цвет, но в каждом помещении мы видим, словно мазки кистью по холсту, цветные вставки на полу. Их тон подобран под доминирующий в пространстве. Например, в коридоре – это красный. В спальне – зеленый. В гостиной – оранжевый. Чтобы усилить этот эффект, всю мебель приподняли на изящные ножки. А чтобы сделать проект визуально более сложным – его насытили керамикой украинского мастера Леси Падун и живописью белорусского художника Руслана Вашкевича. Все в этом интерьере напоминает миланские квартиры 60-х годов прошлого века. Да и бренды говорят о многом: кухня – Dada, мягкая мебель и корпусная – B&B Italia. Настоящая Италия!
Дизайнер: Юрий Зименко
Фотограф: Андрей Авдеенко
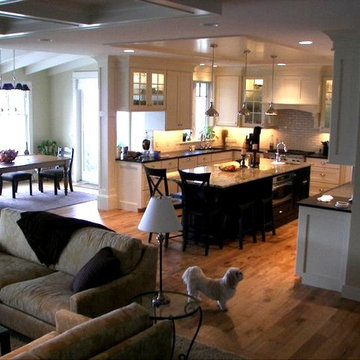
Photo of a large u-shaped kitchen/diner in Grand Rapids with glass-front cabinets, white cabinets, white splashback, ceramic splashback, stainless steel appliances, light hardwood flooring and an island.
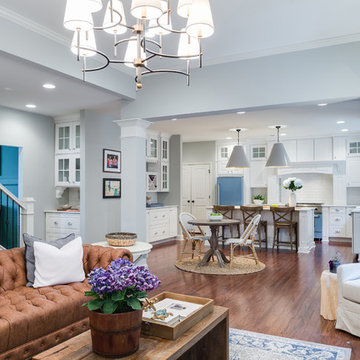
Medium sized classic single-wall enclosed kitchen in Chicago with a submerged sink, glass-front cabinets, white cabinets, engineered stone countertops, white splashback, stainless steel appliances, medium hardwood flooring, an island and brown floors.
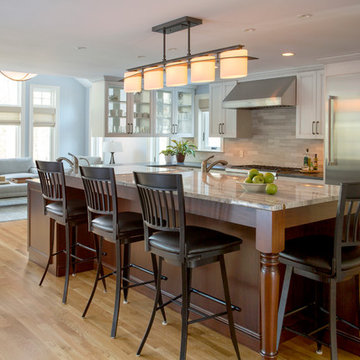
Eric Roth Photography
Photo of a medium sized traditional l-shaped open plan kitchen in Boston with a submerged sink, glass-front cabinets, medium wood cabinets, granite worktops, grey splashback, stone tiled splashback, stainless steel appliances, light hardwood flooring and an island.
Photo of a medium sized traditional l-shaped open plan kitchen in Boston with a submerged sink, glass-front cabinets, medium wood cabinets, granite worktops, grey splashback, stone tiled splashback, stainless steel appliances, light hardwood flooring and an island.
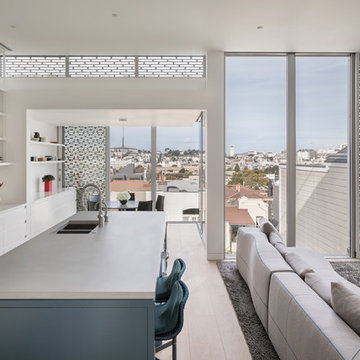
Blake Marvin Photography
This is an example of a large contemporary kitchen/diner in San Francisco with glass-front cabinets, blue cabinets, concrete worktops, white splashback, marble splashback, stainless steel appliances, light hardwood flooring and an island.
This is an example of a large contemporary kitchen/diner in San Francisco with glass-front cabinets, blue cabinets, concrete worktops, white splashback, marble splashback, stainless steel appliances, light hardwood flooring and an island.
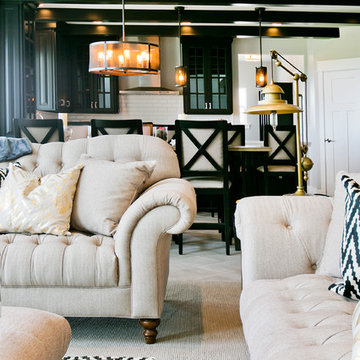
Kitchen Area and Family Room in Aria Home Design by Symphony Homes
Inspiration for a medium sized traditional l-shaped kitchen/diner in Salt Lake City with a double-bowl sink, glass-front cabinets, black cabinets, engineered stone countertops, white splashback, ceramic splashback, stainless steel appliances, porcelain flooring, an island, beige floors and white worktops.
Inspiration for a medium sized traditional l-shaped kitchen/diner in Salt Lake City with a double-bowl sink, glass-front cabinets, black cabinets, engineered stone countertops, white splashback, ceramic splashback, stainless steel appliances, porcelain flooring, an island, beige floors and white worktops.
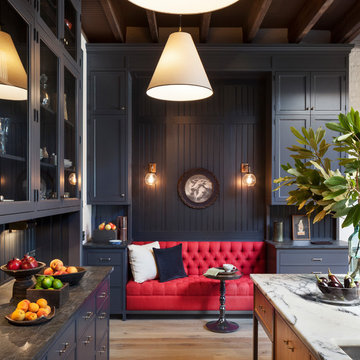
Traditional u-shaped kitchen in New York with a submerged sink, glass-front cabinets, grey cabinets, marble worktops, grey splashback, stainless steel appliances, light hardwood flooring, an island and beige floors.
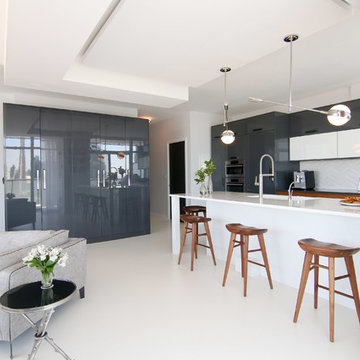
Design ideas for a medium sized modern galley kitchen in Toronto with a submerged sink, glass-front cabinets, medium wood cabinets, engineered stone countertops, white splashback, ceramic splashback, stainless steel appliances and concrete flooring.
Kitchen with Glass-front Cabinets Ideas and Designs
2