Kitchen with Distressed Cabinets Ideas and Designs
Refine by:
Budget
Sort by:Popular Today
1 - 20 of 53 photos
Item 1 of 3
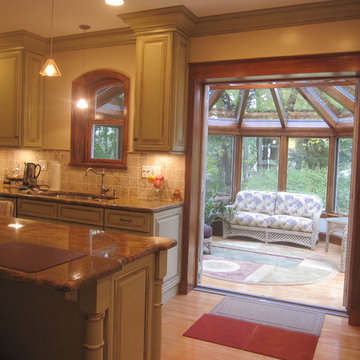
This Wooden Victorian addition and complete kitchen remodel transformed this old outdated traditional home into an elegant and functional space. Now the owners don’t want to move. Even though It looks like an expensive architect designed project, we saved the homeowners the expense of an architect by designing in house with our virtual CAD software to show everything from the chef’s stove, granite top island, pass through arched top window over the kitchen sink and french doors to make the kitchen feel larger, fresh and filled with natural light. With our modular designed Conservatory and structurally insulated floor system, this new favorite part of the house was finished much more quickly than other options.
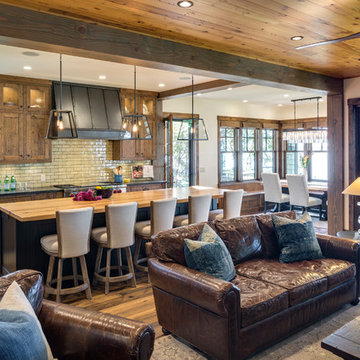
Design: Charlie & Co. Design | Builder: Stonefield Construction | Interior Selections & Furnishings: By Owner | Photography: Spacecrafting
Photo of a medium sized rustic l-shaped open plan kitchen in Minneapolis with a belfast sink, shaker cabinets, distressed cabinets, wood worktops, yellow splashback, integrated appliances, medium hardwood flooring, an island and metro tiled splashback.
Photo of a medium sized rustic l-shaped open plan kitchen in Minneapolis with a belfast sink, shaker cabinets, distressed cabinets, wood worktops, yellow splashback, integrated appliances, medium hardwood flooring, an island and metro tiled splashback.

This timelessly designed kitchen by the interior design team at Aspen Design Room is more than your average cooking space. With custom cabinetry, a massive oak dining table and lounge space complete with fireplace, this mountain modern kitchen truly will be the space to gather with family and friends.
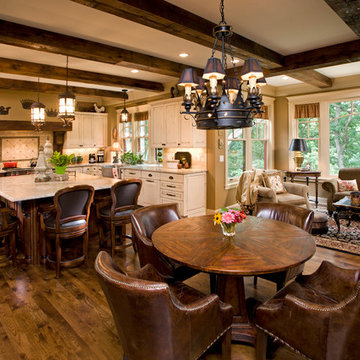
Kitchen featuring rustic beams, Dura Supreme Cabinetry, and hickory flooring throughout. | Photography: Landmark Photography
Design ideas for a large traditional l-shaped open plan kitchen in Minneapolis with an island, a belfast sink, raised-panel cabinets, distressed cabinets, granite worktops, beige splashback, ceramic splashback, integrated appliances and medium hardwood flooring.
Design ideas for a large traditional l-shaped open plan kitchen in Minneapolis with an island, a belfast sink, raised-panel cabinets, distressed cabinets, granite worktops, beige splashback, ceramic splashback, integrated appliances and medium hardwood flooring.
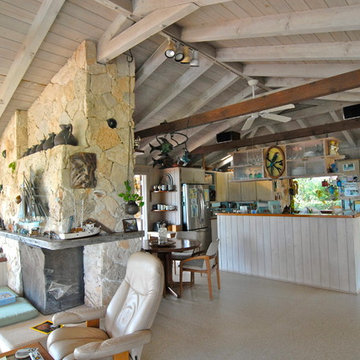
Dave and Phoebe also designed the home with Hurricane protection in mind: “Due to the complete destruction of the two largest houses in this part of Abaco during Hurricane Betsy in 1965, Phoebe and I decided to build lower, and in two small buildings joined by decks: the living room, dining room and kitchen under one roof, the bedrooms and baths under another. This would accomplish two of our objectives: smaller, lower roofs and greater cooling air flow in all rooms.”
Brenda Olde Photography © 2012 Houzz
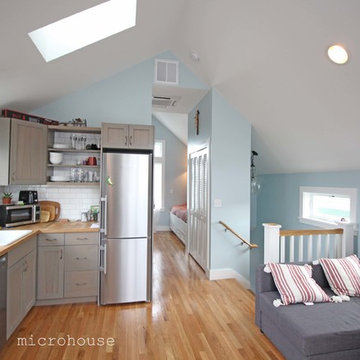
This backyard cottage features an open plan with a sleeping nook rather than a full bedroom. Vaulted ceilings and ample natural light make the compact space feel spacious.
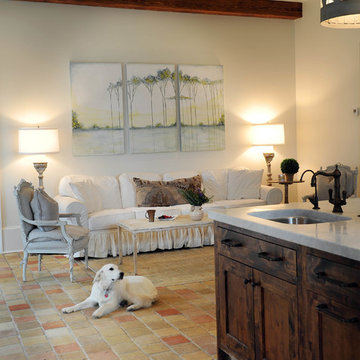
Kitchen countertops are Bianco Carrara honed marble and antique reclaimed terra cotta tile flooring.
Photo of a large mediterranean l-shaped kitchen/diner in New Orleans with a belfast sink, distressed cabinets, marble worktops, white splashback, stone slab splashback, terracotta flooring and an island.
Photo of a large mediterranean l-shaped kitchen/diner in New Orleans with a belfast sink, distressed cabinets, marble worktops, white splashback, stone slab splashback, terracotta flooring and an island.
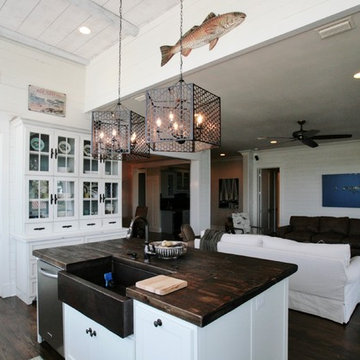
The kitchen has a coastal appeal with rustic wood finishes and metal lighting. The white cabinets and ship lap walls complete the look. This beautiful beach house was designed by Bob Chatham and built on Ono Island by Phillip Vlahos Homes.
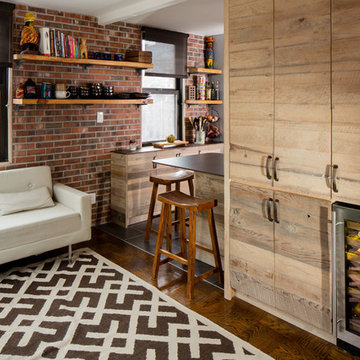
The brick wall veneer was added to lend a rustic feel yet it is so natural in a Manhattan apartment. Open shelves bring a light feel to the wall. And who doesn't love a wine refrigerator! Photo by Chris Sanders
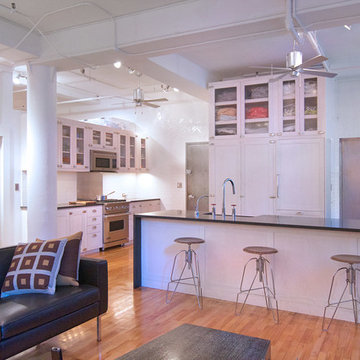
photos by Pedro Marti
The owner’s of this apartment had been living in this large working artist’s loft in Tribeca since the 70’s when they occupied the vacated space that had previously been a factory warehouse. Since then the space had been adapted for the husband and wife, both artists, to house their studios as well as living quarters for their growing family. The private areas were previously separated from the studio with a series of custom partition walls. Now that their children had grown and left home they were interested in making some changes. The major change was to take over spaces that were the children’s bedrooms and incorporate them in a new larger open living/kitchen space. The previously enclosed kitchen was enlarged creating a long eat-in counter at the now opened wall that had divided off the living room. The kitchen cabinetry capitalizes on the full height of the space with extra storage at the tops for seldom used items. The overall industrial feel of the loft emphasized by the exposed electrical and plumbing that run below the concrete ceilings was supplemented by a grid of new ceiling fans and industrial spotlights. Antique bubble glass, vintage refrigerator hinges and latches were chosen to accent simple shaker panels on the new kitchen cabinetry, including on the integrated appliances. A unique red industrial wheel faucet was selected to go with the integral black granite farm sink. The white subway tile that pre-existed in the kitchen was continued throughout the enlarged area, previously terminating 5 feet off the ground, it was expanded in a contrasting herringbone pattern to the full 12 foot height of the ceilings. This same tile motif was also used within the updated bathroom on top of a concrete-like porcelain floor tile. The bathroom also features a large white porcelain laundry sink with industrial fittings and a vintage stainless steel medicine display cabinet. Similar vintage stainless steel cabinets are also used in the studio spaces for storage. And finally black iron plumbing pipe and fittings were used in the newly outfitted closets to create hanging storage and shelving to complement the overall industrial feel.
Pedro Marti
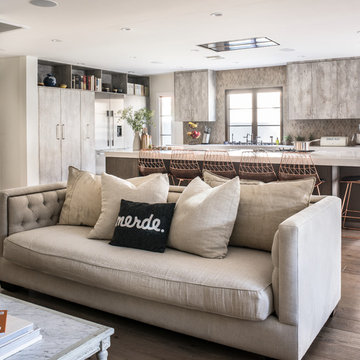
This is an example of a large contemporary l-shaped open plan kitchen in Los Angeles with a submerged sink, flat-panel cabinets, beige splashback, stone tiled splashback, stainless steel appliances, light hardwood flooring, an island, distressed cabinets and composite countertops.
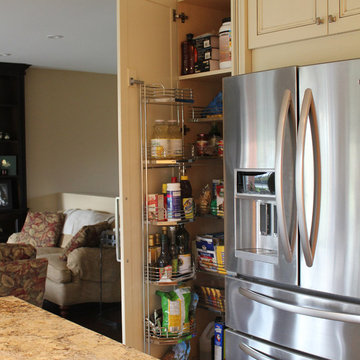
Design ideas for a medium sized classic u-shaped kitchen/diner in Toronto with a submerged sink, recessed-panel cabinets, distressed cabinets, granite worktops, beige splashback, stone tiled splashback, stainless steel appliances, dark hardwood flooring and a breakfast bar.
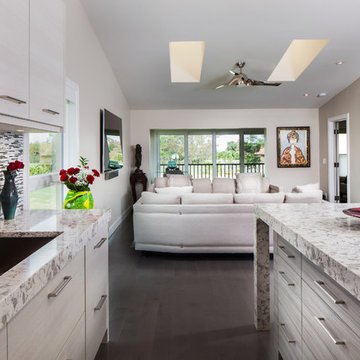
Rick Bethem
Inspiration for a medium sized contemporary galley kitchen/diner in Miami with a submerged sink, granite worktops, stainless steel appliances, an island, flat-panel cabinets, distressed cabinets, multi-coloured splashback, matchstick tiled splashback and dark hardwood flooring.
Inspiration for a medium sized contemporary galley kitchen/diner in Miami with a submerged sink, granite worktops, stainless steel appliances, an island, flat-panel cabinets, distressed cabinets, multi-coloured splashback, matchstick tiled splashback and dark hardwood flooring.
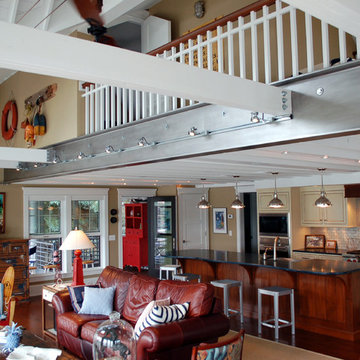
Interior bearing posts were removed in favor of an exposed steel beam now stretches almost from one exterior wall to the other, and supports a partial third floor bedroom/loft space above.
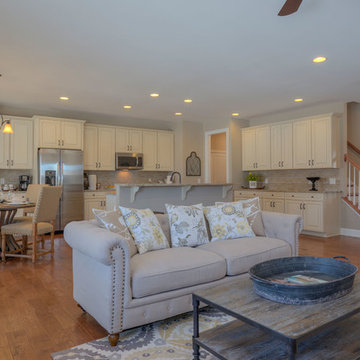
Sean Shannon Photography
Large traditional u-shaped kitchen/diner in DC Metro with a submerged sink, raised-panel cabinets, distressed cabinets, granite worktops, grey splashback, glass tiled splashback, stainless steel appliances, dark hardwood flooring and an island.
Large traditional u-shaped kitchen/diner in DC Metro with a submerged sink, raised-panel cabinets, distressed cabinets, granite worktops, grey splashback, glass tiled splashback, stainless steel appliances, dark hardwood flooring and an island.
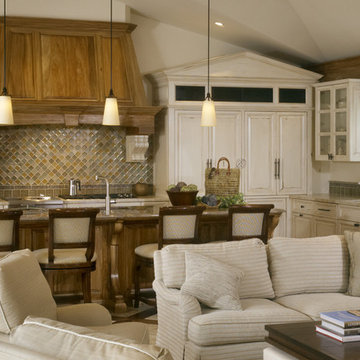
Traditional Kitchen, Custom Cabinetry, Benvenuti and Stein Design Build
Photo of an open plan kitchen in Chicago with raised-panel cabinets, distressed cabinets, granite worktops, multi-coloured splashback, mosaic tiled splashback and an island.
Photo of an open plan kitchen in Chicago with raised-panel cabinets, distressed cabinets, granite worktops, multi-coloured splashback, mosaic tiled splashback and an island.
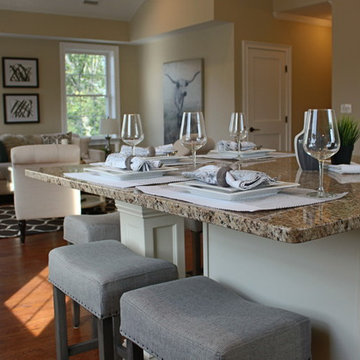
Inspiration for a large classic grey and cream l-shaped kitchen/diner in Boston with a submerged sink, recessed-panel cabinets, distressed cabinets, granite worktops, stainless steel appliances, medium hardwood flooring and an island.
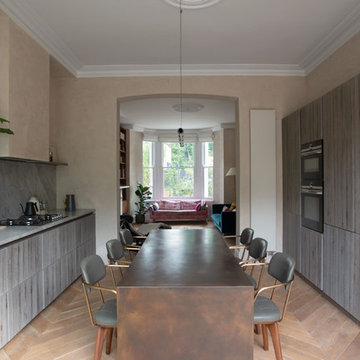
Design ideas for a medium sized contemporary galley kitchen/diner in London with a built-in sink, flat-panel cabinets, distressed cabinets, marble worktops, grey splashback, marble splashback, black appliances, no island, grey worktops, light hardwood flooring and beige floors.
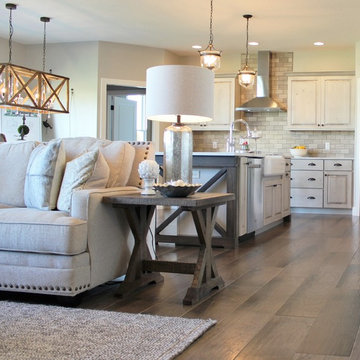
Rustic Birch Koch Cabinetry's painted in the "White Drift" finish paired with Hickory wood accents in a "Stone" stain. "Calacatta Clasique" engineered Q Quartz tops and a Stainless Steel appliance suite by Whirlpool completes the design in this Bettendorf, IA home built by Aspen Homes LLC.
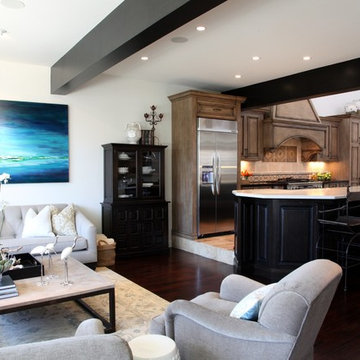
CM
Classic kitchen/diner in Los Angeles with raised-panel cabinets, distressed cabinets, quartz worktops, beige splashback, stone tiled splashback, stainless steel appliances, travertine flooring and an island.
Classic kitchen/diner in Los Angeles with raised-panel cabinets, distressed cabinets, quartz worktops, beige splashback, stone tiled splashback, stainless steel appliances, travertine flooring and an island.
Kitchen with Distressed Cabinets Ideas and Designs
1