Kitchen with Stone Slab Splashback Ideas and Designs
Refine by:
Budget
Sort by:Popular Today
1 - 20 of 354 photos
Item 1 of 3

Edward C. Butera
This is an example of an expansive contemporary single-wall open plan kitchen in Miami with a submerged sink, flat-panel cabinets, light wood cabinets, quartz worktops, stone slab splashback, integrated appliances, light hardwood flooring and an island.
This is an example of an expansive contemporary single-wall open plan kitchen in Miami with a submerged sink, flat-panel cabinets, light wood cabinets, quartz worktops, stone slab splashback, integrated appliances, light hardwood flooring and an island.
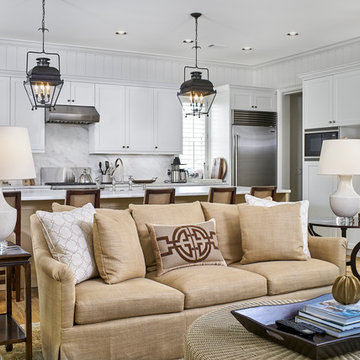
Lisa Carroll
Photo of a small rural l-shaped open plan kitchen in Atlanta with a belfast sink, flat-panel cabinets, white cabinets, marble worktops, white splashback, stone slab splashback, stainless steel appliances, light hardwood flooring and an island.
Photo of a small rural l-shaped open plan kitchen in Atlanta with a belfast sink, flat-panel cabinets, white cabinets, marble worktops, white splashback, stone slab splashback, stainless steel appliances, light hardwood flooring and an island.
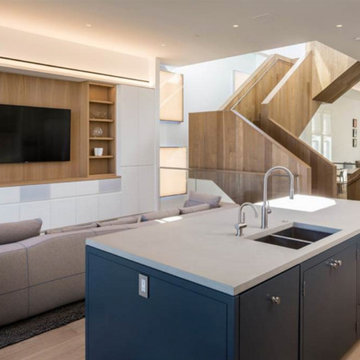
Photo of a large modern l-shaped open plan kitchen in San Francisco with a submerged sink, open cabinets, white cabinets, engineered stone countertops, white splashback, stone slab splashback, stainless steel appliances, light hardwood flooring, an island and grey worktops.
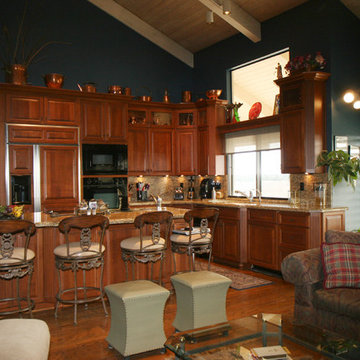
MKB
This is an example of a medium sized traditional l-shaped kitchen/diner in Sacramento with a double-bowl sink, raised-panel cabinets, medium wood cabinets, granite worktops, stone slab splashback, black appliances, medium hardwood flooring and an island.
This is an example of a medium sized traditional l-shaped kitchen/diner in Sacramento with a double-bowl sink, raised-panel cabinets, medium wood cabinets, granite worktops, stone slab splashback, black appliances, medium hardwood flooring and an island.
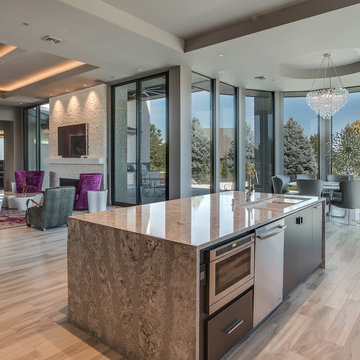
This kitchen exudes no fuss. It is easy to clean and easy to prep and cook. With a TV at an excellent vantage point, it is very easy to follow your favorite cooking show while learning how to cook a new dish or enjoy your breakfast with the morning news. The warm neutral cabinets make you feel at home while the simple design makes the whole overall look clean.
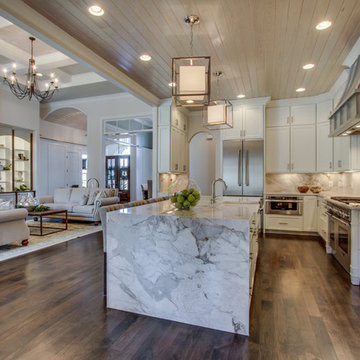
McClain H Franks
This is an example of a modern l-shaped kitchen pantry in Nashville with granite worktops, white splashback, stone slab splashback and an island.
This is an example of a modern l-shaped kitchen pantry in Nashville with granite worktops, white splashback, stone slab splashback and an island.
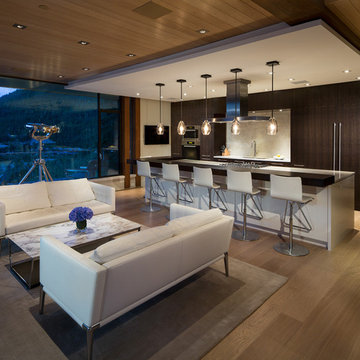
This is an example of a large modern single-wall open plan kitchen in Vancouver with a submerged sink, flat-panel cabinets, dark wood cabinets, composite countertops, white splashback, stone slab splashback, stainless steel appliances, light hardwood flooring and an island.
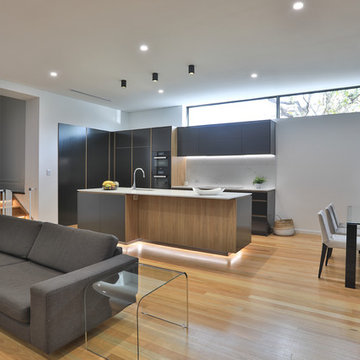
Jack Scott
Design ideas for a large modern galley open plan kitchen in Sydney with a submerged sink, flat-panel cabinets, black cabinets, engineered stone countertops, white splashback, stone slab splashback, black appliances, light hardwood flooring, an island, beige floors and white worktops.
Design ideas for a large modern galley open plan kitchen in Sydney with a submerged sink, flat-panel cabinets, black cabinets, engineered stone countertops, white splashback, stone slab splashback, black appliances, light hardwood flooring, an island, beige floors and white worktops.
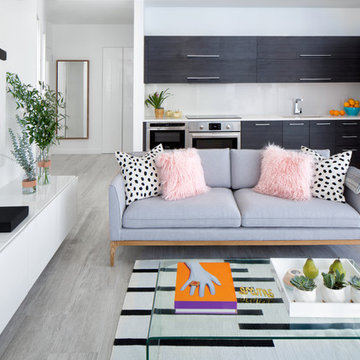
Feature In: Visit Miami Beach Magazine & Island Living
A nice young couple contacted us from Brazil to decorate their newly acquired apartment. We schedule a meeting through Skype and from the very first moment we had a very good feeling this was going to be a nice project and people to work with. We exchanged some ideas, comments, images and we explained to them how we were used to worked with clients overseas and how important was to keep communication opened.
They main concerned was to find a solution for a giant structure leaning column in the main room, as well as how to make the kitchen, dining and living room work together in one considerably small space with few dimensions.
Whether it was a holiday home or a place to rent occasionally, the requirements were simple, Scandinavian style, accent colors and low investment, and so we did it. Once the proposal was signed, we got down to work and in two months the apartment was ready to welcome them with nice scented candles, flowers and delicious Mojitos from their spectacular view at the 41th floor of one of Miami's most modern and tallest building.
Rolando Diaz Photography
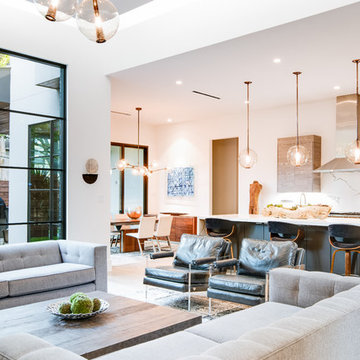
Inspiration for a contemporary kitchen in Dallas with a submerged sink, flat-panel cabinets, grey cabinets, engineered stone countertops, white splashback, stone slab splashback, stainless steel appliances, light hardwood flooring, an island, grey floors and white worktops.
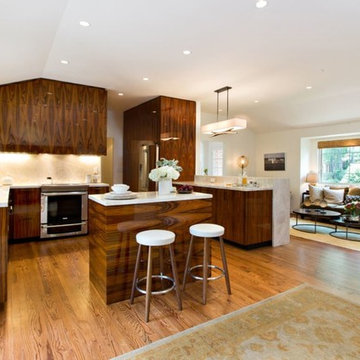
Design ideas for a medium sized contemporary l-shaped open plan kitchen in Houston with flat-panel cabinets, medium wood cabinets, beige splashback, stone slab splashback, stainless steel appliances, medium hardwood flooring, an island, a submerged sink, granite worktops and beige floors.
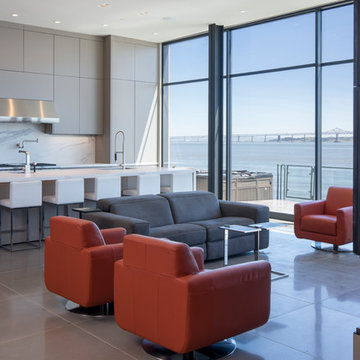
MEM Architecture, Ethan Kaplan Photographer
Design ideas for a large modern galley open plan kitchen in San Francisco with a single-bowl sink, flat-panel cabinets, grey cabinets, composite countertops, white splashback, stone slab splashback, stainless steel appliances, concrete flooring, an island and grey floors.
Design ideas for a large modern galley open plan kitchen in San Francisco with a single-bowl sink, flat-panel cabinets, grey cabinets, composite countertops, white splashback, stone slab splashback, stainless steel appliances, concrete flooring, an island and grey floors.
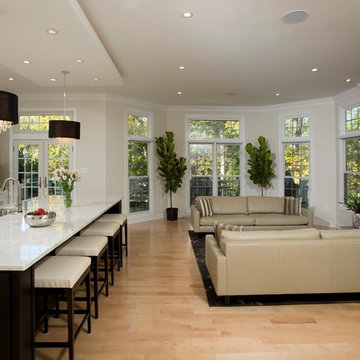
The simple use of black and white…classic, timeless, elegant. No better words could describe the renovation of this kitchen, dining room and seating area.
First, an amazing wall of custom cabinets was installed. The home’s 10’ ceilings provided a nice opportunity to stack up decorative glass cabinetry and highly crafted crown moldings on top, while maintaining a considerable amount of cabinetry just below it. The custom-made brush stroke finished cabinetry is highlighted by a chimney-style wood hood surround with leaded glass cabinets. Custom display cabinets with leaded glass also separate the kitchen from the dining room.
Next, the homeowner installed a 5’ x 14’ island finished in black. It houses the main sink with a pedal style control disposal, dishwasher, microwave, second bar sink, beverage center refrigerator and still has room to sit five to six people. The hardwood floor in the kitchen and family room matches the rest of the house.
The homeowner wanted to use a very selective white quartzite stone for counters and backsplash to add to the brightness of their kitchen. Contemporary chandeliers over the island are timeless and elegant. High end appliances covered by custom panels are part of this featured project, both to satisfy the owner’s needs and to implement the classic look desired for this kitchen.
Beautiful dining and living areas surround this kitchen. All done in a contemporary style to create a seamless design and feel the owner had in mind.
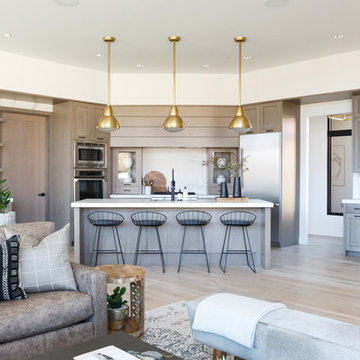
Design ideas for a medium sized modern kitchen in Salt Lake City with a submerged sink, shaker cabinets, light wood cabinets, engineered stone countertops, white splashback, stone slab splashback, stainless steel appliances, light hardwood flooring, an island and white worktops.
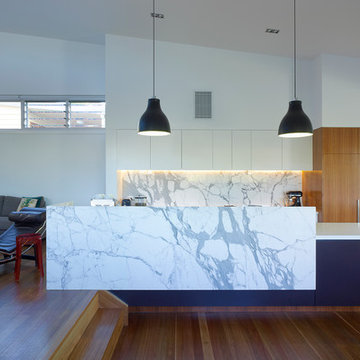
Inspiration for a contemporary galley open plan kitchen in Brisbane with a submerged sink, flat-panel cabinets, white cabinets, granite worktops, white splashback, stone slab splashback, stainless steel appliances, medium hardwood flooring and no island.
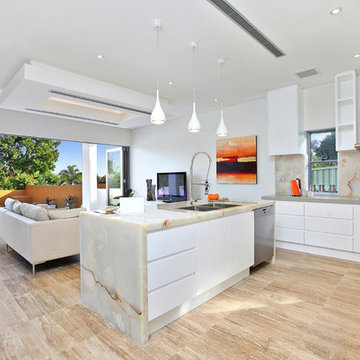
Contemporary open plan kitchen in Sydney with a submerged sink, flat-panel cabinets, white cabinets, beige splashback, stone slab splashback, stainless steel appliances and onyx worktops.

This timelessly designed kitchen by the interior design team at Aspen Design Room is more than your average cooking space. With custom cabinetry, a massive oak dining table and lounge space complete with fireplace, this mountain modern kitchen truly will be the space to gather with family and friends.
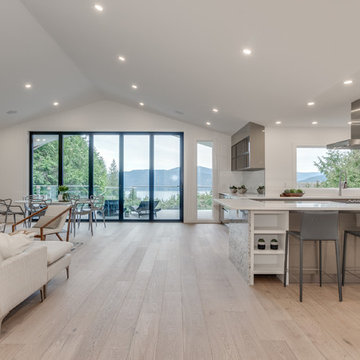
Photo of a modern open plan kitchen in Vancouver with a submerged sink, white cabinets, laminate countertops, white splashback, stone slab splashback, stainless steel appliances, light hardwood flooring, white worktops and an island.
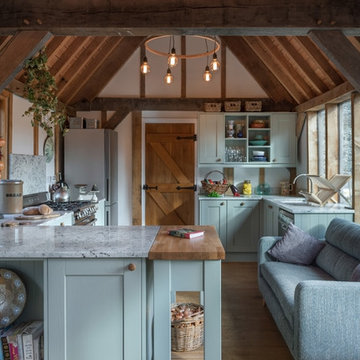
This is an example of a rural u-shaped kitchen in Cornwall with a submerged sink, shaker cabinets, green cabinets, grey splashback, stone slab splashback, stainless steel appliances, medium hardwood flooring, brown floors and grey worktops.
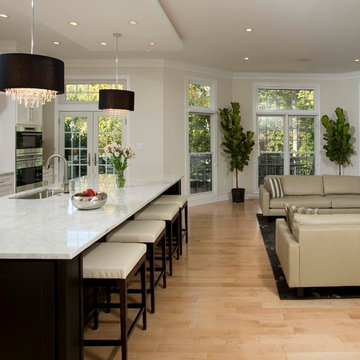
The simple use of black and white…classic, timeless, elegant. No better words could describe the renovation of this kitchen, dining room and seating area.
First, an amazing wall of custom cabinets was installed. The home’s 10’ ceilings provided a nice opportunity to stack up decorative glass cabinetry and highly crafted crown moldings on top, while maintaining a considerable amount of cabinetry just below it. The custom-made brush stroke finished cabinetry is highlighted by a chimney-style wood hood surround with leaded glass cabinets. Custom display cabinets with leaded glass also separate the kitchen from the dining room.
Next, the homeowner installed a 5’ x 14’ island finished in black. It houses the main sink with a pedal style control disposal, dishwasher, microwave, second bar sink, beverage center refrigerator and still has room to sit five to six people. The hardwood floor in the kitchen and family room matches the rest of the house.
The homeowner wanted to use a very selective white quartzite stone for counters and backsplash to add to the brightness of their kitchen. Contemporary chandeliers over the island are timeless and elegant. High end appliances covered by custom panels are part of this featured project, both to satisfy the owner’s needs and to implement the classic look desired for this kitchen.
Beautiful dining and living areas surround this kitchen. All done in a contemporary style to create a seamless design and feel the owner had in mind.
Kitchen with Stone Slab Splashback Ideas and Designs
1