Kitchen with Dark Hardwood Flooring Ideas and Designs
Refine by:
Budget
Sort by:Popular Today
1 - 20 of 997 photos
Item 1 of 4

Photographer: Shannon McGrath
Modern open plan kitchen in Melbourne with a double-bowl sink, flat-panel cabinets, black splashback, integrated appliances, dark hardwood flooring, an island and brown floors.
Modern open plan kitchen in Melbourne with a double-bowl sink, flat-panel cabinets, black splashback, integrated appliances, dark hardwood flooring, an island and brown floors.
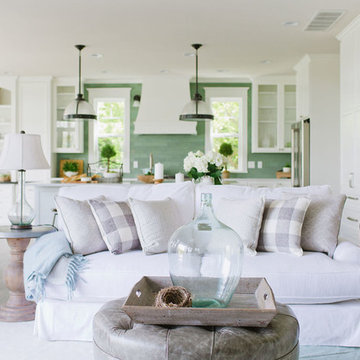
Jon & Moch Photography
Large mediterranean l-shaped open plan kitchen in Minneapolis with beaded cabinets, white cabinets, marble worktops, green splashback, ceramic splashback, stainless steel appliances, dark hardwood flooring, an island, brown floors and white worktops.
Large mediterranean l-shaped open plan kitchen in Minneapolis with beaded cabinets, white cabinets, marble worktops, green splashback, ceramic splashback, stainless steel appliances, dark hardwood flooring, an island, brown floors and white worktops.
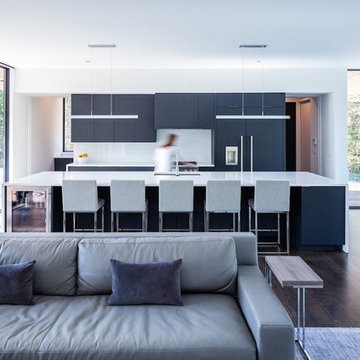
Taylor Residence by in situ studio
Photo © Keith Isaacs
Inspiration for a modern galley open plan kitchen in Charlotte with a submerged sink, black cabinets, integrated appliances, dark hardwood flooring, an island, brown floors and white worktops.
Inspiration for a modern galley open plan kitchen in Charlotte with a submerged sink, black cabinets, integrated appliances, dark hardwood flooring, an island, brown floors and white worktops.
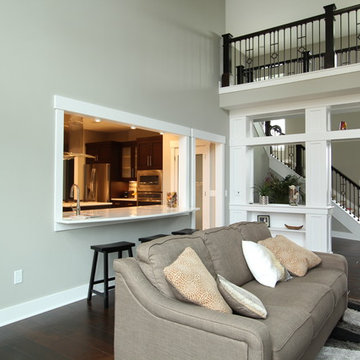
This large pass through into the kitchen from the living room not only provides a spot for natural light to filter in but it also provides a chance for whom ever is in the kitchen to be included in what is going on in the living room. The central kitchen is the hub of activity. White casework pairs perfectly with the light grey wall paint and the dark wood floors.
Photos by Erica Weaver
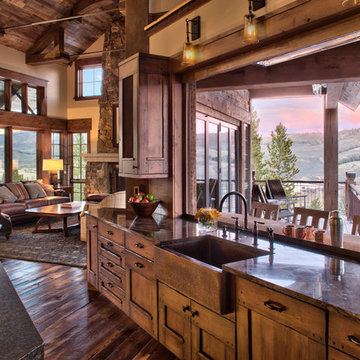
Jason McConathy
Photo of a rustic open plan kitchen in Denver with a belfast sink, flat-panel cabinets, medium wood cabinets, granite worktops, beige splashback, porcelain splashback, integrated appliances, dark hardwood flooring and an island.
Photo of a rustic open plan kitchen in Denver with a belfast sink, flat-panel cabinets, medium wood cabinets, granite worktops, beige splashback, porcelain splashback, integrated appliances, dark hardwood flooring and an island.
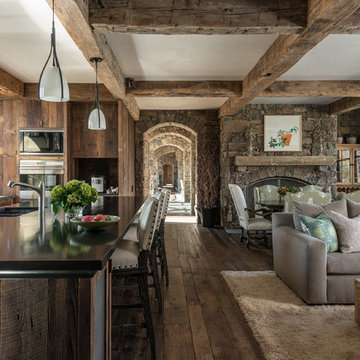
Photo Credit: JLF Architecture
Large rustic u-shaped open plan kitchen in Jackson with an island, a double-bowl sink, flat-panel cabinets, dark wood cabinets, dark hardwood flooring, composite countertops, brown splashback and stainless steel appliances.
Large rustic u-shaped open plan kitchen in Jackson with an island, a double-bowl sink, flat-panel cabinets, dark wood cabinets, dark hardwood flooring, composite countertops, brown splashback and stainless steel appliances.
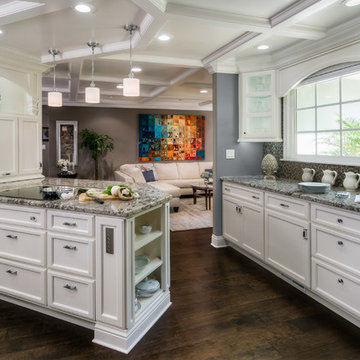
Copyright Dean J. Birinyi, ASMP
Inspiration for a medium sized traditional u-shaped enclosed kitchen in San Francisco with recessed-panel cabinets, white cabinets, multi-coloured splashback, mosaic tiled splashback, stainless steel appliances, dark hardwood flooring, a breakfast bar, granite worktops and brown floors.
Inspiration for a medium sized traditional u-shaped enclosed kitchen in San Francisco with recessed-panel cabinets, white cabinets, multi-coloured splashback, mosaic tiled splashback, stainless steel appliances, dark hardwood flooring, a breakfast bar, granite worktops and brown floors.
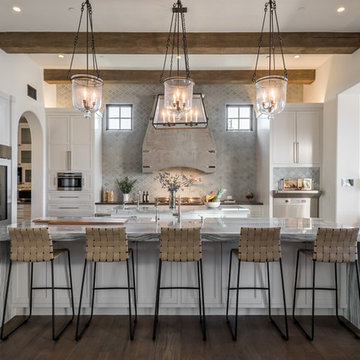
Photo of a mediterranean l-shaped open plan kitchen in Los Angeles with shaker cabinets, white cabinets, grey splashback, dark hardwood flooring, an island, brown floors and grey worktops.
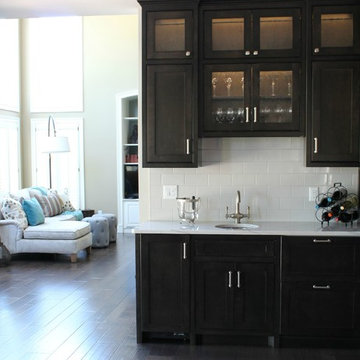
WOW! A stunner for sure! Renovated and remodeled space, new layout, butlers pantry and bar, massive marble island featuring custom pullout cabinetry and beautiful custom color. Hardwood flooring and stainless appliances. High gloss white subway tile and stainless pulls on the custom cabinetry make this space truly unique and gorgeous!
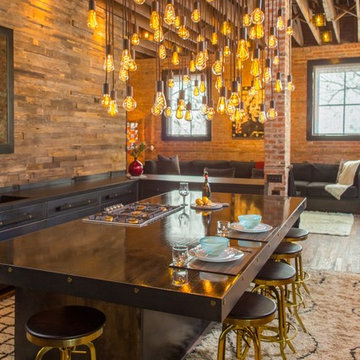
Photo of an urban open plan kitchen in Denver with dark hardwood flooring and an island.
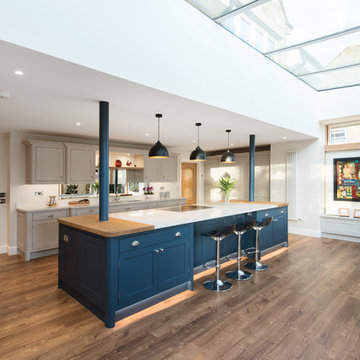
Jill Tate
Expansive classic open plan kitchen in Other with a submerged sink, shaker cabinets, grey cabinets, dark hardwood flooring, an island, brown floors and white worktops.
Expansive classic open plan kitchen in Other with a submerged sink, shaker cabinets, grey cabinets, dark hardwood flooring, an island, brown floors and white worktops.
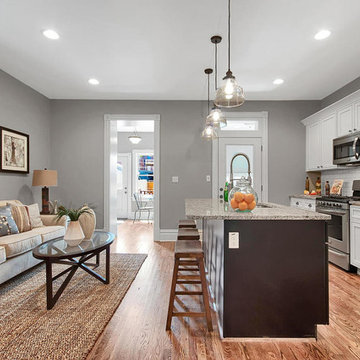
Medium sized classic galley open plan kitchen in St Louis with a submerged sink, recessed-panel cabinets, white cabinets, granite worktops, white splashback, metro tiled splashback, stainless steel appliances, dark hardwood flooring, an island and brown floors.
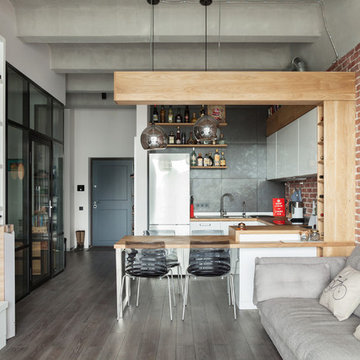
Фото - Денис Комаров
Деревянная часть кухни - Wood Family
Design ideas for an industrial u-shaped open plan kitchen in Moscow with a built-in sink, white cabinets, wood worktops, metallic splashback, metal splashback, a breakfast bar, flat-panel cabinets and dark hardwood flooring.
Design ideas for an industrial u-shaped open plan kitchen in Moscow with a built-in sink, white cabinets, wood worktops, metallic splashback, metal splashback, a breakfast bar, flat-panel cabinets and dark hardwood flooring.
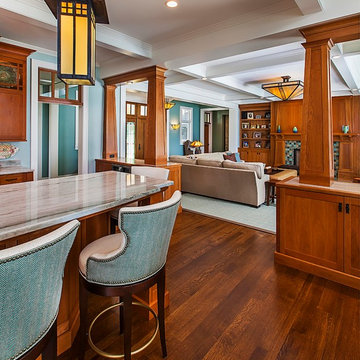
Inspired by the surrounding landscape, the Craftsman/Prairie style is one of the few truly American architectural styles. It was developed around the turn of the century by a group of Midwestern architects and continues to be among the most comfortable of all American-designed architecture more than a century later, one of the main reasons it continues to attract architects and homeowners today. Oxbridge builds on that solid reputation, drawing from Craftsman/Prairie and classic Farmhouse styles. Its handsome Shingle-clad exterior includes interesting pitched rooflines, alternating rows of cedar shake siding, stone accents in the foundation and chimney and distinctive decorative brackets. Repeating triple windows add interest to the exterior while keeping interior spaces open and bright. Inside, the floor plan is equally impressive. Columns on the porch and a custom entry door with sidelights and decorative glass leads into a spacious 2,900-square-foot main floor, including a 19 by 24-foot living room with a period-inspired built-ins and a natural fireplace. While inspired by the past, the home lives for the present, with open rooms and plenty of storage throughout. Also included is a 27-foot-wide family-style kitchen with a large island and eat-in dining and a nearby dining room with a beadboard ceiling that leads out onto a relaxing 240-square-foot screen porch that takes full advantage of the nearby outdoors and a private 16 by 20-foot master suite with a sloped ceiling and relaxing personal sitting area. The first floor also includes a large walk-in closet, a home management area and pantry to help you stay organized and a first-floor laundry area. Upstairs, another 1,500 square feet awaits, with a built-ins and a window seat at the top of the stairs that nod to the home’s historic inspiration. Opt for three family bedrooms or use one of the three as a yoga room; the upper level also includes attic access, which offers another 500 square feet, perfect for crafts or a playroom. More space awaits in the lower level, where another 1,500 square feet (and an additional 1,000) include a recreation/family room with nine-foot ceilings, a wine cellar and home office.
Photographer: Jeff Garland
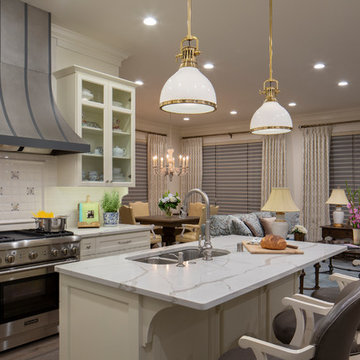
Ryan Hainey
Design ideas for a classic open plan kitchen in Milwaukee with a double-bowl sink, glass-front cabinets, beige cabinets, multi-coloured splashback, stainless steel appliances, dark hardwood flooring, an island, brown floors and multicoloured worktops.
Design ideas for a classic open plan kitchen in Milwaukee with a double-bowl sink, glass-front cabinets, beige cabinets, multi-coloured splashback, stainless steel appliances, dark hardwood flooring, an island, brown floors and multicoloured worktops.
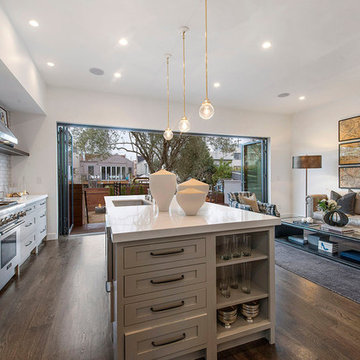
Design ideas for a large classic single-wall open plan kitchen in San Francisco with a submerged sink, shaker cabinets, grey cabinets, engineered stone countertops, white splashback, stainless steel appliances, dark hardwood flooring and an island.
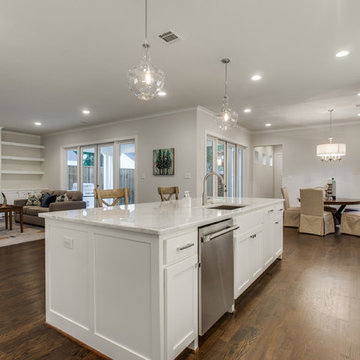
Inspiration for a large farmhouse l-shaped open plan kitchen in Dallas with a submerged sink, shaker cabinets, white cabinets, marble worktops, white splashback, metro tiled splashback, stainless steel appliances, dark hardwood flooring and an island.
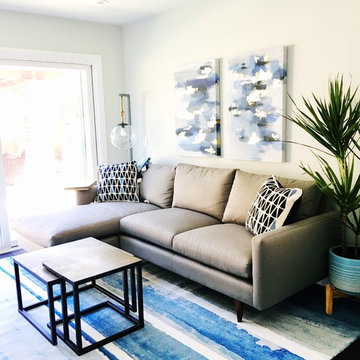
Photo of a large classic l-shaped open plan kitchen in Los Angeles with a belfast sink, shaker cabinets, white cabinets, granite worktops, white splashback, mosaic tiled splashback, stainless steel appliances, dark hardwood flooring, an island, brown floors and black worktops.

Mid-Century house remodel. Design by aToM. Construction and installation of mahogany structure and custom cabinetry by d KISER design.construct, inc. Photograph by Colin Conces Photography
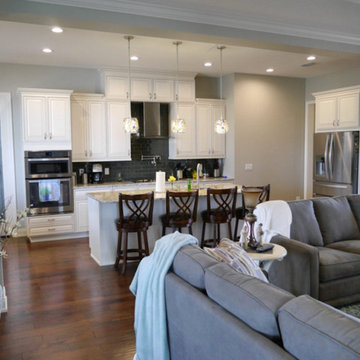
Inspiration for a medium sized classic galley kitchen/diner in Tampa with a submerged sink, raised-panel cabinets, white cabinets, granite worktops, black splashback, metro tiled splashback, stainless steel appliances, dark hardwood flooring, an island, brown floors and beige worktops.
Kitchen with Dark Hardwood Flooring Ideas and Designs
1