Kitchen with Dark Hardwood Flooring Ideas and Designs
Refine by:
Budget
Sort by:Popular Today
81 - 100 of 997 photos
Item 1 of 4
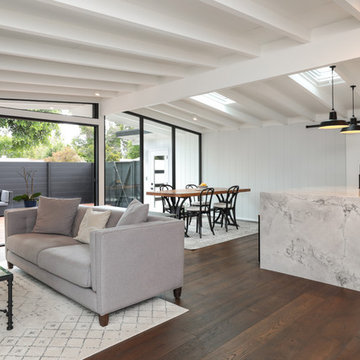
Greenberg Construction
Location: Mountain View, CA, United States
Our clients wanted to create a beautiful and open concept living space for entertaining while maximized the natural lighting throughout their midcentury modern Mackay home. Light silvery gray and bright white tones create a contemporary and sophisticated space; combined with elegant rich, dark woods throughout.
Removing the center wall and brick fireplace between the kitchen and dining areas allowed for a large seven by four foot island and abundance of light coming through the floor to ceiling windows and addition of skylights. The custom low sheen white and navy blue kitchen cabinets were designed by Segale Bros, with the goal of adding as much organization and access as possible with the island storage, drawers, and roll-outs.
Black finishings are used throughout with custom black aluminum windows and 3 panel sliding door by CBW Windows and Doors. The clients designed their custom vertical white oak front door with CBW Windows and Doors as well.
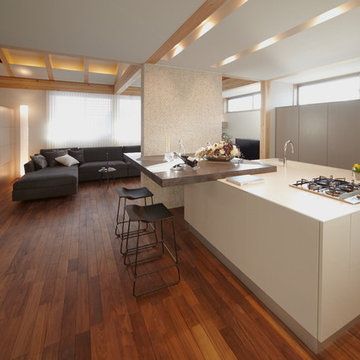
Contemporary single-wall open plan kitchen in Kyoto with an integrated sink, grey cabinets and dark hardwood flooring.
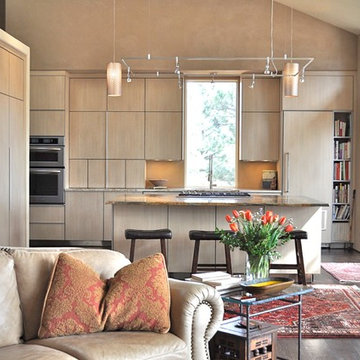
An Ecuadorian couple finds a perfect blend of Colorado, modern and home sweet home. With wood, leather and textiles carried from their homeland, this couple chose a very simple cabinetry made of ReCycled Paper finish by Red Pepper Cabinetry. Super durable and great looking.
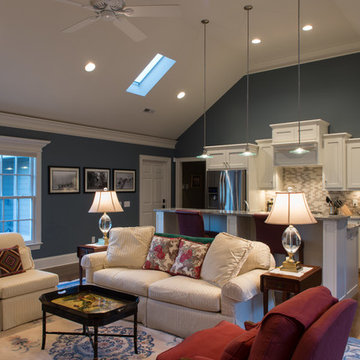
Mark Hoyle
Originally, this 3700 SF two level eclectic farmhouse from the mid 1980’s underwent design changes to reflect a more colonial style. Now, after being completely renovated with additional 2800 SF living space, it’s combined total of 6500 SF boasts an Energy Star certification of 5 stars.
Approaching this completed home, you will meander along a new driveway through the dense buffer of trees until you reach the clearing, and then circle a tiered fountain on axis with the front entry accentuating the symmetrical main structure. Many of the exterior changes included enclosing the front porch and rear screened porch, replacing windows, replacing all the vinyl siding with and fiber cement siding, creating a new front stoop with winding brick stairs and wrought iron railings as will as other additions to the left and rear of the home.
The existing interior was completely fro the studs and included modifying uses of many of the existing rooms such as converting the original dining room into an oval shaped theater with reclining theater seats, fiber-optic starlight ceiling and an 80” television with built-in surround sound. The laundry room increased in size by taking in the porch and received all new cabinets and finishes. The screened porch across the back of the house was enclosed to create a new dining room, enlarged the kitchen, all of which allows for a commanding view of the beautifully landscaped pool. The upper master suite begins by entering a private office then leads to a newly vaulted bedroom, a new master bathroom with natural light and an enlarged closet.
The major portion of the addition space was added to the left side as a part time home for the owner’s brother. This new addition boasts an open plan living, dining and kitchen, a master suite with a luxurious bathroom and walk–in closet, a guest suite, a garage and its own private gated brick courtyard entry and direct access to the well appointed pool patio.
And finally the last part of the project is the sunroom and new lagoon style pool. Tucked tightly against the rear of the home. This room was created to feel like a gazebo including a metal roof and stained wood ceiling, the foundation of this room was constructed with the pool to insure the look as if it is floating on the water. The pool’s negative edge opposite side allows open views of the trees beyond. There is a natural stone waterfall on one side of the pool and a shallow area on the opposite side for lounge chairs to be placed in it along with a hot tub that spills into the pool. The coping completes the pool’s natural shape and continues to the patio utilizing the same stone but separated by Zoysia grass keeping the natural theme. The finishing touches to this backyard oasis is completed utilizing large boulders, Tempest Torches, architectural lighting and abundant variety of landscaping complete the oasis for all to enjoy.
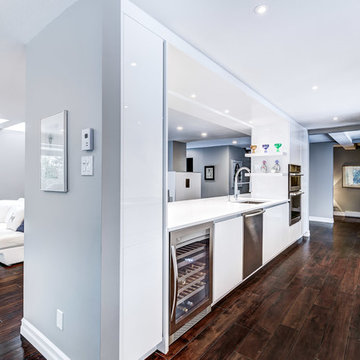
Anatoli Igolkin
Medium sized modern galley open plan kitchen in Montreal with a submerged sink, flat-panel cabinets, white cabinets, composite countertops, white splashback, stone slab splashback, stainless steel appliances, dark hardwood flooring, no island and brown floors.
Medium sized modern galley open plan kitchen in Montreal with a submerged sink, flat-panel cabinets, white cabinets, composite countertops, white splashback, stone slab splashback, stainless steel appliances, dark hardwood flooring, no island and brown floors.
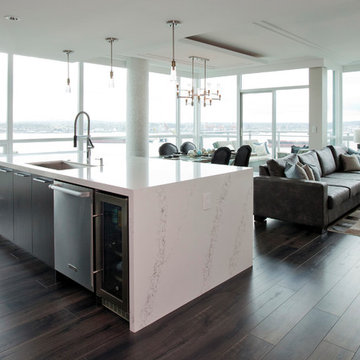
This open concept living space is perfect for entertaining! Its hard to believe this space was blocked off with a wall enclosing the kitchen where the island currently ends!
We designed the island to have a waterfall counter to help make the stone a major feature! This also helps lighten the space by adding a light contrast against all of the darker finishes.
Photographer: Janis Nicolay
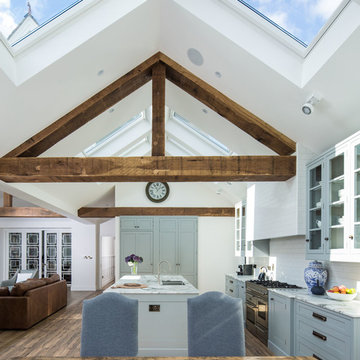
Brian MacLochlainn
Photo of a medium sized traditional single-wall open plan kitchen in Dublin with shaker cabinets, marble worktops, white splashback, ceramic splashback, stainless steel appliances, dark hardwood flooring, an island, a double-bowl sink and grey cabinets.
Photo of a medium sized traditional single-wall open plan kitchen in Dublin with shaker cabinets, marble worktops, white splashback, ceramic splashback, stainless steel appliances, dark hardwood flooring, an island, a double-bowl sink and grey cabinets.
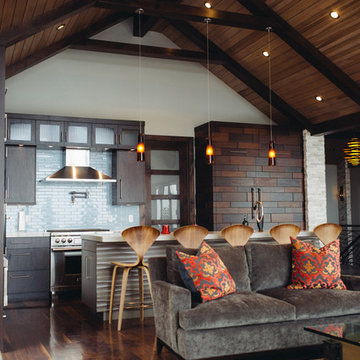
virginiarobertsphotography.com
Photo of a medium sized traditional l-shaped open plan kitchen in Salt Lake City with a submerged sink, dark wood cabinets, blue splashback, stainless steel appliances, dark hardwood flooring, an island, flat-panel cabinets, marble worktops and glass tiled splashback.
Photo of a medium sized traditional l-shaped open plan kitchen in Salt Lake City with a submerged sink, dark wood cabinets, blue splashback, stainless steel appliances, dark hardwood flooring, an island, flat-panel cabinets, marble worktops and glass tiled splashback.
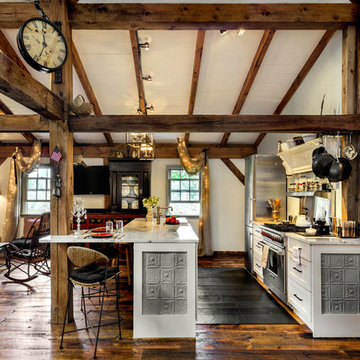
TMS Architects
Photo of a country galley open plan kitchen in Boston with shaker cabinets, white cabinets, stainless steel appliances, dark hardwood flooring and an island.
Photo of a country galley open plan kitchen in Boston with shaker cabinets, white cabinets, stainless steel appliances, dark hardwood flooring and an island.
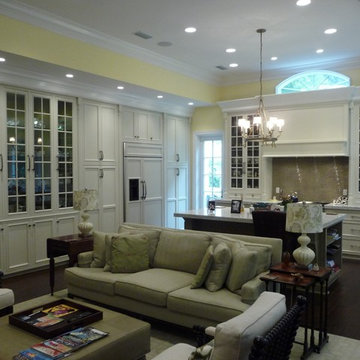
Medium sized traditional u-shaped kitchen/diner in New York with recessed-panel cabinets, white cabinets, marble worktops, brown splashback, porcelain splashback, stainless steel appliances, dark hardwood flooring and an island.
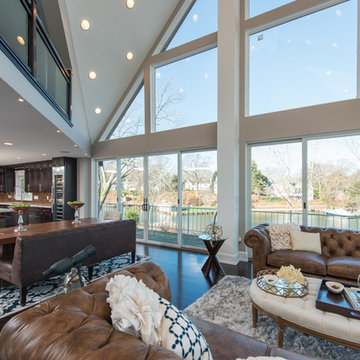
Taj Mahal Quartzite with a clean eased edge in a luxurious modern Annapolis, Maryland home. Quartzite is a 100% natural, quarried stone that looks like marble, but is durable and scratch resistant like granite. Taj Mahal Quartzite is one of the hardest natural countertop stones on the market.
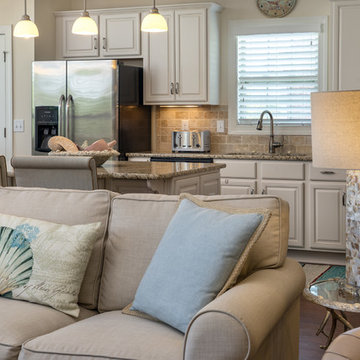
Matt Parvin Photography
Photo of a small beach style galley kitchen/diner in Wilmington with a submerged sink, raised-panel cabinets, white cabinets, granite worktops, beige splashback, ceramic splashback, stainless steel appliances, dark hardwood flooring and an island.
Photo of a small beach style galley kitchen/diner in Wilmington with a submerged sink, raised-panel cabinets, white cabinets, granite worktops, beige splashback, ceramic splashback, stainless steel appliances, dark hardwood flooring and an island.
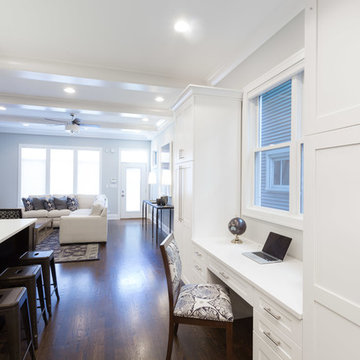
A gorgeous white kitchen was in need of a slight facelift. We started on the cabinetry, installing functional, full-height cabinets throughout which also consisted of internal outlets for phones, media, etc., guaranteeing easy organization and a clutter-free home. The last addition to this client’s kitchen was the addition of a desk. We made sure the desk was sleek and practical, effortlessly matching the cabinets and equipped with plenty of storage.
Designed by Chi Renovation & Design who serve Chicago and it's surrounding suburbs, with an emphasis on the North Side and North Shore. You'll find their work from the Loop through Lincoln Park, Skokie, Wilmette, and all of the way up to Lake Forest.
For more about Chi Renovation & Design, click here: https://www.chirenovation.com/
To learn more about this project, click here: https://www.chirenovation.com/portfolio/ravenswood-kitchen-revamp/
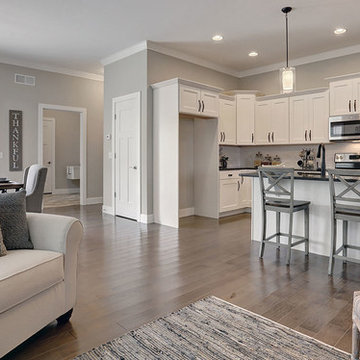
A stunning and stylish floor plan with numerous features throughout for everything you could desire in a home. A charming front porch leads you into this home where you immediately are greeted by the expansive great room with optional see-through fireplace into hearth area. The study with optional coffered ceiling could serve as 4th bedroom. The open kitchen, dining area, and hearth area allows for plenty of natural light. A secluded first-floor owner's suite with optional tray ceiling includes a private bath with double bowl vanity and expansive closet. The 2nd floor boasts 2 other bedrooms, a full bath, and a large loft. An optional outdoor living area, accessible from the dining area, is available as well. (Pricing may reflect limited-time savings/incentives. See Community Sales Manager for details.)
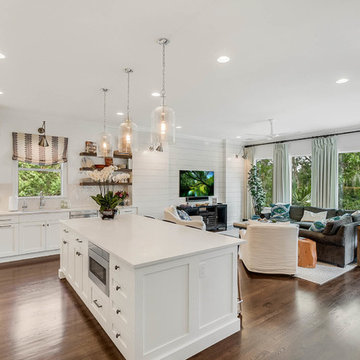
Design ideas for a large traditional l-shaped open plan kitchen in Orlando with a submerged sink, shaker cabinets, white cabinets, marble worktops, beige splashback, ceramic splashback, stainless steel appliances, dark hardwood flooring, an island and brown floors.
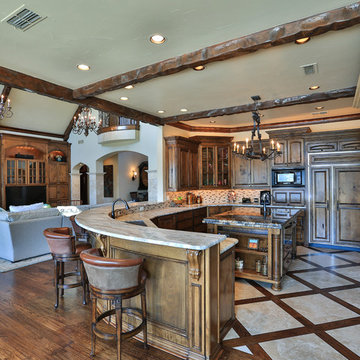
This magnificent European style estate located in Mira Vista Country Club has a beautiful panoramic view of a private lake. The exterior features sandstone walls and columns with stucco and cast stone accents, a beautiful swimming pool overlooking the lake, and an outdoor living area and kitchen for entertaining. The interior features a grand foyer with an elegant stairway with limestone steps, columns and flooring. The gourmet kitchen includes a stone oven enclosure with 48” Viking chef’s oven. This home is handsomely detailed with custom woodwork, two story library with wooden spiral staircase, and an elegant master bedroom and bath.
The home was design by Fred Parker, and building designer Richard Berry of the Fred Parker design Group. The intricate woodwork and other details were designed by Ron Parker AIBD Building Designer and Construction Manager.
Photos By: Bryce Moore-Rocket Boy Photos
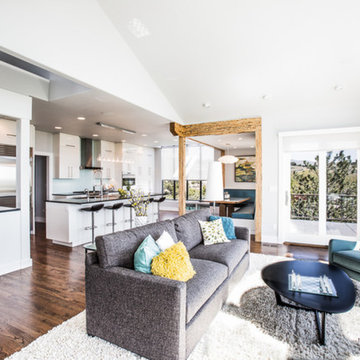
Design ideas for a large contemporary l-shaped open plan kitchen in Boise with dark hardwood flooring, a submerged sink, flat-panel cabinets, white cabinets, composite countertops, white splashback, glass sheet splashback, stainless steel appliances, an island and brown floors.
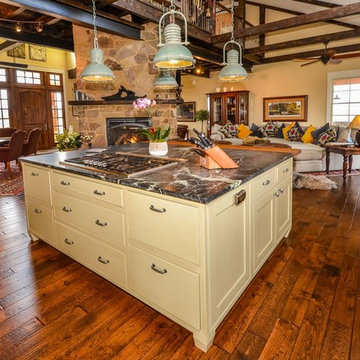
This kitchen island is soapstone with green cabinets. The surrounding cabinets are a complimentary beige. Beyond is the family room with the four-sided fireplace in the center.
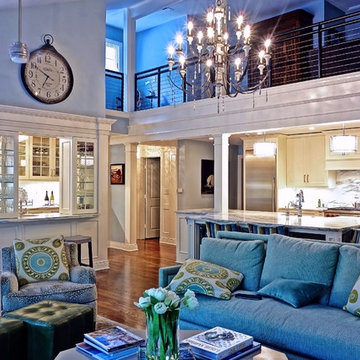
This is an example of a large traditional l-shaped open plan kitchen in Louisville with a belfast sink, recessed-panel cabinets, white cabinets, marble worktops, white splashback, stone slab splashback, stainless steel appliances, dark hardwood flooring and an island.
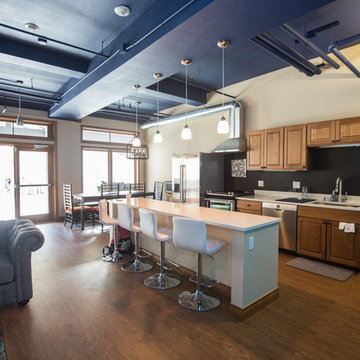
The interior of the Bunkhouse has an open and inviting feel to give the mountain feel of adventure that guests are looking for. The community kitchen in the hostel features an open floor layout where it also connects to the living room and outside.
Kitchen with Dark Hardwood Flooring Ideas and Designs
5