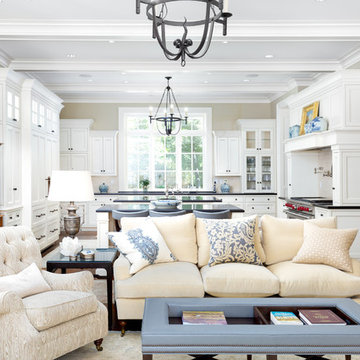Kitchen with Multiple Islands Ideas and Designs
Refine by:
Budget
Sort by:Popular Today
1 - 20 of 207 photos
Item 1 of 4

Erin Holsonback - anindoorlady.com
Photo of a large traditional u-shaped open plan kitchen in Austin with shaker cabinets, white cabinets, composite countertops, stainless steel appliances, porcelain flooring, a submerged sink, multiple islands, grey splashback, glass tiled splashback and beige floors.
Photo of a large traditional u-shaped open plan kitchen in Austin with shaker cabinets, white cabinets, composite countertops, stainless steel appliances, porcelain flooring, a submerged sink, multiple islands, grey splashback, glass tiled splashback and beige floors.

Photo of an expansive modern single-wall open plan kitchen in London with an integrated sink, flat-panel cabinets, white cabinets, engineered stone countertops, light hardwood flooring and multiple islands.
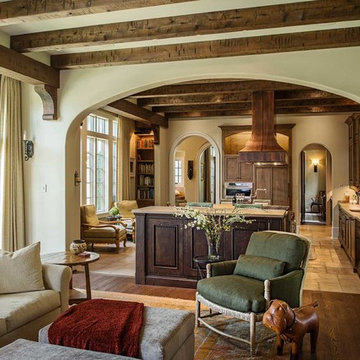
With architectural influences from the desert southwest, this new home is located on an unusually shaped site that’s surrounded by other residences. The project was designed to create a private, compound feeling to allow the home to tuck into the surrounding vegetation. As the new landscaping matures, the home will gradually become almost invisible–a hidden retreat in a densely populated area. After evaluating other cladding options to Integrity Ultrex fiberglass for the 37 windows, the choice became obvious. Integrity came out ahead when comparing performance, cost and timelines along with aesthetic considerations. Integrity’s desirable exterior color and availability of a wide variety of shapes, styles and configurations made the choice a simple one.
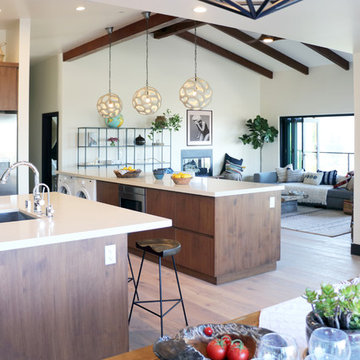
Construction by: SoCal Contractor
Interior Design by: Lori Dennis Inc
Photography by: Roy Yerushalmi
Photo of a large contemporary u-shaped open plan kitchen in Los Angeles with a submerged sink, flat-panel cabinets, brown cabinets, composite countertops, multi-coloured splashback, cement tile splashback, stainless steel appliances, medium hardwood flooring, multiple islands, brown floors and white worktops.
Photo of a large contemporary u-shaped open plan kitchen in Los Angeles with a submerged sink, flat-panel cabinets, brown cabinets, composite countertops, multi-coloured splashback, cement tile splashback, stainless steel appliances, medium hardwood flooring, multiple islands, brown floors and white worktops.
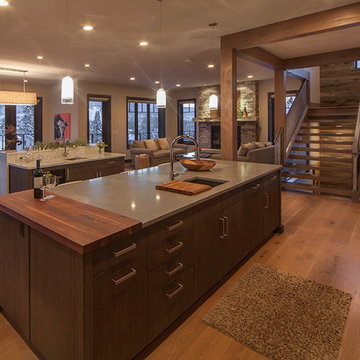
Tim Stone
Photo of a large contemporary l-shaped open plan kitchen in Denver with a single-bowl sink, flat-panel cabinets, medium wood cabinets, granite worktops, white splashback, stone tiled splashback, stainless steel appliances, light hardwood flooring and multiple islands.
Photo of a large contemporary l-shaped open plan kitchen in Denver with a single-bowl sink, flat-panel cabinets, medium wood cabinets, granite worktops, white splashback, stone tiled splashback, stainless steel appliances, light hardwood flooring and multiple islands.
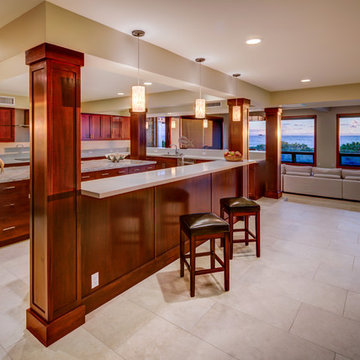
Brad Peebles
This is an example of a large world-inspired open plan kitchen in Hawaii with a submerged sink, shaker cabinets, medium wood cabinets, composite countertops, stainless steel appliances, limestone flooring and multiple islands.
This is an example of a large world-inspired open plan kitchen in Hawaii with a submerged sink, shaker cabinets, medium wood cabinets, composite countertops, stainless steel appliances, limestone flooring and multiple islands.
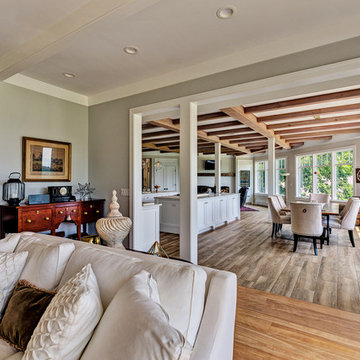
Country kitchen/diner in Burlington with a belfast sink, shaker cabinets, white cabinets, marble worktops, white splashback, wood splashback, stainless steel appliances, ceramic flooring, multiple islands, brown floors and white worktops.

John McManus
Photo of a large victorian l-shaped kitchen/diner in Atlanta with a submerged sink, recessed-panel cabinets, white cabinets, granite worktops, white splashback, metro tiled splashback, stainless steel appliances, porcelain flooring and multiple islands.
Photo of a large victorian l-shaped kitchen/diner in Atlanta with a submerged sink, recessed-panel cabinets, white cabinets, granite worktops, white splashback, metro tiled splashback, stainless steel appliances, porcelain flooring and multiple islands.

Mid-Century house remodel. Design by aToM. Construction and installation of mahogany structure and custom cabinetry by d KISER design.construct, inc. Photograph by Colin Conces Photography
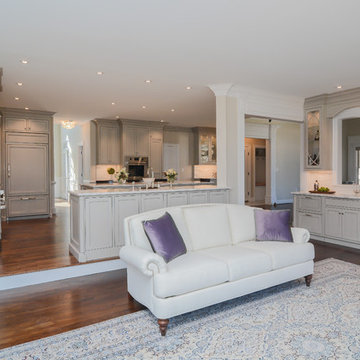
This is an example of an expansive traditional u-shaped open plan kitchen in Boston with a belfast sink, beaded cabinets, grey cabinets, engineered stone countertops, white splashback, stone slab splashback, stainless steel appliances, medium hardwood flooring, multiple islands and white worktops.

Landscape Design: AMS Landscape Design Studios, Inc. / Photography: Jeri Koegel
Inspiration for a large contemporary kitchen/diner in Orange County with a built-in sink, flat-panel cabinets, dark wood cabinets, granite worktops, grey splashback, stone slab splashback, stainless steel appliances, limestone flooring, multiple islands, beige floors and grey worktops.
Inspiration for a large contemporary kitchen/diner in Orange County with a built-in sink, flat-panel cabinets, dark wood cabinets, granite worktops, grey splashback, stone slab splashback, stainless steel appliances, limestone flooring, multiple islands, beige floors and grey worktops.
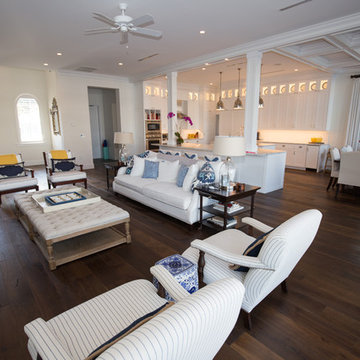
Alberto Antunes, Tom and Jenna McManus
Large classic u-shaped kitchen/diner in Miami with a belfast sink, shaker cabinets, white cabinets, granite worktops, white splashback, metro tiled splashback, integrated appliances, medium hardwood flooring and multiple islands.
Large classic u-shaped kitchen/diner in Miami with a belfast sink, shaker cabinets, white cabinets, granite worktops, white splashback, metro tiled splashback, integrated appliances, medium hardwood flooring and multiple islands.
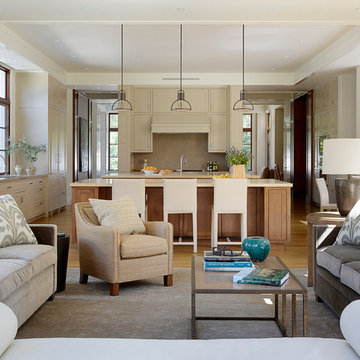
Matthew Millman Photography http://www.matthewmillman.com/
This is an example of a classic open plan kitchen in San Francisco with beige cabinets and multiple islands.
This is an example of a classic open plan kitchen in San Francisco with beige cabinets and multiple islands.
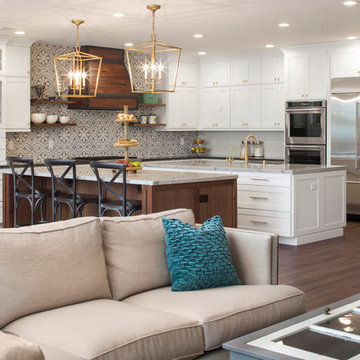
Design ideas for a medium sized classic l-shaped kitchen/diner in Sacramento with a belfast sink, shaker cabinets, white cabinets, marble worktops, grey splashback, cement tile splashback, stainless steel appliances, dark hardwood flooring, multiple islands and brown floors.
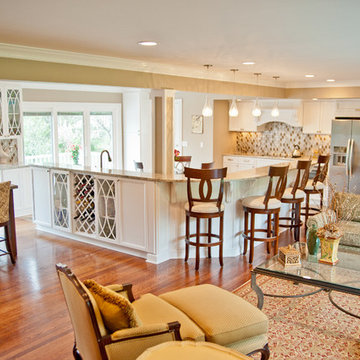
Complete view of the new open floor plan
Large classic u-shaped open plan kitchen in New York with stainless steel appliances, shaker cabinets, white cabinets, porcelain splashback, medium hardwood flooring, multiple islands, a submerged sink, granite worktops and multi-coloured splashback.
Large classic u-shaped open plan kitchen in New York with stainless steel appliances, shaker cabinets, white cabinets, porcelain splashback, medium hardwood flooring, multiple islands, a submerged sink, granite worktops and multi-coloured splashback.
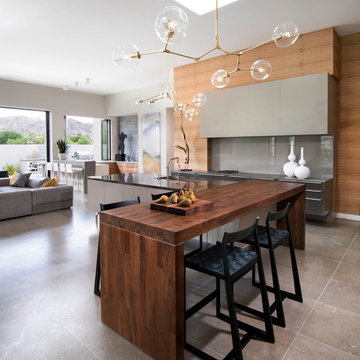
Contemporary open plan kitchen in Phoenix with flat-panel cabinets, grey splashback, glass sheet splashback and multiple islands.
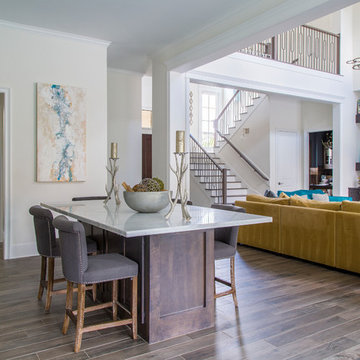
The floating island utilizes the open layout of this home. The pure white marble counter-top pop against the stained hardwood and the upholstered bar stools.
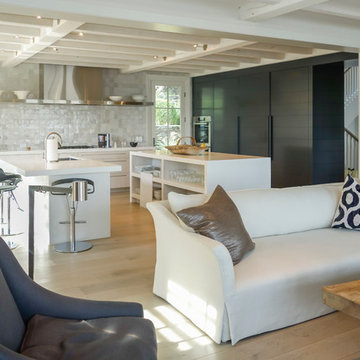
Photography by Ward French
This is an example of a large modern galley open plan kitchen in New York with a built-in sink, flat-panel cabinets, black cabinets, grey splashback, ceramic splashback, light hardwood flooring, multiple islands, quartz worktops, stainless steel appliances and brown floors.
This is an example of a large modern galley open plan kitchen in New York with a built-in sink, flat-panel cabinets, black cabinets, grey splashback, ceramic splashback, light hardwood flooring, multiple islands, quartz worktops, stainless steel appliances and brown floors.
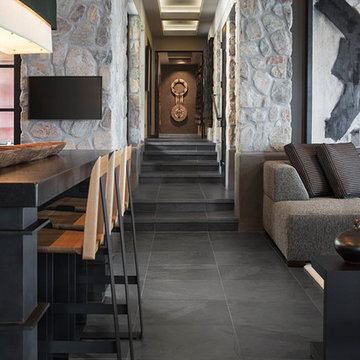
Large modern galley open plan kitchen in Phoenix with a submerged sink, concrete worktops, stone tiled splashback, slate flooring, multiple islands and black floors.
Kitchen with Multiple Islands Ideas and Designs
1
