Kitchen with Metallic Splashback Ideas and Designs
Refine by:
Budget
Sort by:Popular Today
1 - 20 of 154 photos
Item 1 of 3

Elegant arts and crafts custom kitchen in white quarter sawn oak.
Photo of a medium sized traditional kitchen/diner in Milwaukee with a submerged sink, beaded cabinets, medium wood cabinets, granite worktops, metallic splashback, glass sheet splashback, integrated appliances, light hardwood flooring, an island, yellow floors and beige worktops.
Photo of a medium sized traditional kitchen/diner in Milwaukee with a submerged sink, beaded cabinets, medium wood cabinets, granite worktops, metallic splashback, glass sheet splashback, integrated appliances, light hardwood flooring, an island, yellow floors and beige worktops.
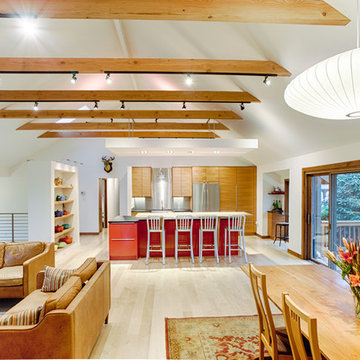
This home was transformed from “80’s Contemporary” to “Farmhouse Modern” and the clients love it! Wood, stone, and a soaring, barn-like interior space are combined with clean, modern lines. By using a stark, neutral color palette, we created a gallery-like background to allow the accent elements to become stars. The stone fireplace, Douglas Fir rafter ties, pops of red in the kitchen, steel stair railing, and the homeowners’ art and collectibles stand out beautifully in this space.
Removing the old central staircase freed up floor space to allow for the dramatic expression of the kitchen. The new stairway provides access to the front entry and both levels of the home. We even included extra floor space between the two main work areas in the kitchen to accommodate Tess, the German Shepherd who likes to lay in the kitchen while her “parents” are cooking!
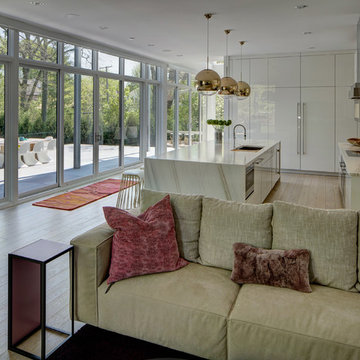
The open plan kitchen has great views of the back patio and is very conducive for entertaining.
Design ideas for a large contemporary l-shaped kitchen/diner in Chicago with a submerged sink, flat-panel cabinets, white cabinets, marble worktops, metallic splashback, terracotta splashback, stainless steel appliances, light hardwood flooring and an island.
Design ideas for a large contemporary l-shaped kitchen/diner in Chicago with a submerged sink, flat-panel cabinets, white cabinets, marble worktops, metallic splashback, terracotta splashback, stainless steel appliances, light hardwood flooring and an island.

Cool tones inside of a Gloucester, MA home
A DOCA Kitchen on the Massachusettes Shore Line
Designer: Jana Neudel
Photography: Keitaro Yoshioka
Inspiration for a large bohemian single-wall open plan kitchen in Boston with a submerged sink, flat-panel cabinets, dark wood cabinets, granite worktops, metallic splashback, glass sheet splashback, stainless steel appliances, slate flooring, an island, grey floors and brown worktops.
Inspiration for a large bohemian single-wall open plan kitchen in Boston with a submerged sink, flat-panel cabinets, dark wood cabinets, granite worktops, metallic splashback, glass sheet splashback, stainless steel appliances, slate flooring, an island, grey floors and brown worktops.
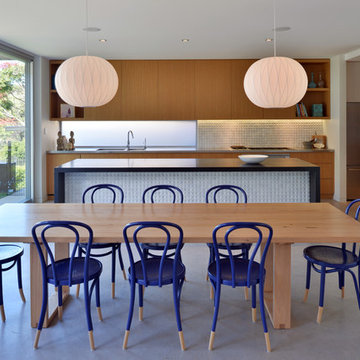
Marcus Clinton Photography
Photo of a contemporary kitchen/diner in Sydney with a double-bowl sink, flat-panel cabinets, light wood cabinets, metallic splashback, concrete flooring and an island.
Photo of a contemporary kitchen/diner in Sydney with a double-bowl sink, flat-panel cabinets, light wood cabinets, metallic splashback, concrete flooring and an island.
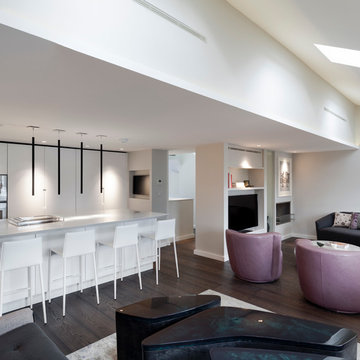
Matt Clayton
This is an example of a contemporary galley kitchen/diner in London with a single-bowl sink, flat-panel cabinets, white cabinets, marble worktops, metallic splashback, stainless steel appliances, dark hardwood flooring and an island.
This is an example of a contemporary galley kitchen/diner in London with a single-bowl sink, flat-panel cabinets, white cabinets, marble worktops, metallic splashback, stainless steel appliances, dark hardwood flooring and an island.
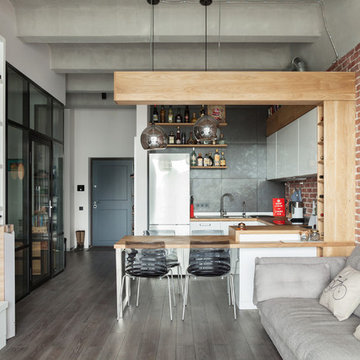
Фото - Денис Комаров
Деревянная часть кухни - Wood Family
Design ideas for an industrial u-shaped open plan kitchen in Moscow with a built-in sink, white cabinets, wood worktops, metallic splashback, metal splashback, a breakfast bar, flat-panel cabinets and dark hardwood flooring.
Design ideas for an industrial u-shaped open plan kitchen in Moscow with a built-in sink, white cabinets, wood worktops, metallic splashback, metal splashback, a breakfast bar, flat-panel cabinets and dark hardwood flooring.
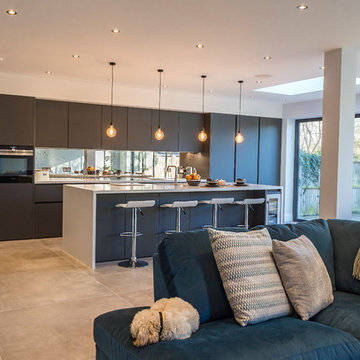
If Kitchen colours are made to affect how we feel, this one doesn't disappoint. The Dark tones add warmth and drama, while the Light tones bring excitement and liveliness. Together, they create an environment that is fresh, inviting and extremely elegant.
Mrs T Photography

Perched above the beautiful Delaware River in the historic village of New Hope, Bucks County, Pennsylvania sits this magnificent custom home designed by OMNIA Group Architects. According to Partner, Brian Mann,"This riverside property required a nuanced approach so that it could at once be both a part of this eclectic village streetscape and take advantage of the spectacular waterfront setting." Further complicating the study, the lot was narrow, it resides in the floodplain and the program required the Master Suite to be on the main level. To meet these demands, OMNIA dispensed with conventional historicist styles and created an open plan blended with traditional forms punctuated by vast rows of glass windows and doors to bring in the panoramic views of Lambertville, the bridge, the wooded opposite bank and the river. Mann adds, "Because I too live along the river, I have a special respect for its ever changing beauty - and I appreciate that riverfront structures have a responsibility to enhance the views from those on the water." Hence the riverside facade is as beautiful as the street facade. A sweeping front porch integrates the entry with the vibrant pedestrian streetscape. Low garden walls enclose a beautifully landscaped courtyard defining private space without turning its back on the street. Once inside, the natural setting explodes into view across the back of each of the main living spaces. For a home with so few walls, spaces feel surprisingly intimate and well defined. The foyer is elegant and features a free flowing curved stair that rises in a turret like enclosure dotted with windows that follow the ascending stairs like a sculpture. "Using changes in ceiling height, finish materials and lighting, we were able to define spaces without boxing spaces in" says Mann adding, "the dynamic horizontality of the river is echoed along the axis of the living space; the natural movement from kitchen to dining to living rooms following the current of the river." Service elements are concentrated along the front to create a visual and noise barrier from the street and buttress a calm hall that leads to the Master Suite. The master bedroom shares the views of the river, while the bath and closet program are set up for pure luxuriating. The second floor features a common loft area with a large balcony overlooking the water. Two children's suites flank the loft - each with their own exquisitely crafted baths and closets. Continuing the balance between street and river, an open air bell-tower sits above the entry porch to bring life and light to the street. Outdoor living was part of the program from the start. A covered porch with outdoor kitchen and dining and lounge area and a fireplace brings 3-season living to the river. And a lovely curved patio lounge surrounded by grand landscaping by LDG finishes the experience. OMNIA was able to bring their design talents to the finish materials too including cabinetry, lighting, fixtures, colors and furniture.
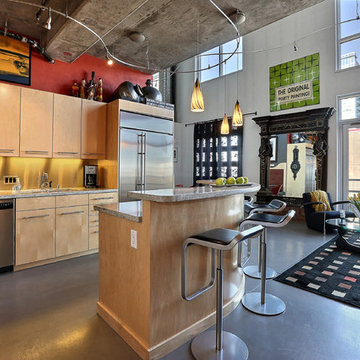
Denver Image Photography - Tahvory and Billy Bunting
Urban grey and cream open plan kitchen in Denver with flat-panel cabinets, light wood cabinets, metallic splashback and stainless steel appliances.
Urban grey and cream open plan kitchen in Denver with flat-panel cabinets, light wood cabinets, metallic splashback and stainless steel appliances.
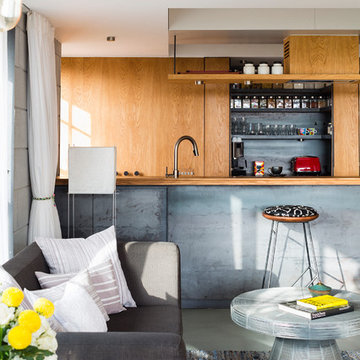
Living Room and Open Kitchen
Photo Credits: Jignesh Jhaveri
Small contemporary single-wall kitchen/diner in Pune with flat-panel cabinets, concrete flooring, a submerged sink, light wood cabinets, stainless steel worktops, metallic splashback, stainless steel appliances and an island.
Small contemporary single-wall kitchen/diner in Pune with flat-panel cabinets, concrete flooring, a submerged sink, light wood cabinets, stainless steel worktops, metallic splashback, stainless steel appliances and an island.
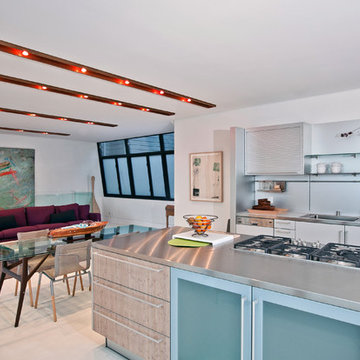
3119 Harrison Street consists of two contemporary, 3,000 square foot homes near San Francisco’s Mission District. The project involved excavating the lot 12 feet below ground level to make room for a shared six car underground garage, and two subterranean residences.
The town homes were designed with a modern and clean approach, utilizing light wood tones and a minimalistic style. Both homes were thoughtfully designed to maximize space efficiency, allowing residents to live comfortably in an urban setting where space is always at a premium.
To make the most of the residence's outdoor space courtyards and rooftop decks were also created as a space for entertaining.
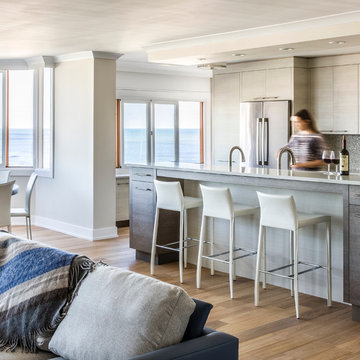
Sean Litchfield
Photo of a medium sized nautical u-shaped open plan kitchen in New York with flat-panel cabinets, light wood cabinets, metallic splashback, mosaic tiled splashback, stainless steel appliances, medium hardwood flooring, an island and granite worktops.
Photo of a medium sized nautical u-shaped open plan kitchen in New York with flat-panel cabinets, light wood cabinets, metallic splashback, mosaic tiled splashback, stainless steel appliances, medium hardwood flooring, an island and granite worktops.
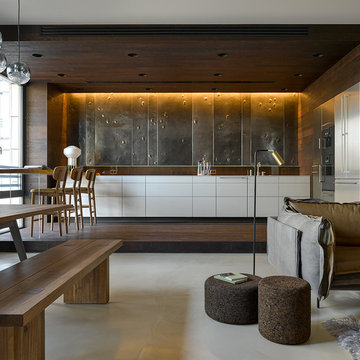
Inspiration for a large contemporary single-wall open plan kitchen in Moscow with an integrated sink, white cabinets, engineered stone countertops, metallic splashback, stainless steel appliances, dark hardwood flooring, no island, brown floors, white worktops and flat-panel cabinets.
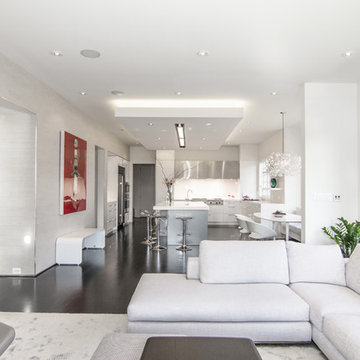
Arlington, Virginia Modern Kitchen and Bathroom
#JenniferGilmer
http://www.gilmerkitchens.com/
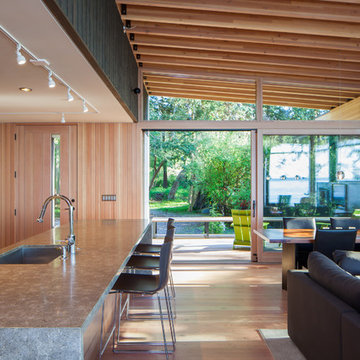
Sean Airhart
Design ideas for a nautical galley open plan kitchen in Seattle with a submerged sink, flat-panel cabinets, light wood cabinets, medium hardwood flooring, an island, metallic splashback and integrated appliances.
Design ideas for a nautical galley open plan kitchen in Seattle with a submerged sink, flat-panel cabinets, light wood cabinets, medium hardwood flooring, an island, metallic splashback and integrated appliances.
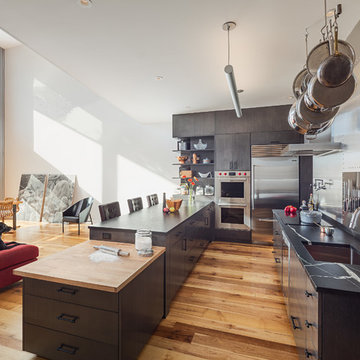
Sam Oberter
Design ideas for an urban open plan kitchen in Philadelphia with a submerged sink, flat-panel cabinets, metallic splashback, metal splashback, stainless steel appliances, medium hardwood flooring, multiple islands and multicoloured worktops.
Design ideas for an urban open plan kitchen in Philadelphia with a submerged sink, flat-panel cabinets, metallic splashback, metal splashback, stainless steel appliances, medium hardwood flooring, multiple islands and multicoloured worktops.
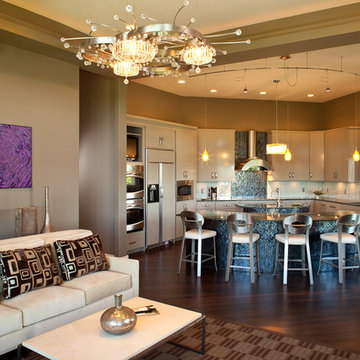
Contemporary u-shaped open plan kitchen in Minneapolis with beige cabinets, metallic splashback, mosaic tiled splashback and integrated appliances.
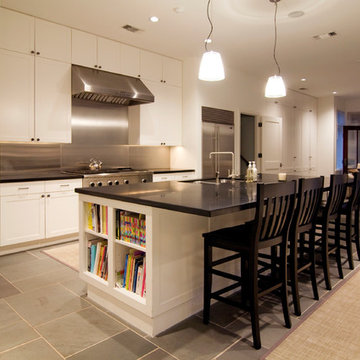
Large modern galley kitchen/diner in Houston with a double-bowl sink, recessed-panel cabinets, white cabinets, metallic splashback, metal splashback, stainless steel appliances, an island, soapstone worktops, slate flooring and grey floors.
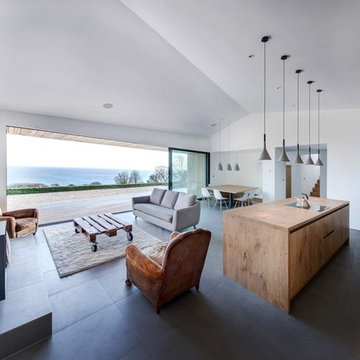
Inspiration for a large scandinavian galley open plan kitchen in Hampshire with flat-panel cabinets, medium wood cabinets, composite countertops, metallic splashback, glass sheet splashback, stainless steel appliances, ceramic flooring, an island and grey floors.
Kitchen with Metallic Splashback Ideas and Designs
1