Kitchen with Granite Splashback and a Coffered Ceiling Ideas and Designs
Refine by:
Budget
Sort by:Popular Today
1 - 20 of 182 photos
Item 1 of 3

This high-end luxury kosher kitchen is built using Eggersmann furniture and Quartz worktops a mix of electrical appliances mostly Siemens are all chosen for their suitability to the Sabbath requirements. A favourite feature has to be the walk-in pantry as this conceals a backup freezer, step ladders and lots of shelving for food and the large appliances including the shabbos kettle.
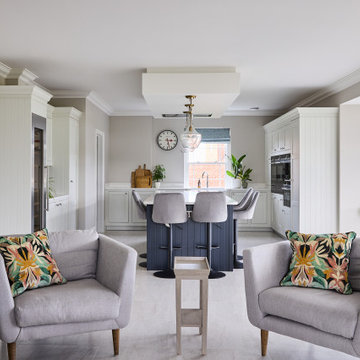
Kitchen area, clean, minimal and high end
Design ideas for a large contemporary u-shaped kitchen/diner in Essex with a belfast sink, shaker cabinets, grey cabinets, granite worktops, white splashback, granite splashback, stainless steel appliances, porcelain flooring, an island, grey floors, white worktops and a coffered ceiling.
Design ideas for a large contemporary u-shaped kitchen/diner in Essex with a belfast sink, shaker cabinets, grey cabinets, granite worktops, white splashback, granite splashback, stainless steel appliances, porcelain flooring, an island, grey floors, white worktops and a coffered ceiling.

Fully custom built wood cabinets with waterfall kitchen countertop. Custom wood work coffered ceiling. Herringbone ceramic tile floor. Bi folding glass going outside to newly built garden in South Hampton New York

Light, airy and inviting. The style of this kitchen works seamlessly with the craftsman style of the exterior.
Large traditional l-shaped kitchen/diner in Tampa with a built-in sink, raised-panel cabinets, white cabinets, granite worktops, brown splashback, granite splashback, stainless steel appliances, dark hardwood flooring, an island, brown floors, brown worktops and a coffered ceiling.
Large traditional l-shaped kitchen/diner in Tampa with a built-in sink, raised-panel cabinets, white cabinets, granite worktops, brown splashback, granite splashback, stainless steel appliances, dark hardwood flooring, an island, brown floors, brown worktops and a coffered ceiling.

parete di fondo a specchio
Photo of an expansive modern u-shaped open plan kitchen in Milan with a built-in sink, flat-panel cabinets, granite worktops, black splashback, granite splashback, black appliances, light hardwood flooring, an island, black worktops, a coffered ceiling, grey cabinets and beige floors.
Photo of an expansive modern u-shaped open plan kitchen in Milan with a built-in sink, flat-panel cabinets, granite worktops, black splashback, granite splashback, black appliances, light hardwood flooring, an island, black worktops, a coffered ceiling, grey cabinets and beige floors.
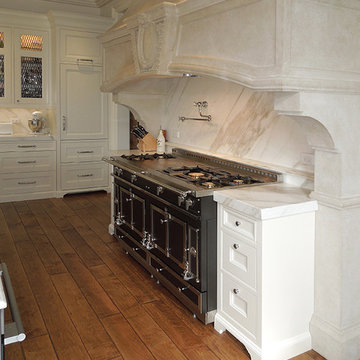
Opulent details elevate this suburban home into one that rivals the elegant French chateaus that inspired it. Floor: Variety of floor designs inspired by Villa La Cassinella on Lake Como, Italy. 6” wide-plank American Black Oak + Canadian Maple | 4” Canadian Maple Herringbone | custom parquet inlays | Prime Select | Victorian Collection hand scraped | pillowed edge | color Tolan | Satin Hardwax Oil. For more information please email us at: sales@signaturehardwoods.com
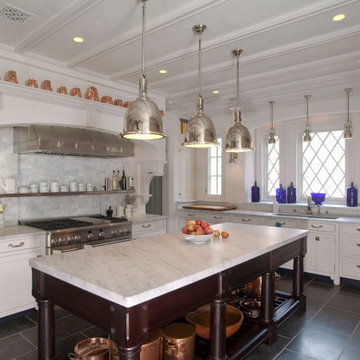
Design ideas for a large victorian kitchen in Bridgeport with a belfast sink, recessed-panel cabinets, granite worktops, grey splashback, granite splashback, stainless steel appliances, an island, grey worktops and a coffered ceiling.

Small classic l-shaped open plan kitchen in London with a belfast sink, grey cabinets, granite worktops, grey splashback, granite splashback, integrated appliances, dark hardwood flooring, an island, brown floors, grey worktops, a coffered ceiling and beaded cabinets.
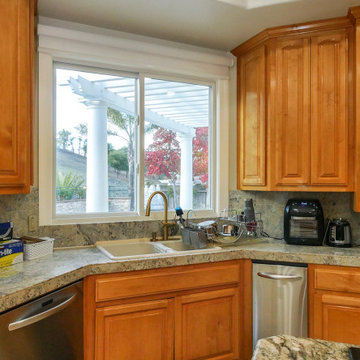
Beautiful kitchen with new sliding window we installed. This lovely kitchen with wood cabinetry and granite countertop looks great with this large new window over the sink area. Find out more about replacing your windows with Renewal by Andersen of San Francisco serving the entire Bay Area.
Replacing your windows is just a phone call away -- Contact Us Today! 844-245-2799
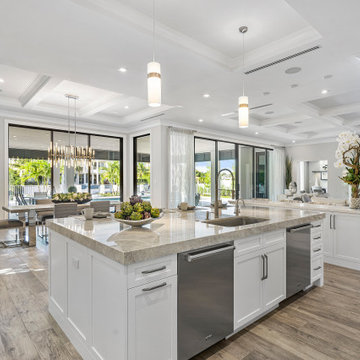
This is an example of a large traditional l-shaped open plan kitchen in Miami with a belfast sink, beaded cabinets, white cabinets, quartz worktops, beige splashback, granite splashback, stainless steel appliances, light hardwood flooring, multiple islands, beige floors, white worktops and a coffered ceiling.
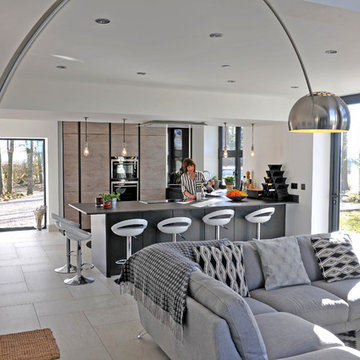
As seen on the revisited edition of George Clarke's Restoration Man, screened on Channel 4 on the 12th of March. This was part of the stunning re-development of the Water Tower in Pannal, near Harrogate.
The kitchen design is a U shape with a peninsular based around the main well which sits central to the kitchen. The well was cleaned out and lit up with a toughened piece of glass covering it, a real feature piece.
The kitchen is a handle-less Dark Anthracite grey with matching dark worktops teamed with a contrasting wood finish.
Please click on the Website button above to see the full article.
Photo by ©Yorkshire Post Magazine
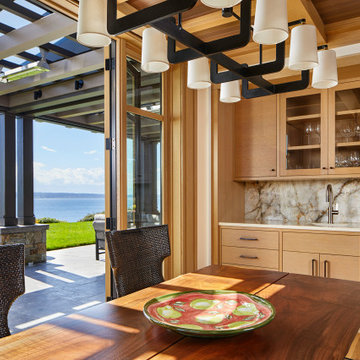
The eating nook features a separate bar and easy access to the grill area and outdoor seating covered by glass. // Image : Benjamin Benschneider Photography
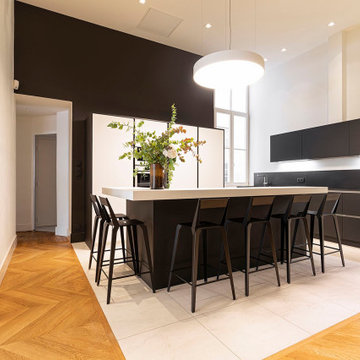
îlot avec coin repas pour 6 personnes.
This is an example of a large classic galley open plan kitchen in Lyon with an integrated sink, beaded cabinets, black cabinets, integrated appliances, an island, granite worktops, black splashback, granite splashback, marble flooring, white floors, black worktops and a coffered ceiling.
This is an example of a large classic galley open plan kitchen in Lyon with an integrated sink, beaded cabinets, black cabinets, integrated appliances, an island, granite worktops, black splashback, granite splashback, marble flooring, white floors, black worktops and a coffered ceiling.
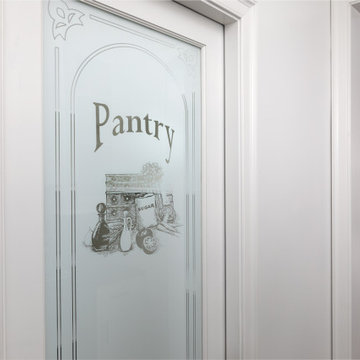
The large walk-in pantry is conveniently located in close proximity to the kitchen. The glass pocket door has whimsical old-world charm.
Design ideas for a medium sized single-wall open plan kitchen in Newark with a submerged sink, shaker cabinets, white cabinets, quartz worktops, black splashback, granite splashback, integrated appliances, vinyl flooring, an island, grey floors, black worktops and a coffered ceiling.
Design ideas for a medium sized single-wall open plan kitchen in Newark with a submerged sink, shaker cabinets, white cabinets, quartz worktops, black splashback, granite splashback, integrated appliances, vinyl flooring, an island, grey floors, black worktops and a coffered ceiling.
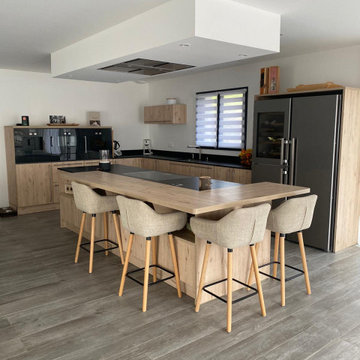
Magnifique cuisine mélangeant le bois, l'inox et le granit noir pour un effet chaleureux contemporain assuré.
Choix de chaque meubles réalisé avec soin et électroménager haut de gamme pour une cuisine plaisir mais efficace.
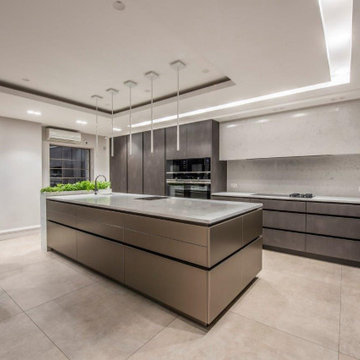
This high-end luxury kosher kitchen is built using Eggersmann furniture and Quartz worktops a mix of electrical appliances mostly Siemens are all chosen for their suitability to the Sabbath requirements. A favourite feature has to be the walk-in pantry as this conceals a backup freezer, step ladders and lots of shelving for food and the large appliances including the shabbos kettle.
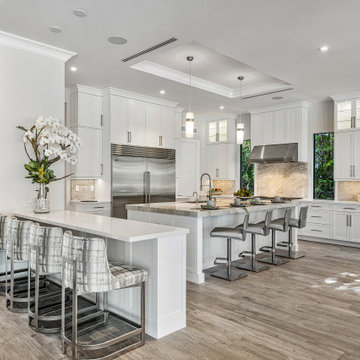
Photo of a large classic l-shaped open plan kitchen in Miami with a belfast sink, beaded cabinets, white cabinets, quartz worktops, beige splashback, granite splashback, stainless steel appliances, light hardwood flooring, multiple islands, beige floors, white worktops and a coffered ceiling.
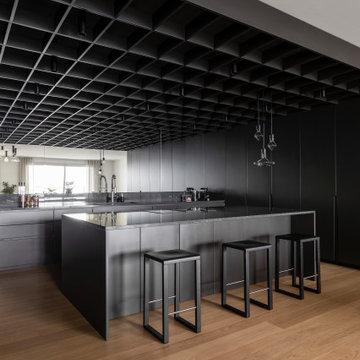
Cucina a vista con sfondo a specchio e soffitto a cassettoni
Inspiration for an expansive modern u-shaped open plan kitchen in Milan with a built-in sink, flat-panel cabinets, grey cabinets, granite worktops, black splashback, granite splashback, black appliances, light hardwood flooring, an island, black worktops, a coffered ceiling and beige floors.
Inspiration for an expansive modern u-shaped open plan kitchen in Milan with a built-in sink, flat-panel cabinets, grey cabinets, granite worktops, black splashback, granite splashback, black appliances, light hardwood flooring, an island, black worktops, a coffered ceiling and beige floors.
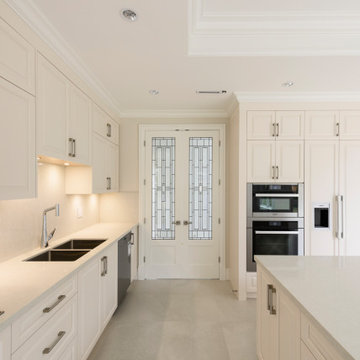
Photo of a medium sized traditional l-shaped kitchen/diner in Vancouver with a submerged sink, raised-panel cabinets, white cabinets, engineered stone countertops, white splashback, granite splashback, stainless steel appliances, porcelain flooring, an island, beige floors, yellow worktops and a coffered ceiling.
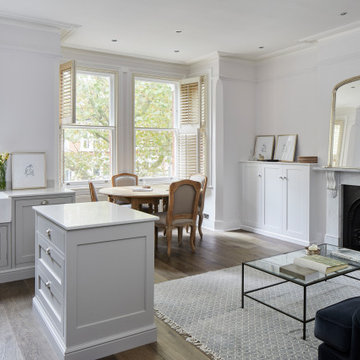
Inspiration for a small contemporary l-shaped open plan kitchen in London with a belfast sink, shaker cabinets, grey cabinets, granite worktops, grey splashback, granite splashback, integrated appliances, dark hardwood flooring, an island, brown floors, grey worktops and a coffered ceiling.
Kitchen with Granite Splashback and a Coffered Ceiling Ideas and Designs
1