Kitchen with Granite Splashback and Grey Floors Ideas and Designs
Refine by:
Budget
Sort by:Popular Today
1 - 20 of 843 photos
Item 1 of 3

Inspiration for a contemporary u-shaped kitchen/diner in London with quartz worktops, stainless steel appliances, porcelain flooring, an island, grey floors, beige worktops, a submerged sink, flat-panel cabinets, medium wood cabinets, beige splashback and granite splashback.

This bespoke barn conversion project was designed in Davonport Tillingham, shaker-style cabinetry.
With the 4.5m-high ceiling, getting the proportions of the furniture right was crucial. We used 3D renders of the room to help us decide how much we needed to increase the height of each element. By maintaining the features such as the old timber door from the gable; as the new door into the snug – it added character and charm to the scheme.

This is an example of a medium sized contemporary single-wall kitchen/diner in Moscow with a submerged sink, flat-panel cabinets, beige cabinets, granite worktops, grey splashback, granite splashback, black appliances, marble flooring, no island, grey floors and grey worktops.

Kitchen area, clean, minimal and high end
This is an example of a large contemporary u-shaped kitchen/diner in Essex with a belfast sink, shaker cabinets, grey cabinets, granite worktops, white splashback, granite splashback, stainless steel appliances, porcelain flooring, an island, grey floors, white worktops and a coffered ceiling.
This is an example of a large contemporary u-shaped kitchen/diner in Essex with a belfast sink, shaker cabinets, grey cabinets, granite worktops, white splashback, granite splashback, stainless steel appliances, porcelain flooring, an island, grey floors, white worktops and a coffered ceiling.

Amos Goldreich Architecture has completed an asymmetric brick extension that celebrates light and modern life for a young family in North London. The new layout gives the family distinct kitchen, dining and relaxation zones, and views to the large rear garden from numerous angles within the home.
The owners wanted to update the property in a way that would maximise the available space and reconnect different areas while leaving them clearly defined. Rather than building the common, open box extension, Amos Goldreich Architecture created distinctly separate yet connected spaces both externally and internally using an asymmetric form united by pale white bricks.
Previously the rear plan of the house was divided into a kitchen, dining room and conservatory. The kitchen and dining room were very dark; the kitchen was incredibly narrow and the late 90’s UPVC conservatory was thermally inefficient. Bringing in natural light and creating views into the garden where the clients’ children often spend time playing were both important elements of the brief. Amos Goldreich Architecture designed a large X by X metre box window in the centre of the sitting room that offers views from both the sitting area and dining table, meaning the clients can keep an eye on the children while working or relaxing.
Amos Goldreich Architecture enlivened and lightened the home by working with materials that encourage the diffusion of light throughout the spaces. Exposed timber rafters create a clever shelving screen, functioning both as open storage and a permeable room divider to maintain the connection between the sitting area and kitchen. A deep blue kitchen with plywood handle detailing creates balance and contrast against the light tones of the pale timber and white walls.
The new extension is clad in white bricks which help to bounce light around the new interiors, emphasise the freshness and newness, and create a clear, distinct separation from the existing part of the late Victorian semi-detached London home. Brick continues to make an impact in the patio area where Amos Goldreich Architecture chose to use Stone Grey brick pavers for their muted tones and durability. A sedum roof spans the entire extension giving a beautiful view from the first floor bedrooms. The sedum roof also acts to encourage biodiversity and collect rainwater.
Continues
Amos Goldreich, Director of Amos Goldreich Architecture says:
“The Framework House was a fantastic project to work on with our clients. We thought carefully about the space planning to ensure we met the brief for distinct zones, while also keeping a connection to the outdoors and others in the space.
“The materials of the project also had to marry with the new plan. We chose to keep the interiors fresh, calm, and clean so our clients could adapt their future interior design choices easily without the need to renovate the space again.”
Clients, Tom and Jennifer Allen say:
“I couldn’t have envisioned having a space like this. It has completely changed the way we live as a family for the better. We are more connected, yet also have our own spaces to work, eat, play, learn and relax.”
“The extension has had an impact on the entire house. When our son looks out of his window on the first floor, he sees a beautiful planted roof that merges with the garden.”

Remodel kitchen - photo credit: Sacha Griffin
Photo of a large contemporary l-shaped kitchen/diner in Atlanta with stainless steel appliances, flat-panel cabinets, light wood cabinets, a submerged sink, granite worktops, black splashback, porcelain flooring, grey floors, an island, granite splashback and black worktops.
Photo of a large contemporary l-shaped kitchen/diner in Atlanta with stainless steel appliances, flat-panel cabinets, light wood cabinets, a submerged sink, granite worktops, black splashback, porcelain flooring, grey floors, an island, granite splashback and black worktops.

This is an example of a medium sized urban l-shaped open plan kitchen in Reims with a submerged sink, flat-panel cabinets, white cabinets, granite worktops, beige splashback, granite splashback, integrated appliances, an island, grey floors, beige worktops and exposed beams.
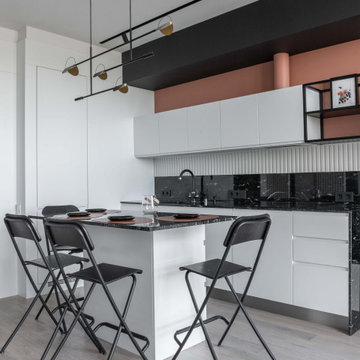
Small scandinavian single-wall kitchen/diner in Moscow with a submerged sink, flat-panel cabinets, white cabinets, granite worktops, black splashback, granite splashback, black appliances, light hardwood flooring, an island, grey floors and black worktops.
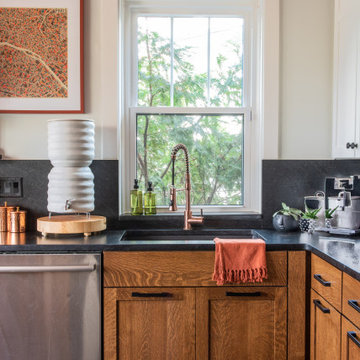
Photo of a medium sized l-shaped kitchen/diner in St Louis with flat-panel cabinets, a submerged sink, medium wood cabinets, granite worktops, grey splashback, granite splashback, stainless steel appliances, ceramic flooring, grey floors and grey worktops.

Our client wanted a window over the range, and we were able to pull it off. It makes for a bright cooking area during the day, with a view to the outside patio.

Kitchen entry features a multi-colored experience - Architect: HAUS | Architecture For Modern Lifestyles - Builder: WERK | Building Modern - Photo: HAUS
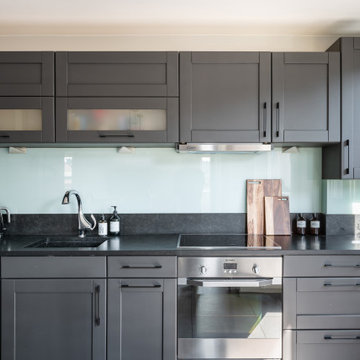
La cuisine a été repeinte en gris anthracite et les poignées changées.
Le plan de travail de celle-ci en granit du Zimbabwe a été repris à l’identique pour l’îlot afin de conserver une cohérence décorative.
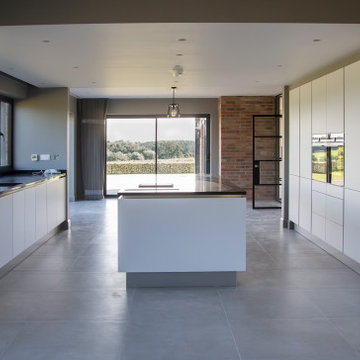
Exposed brick and Crittal style screens give an industrial feel. Large glazed screens bring in light and expansive views
Photo of a large contemporary single-wall open plan kitchen in Other with a double-bowl sink, flat-panel cabinets, white cabinets, quartz worktops, black splashback, granite splashback, stainless steel appliances, ceramic flooring, an island, grey floors and black worktops.
Photo of a large contemporary single-wall open plan kitchen in Other with a double-bowl sink, flat-panel cabinets, white cabinets, quartz worktops, black splashback, granite splashback, stainless steel appliances, ceramic flooring, an island, grey floors and black worktops.
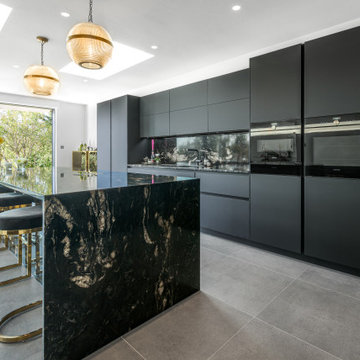
Our client tells us: ‘We have just finished our new build and kitchen and would like to thank Sharon and colleagues at Design Interiors for their excellent service. Sharon gave perfect advice and was really considerate and patient with our constant vacillations; nothing was too much trouble. We are really pleased with the end result and Mike and the installation team were also faultless in their attention to detail.’
It was a pleasure for Design Interiors to work on this home extension project with ARCHangels Architects & Build My Home. Our client’s who have teenage children wanted to create an open, social & relaxing family space which could also be used for entertaining. It was important to them to create a unique, wow factor look whilst having practical storage & cooking elements for busy family life. Sharon designed the LEICHT Black Slate furniture along with Black Cosmic Granite for the feature Island, worktops & splash back. This Contemporary kitchen features SIEMENS appliances, BORA induction hob & BLANCO sink & taps.
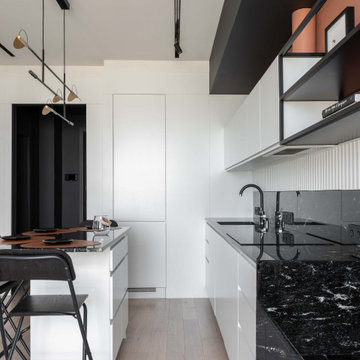
This is an example of a small scandi single-wall kitchen/diner in Moscow with a submerged sink, flat-panel cabinets, white cabinets, granite worktops, black splashback, granite splashback, black appliances, light hardwood flooring, an island, grey floors and black worktops.

Amos Goldreich Architecture has completed an asymmetric brick extension that celebrates light and modern life for a young family in North London. The new layout gives the family distinct kitchen, dining and relaxation zones, and views to the large rear garden from numerous angles within the home.
The owners wanted to update the property in a way that would maximise the available space and reconnect different areas while leaving them clearly defined. Rather than building the common, open box extension, Amos Goldreich Architecture created distinctly separate yet connected spaces both externally and internally using an asymmetric form united by pale white bricks.
Previously the rear plan of the house was divided into a kitchen, dining room and conservatory. The kitchen and dining room were very dark; the kitchen was incredibly narrow and the late 90’s UPVC conservatory was thermally inefficient. Bringing in natural light and creating views into the garden where the clients’ children often spend time playing were both important elements of the brief. Amos Goldreich Architecture designed a large X by X metre box window in the centre of the sitting room that offers views from both the sitting area and dining table, meaning the clients can keep an eye on the children while working or relaxing.
Amos Goldreich Architecture enlivened and lightened the home by working with materials that encourage the diffusion of light throughout the spaces. Exposed timber rafters create a clever shelving screen, functioning both as open storage and a permeable room divider to maintain the connection between the sitting area and kitchen. A deep blue kitchen with plywood handle detailing creates balance and contrast against the light tones of the pale timber and white walls.
The new extension is clad in white bricks which help to bounce light around the new interiors, emphasise the freshness and newness, and create a clear, distinct separation from the existing part of the late Victorian semi-detached London home. Brick continues to make an impact in the patio area where Amos Goldreich Architecture chose to use Stone Grey brick pavers for their muted tones and durability. A sedum roof spans the entire extension giving a beautiful view from the first floor bedrooms. The sedum roof also acts to encourage biodiversity and collect rainwater.
Continues
Amos Goldreich, Director of Amos Goldreich Architecture says:
“The Framework House was a fantastic project to work on with our clients. We thought carefully about the space planning to ensure we met the brief for distinct zones, while also keeping a connection to the outdoors and others in the space.
“The materials of the project also had to marry with the new plan. We chose to keep the interiors fresh, calm, and clean so our clients could adapt their future interior design choices easily without the need to renovate the space again.”
Clients, Tom and Jennifer Allen say:
“I couldn’t have envisioned having a space like this. It has completely changed the way we live as a family for the better. We are more connected, yet also have our own spaces to work, eat, play, learn and relax.”
“The extension has had an impact on the entire house. When our son looks out of his window on the first floor, he sees a beautiful planted roof that merges with the garden.”
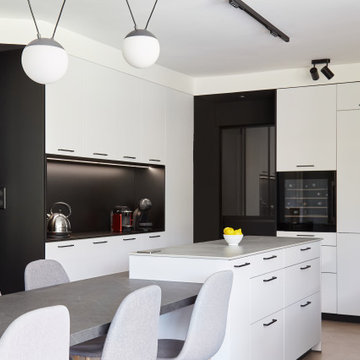
Photo of a large modern grey and white l-shaped open plan kitchen in Nantes with a submerged sink, beaded cabinets, white cabinets, quartz worktops, grey splashback, granite splashback, black appliances, concrete flooring, an island, grey floors and grey worktops.
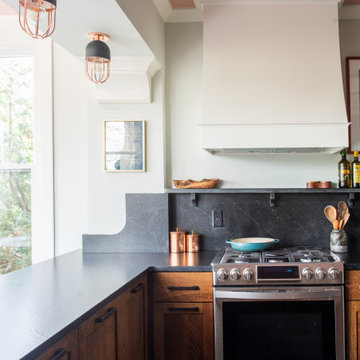
This is an example of a medium sized kitchen/diner in St Louis with a submerged sink, medium wood cabinets, granite worktops, grey splashback, granite splashback, stainless steel appliances, ceramic flooring, grey floors, grey worktops and shaker cabinets.
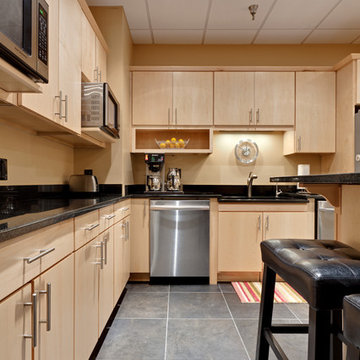
Remodel kitchen - photo credit: Sacha Griffin
Large contemporary l-shaped kitchen/diner in Atlanta with flat-panel cabinets, light wood cabinets, grey floors, an island, a submerged sink, granite worktops, black splashback, stainless steel appliances, porcelain flooring, granite splashback and black worktops.
Large contemporary l-shaped kitchen/diner in Atlanta with flat-panel cabinets, light wood cabinets, grey floors, an island, a submerged sink, granite worktops, black splashback, stainless steel appliances, porcelain flooring, granite splashback and black worktops.

Large contemporary grey and black u-shaped kitchen in Paris with a submerged sink, beaded cabinets, grey cabinets, granite worktops, black splashback, granite splashback, stainless steel appliances, ceramic flooring, an island, grey floors, black worktops and a drop ceiling.
Kitchen with Granite Splashback and Grey Floors Ideas and Designs
1