Kitchen with Granite Splashback and Multicoloured Worktops Ideas and Designs
Refine by:
Budget
Sort by:Popular Today
101 - 120 of 707 photos
Item 1 of 3
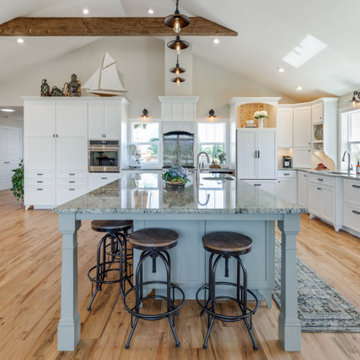
Large rural l-shaped open plan kitchen in Other with a submerged sink, shaker cabinets, white cabinets, granite worktops, multi-coloured splashback, granite splashback, stainless steel appliances, medium hardwood flooring, an island, multi-coloured floors, multicoloured worktops and a vaulted ceiling.
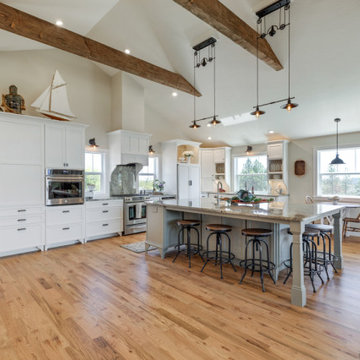
Photo of a large farmhouse l-shaped open plan kitchen in Other with a submerged sink, shaker cabinets, white cabinets, granite worktops, multi-coloured splashback, granite splashback, stainless steel appliances, medium hardwood flooring, an island, multi-coloured floors and multicoloured worktops.
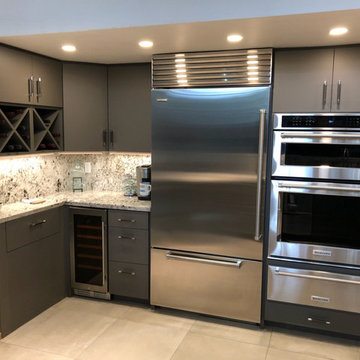
We replaced the old pantry with a built in wine fridge, built in upper cabinet wine storage, and additional cabinets. This is a sleek design, modern design with custom touches!
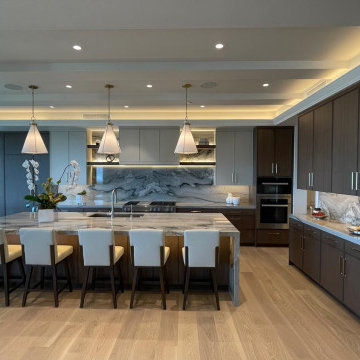
Design-Build complete Home Kitchen & Bathrooms remodel in City of Newport Beach Orange County
Large classic l-shaped kitchen pantry in Orange County with a submerged sink, shaker cabinets, white cabinets, granite worktops, multi-coloured splashback, granite splashback, stainless steel appliances, light hardwood flooring, an island, brown floors, multicoloured worktops and all types of ceiling.
Large classic l-shaped kitchen pantry in Orange County with a submerged sink, shaker cabinets, white cabinets, granite worktops, multi-coloured splashback, granite splashback, stainless steel appliances, light hardwood flooring, an island, brown floors, multicoloured worktops and all types of ceiling.
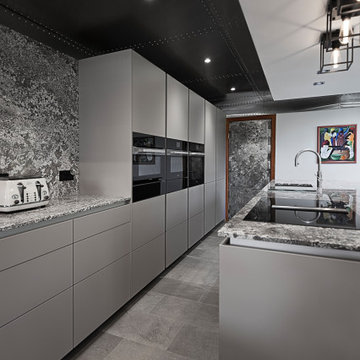
This Poggenpohl handleless kitchen is set within a stunning detached property on a lakeside setting. The kitchen area looks onto a large living space surrounded by glass with views over the lake. Using nature as an inspiration we decided to use a natural granite worktop to complement the minimalist style of the Poggenpohl kitchen units. Again in contrast to the clean lines of the units and island the granite back panel edge detail is rough cut rather than a smooth polish.
The ceiling is clad in stainless steel however above the island we have a suspended bulkhead in white to help reflect light onto the island surface. This feature also shows off caged black lighting by Buster and Punch. Wall sockets also by Buster and Punch in matt black.
The central island is very functional housing both the sink and hob. The Miele hob has integrated extraction which is efficient as well as aesthetically pleasing. No need for a bulky overhead cooker hood interrupting the sensational lake view.
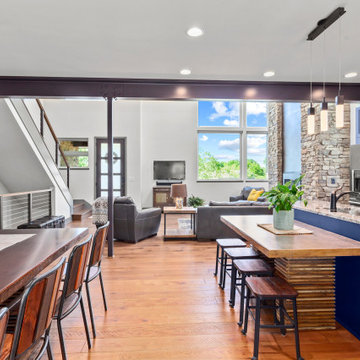
Photo of a medium sized modern grey and brown l-shaped open plan kitchen in Kansas City with recessed-panel cabinets, blue cabinets, granite worktops, an island, multicoloured worktops, a submerged sink, multi-coloured splashback, granite splashback, stainless steel appliances, medium hardwood flooring, brown floors and exposed beams.
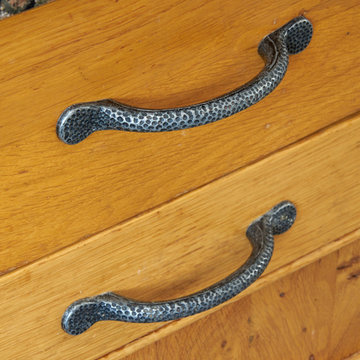
Photo of a large traditional u-shaped kitchen/diner in Cheshire with a belfast sink, shaker cabinets, medium wood cabinets, granite worktops, multi-coloured splashback, granite splashback, stainless steel appliances, ceramic flooring, an island, beige floors and multicoloured worktops.
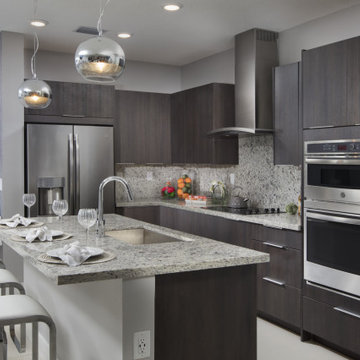
Dark wood cabinetry combined with granite counter tops and back-splash. Chrome and glass pendants lights provide the illumination above the kitchen island while the modern adjustable height bar stools provide comfortable seating. All furniture, furnishings and accessories were provided by MH2G Furniture. Interior Design by Julissa De los Santos, ASID.
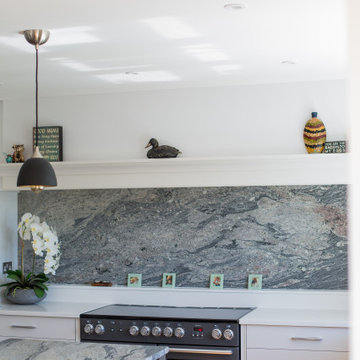
Beautiful Bespoke Kitchen with a walk-in pantry.
Occupying a large extension, this busy kitchen has a vast multi-purpose island at its centre, surrounded by ergonomically planned zones including a walk-in pantry.
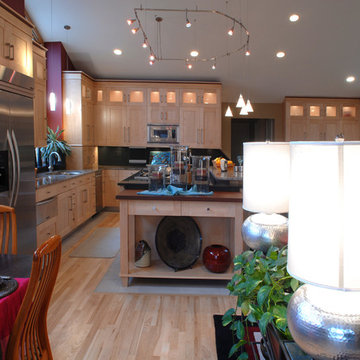
Light and airy, modern Ash flooring framed with travertine tile sets the mood for this contemporary design. The open plan and many windows offer abundant light, while rich colors keep things warm. Floor: 2-1/4” strip European White Ash | Two-Tone Select | Estate Collection smooth surface | square edge | color Natural | Satin Waterborne Poly. For more information please email us at: sales@signaturehardwoods.com
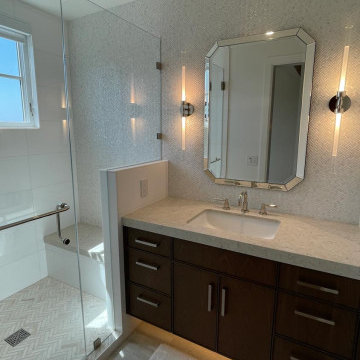
Design-Build complete Home Kitchen & Bathrooms remodel in City of Newport Beach Orange County
Design ideas for a large classic l-shaped kitchen pantry in Orange County with a submerged sink, shaker cabinets, white cabinets, granite worktops, multi-coloured splashback, granite splashback, stainless steel appliances, light hardwood flooring, an island, brown floors, multicoloured worktops and all types of ceiling.
Design ideas for a large classic l-shaped kitchen pantry in Orange County with a submerged sink, shaker cabinets, white cabinets, granite worktops, multi-coloured splashback, granite splashback, stainless steel appliances, light hardwood flooring, an island, brown floors, multicoloured worktops and all types of ceiling.
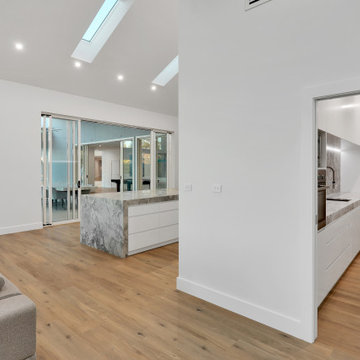
Large modern grey and white galley open plan kitchen in Sydney with a submerged sink, flat-panel cabinets, white cabinets, granite worktops, multi-coloured splashback, granite splashback, stainless steel appliances, vinyl flooring, an island, multi-coloured floors, multicoloured worktops and a vaulted ceiling.
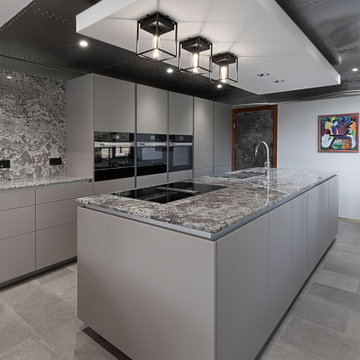
This Poggenpohl handleless kitchen is set within a stunning detached property on a lakeside setting. The kitchen area looks onto a large living space surrounded by glass with views over the lake. Using nature as an inspiration we decided to use a natural granite worktop to complement the minimalist style of the Poggenpohl kitchen units. Again in contrast to the clean lines of the units and island the granite back panel edge detail is rough cut rather than a smooth polish.
The ceiling is clad in stainless steel however above the island we have a suspended bulkhead in white to help reflect light onto the island surface. This feature also shows off caged black lighting by Buster and Punch. Wall sockets also by Buster and Punch in matt black.
The central island is very functional housing both the sink and hob. The Miele hob has integrated extraction which is efficient as well as aesthetically pleasing. No need for a bulky overhead cooker hood interrupting the sensational lake view.
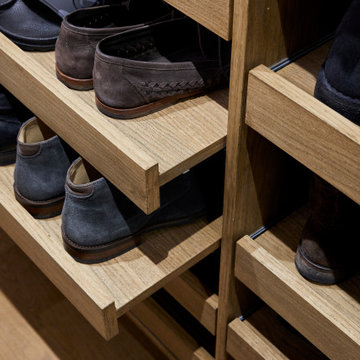
A white German kitchen with extra tall floor to ceiling units combined with some stunning stone work. Taj Mahal granite has been used for the worktops, upstands and even a floating shelf. Bespoke banquette seating maximises the space and creates a dining area at this property in Beckenham.
The dressing room was also designed and supplied by Piqu.
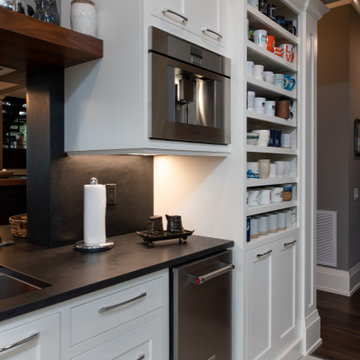
Coffee & Ice Machine
Design ideas for a large bohemian galley kitchen/diner in Other with a submerged sink, flat-panel cabinets, white cabinets, quartz worktops, black splashback, granite splashback, integrated appliances, laminate floors, no island, grey floors and multicoloured worktops.
Design ideas for a large bohemian galley kitchen/diner in Other with a submerged sink, flat-panel cabinets, white cabinets, quartz worktops, black splashback, granite splashback, integrated appliances, laminate floors, no island, grey floors and multicoloured worktops.
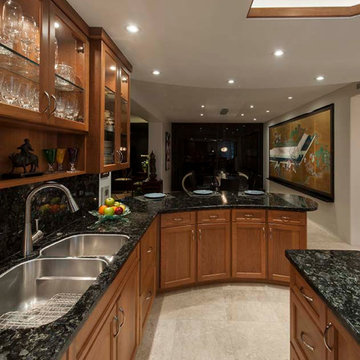
Volga blue granite countertops and stained cherry cabinets. A light tray in a coffered ceiling was designed above the island to create a light-filled, airy space.
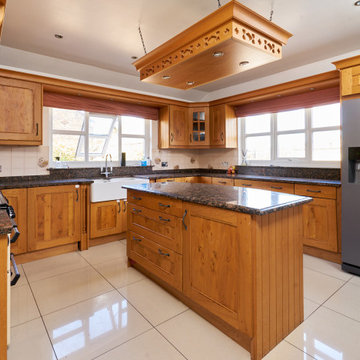
Design ideas for a large traditional u-shaped kitchen/diner in Cheshire with a belfast sink, shaker cabinets, medium wood cabinets, granite worktops, multi-coloured splashback, granite splashback, stainless steel appliances, ceramic flooring, an island, beige floors and multicoloured worktops.
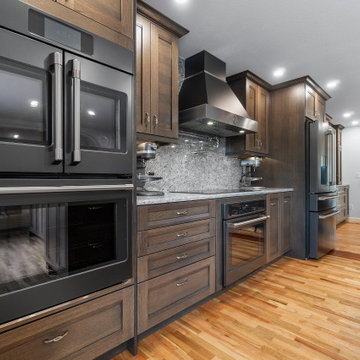
Retired Pastry Chef and Husband were looking for their forever kitchen! We helped them create beautiful spaces using Rift White Oak with Folkstone Stain in the Avant Door Style. This kitchen includes Task undercabinet lighting, Moon White Granite with a Crescent Edge, Karran Quartz Sink in Concrete and a Bertazzoni Range hood to complement their other black finish appliances. These clients were such a pleasure to work with, they have become a part of our family!
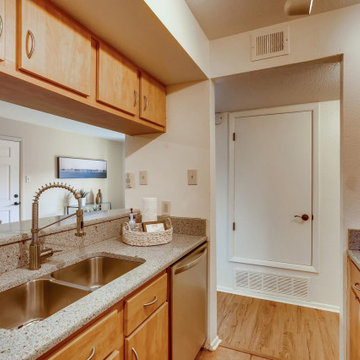
Small classic galley enclosed kitchen in Other with a double-bowl sink, flat-panel cabinets, light wood cabinets, granite worktops, multi-coloured splashback, granite splashback, stainless steel appliances, light hardwood flooring, no island, brown floors and multicoloured worktops.
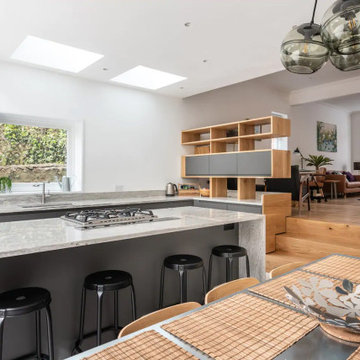
open plan kitchen from a full renovation of a 5 bedroom house in Brighton. The kitchen units were supplied by Howdens with a white storm granite worktop with water fall effect wrapping down both sides of the island. its hard to see from the pictures but this worktop has flecks of red in it, it is absolutely gorgeous in the flesh.
Kitchen with Granite Splashback and Multicoloured Worktops Ideas and Designs
6