Kitchen with Granite Splashback Ideas and Designs
Refine by:
Budget
Sort by:Popular Today
21 - 40 of 49 photos
Item 1 of 3
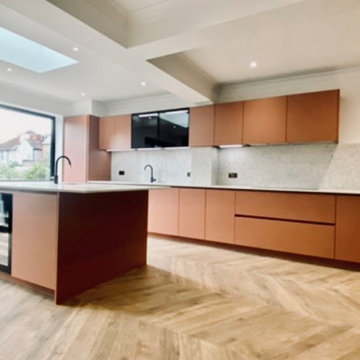
Stunning new designer kitchen flooded with natural light from the new roof lantern. New Aluminium window & Bi-fold
doors with integrated blinds. Amtico Halcyon pleat flooring flows through
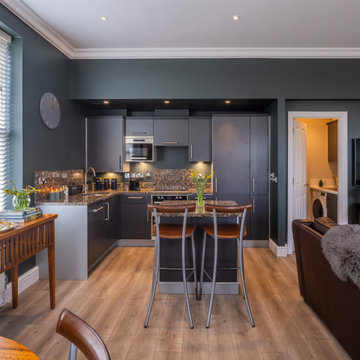
Cost effective refurbishment included changing wood laminate kitchen doors for plain Graphite doors from Hammonds. Combined with dark walls to create a fresh, more contemporary and sophisticated look.
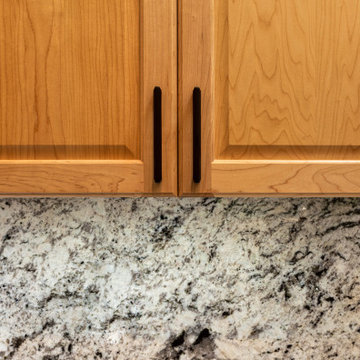
Design ideas for a medium sized traditional u-shaped kitchen in New York with a submerged sink, raised-panel cabinets, light wood cabinets, granite worktops, white splashback, granite splashback, stainless steel appliances, porcelain flooring, a breakfast bar, brown floors and white worktops.
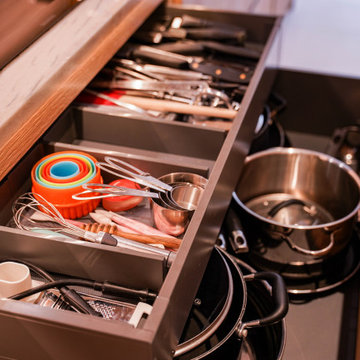
The home of "Amazing Catty" one of our favorite client and installation project, who came to us with very specific requirements we had to meet, such as vertically placed wood grains on the kitchen units as opposed to the 'stocked' horizonal graining, included in this design are bespoke matching #woodenrecesshandles and remote controlled emotion led lighting throughout.
One of Catty's must have was the *extra large* and impressive (75.6cm wide) integrated fridge the #siemenshomeuk #CI30RP02. You need to see the hinges on this ?!!. Award-winning kitchen by Beckermann
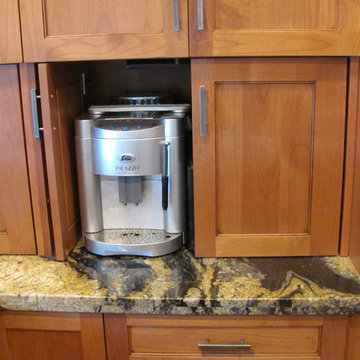
Natural Cherry kitchen in framed cabinetry with a shaker door in Frisco, CO. A suspended stainless steel hood w/ matching cook top and curved 12" overhang for seating make this a very functional island. Natural granite countertops with multicolor movement capture the Colorado landscape inside this beautiful kitchen. The staggered cabinetry created a unique look on the highly vaulted ceiling.
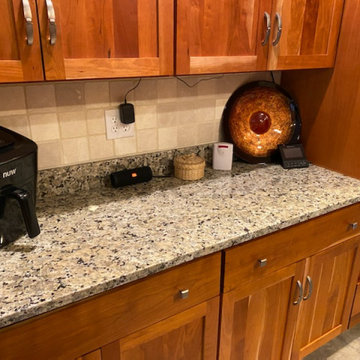
Butterfly Beige Granite, eased edge, stainless steel dual basin kitchen undermount sink, single basin, stainless steel prep undermount sink.
Inspiration for an expansive u-shaped open plan kitchen in Other with a submerged sink, recessed-panel cabinets, medium wood cabinets, granite worktops, beige splashback, granite splashback, stainless steel appliances, ceramic flooring, an island, beige floors and beige worktops.
Inspiration for an expansive u-shaped open plan kitchen in Other with a submerged sink, recessed-panel cabinets, medium wood cabinets, granite worktops, beige splashback, granite splashback, stainless steel appliances, ceramic flooring, an island, beige floors and beige worktops.
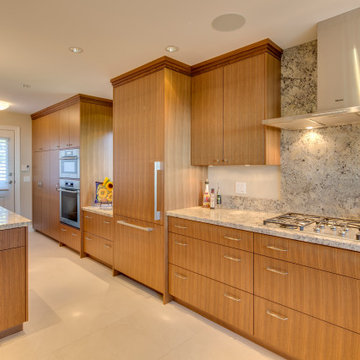
Gas Cook Top
Inspiration for a large classic u-shaped open plan kitchen in Vancouver with a submerged sink, flat-panel cabinets, dark wood cabinets, granite worktops, grey splashback, granite splashback, stainless steel appliances, porcelain flooring, an island, white floors and grey worktops.
Inspiration for a large classic u-shaped open plan kitchen in Vancouver with a submerged sink, flat-panel cabinets, dark wood cabinets, granite worktops, grey splashback, granite splashback, stainless steel appliances, porcelain flooring, an island, white floors and grey worktops.
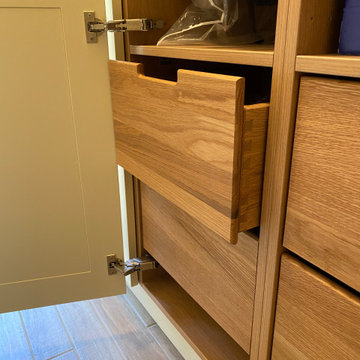
Part of our Manor House range, this handmade kitchen features a traditional raised panel door style finished in a colour match to Farrow and Ball House White with cracked porcelain & bronze handles. A Falcon induction range cooker and Westin extractor stand as a main focal point with top range Miele appliances complimenting. Sinks are Ribchesters from Shaws of Darwen and taps are 24ct gold plated from Perrin & Rowe special finish selection. The counter tops are Strata Premium Black with waterfall edge profile.
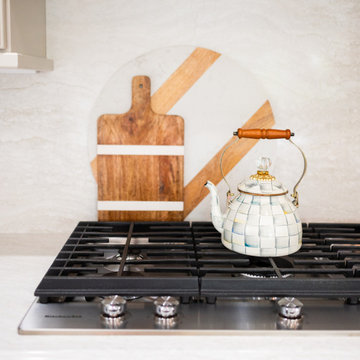
This beautiful, light-filled home radiates timeless elegance with a neutral palette and subtle blue accents. Thoughtful interior layouts optimize flow and visibility, prioritizing guest comfort for entertaining.
The kitchen seamlessly integrates with the open-concept living area, featuring a thoughtful layout that accommodates dining, entertaining, and abundant functional features.
---
Project by Wiles Design Group. Their Cedar Rapids-based design studio serves the entire Midwest, including Iowa City, Dubuque, Davenport, and Waterloo, as well as North Missouri and St. Louis.
For more about Wiles Design Group, see here: https://wilesdesigngroup.com/
To learn more about this project, see here: https://wilesdesigngroup.com/swisher-iowa-new-construction-home-design
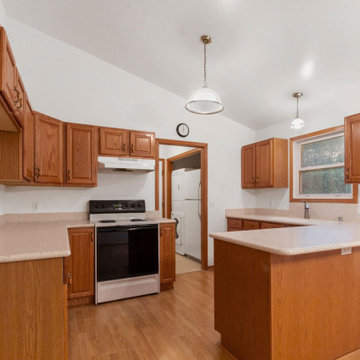
Medium sized classic l-shaped kitchen/diner in Milwaukee with a submerged sink, beaded cabinets, medium wood cabinets, granite worktops, beige splashback, granite splashback, light hardwood flooring, a breakfast bar, brown floors, brown worktops, a wallpapered ceiling, feature lighting and white appliances.
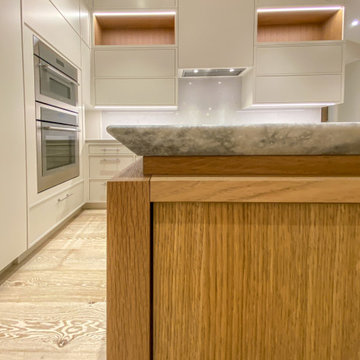
Beautiful custom cabinetry that incorporates the changing lines of the vast ceiling, transformed this space. The minimal design still acheived the clients wish for elements of warm within the featured veneer touches and island stone counters.
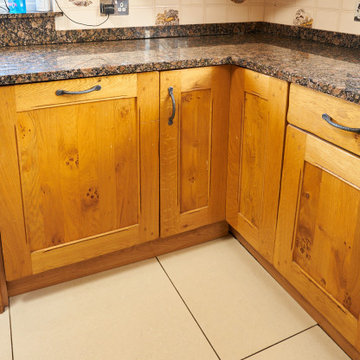
Design ideas for a large classic u-shaped kitchen/diner in Cheshire with a belfast sink, shaker cabinets, medium wood cabinets, granite worktops, multi-coloured splashback, granite splashback, stainless steel appliances, ceramic flooring, an island, beige floors and multicoloured worktops.
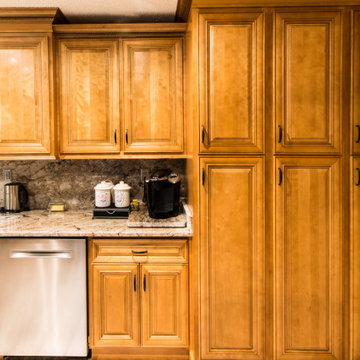
Kitchen cabinet remodel. Removed drywall pantry and replaced it with cabinet pantry. Installed granite countertops with full backsplash.
This is an example of a large u-shaped kitchen/diner in Other with a submerged sink, raised-panel cabinets, medium wood cabinets, granite worktops, granite splashback, stainless steel appliances and a breakfast bar.
This is an example of a large u-shaped kitchen/diner in Other with a submerged sink, raised-panel cabinets, medium wood cabinets, granite worktops, granite splashback, stainless steel appliances and a breakfast bar.
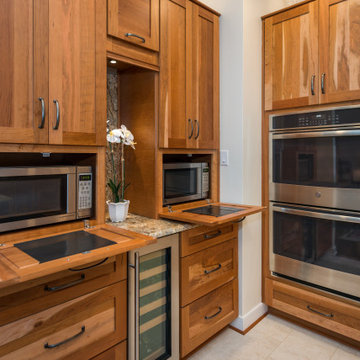
Classy full kitchen remodel with granite countertops that are accompanied by black and wood bar stools. Kitchen also houses double wall ovens and two microwaves with doors to keep them hidden. Stainless steel appliances all throughout the kitchen for a clean and sleek look and feel all around.

Inspiration for a large u-shaped kitchen/diner in DC Metro with an integrated sink, shaker cabinets, white cabinets, laminate countertops, beige splashback, granite splashback, stainless steel appliances, laminate floors, an island, brown floors and beige worktops.
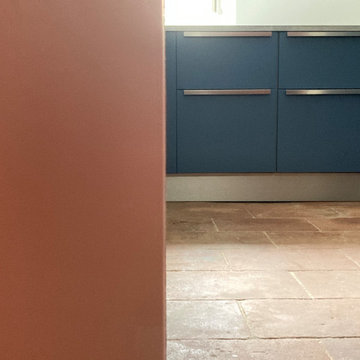
Design ideas for a medium sized contemporary u-shaped open plan kitchen in Toulouse with an integrated sink, flat-panel cabinets, blue cabinets, granite worktops, white splashback, granite splashback, integrated appliances, terracotta flooring, no island, red floors, white worktops and exposed beams.
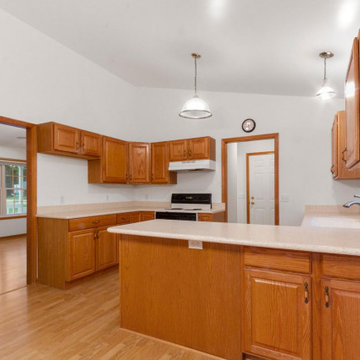
Design ideas for a medium sized classic l-shaped kitchen/diner in Milwaukee with a submerged sink, beaded cabinets, medium wood cabinets, granite worktops, beige splashback, granite splashback, white appliances, light hardwood flooring, a breakfast bar, brown floors, brown worktops, a wallpapered ceiling and feature lighting.
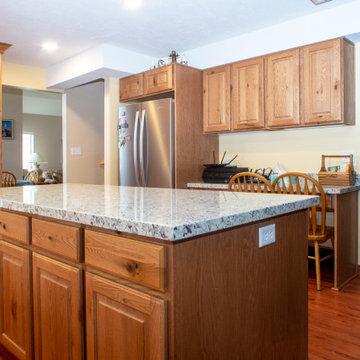
Rustic oak face-frame cabinets with a raised panel door style and granite countertops.
Design ideas for a large classic u-shaped open plan kitchen in Salt Lake City with a submerged sink, raised-panel cabinets, light wood cabinets, granite worktops, multi-coloured splashback, granite splashback, stainless steel appliances, medium hardwood flooring, an island and multicoloured worktops.
Design ideas for a large classic u-shaped open plan kitchen in Salt Lake City with a submerged sink, raised-panel cabinets, light wood cabinets, granite worktops, multi-coloured splashback, granite splashback, stainless steel appliances, medium hardwood flooring, an island and multicoloured worktops.
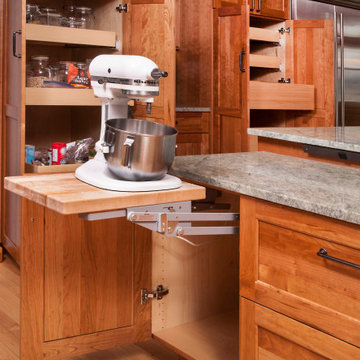
Failing appliances, poor quality cabinetry, poor lighting and less than ergonomic storage is what precipitated the remodel of this kitchen for a petite chef.
The appliances were selected based on the features that would provide maximum accessibility, safety and ergonomics, with a focus on health and wellness. This includes an induction cooktop, electric grill/griddle, side hinged wall oven, side hinged steam oven, warming drawer and counter depth refrigeration.
The cabinetry layout with internal convenience hardware (mixer lift, pull-out knife block, pull-out cutting board storage, tray dividers, roll-outs, tandem trash and recycling, and pull-out base pantry) along with a dropped counter on the end of the island with an electrical power strip ensures that the chef can cook and bake with ease with a minimum of bending or need of a step stool, especially when the kids and grandchildren are helping in the kitchen. The new coffee station, tall pantries and relocated island sink allow non-cooks to be in the kitchen without being underfoot.
Extending the open shelf soffits provides additional illuminated space to showcase the chef’s extensive collection of M.A. Hadley pottery as well as much needed targeted down lighting over the perimeter countertops. Under cabinet lights provide much needed task lighting.
The remodeled kitchen checks a lot of boxes for the chef. There is no doubt who will be hosting family holiday gatherings!
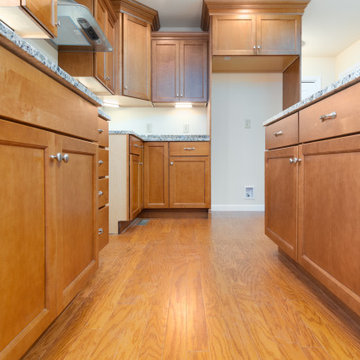
Inspiration for a medium sized traditional l-shaped open plan kitchen in Other with a double-bowl sink, shaker cabinets, medium wood cabinets, granite worktops, grey splashback, granite splashback, stainless steel appliances, medium hardwood flooring, an island, brown floors and grey worktops.
Kitchen with Granite Splashback Ideas and Designs
2