Kitchen with Granite Worktops and a Breakfast Bar Ideas and Designs
Refine by:
Budget
Sort by:Popular Today
161 - 180 of 34,016 photos
Item 1 of 3
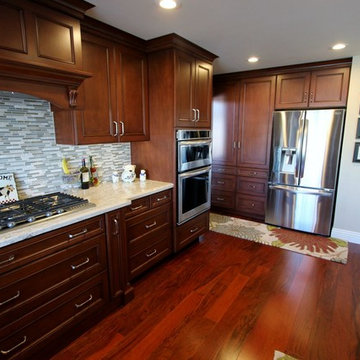
Design ideas for a medium sized classic u-shaped kitchen/diner in Orange County with a built-in sink, recessed-panel cabinets, medium wood cabinets, granite worktops, grey splashback, mosaic tiled splashback, stainless steel appliances, dark hardwood flooring and a breakfast bar.
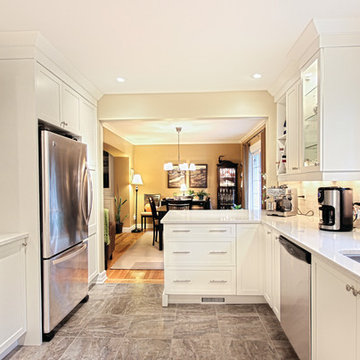
White wall and base cabinets wrap around the room nicely creating ample amounts of storage. The previous wall separating the dining room from the kitchen now hosts a large countertop space that introduces a sit-down area for two stools. Glossy white tiles are used as the backsplash that create a nice flow between the cabinets and quartz countertop.
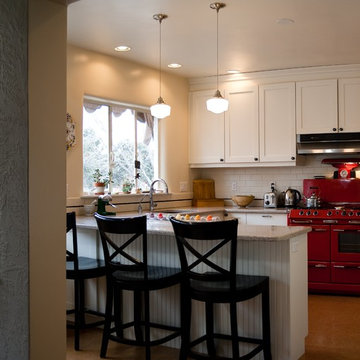
Cletus Kuhn
Inspiration for a medium sized traditional u-shaped kitchen/diner in Albuquerque with a single-bowl sink, shaker cabinets, white cabinets, granite worktops, white splashback, metro tiled splashback, coloured appliances, lino flooring and a breakfast bar.
Inspiration for a medium sized traditional u-shaped kitchen/diner in Albuquerque with a single-bowl sink, shaker cabinets, white cabinets, granite worktops, white splashback, metro tiled splashback, coloured appliances, lino flooring and a breakfast bar.
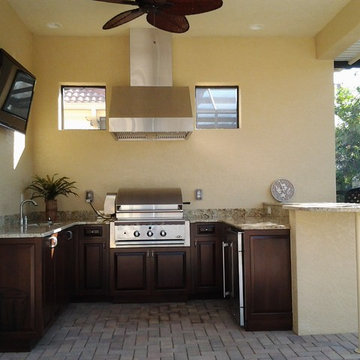
Outdoor Kitchens
This is an example of a small world-inspired u-shaped kitchen in Miami with a submerged sink, raised-panel cabinets, dark wood cabinets, granite worktops, beige splashback, stone slab splashback, stainless steel appliances, brick flooring and a breakfast bar.
This is an example of a small world-inspired u-shaped kitchen in Miami with a submerged sink, raised-panel cabinets, dark wood cabinets, granite worktops, beige splashback, stone slab splashback, stainless steel appliances, brick flooring and a breakfast bar.
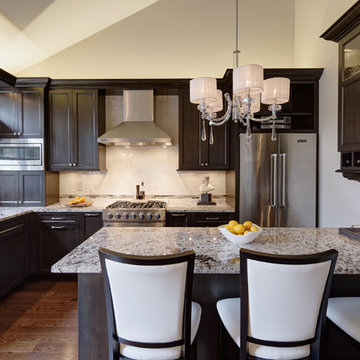
Dark-stained maple Grabill cabinets with contrasting Bianco Antico granite countertops allow for an eye-catching design.
Simple gray-toned subway tile with a glass accent create a subtle traditional backdrop in the kitchen. Stainless Viking appliances and medium-toned 4” wide plank Red Oak floors keep the space feeling contemporary.
A crystal chandelier centered above the peninsula compliments the crystal knobs on the custom wine cabinetry and creates a striking focal point while still allowing for a sense of cohesion in the room.

Open kitchen to family room with granite countertops, shaker style cabinets and windows.
Design ideas for a classic l-shaped kitchen/diner in DC Metro with a submerged sink, shaker cabinets, grey cabinets, granite worktops, white splashback, ceramic splashback, stainless steel appliances, dark hardwood flooring, a breakfast bar, brown floors and grey worktops.
Design ideas for a classic l-shaped kitchen/diner in DC Metro with a submerged sink, shaker cabinets, grey cabinets, granite worktops, white splashback, ceramic splashback, stainless steel appliances, dark hardwood flooring, a breakfast bar, brown floors and grey worktops.

Design ideas for a small classic u-shaped kitchen in San Luis Obispo with shaker cabinets, light wood cabinets, granite worktops, multi-coloured splashback, ceramic splashback, stainless steel appliances, a breakfast bar and green worktops.

Farmhouse style kitchen remodel. Our clients wanted to do a total refresh of their kitchen. We incorporated a warm toned vinyl flooring (Nuvelle Density Rigid Core in Honey Pecan"), two toned cabinets in a beautiful blue gray and cream (Diamond cabinets) granite countertops and a gorgeous gas range (GE Cafe Pro range). By overhauling the laundry and pantry area we were able to give them a lot more storage. We reorganized a lot of the kitchen creating a better flow specifically giving them a coffee bar station, cutting board station, and a new microwave drawer and wine fridge. Increasing the gas stove to 36" allowed the avid chef owner to cook without restrictions making his daily life easier. One of our favorite sayings is "I love it" and we are able to say thankfully we heard it a lot.
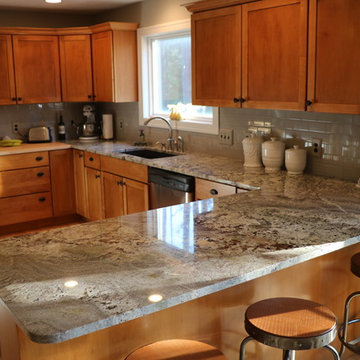
Photo of a medium sized contemporary u-shaped kitchen/diner in Grand Rapids with a submerged sink, shaker cabinets, medium wood cabinets, granite worktops, grey splashback, metro tiled splashback, stainless steel appliances, a breakfast bar and grey worktops.
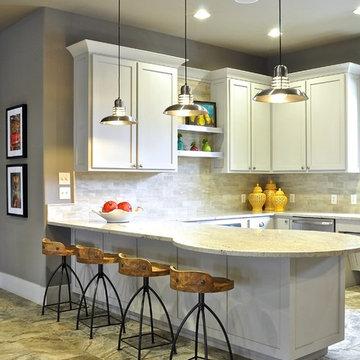
This is an example of a medium sized contemporary u-shaped kitchen in Austin with shaker cabinets, white cabinets, granite worktops, beige splashback, ceramic splashback, ceramic flooring, a breakfast bar, brown floors, a submerged sink and stainless steel appliances.

l'espace cuisine est ouvert sur le séjour. Une table intégrée permet de prendre le café face à la vue des montagnes et a la fois de brancher ses appareils.
Des niches tantôt traversantes, tantôt fermés, tantôt ouvertes, offrent de multiples façon de ranger ses affaires.
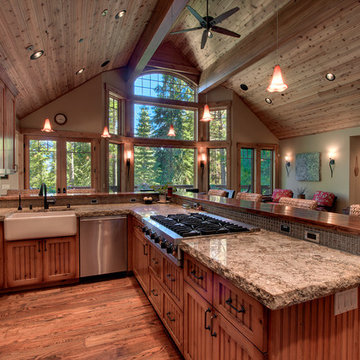
Inspiration for a medium sized classic single-wall open plan kitchen in Sacramento with shaker cabinets, medium wood cabinets, granite worktops, brown splashback, mosaic tiled splashback, integrated appliances, medium hardwood flooring, a breakfast bar and brown floors.
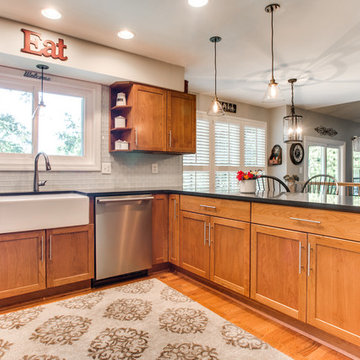
Designed by Richard Freitag of Reico Kitchen & Bath in Falls Church, VA this transitional kitchen design features kitchen cabinets from Merillat Classic in the Portrait door style in Cherry with an Amaretto finish. Kitchen countertops are granite in Absolute Black with a Honed finish.
Photos courtesy of BTW Images LLC / www.btwimages.com.
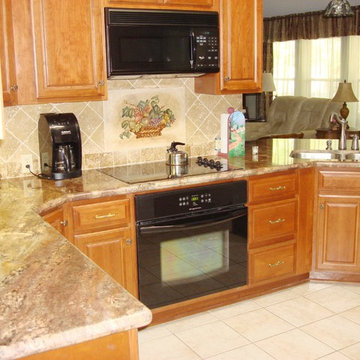
Design ideas for a medium sized classic u-shaped open plan kitchen in Houston with a double-bowl sink, raised-panel cabinets, medium wood cabinets, granite worktops, beige splashback, stone tiled splashback, black appliances, porcelain flooring and a breakfast bar.
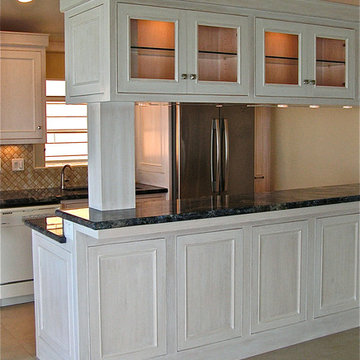
This is an example of an expansive nautical galley kitchen/diner in San Luis Obispo with a submerged sink, glass-front cabinets, distressed cabinets, granite worktops, beige splashback, ceramic splashback, stainless steel appliances, ceramic flooring and a breakfast bar.
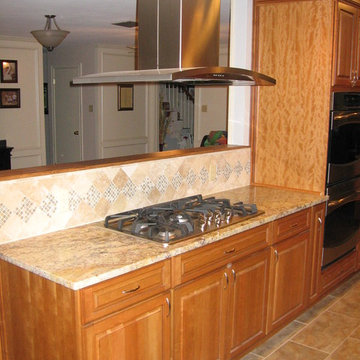
This is an example of a medium sized traditional galley open plan kitchen in New Orleans with raised-panel cabinets, dark wood cabinets, granite worktops, beige splashback, ceramic splashback, stainless steel appliances, a breakfast bar, a submerged sink, ceramic flooring and beige floors.
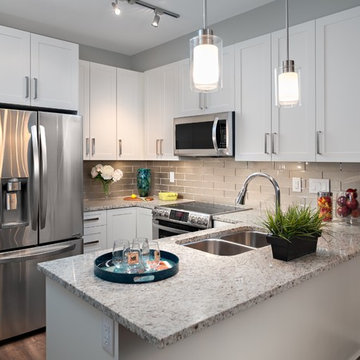
Photo of a small traditional u-shaped kitchen/diner in Vancouver with a double-bowl sink, shaker cabinets, white cabinets, granite worktops, grey splashback, glass tiled splashback, stainless steel appliances, medium hardwood flooring, a breakfast bar and brown floors.
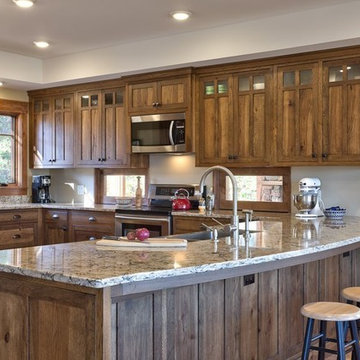
Pizza oven room through weathersealed door and windows.
Photo of a medium sized traditional u-shaped kitchen/diner in Other with a belfast sink, shaker cabinets, dark wood cabinets, granite worktops, stainless steel appliances, cork flooring, a breakfast bar and brown floors.
Photo of a medium sized traditional u-shaped kitchen/diner in Other with a belfast sink, shaker cabinets, dark wood cabinets, granite worktops, stainless steel appliances, cork flooring, a breakfast bar and brown floors.
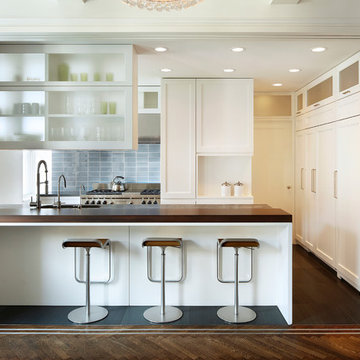
This renovation project updates an existing New York 1920s apartment with a modern sensibility.
Replacing the cellular pre-war layout of the central spaces with a built-in walnut credenza and white lacquer side board effectively opens the plan to create a unified and spacious living area. The back side of the full-height dining room side-board screens views from the entrance foyer. The modern design of the new built-ins at center of the space is balanced by perimeter radiator covers and a full-height bookshelf which work with the period trim detail.
The dining room features a folding translucent glass partition that provides separation from the kitchen, or can be completely stowed away to create an open kitchen that connects with the rest of the space.
The new kitchen has been relocated to open directly onto the dining room, and features a long, solid mahogany island serving counter. An operable white lacquer and translucent glass partition pulls out from behind a concealed panel to separate the two rooms, providing flexibility for both casual and formal arrangements. The relocation of the kitchen allows for the addition of a small private study, and a powder room, both absent from the original layout.
Photography: Mikiko Kikuyama
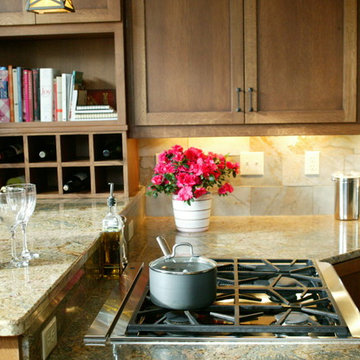
Jean Woods
Medium sized classic u-shaped kitchen in Sacramento with a double-bowl sink, shaker cabinets, medium wood cabinets, granite worktops, beige splashback, stone tiled splashback, stainless steel appliances, light hardwood flooring, a breakfast bar and brown floors.
Medium sized classic u-shaped kitchen in Sacramento with a double-bowl sink, shaker cabinets, medium wood cabinets, granite worktops, beige splashback, stone tiled splashback, stainless steel appliances, light hardwood flooring, a breakfast bar and brown floors.
Kitchen with Granite Worktops and a Breakfast Bar Ideas and Designs
9