Kitchen with Granite Worktops and All Types of Ceiling Ideas and Designs
Refine by:
Budget
Sort by:Popular Today
61 - 80 of 7,103 photos
Item 1 of 3

Medium sized traditional u-shaped kitchen in Boston with a submerged sink, recessed-panel cabinets, medium wood cabinets, granite worktops, glass tiled splashback, stainless steel appliances, medium hardwood flooring, no island, a vaulted ceiling, beige splashback, brown floors and multicoloured worktops.

Apron front sink, leathered granite, stone window sill, open shelves, cherry cabinets, radiant floor heat.
Inspiration for a medium sized rustic galley kitchen in Burlington with a belfast sink, medium wood cabinets, granite worktops, black splashback, granite splashback, stainless steel appliances, slate flooring, no island, grey floors, black worktops, a vaulted ceiling and shaker cabinets.
Inspiration for a medium sized rustic galley kitchen in Burlington with a belfast sink, medium wood cabinets, granite worktops, black splashback, granite splashback, stainless steel appliances, slate flooring, no island, grey floors, black worktops, a vaulted ceiling and shaker cabinets.

Kitchen with seating area.
This is an example of a large rural open plan kitchen in Atlanta with a belfast sink, light wood cabinets, granite worktops, multi-coloured splashback, porcelain splashback, stainless steel appliances, medium hardwood flooring, an island, white worktops, a wood ceiling and shaker cabinets.
This is an example of a large rural open plan kitchen in Atlanta with a belfast sink, light wood cabinets, granite worktops, multi-coloured splashback, porcelain splashback, stainless steel appliances, medium hardwood flooring, an island, white worktops, a wood ceiling and shaker cabinets.
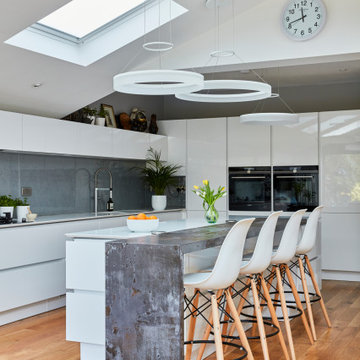
Stylish, modern kitchen with island and breakfast bar.
Inspiration for a large contemporary l-shaped kitchen/diner in London with flat-panel cabinets, white cabinets, granite worktops, grey splashback, an island, brown floors, white worktops, black appliances, medium hardwood flooring and a vaulted ceiling.
Inspiration for a large contemporary l-shaped kitchen/diner in London with flat-panel cabinets, white cabinets, granite worktops, grey splashback, an island, brown floors, white worktops, black appliances, medium hardwood flooring and a vaulted ceiling.
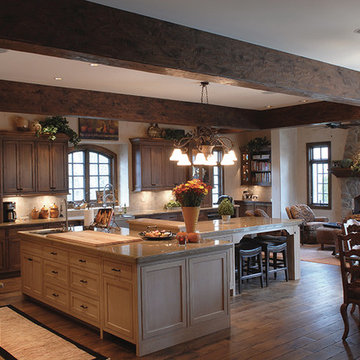
Step into this West Suburban home to instantly be whisked to a romantic villa tucked away in the Italian countryside. Thoughtful details like the quarry stone features, heavy beams and wrought iron harmoniously work with distressed wide-plank wood flooring to create a relaxed feeling of abondanza. Floor: 6-3/4” wide-plank Vintage French Oak Rustic Character Victorian Collection Tuscany edge medium distressed color Bronze. For more information please email us at: sales@signaturehardwoods.com

scenic view kitchen
Design ideas for an expansive traditional l-shaped kitchen/diner in Atlanta with a single-bowl sink, shaker cabinets, grey cabinets, granite worktops, green splashback, ceramic splashback, stainless steel appliances, light hardwood flooring, an island, brown floors, grey worktops and a drop ceiling.
Design ideas for an expansive traditional l-shaped kitchen/diner in Atlanta with a single-bowl sink, shaker cabinets, grey cabinets, granite worktops, green splashback, ceramic splashback, stainless steel appliances, light hardwood flooring, an island, brown floors, grey worktops and a drop ceiling.

This Ohana model ATU tiny home is contemporary and sleek, cladded in cedar and metal. The slanted roof and clean straight lines keep this 8x28' tiny home on wheels looking sharp in any location, even enveloped in jungle. Cedar wood siding and metal are the perfect protectant to the elements, which is great because this Ohana model in rainy Pune, Hawaii and also right on the ocean.
A natural mix of wood tones with dark greens and metals keep the theme grounded with an earthiness.
Theres a sliding glass door and also another glass entry door across from it, opening up the center of this otherwise long and narrow runway. The living space is fully equipped with entertainment and comfortable seating with plenty of storage built into the seating. The window nook/ bump-out is also wall-mounted ladder access to the second loft.
The stairs up to the main sleeping loft double as a bookshelf and seamlessly integrate into the very custom kitchen cabinets that house appliances, pull-out pantry, closet space, and drawers (including toe-kick drawers).
A granite countertop slab extends thicker than usual down the front edge and also up the wall and seamlessly cases the windowsill.
The bathroom is clean and polished but not without color! A floating vanity and a floating toilet keep the floor feeling open and created a very easy space to clean! The shower had a glass partition with one side left open- a walk-in shower in a tiny home. The floor is tiled in slate and there are engineered hardwood flooring throughout.

This 1970s kitchen in the Adirondacks got a big lift and a fabulous new bar. Plain & Fancy Custom Cabinets, Shaker door, Saybrook Sage. Silver Gray Granite with leathered finish. Brook Custom Artisan Slant Shaped hood with cast nickel finish. Pine flooring. Interior features include LeMans swing outs, pull out pantry, angled dividers for utensils, and roll-shelves in cabinets.

Behind the rolling hills of Arthurs Seat sits “The Farm”, a coastal getaway and future permanent residence for our clients. The modest three bedroom brick home will be renovated and a substantial extension added. The footprint of the extension re-aligns to face the beautiful landscape of the western valley and dam. The new living and dining rooms open onto an entertaining terrace.
The distinct roof form of valleys and ridges relate in level to the existing roof for continuation of scale. The new roof cantilevers beyond the extension walls creating emphasis and direction towards the natural views.
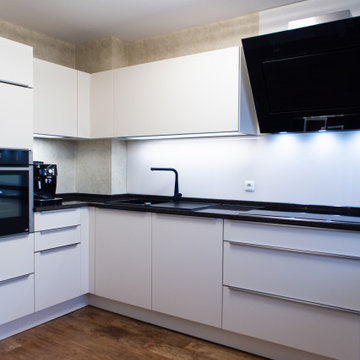
Design ideas for a medium sized contemporary u-shaped enclosed kitchen in Dusseldorf with a built-in sink, white cabinets, granite worktops, white splashback, glass sheet splashback, stainless steel appliances, medium hardwood flooring, brown floors, black worktops and a wallpapered ceiling.

Beautiful remodel of this mountainside home. We recreated and designed this remodel of the kitchen adding these wonderful weathered light brown cabinets, wood floor, and beadboard ceiling. Large windows on two sides of the kitchen outstanding natural light and a gorgeous mountain view.

Photo of a medium sized traditional u-shaped kitchen/diner in Other with a double-bowl sink, shaker cabinets, white cabinets, granite worktops, mosaic tiled splashback, white appliances, an island, brown floors, white worktops and a wood ceiling.

Inspiration for a large contemporary l-shaped open plan kitchen in Tampa with a submerged sink, flat-panel cabinets, grey cabinets, granite worktops, grey splashback, granite splashback, stainless steel appliances, porcelain flooring, an island, beige floors, grey worktops, a drop ceiling and a vaulted ceiling.

Nestled inside a beautiful modernist home that began its charismatic existence in the 70’s, you will find this Cherrybrook Kitchen. The kitchen design emanates warmth, elegance and beauty through the combination of textures, modern lines, luxury appliances and minimalist style. Wood grain and marble textures work together to add detail and character to the space. The paired back colour palette is highlighted by a dark wood grain but softened by the light shelving and flooring, offering depth and sophistication.

Inspiration for a large modern u-shaped kitchen/diner in Los Angeles with a built-in sink, raised-panel cabinets, white cabinets, granite worktops, white splashback, granite splashback, stainless steel appliances, porcelain flooring, an island, beige floors, white worktops and a wood ceiling.
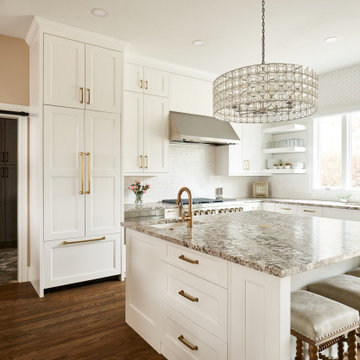
Medium sized classic l-shaped open plan kitchen in Denver with a submerged sink, white cabinets, granite worktops, white splashback, ceramic splashback, stainless steel appliances, medium hardwood flooring, an island, brown floors, grey worktops and exposed beams.

Large urban open plan kitchen in Other with a submerged sink, flat-panel cabinets, blue cabinets, granite worktops, black splashback, porcelain splashback, black appliances, vinyl flooring, an island, grey floors, grey worktops and exposed beams.

From the reclaimed brick flooring to the butcher block countertop on the island, this remodeled kitchen has everything a farmhouse desires. The range wall was the main focal point in this updated kitchen design. Hand-painted Tabarka terra-cotta tile creates a patterned wall that contrasts the white walls and beige cabinetry. Copper wall sconces and a custom painted vent hood complete the look, connecting to the black granite countertop on the perimeter cabinets and the oil rubbed bronze hardware. To finish out the farmhouse look, a shiplapped ceiling was installed.

From the reclaimed brick flooring to the butcher block countertop on the island, this remodeled kitchen has everything a farmhouse desires. The range wall was the main focal point in this updated kitchen design. Hand-painted Tabarka terra-cotta tile creates a patterned wall that contrasts the white walls and beige cabinetry. Copper wall sconces and a custom painted vent hood complete the look, connecting to the black granite countertop on the perimeter cabinets and the oil rubbed bronze hardware. To finish out the farmhouse look, a shiplapped ceiling was installed.
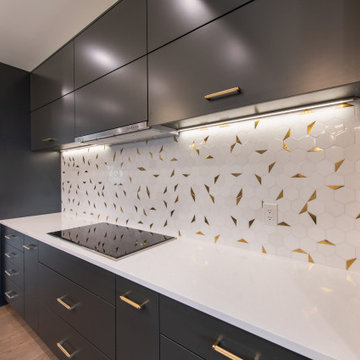
Granite countertops, wood floor, flat front cabinets (SW Iron Ore), marble and brass hexagonal tile backsplash
Expansive modern single-wall kitchen/diner in Denver with a submerged sink, flat-panel cabinets, grey cabinets, granite worktops, white splashback, mosaic tiled splashback, integrated appliances, light hardwood flooring, an island, grey floors, white worktops and exposed beams.
Expansive modern single-wall kitchen/diner in Denver with a submerged sink, flat-panel cabinets, grey cabinets, granite worktops, white splashback, mosaic tiled splashback, integrated appliances, light hardwood flooring, an island, grey floors, white worktops and exposed beams.
Kitchen with Granite Worktops and All Types of Ceiling Ideas and Designs
4