Kitchen with Granite Worktops and an Island Ideas and Designs
Refine by:
Budget
Sort by:Popular Today
161 - 180 of 251,327 photos
Item 1 of 3

Cooking for Two
Location: Plymouth, MN, United States
Liz Schupanitz Designs
Photographed by: Andrea Rugg Photography
Design ideas for a medium sized classic l-shaped open plan kitchen in Minneapolis with a single-bowl sink, recessed-panel cabinets, white cabinets, granite worktops, white splashback, ceramic splashback, stainless steel appliances, medium hardwood flooring, an island and brown floors.
Design ideas for a medium sized classic l-shaped open plan kitchen in Minneapolis with a single-bowl sink, recessed-panel cabinets, white cabinets, granite worktops, white splashback, ceramic splashback, stainless steel appliances, medium hardwood flooring, an island and brown floors.
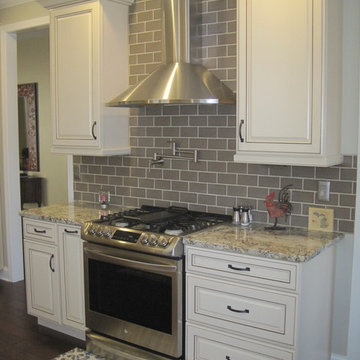
Main Kitchen area. Kraftmaid maple cabinets in the Jamison door style, painted in Biscotti with Cocoa Glaze. LG Model LSG4513ST Gas Range. ZEPHYR Model ZSA-M90CS range hood. DANZE Model D205058SS pot filler faucet.

Photo of a large traditional u-shaped open plan kitchen in Miami with recessed-panel cabinets, white cabinets, granite worktops, multi-coloured splashback, mosaic tiled splashback, integrated appliances, medium hardwood flooring, an island, brown floors and a belfast sink.

Rob Karosis: Photographer
Inspiration for a large traditional u-shaped open plan kitchen in Bridgeport with a belfast sink, shaker cabinets, medium wood cabinets, granite worktops, grey splashback, stone tiled splashback, stainless steel appliances, medium hardwood flooring, an island and brown floors.
Inspiration for a large traditional u-shaped open plan kitchen in Bridgeport with a belfast sink, shaker cabinets, medium wood cabinets, granite worktops, grey splashback, stone tiled splashback, stainless steel appliances, medium hardwood flooring, an island and brown floors.

We added a cool touch to this rustic mountain kitchen through rugged metals and matte gray countertops. Organic wooden accents stand out against the soft white paneled walls and unique glassware perched on the open display shelves. Plenty of natural light and the open floor plan keeps the kitchen from looking dark or heavy.
Designed by Michelle Yorke Interiors who also serves Seattle as well as Seattle's Eastside suburbs from Mercer Island all the way through Issaquah.
For more about Michelle Yorke, click here: https://michelleyorkedesign.com/

Attached Chef Kitchen with Espresso Machine
Inspiration for a large contemporary galley kitchen pantry in Las Vegas with a submerged sink, flat-panel cabinets, dark wood cabinets, granite worktops, grey splashback, stone slab splashback, stainless steel appliances, limestone flooring, an island, beige floors and beige worktops.
Inspiration for a large contemporary galley kitchen pantry in Las Vegas with a submerged sink, flat-panel cabinets, dark wood cabinets, granite worktops, grey splashback, stone slab splashback, stainless steel appliances, limestone flooring, an island, beige floors and beige worktops.
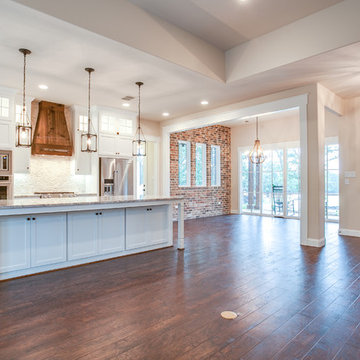
Ariana with ANM photography
Inspiration for a large farmhouse l-shaped open plan kitchen in Dallas with medium hardwood flooring, brown floors, a belfast sink, shaker cabinets, white cabinets, granite worktops, white splashback, matchstick tiled splashback, stainless steel appliances, an island and grey worktops.
Inspiration for a large farmhouse l-shaped open plan kitchen in Dallas with medium hardwood flooring, brown floors, a belfast sink, shaker cabinets, white cabinets, granite worktops, white splashback, matchstick tiled splashback, stainless steel appliances, an island and grey worktops.
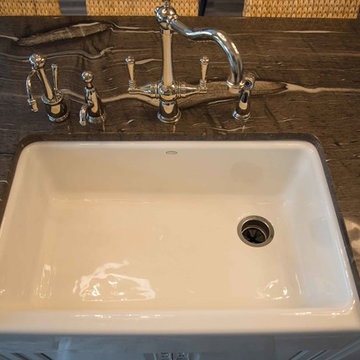
Designed by Dianne Babb of Reico Kitchen & Bath in Raleigh, NC this transitional white kitchen design features kitchen cabinets from Merillat Masterpiece in the Bentley door style in Maple in the Dove White Finish. Kitchen countertops are granite in the color Cosmos Cygnus.
Photos courtesy of Stuart Jones Photography.
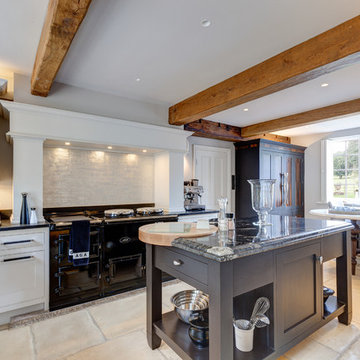
Medium sized country grey and cream l-shaped kitchen/diner in Cheshire with shaker cabinets, granite worktops, white splashback, black appliances, limestone flooring, beige floors, white cabinets and an island.

Welcome home to the Remington. This breath-taking two-story home is an open-floor plan dream. Upon entry you'll walk into the main living area with a gourmet kitchen with easy access from the garage. The open stair case and lot give this popular floor plan a spacious feel that can't be beat. Call Visionary Homes for details at 435-228-4702. Agents welcome!

Medium sized urban l-shaped open plan kitchen in Chicago with a submerged sink, flat-panel cabinets, grey cabinets, granite worktops, black splashback, ceramic splashback, black appliances, medium hardwood flooring and an island.

Inspiration for a rural l-shaped open plan kitchen in San Francisco with a belfast sink, shaker cabinets, white cabinets, granite worktops, white splashback, metro tiled splashback, stainless steel appliances, medium hardwood flooring, an island and brown floors.
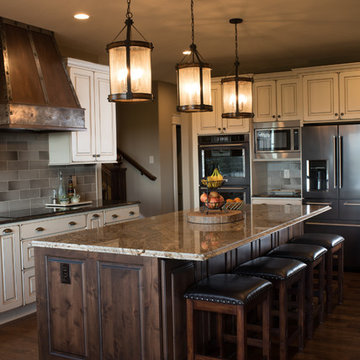
Sole Design Cabinetry for the KITCHEN PERIMETER Jackson Door Style Painted Ivory with Lite Chocolate Glaze and Lite Rub Thru
Jackson Door Style in Rustic Alder Stained Walnut with Black Glaze for the ISLAND
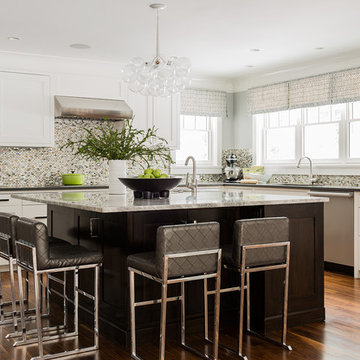
Design ideas for a large classic l-shaped open plan kitchen in Boston with shaker cabinets, white cabinets, metallic splashback, mosaic tiled splashback, stainless steel appliances, medium hardwood flooring, an island, a submerged sink, granite worktops and brown floors.
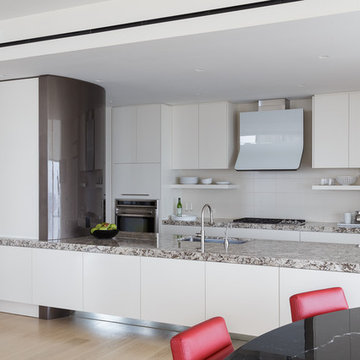
David Duncan Livingston
Photo of a large contemporary single-wall kitchen/diner in San Francisco with a built-in sink, flat-panel cabinets, white cabinets, granite worktops, white splashback, ceramic splashback, stainless steel appliances, light hardwood flooring, an island and beige floors.
Photo of a large contemporary single-wall kitchen/diner in San Francisco with a built-in sink, flat-panel cabinets, white cabinets, granite worktops, white splashback, ceramic splashback, stainless steel appliances, light hardwood flooring, an island and beige floors.
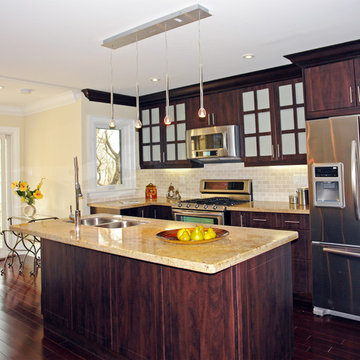
Inspiration for a medium sized traditional single-wall kitchen/diner in Toronto with a double-bowl sink, flat-panel cabinets, dark wood cabinets, granite worktops, beige splashback, stone tiled splashback, stainless steel appliances, dark hardwood flooring and an island.
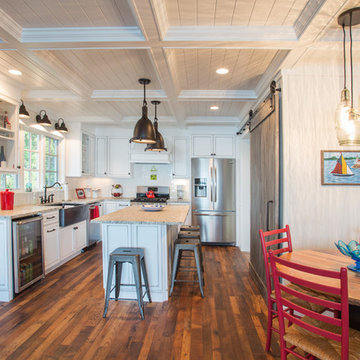
As written in Northern Home & Cottage by Elizabeth Edwards
In general, Bryan and Connie Rellinger loved the charm of the old cottage they purchased on a Crooked Lake peninsula, north of Petoskey. Specifically, however, the presence of a live-well in the kitchen (a huge cement basin with running water for keeping fish alive was right in the kitchen entryway, seriously), rickety staircase and green shag carpet, not so much. An extreme renovation was the only solution. The downside? The rebuild would have to fit into the smallish nonconforming footprint. The upside? That footprint was built when folks could place a building close enough to the water to feel like they could dive in from the house. Ahhh...
Stephanie Baldwin of Edgewater Design helped the Rellingers come up with a timeless cottage design that breathes efficiency into every nook and cranny. It also expresses the synergy of Bryan, Connie and Stephanie, who emailed each other links to products they liked throughout the building process. That teamwork resulted in an interior that sports a young take on classic cottage. Highlights include a brass sink and light fixtures, coffered ceilings with wide beadboard planks, leathered granite kitchen counters and a way-cool floor made of American chestnut planks from an old barn.
Thanks to an abundant use of windows that deliver a grand view of Crooked Lake, the home feels airy and much larger than it is. Bryan and Connie also love how well the layout functions for their family - especially when they are entertaining. The kids' bedrooms are off a large landing at the top of the stairs - roomy enough to double as an entertainment room. When the adults are enjoying cocktail hour or a dinner party downstairs, they can pull a sliding door across the kitchen/great room area to seal it off from the kids' ruckus upstairs (or vice versa!).
From its gray-shingled dormers to its sweet white window boxes, this charmer on Crooked Lake is packed with ideas!
- Jacqueline Southby Photography
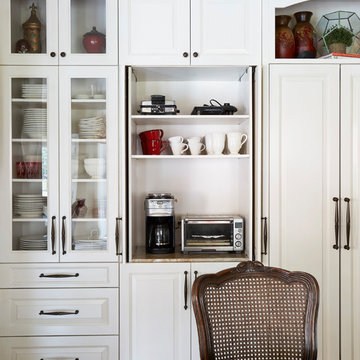
Mike Kaskel
Photo of an expansive classic u-shaped open plan kitchen in Houston with a belfast sink, raised-panel cabinets, white cabinets, granite worktops, white splashback, metro tiled splashback, stainless steel appliances, marble flooring and an island.
Photo of an expansive classic u-shaped open plan kitchen in Houston with a belfast sink, raised-panel cabinets, white cabinets, granite worktops, white splashback, metro tiled splashback, stainless steel appliances, marble flooring and an island.

The prior kitchen was cramped and lacked space. By removing the peninsula and replacing with an island it opened up the space for entertaining. Cliq Studios Austin concealed hinge white and studio gray cabinets were paired with reclaimed wood posts and backsplash to give the space a modern but rustic feel.
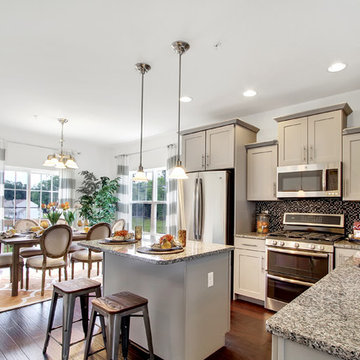
Medium sized classic l-shaped kitchen/diner in Philadelphia with a double-bowl sink, recessed-panel cabinets, beige cabinets, granite worktops, black splashback, mosaic tiled splashback, stainless steel appliances, dark hardwood flooring and an island.
Kitchen with Granite Worktops and an Island Ideas and Designs
9