Kitchen with Granite Worktops and Beige Splashback Ideas and Designs
Refine by:
Budget
Sort by:Popular Today
21 - 40 of 89,322 photos
Item 1 of 3

Design ideas for an expansive classic l-shaped kitchen in Baltimore with beige splashback, stone slab splashback, stainless steel appliances, an island, a belfast sink, beaded cabinets, white cabinets, granite worktops, dark hardwood flooring and brown floors.

This is an example of a medium sized urban l-shaped open plan kitchen in Reims with a submerged sink, flat-panel cabinets, white cabinets, granite worktops, beige splashback, granite splashback, integrated appliances, an island, grey floors, beige worktops and exposed beams.

View into kitchen from front entry hall which brings light and view to the front of the kitchen, along with full glass doors at the rear side of the kitchen.
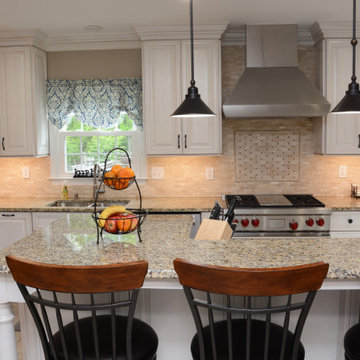
This kitchen features New Venetian Gold granite countertops.
Inspiration for a large traditional l-shaped open plan kitchen in DC Metro with a double-bowl sink, raised-panel cabinets, white cabinets, granite worktops, beige splashback, stainless steel appliances, an island, beige floors and beige worktops.
Inspiration for a large traditional l-shaped open plan kitchen in DC Metro with a double-bowl sink, raised-panel cabinets, white cabinets, granite worktops, beige splashback, stainless steel appliances, an island, beige floors and beige worktops.

Opening up the kitchen to make a great room transformed this living room! Incorporating light wood floor, light wood cabinets, exposed beams gave us a stunning wood on wood design. Using the existing traditional furniture and adding clean lines turned this living space into a transitional open living space. Adding a large Serena & Lily chandelier and honeycomb island lighting gave this space the perfect impact. The large central island grounds the space and adds plenty of working counter space. Bring on the guests!

Our clients raised three children with a small galley kitchen and equally small eating area. The kitchen remodel was always a thought, but time and money was limited. Two children have since moved, married, and have their own children. Their needs for a larger more functional entertaining kitchen became a necessity. They wanted the ability to have the entire family together simultaneously. Our clients stated the new kitchen has met their every desire and even more than ever imagined.
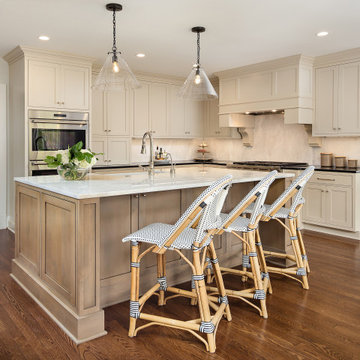
This is an example of a large classic l-shaped kitchen/diner in Other with shaker cabinets, granite worktops, stainless steel appliances, medium hardwood flooring, an island, a belfast sink, beige cabinets, beige splashback, stone slab splashback, brown floors and black worktops.
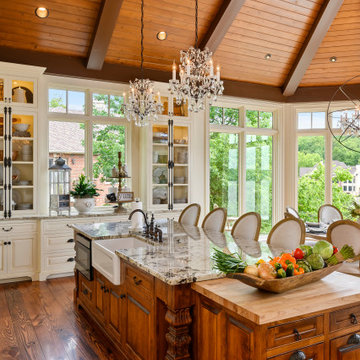
Inspiration for an expansive mediterranean l-shaped kitchen/diner in Kansas City with glass-front cabinets, white cabinets, granite worktops, beige splashback, stainless steel appliances, medium hardwood flooring, an island, brown floors and brown worktops.
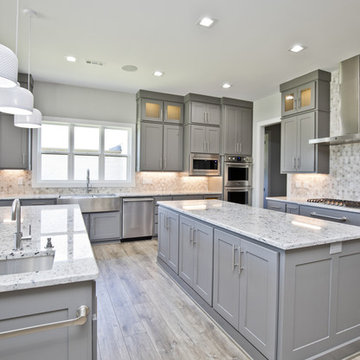
Medium sized contemporary u-shaped kitchen/diner in Other with a belfast sink, recessed-panel cabinets, grey cabinets, granite worktops, beige splashback, mosaic tiled splashback, stainless steel appliances, medium hardwood flooring, multiple islands, brown floors and white worktops.

Duplex Y is located in a multi apartment building, typical to the Carmel mountain neighborhoods. The building has several entrances due to the slope it sits on.
Duplex Y has its own separate entrance and a beautiful view towards Haifa bay and the Golan Heights that can be seen on a clear weather day.
The client - a computer high-tech couple, with their two small daughters asked us for a simple and functional design that could remind them of their frequent visits to central and northern Europe. Their request has been accepted.
Our planning approach was simple indeed, maybe even simple in a radical way:
We followed the principle of clean and ultra minimal spaces, that serve their direct mission only.
Complicated geometry of the rooms has been simplified by implementing built-in wood furniture into numerous niches.
The most 'complicated' room (due to its broken geometry, narrow proportions and sloped ceiling) has been turned into a kid's room shaped as a clean 'wood box' for fun, games and 'edutainment'.
The storage room has been refurbished to maximize it's purpose by creating enough space to store 90% of the entire family's demand.
We've tried to avoid unnecessary decoration. 97% of the design has its functional use in addition to its atmospheric qualities.
Several elements like the structural cylindrical column were exposed to show their original material - concrete.
Photos: Julia Berezina

Design ideas for an expansive l-shaped kitchen in San Francisco with a belfast sink, stainless steel appliances, dark hardwood flooring, multiple islands, brown floors, beige worktops, white cabinets, granite worktops, beige splashback, stone tiled splashback and raised-panel cabinets.
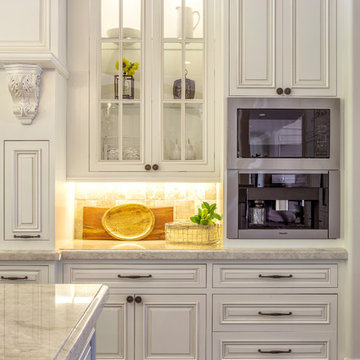
Built in Miele coffer center with microwave above.
Design ideas for an expansive l-shaped open plan kitchen in San Francisco with a belfast sink, beaded cabinets, white cabinets, granite worktops, beige splashback, stone tiled splashback, stainless steel appliances, medium hardwood flooring, multiple islands, brown floors and beige worktops.
Design ideas for an expansive l-shaped open plan kitchen in San Francisco with a belfast sink, beaded cabinets, white cabinets, granite worktops, beige splashback, stone tiled splashback, stainless steel appliances, medium hardwood flooring, multiple islands, brown floors and beige worktops.

Photo of a large classic l-shaped kitchen/diner in Detroit with a submerged sink, flat-panel cabinets, brown cabinets, granite worktops, beige splashback, limestone splashback, stainless steel appliances, light hardwood flooring, an island, brown floors and beige worktops.
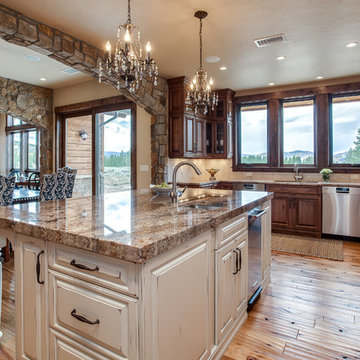
This is a second Colorado home for this family in Frasier Valley. The Cabinets are Crystal Encore Brand In Rustic alder, stained and glazed, as well as White paint with wearing, rub-thru and glaze. Granite Countertops and porcelain backsplash. Hood is a Vent-A-Hood Liner with the surround made by Crystal Cabinetry. Mike T is the designer of this gorgeous kitchen. The Colorado Rockies are the inspiration for this gorgeous kitchen.
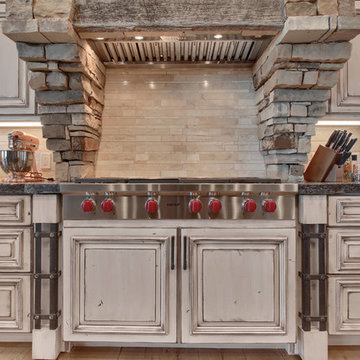
Pixvid.net Travis
Inspiration for an expansive rustic l-shaped open plan kitchen in Denver with a belfast sink, raised-panel cabinets, white cabinets, granite worktops, beige splashback, travertine splashback, integrated appliances, light hardwood flooring, an island, beige floors and grey worktops.
Inspiration for an expansive rustic l-shaped open plan kitchen in Denver with a belfast sink, raised-panel cabinets, white cabinets, granite worktops, beige splashback, travertine splashback, integrated appliances, light hardwood flooring, an island, beige floors and grey worktops.
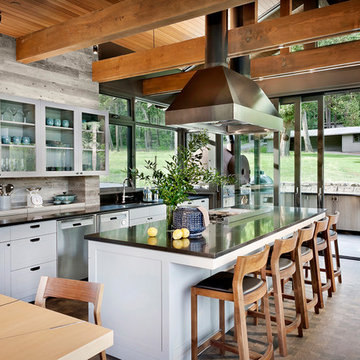
Modern Rustic Kitchen leads to Exterior Kitchen with Nanawall System.
This is an example of a large rustic galley kitchen/diner in Seattle with a submerged sink, shaker cabinets, white cabinets, granite worktops, beige splashback, stainless steel appliances, dark hardwood flooring, an island, black worktops and brown floors.
This is an example of a large rustic galley kitchen/diner in Seattle with a submerged sink, shaker cabinets, white cabinets, granite worktops, beige splashback, stainless steel appliances, dark hardwood flooring, an island, black worktops and brown floors.
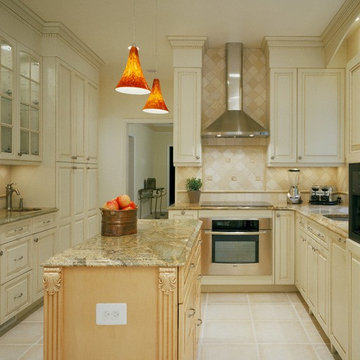
Medium sized classic u-shaped enclosed kitchen in DC Metro with a submerged sink, raised-panel cabinets, beige cabinets, granite worktops, beige splashback, ceramic splashback, stainless steel appliances, ceramic flooring, an island, beige floors and beige worktops.
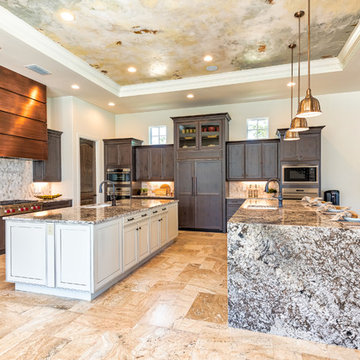
This is an example of a large mediterranean l-shaped open plan kitchen in Orlando with a submerged sink, dark wood cabinets, beige splashback, integrated appliances, multiple islands, beige floors, recessed-panel cabinets, granite worktops, stone tiled splashback and multicoloured worktops.
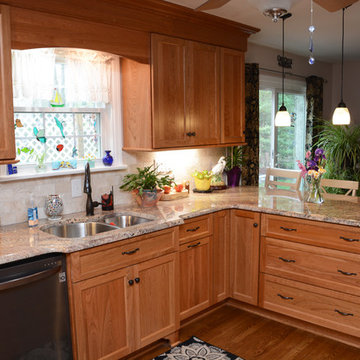
This kitchen features Brighton Cabinetry with Custom Level doors and Natural Cherry color. The countertops are Crema Bordeaux granite.
Photo of a medium sized traditional u-shaped kitchen/diner in Baltimore with a double-bowl sink, recessed-panel cabinets, light wood cabinets, granite worktops, beige splashback, stainless steel appliances, medium hardwood flooring, a breakfast bar, brown floors and beige worktops.
Photo of a medium sized traditional u-shaped kitchen/diner in Baltimore with a double-bowl sink, recessed-panel cabinets, light wood cabinets, granite worktops, beige splashback, stainless steel appliances, medium hardwood flooring, a breakfast bar, brown floors and beige worktops.
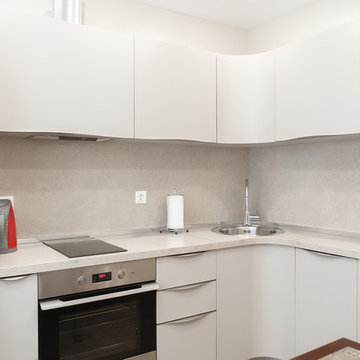
По всем вопросам можно связаться с нашими дизайнерами по телефону: 8 800 55 00 977
• Собственное производство
• Широкий модульный ряд и проекты по индивидуальным размерам
• Комплексная застройка дома
• Лучшие европейские материалы и комплектующие
• Цветовая палитра более 1000 наименований.
• Кратчайшие сроки изготовления
• Рассрочка платежа
Kitchen with Granite Worktops and Beige Splashback Ideas and Designs
2