Kitchen with Granite Worktops and Black Floors Ideas and Designs
Refine by:
Budget
Sort by:Popular Today
1 - 20 of 1,208 photos
Item 1 of 3
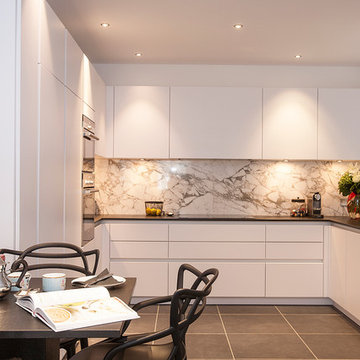
We worked on the interior design of this three bedroom apartment in Kensington Church Street for a young family. Inspired by the clients taste for luxury materials, soft hues and subtle shapes, a handsome smoked oak parquet chevron floor grounds an earthy colour palette. A refined shellac finish has been used in the cabinetry, with a secret cocktail cabinet incorporated into the sliding kitchen door.

Inspiration for a medium sized traditional l-shaped kitchen/diner in Philadelphia with a submerged sink, shaker cabinets, green cabinets, granite worktops, green splashback, ceramic splashback, stainless steel appliances, slate flooring, an island, black floors and black worktops.

www.foto-und-design.com
Design ideas for a medium sized contemporary galley open plan kitchen in Other with a built-in sink, flat-panel cabinets, light wood cabinets, granite worktops, black appliances, slate flooring, an island, black floors and black worktops.
Design ideas for a medium sized contemporary galley open plan kitchen in Other with a built-in sink, flat-panel cabinets, light wood cabinets, granite worktops, black appliances, slate flooring, an island, black floors and black worktops.

Inspiration for a medium sized contemporary single-wall kitchen/diner in New York with a submerged sink, flat-panel cabinets, black cabinets, granite worktops, white splashback, glass tiled splashback, stainless steel appliances, dark hardwood flooring, an island, black floors and multicoloured worktops.

This kitchen features stunning white shaker profiled cabinet doors, black forest natural granite benchtop and a beautiful timber chopping block on the island bench.
Showcasing many extra features such as wicker basket drawers, corbels, plate racks and stunning glass overheads.

The clients were involved in the neighborhood organization dedicated to keeping the housing instead of tearing down. They wanted to utilize every inch of storage which resulted in floor-to-ceiling cabinetry. Cabinetry and counter space work together to create a balance between function and style.
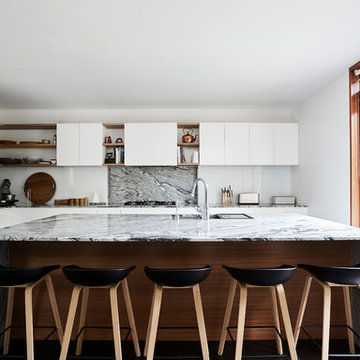
Willem Dirk
Design ideas for a large contemporary l-shaped kitchen in Melbourne with a submerged sink, white cabinets, granite worktops, multi-coloured splashback, stone slab splashback, stainless steel appliances, an island, black floors, flat-panel cabinets and multicoloured worktops.
Design ideas for a large contemporary l-shaped kitchen in Melbourne with a submerged sink, white cabinets, granite worktops, multi-coloured splashback, stone slab splashback, stainless steel appliances, an island, black floors, flat-panel cabinets and multicoloured worktops.
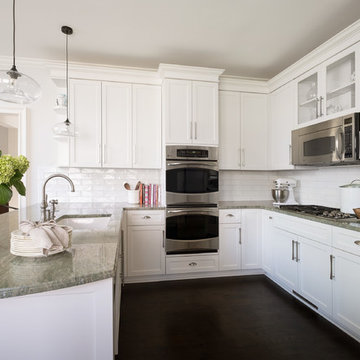
Large traditional u-shaped open plan kitchen in New York with a submerged sink, shaker cabinets, white cabinets, granite worktops, white splashback, metro tiled splashback, stainless steel appliances, a breakfast bar, black floors, dark hardwood flooring and multicoloured worktops.

This kitchen is built out of 1/4 sawn rustic white oak and then it was wire brushed for a textured finish. I then stained the completed cabinets Storm Grey, and then applied a white glaze to enhance the grain and appearance of texture.
The kitchen is an open design with 10′ ceilings with the uppers going all the way up. The top of the upper cabinets have glass doors and are backlit to add the the industrial feel. This kitchen features several nice custom organizers on each end of the front of the island with two hidden doors on the back of the island for storage.
Kelly and Carla also had me build custom cabinets for the master bath to match the kitchen.
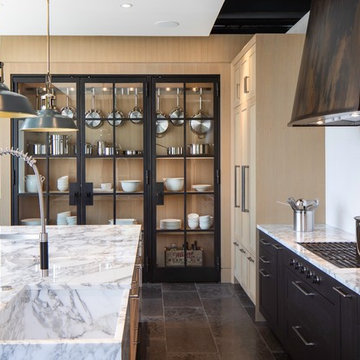
Design: Tabernash
Patina: Reclaimed
Hand build and crafted by Raw Urth Designs
Photo by : Kubilus Architectural Photography
Design ideas for a medium sized scandi l-shaped kitchen/diner in Other with an integrated sink, flat-panel cabinets, black cabinets, granite worktops, white splashback, black appliances, an island, black floors and white worktops.
Design ideas for a medium sized scandi l-shaped kitchen/diner in Other with an integrated sink, flat-panel cabinets, black cabinets, granite worktops, white splashback, black appliances, an island, black floors and white worktops.

This room, formally a dining room was opened up to the great room and turned into a new kitchen. The entertainment style kitchen comes with a lot of custom detailing. The island is designed to look like a modern piece of furniture. The St. Laurent marble top is set down into a mahogany wood for a furniture-like feel.
A custom server is between the kitchen and great room. The server mimics the island design with the mahogany and marble. We incorporated two lamps in the server to enhance its furniture-like feel.
Interiors: Carlton Edwards in collaboration w/ Greg Baudouin

This 1950's home was chopped up with the segmented rooms of the period. The front of the house had two living spaces, separated by a wall with a door opening, and the long-skinny hearth area was difficult to arrange. The kitchen had been remodeled at some point, but was still dated. The homeowners wanted more space, more light, and more MODERN. So we delivered.
We knocked out the walls and added a beam to open up the three spaces. Luxury vinyl tile in a warm, matte black set the base for the space, with light grey walls and a mid-grey ceiling. The fireplace was totally revamped and clad in cut-face black stone.
Cabinetry and built-ins in clear-coated maple add the mid-century vibe, as does the furnishings. And the geometric backsplash was the starting inspiration for everything.
We'll let you just peruse the photos, with before photos at the end, to see just how dramatic the results were!

création d'une magnifique cuisine en vrai frêne olivier, et granit noir en plan de travail.
Large contemporary l-shaped enclosed kitchen in Strasbourg with a submerged sink, flat-panel cabinets, light wood cabinets, granite worktops, black splashback, stone slab splashback, black appliances, ceramic flooring, an island, black floors and black worktops.
Large contemporary l-shaped enclosed kitchen in Strasbourg with a submerged sink, flat-panel cabinets, light wood cabinets, granite worktops, black splashback, stone slab splashback, black appliances, ceramic flooring, an island, black floors and black worktops.
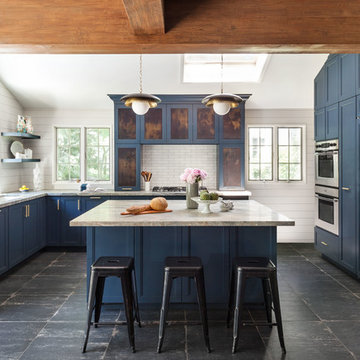
Regan Wood Photography
Inspiration for a large classic u-shaped open plan kitchen in New York with a submerged sink, recessed-panel cabinets, blue cabinets, white splashback, metro tiled splashback, integrated appliances, an island, black floors, grey worktops, granite worktops and cement flooring.
Inspiration for a large classic u-shaped open plan kitchen in New York with a submerged sink, recessed-panel cabinets, blue cabinets, white splashback, metro tiled splashback, integrated appliances, an island, black floors, grey worktops, granite worktops and cement flooring.
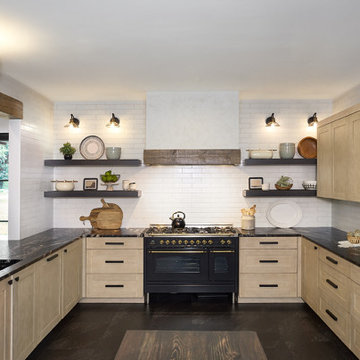
Lodge style kitchen with classic materials, subway tile, rift white oak cabinets, and a mix and match custom black stained oak panel ready dual refrigerator and matching floating shelves.

PropertyLab+art
Photo of a medium sized contemporary u-shaped kitchen/diner in Moscow with a built-in sink, flat-panel cabinets, white cabinets, granite worktops, multi-coloured splashback, ceramic splashback, stainless steel appliances, a breakfast bar, black floors and medium hardwood flooring.
Photo of a medium sized contemporary u-shaped kitchen/diner in Moscow with a built-in sink, flat-panel cabinets, white cabinets, granite worktops, multi-coloured splashback, ceramic splashback, stainless steel appliances, a breakfast bar, black floors and medium hardwood flooring.
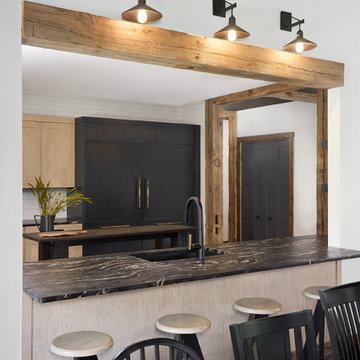
A kitchen pass through with snack bar seating offers an open concept, and the cooks ease of being a part of the conversations and memories.
We added reclaimed beams to the pass through opening and to the corners of the kitchen and hall openings

Small classic l-shaped kitchen in Moscow with flat-panel cabinets, medium wood cabinets, granite worktops, black splashback, granite splashback, stainless steel appliances, marble flooring, black floors, black worktops and a feature wall.

This 1950's home was chopped up with the segmented rooms of the period. The front of the house had two living spaces, separated by a wall with a door opening, and the long-skinny hearth area was difficult to arrange. The kitchen had been remodeled at some point, but was still dated. The homeowners wanted more space, more light, and more MODERN. So we delivered.
We knocked out the walls and added a beam to open up the three spaces. Luxury vinyl tile in a warm, matte black set the base for the space, with light grey walls and a mid-grey ceiling. The fireplace was totally revamped and clad in cut-face black stone.
Cabinetry and built-ins in clear-coated maple add the mid-century vibe, as does the furnishings. And the geometric backsplash was the starting inspiration for everything.
We'll let you just peruse the photos, with before photos at the end, to see just how dramatic the results were!
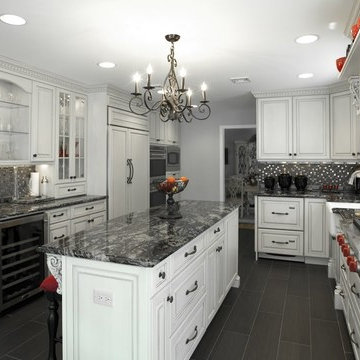
Photo of a medium sized classic u-shaped kitchen/diner in New York with a belfast sink, beaded cabinets, white cabinets, granite worktops, metallic splashback, mosaic tiled splashback, integrated appliances, porcelain flooring, an island, black floors and black worktops.
Kitchen with Granite Worktops and Black Floors Ideas and Designs
1