Kitchen with Granite Worktops and Black Floors Ideas and Designs
Refine by:
Budget
Sort by:Popular Today
121 - 140 of 1,208 photos
Item 1 of 3
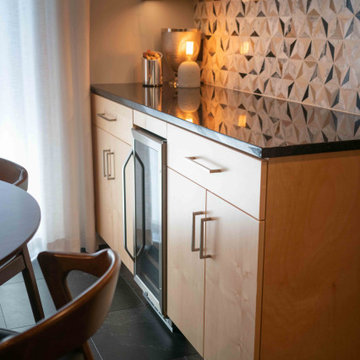
This 1950's home was chopped up with the segmented rooms of the period. The front of the house had two living spaces, separated by a wall with a door opening, and the long-skinny hearth area was difficult to arrange. The kitchen had been remodeled at some point, but was still dated. The homeowners wanted more space, more light, and more MODERN. So we delivered.
We knocked out the walls and added a beam to open up the three spaces. Luxury vinyl tile in a warm, matte black set the base for the space, with light grey walls and a mid-grey ceiling. The fireplace was totally revamped and clad in cut-face black stone.
Cabinetry and built-ins in clear-coated maple add the mid-century vibe, as does the furnishings. And the geometric backsplash was the starting inspiration for everything.
We'll let you just peruse the photos, with before photos at the end, to see just how dramatic the results were!
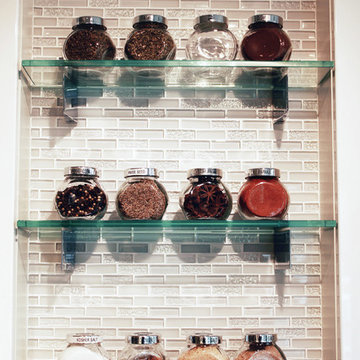
Forced to comply with the existing chase wall, the decision was made make it a functional space. Complimenting the glass flat panel cabinets, glass shelving was used to provide additional storage in this compact kitchen, as well as an area to display.
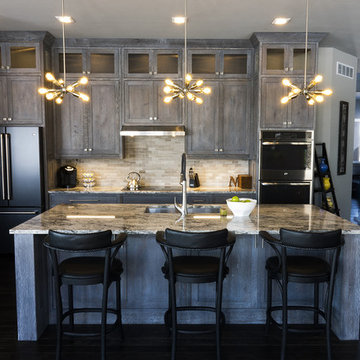
This kitchen is built out of 1/4 sawn rustic white oak and then it was wire brushed for a textured finish. I then stained the completed cabinets Storm Grey, and then applied a white glaze to enhance the grain and appearance of texture.
The kitchen is an open design with 10′ ceilings with the uppers going all the way up. The top of the upper cabinets have glass doors and are backlit to add the the industrial feel. This kitchen features several nice custom organizers on each end of the front of the island with two hidden doors on the back of the island for storage.
Kelly and Carla also had me build custom cabinets for the master bath to match the kitchen.
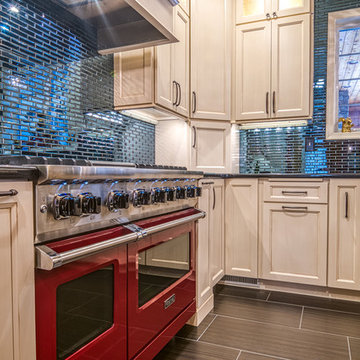
Inspiration for a large eclectic l-shaped enclosed kitchen in Philadelphia with a belfast sink, recessed-panel cabinets, white cabinets, granite worktops, blue splashback, glass tiled splashback, coloured appliances, porcelain flooring, an island, black floors and black worktops.
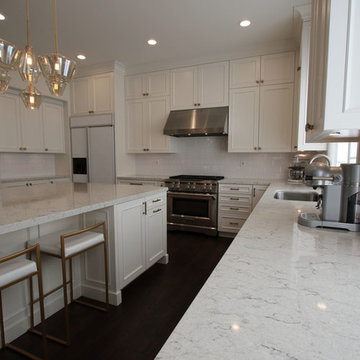
Design Build Transitional Kitchen Remodel with custom white cabinets in San Juan Capistrano
Medium sized traditional l-shaped kitchen/diner in Orange County with a single-bowl sink, shaker cabinets, white cabinets, granite worktops, white splashback, ceramic splashback, stainless steel appliances, dark hardwood flooring, an island, black floors and white worktops.
Medium sized traditional l-shaped kitchen/diner in Orange County with a single-bowl sink, shaker cabinets, white cabinets, granite worktops, white splashback, ceramic splashback, stainless steel appliances, dark hardwood flooring, an island, black floors and white worktops.

An interior palette of natural wood and subtle color shifts mimics the natural site. It also narrates a story of the rough bark (the exterior shell) concealing the warm interior heartwood.
Eric Reinholdt - Project Architect/Lead Designer with Elliott, Elliott, Norelius Architecture
Photo: Brian Vanden Brink

This is an example of a large classic single-wall kitchen/diner in Minneapolis with a submerged sink, recessed-panel cabinets, all types of cabinet finish, granite worktops, metallic splashback, mirror splashback, integrated appliances, porcelain flooring, an island, black floors, black worktops and exposed beams.
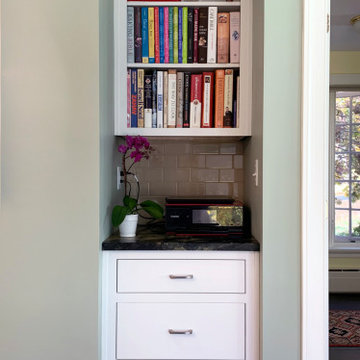
Kitchen nook with custom shelves and base drawers.
Medium sized traditional l-shaped open plan kitchen in Boston with a submerged sink, flat-panel cabinets, white cabinets, granite worktops, brown splashback, ceramic splashback, stainless steel appliances, slate flooring, an island, black floors and black worktops.
Medium sized traditional l-shaped open plan kitchen in Boston with a submerged sink, flat-panel cabinets, white cabinets, granite worktops, brown splashback, ceramic splashback, stainless steel appliances, slate flooring, an island, black floors and black worktops.
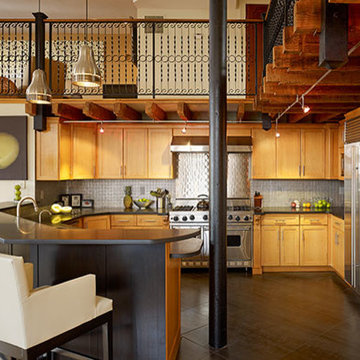
in this prior Hoboken school house, we designed the new chef's kitchen to be nestled underneath the metal balcony above...this used to be the gym!
Inspiration for a large bohemian u-shaped kitchen/diner in New York with a belfast sink, recessed-panel cabinets, light wood cabinets, granite worktops, metallic splashback, metal splashback, stainless steel appliances, concrete flooring, an island, black floors and black worktops.
Inspiration for a large bohemian u-shaped kitchen/diner in New York with a belfast sink, recessed-panel cabinets, light wood cabinets, granite worktops, metallic splashback, metal splashback, stainless steel appliances, concrete flooring, an island, black floors and black worktops.
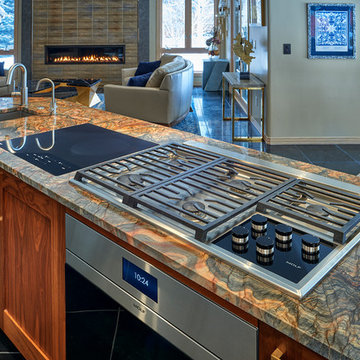
These young, active homeowners had three primary goals: 1) open the kitchen and better integrate it into the flow of the home, 2) incorporate simple and minimal cabinetry to provide ample storage without filling every inch of space, and 3) accommodate a wide and practical range of luxury appliances.
Photo Credits: Vic Moss, Moss Photography
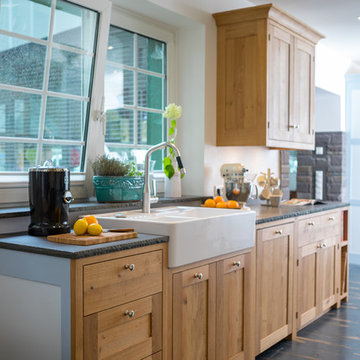
This is an example of a large farmhouse galley kitchen/diner in Cologne with a belfast sink, shaker cabinets, medium wood cabinets, granite worktops, white splashback, wood splashback, coloured appliances, dark hardwood flooring, no island, black floors and grey worktops.
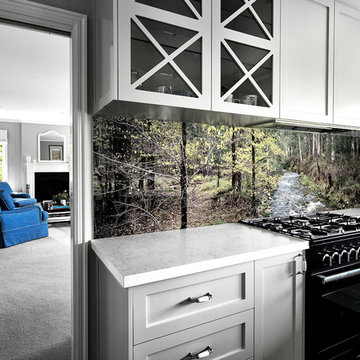
The Hamptons style kitchen is the design of Georgina Rowe. The sophisticated colour palette and use of natural materials is complimented by the Art Glass splashback. Georgina was feeling completely uninspired by tiles (for the splashback), so she opted for a custom photo artwork splashback which provides a delicate feature in perfect balance with the kitchen surrounds.
Photography featured on the VR Art Glass splashback - created by Michael Collins, exclusively for Visual Resource. Photo art title 'HIGH COUNTRY #15'.
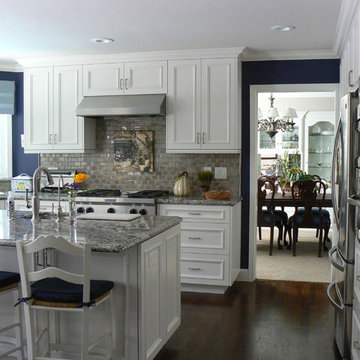
Dan Winklebleck
Design ideas for a medium sized classic u-shaped enclosed kitchen in San Francisco with a submerged sink, recessed-panel cabinets, white cabinets, granite worktops, beige splashback, ceramic splashback, stainless steel appliances, dark hardwood flooring, an island and black floors.
Design ideas for a medium sized classic u-shaped enclosed kitchen in San Francisco with a submerged sink, recessed-panel cabinets, white cabinets, granite worktops, beige splashback, ceramic splashback, stainless steel appliances, dark hardwood flooring, an island and black floors.
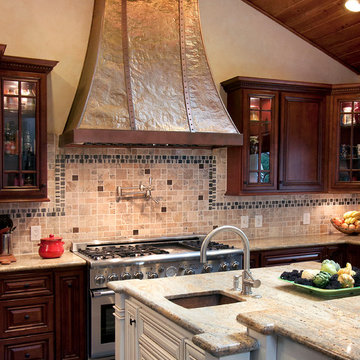
The large custom copper range hood anchors the vaulted space. Ceiling boards are stained to complement the cabinetry. The natural stone backsplash mosaic is interspersed with copper tiles, while the slate detail ties in the flooring. Photo: Timothy Manning www.manningmagic.com
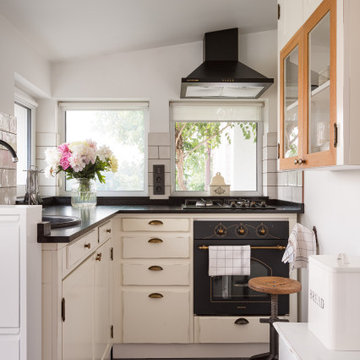
Немного расслабленная стилистика дачи, как нельзя лучше подходит для загородного жилья, ведь настраивает на беззаботное времяпровождение. Каждые выходные несколько поколений семьи все так же собирается за обеденным столом, у камина или на террасе. А дом продолжает жить своей привычной жизнью, но уже с обновленным интерьером.
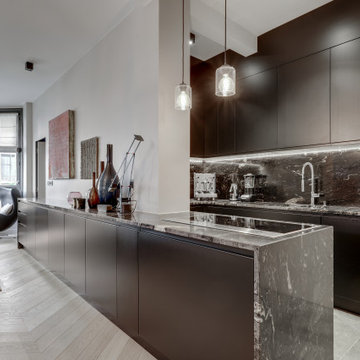
Contemporary u-shaped open plan kitchen in Paris with a submerged sink, beaded cabinets, black cabinets, granite worktops, black splashback, granite splashback, stainless steel appliances, ceramic flooring, an island, black floors and black worktops.
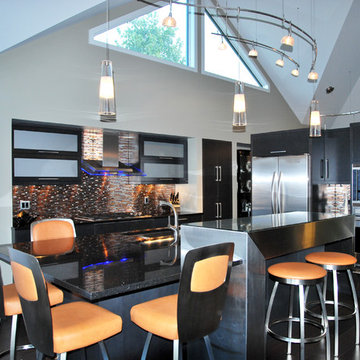
Eye on Art
This is an example of a medium sized contemporary l-shaped enclosed kitchen in Other with a submerged sink, flat-panel cabinets, black cabinets, granite worktops, multi-coloured splashback, matchstick tiled splashback, stainless steel appliances, dark hardwood flooring, an island and black floors.
This is an example of a medium sized contemporary l-shaped enclosed kitchen in Other with a submerged sink, flat-panel cabinets, black cabinets, granite worktops, multi-coloured splashback, matchstick tiled splashback, stainless steel appliances, dark hardwood flooring, an island and black floors.
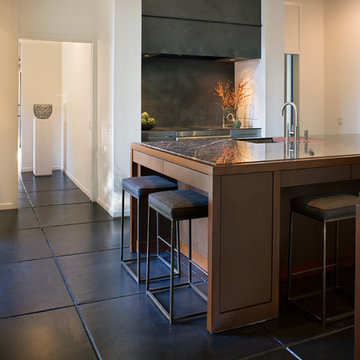
This room, formally a dining room was opened up to the great room and turned into a new kitchen. The entertainment style kitchen comes with a lot of custom detailing. The island is designed to look like a modern piece of furniture. The St. Laurent marble top is set down into a mahogany wood for a furniture-like feel.
At the range, we incorporated stainless steel countertops, an induction range from Thermidor in stainless steel so the whole cooking center is really integral. The stainless steel in the material and color pallet is very seamless. Above the range, we installed steel panels with a natural waxed finish. All appliances are fully integrated to give a discrete seamless design. At one end of the kitchen, is a beverage center with refrigeration, an ice maker, and storage. The opposite end of the kitchen is repurposed with two existing hutches and added gears and new lighting beyond.
Interiors: Carlton Edwards in collaboration w/ Greg Baudouin
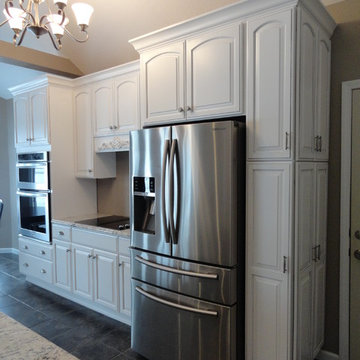
Bertch Kitchens + White with a light black glaze. Delicitus granite Countertops.
Photo of a medium sized classic galley open plan kitchen in Other with a single-bowl sink, raised-panel cabinets, white cabinets, granite worktops, stainless steel appliances, porcelain flooring, an island and black floors.
Photo of a medium sized classic galley open plan kitchen in Other with a single-bowl sink, raised-panel cabinets, white cabinets, granite worktops, stainless steel appliances, porcelain flooring, an island and black floors.
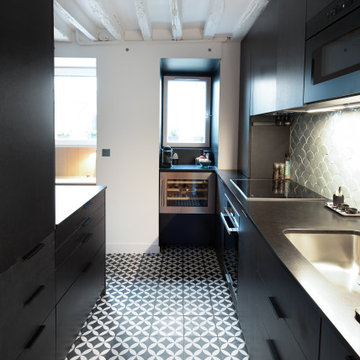
Small urban galley open plan kitchen in Paris with a submerged sink, flat-panel cabinets, black cabinets, granite worktops, blue splashback, terracotta splashback, cement flooring, black floors, black worktops and exposed beams.
Kitchen with Granite Worktops and Black Floors Ideas and Designs
7