Kitchen with Granite Worktops and Black Splashback Ideas and Designs
Refine by:
Budget
Sort by:Popular Today
181 - 200 of 11,152 photos
Item 1 of 3
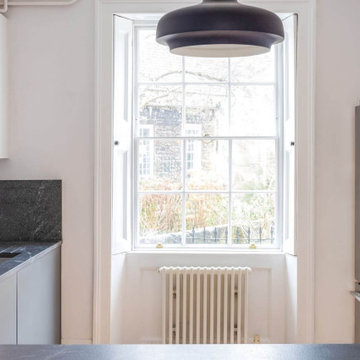
A dark Japanese-inspired kitchen with clean lines and uncluttered aesthetics. The charcoal units paired with the striking natural granite contrast effortlessly against the pale white walls.
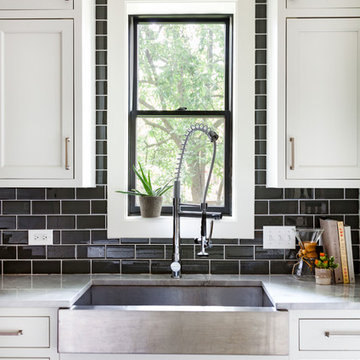
John Firak / LOMA Studios, lomastudios.com
This is an example of an eclectic kitchen in Chicago with a submerged sink, shaker cabinets, white cabinets, granite worktops, black splashback, ceramic splashback, stainless steel appliances, dark hardwood flooring, an island, brown floors and white worktops.
This is an example of an eclectic kitchen in Chicago with a submerged sink, shaker cabinets, white cabinets, granite worktops, black splashback, ceramic splashback, stainless steel appliances, dark hardwood flooring, an island, brown floors and white worktops.
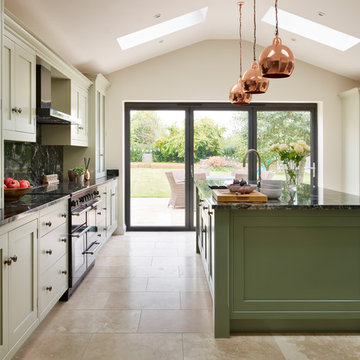
Joanne and Stuart love spending time outdoors; whether it's barbecues with family or going glamping with friends. To echo this love of nature they opted for a soft green colour scheme, complimented by copper pendants and oak bar stools to warm the scheme. The kitchen cabinetry is handpainted in 'Mizzle' for the main cabinetry and 'Green Smoke' on the island (both by Farrow & Ball).
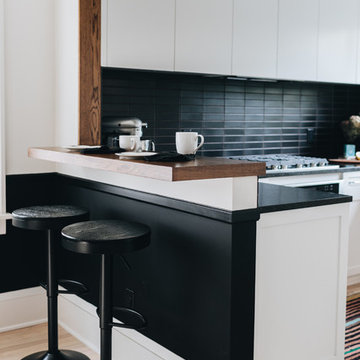
Photgraphy : 2nd Truth Photography
Design ideas for a medium sized modern u-shaped kitchen/diner in Minneapolis with a submerged sink, flat-panel cabinets, white cabinets, granite worktops, black splashback, terracotta splashback, integrated appliances, light hardwood flooring and white floors.
Design ideas for a medium sized modern u-shaped kitchen/diner in Minneapolis with a submerged sink, flat-panel cabinets, white cabinets, granite worktops, black splashback, terracotta splashback, integrated appliances, light hardwood flooring and white floors.
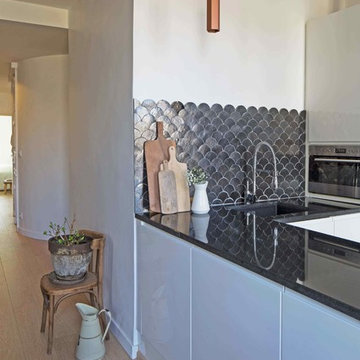
Olivier Amsellem
Design ideas for a small contemporary l-shaped kitchen/diner in Marseille with an integrated sink, beaded cabinets, white cabinets, granite worktops, black splashback, terracotta splashback and no island.
Design ideas for a small contemporary l-shaped kitchen/diner in Marseille with an integrated sink, beaded cabinets, white cabinets, granite worktops, black splashback, terracotta splashback and no island.
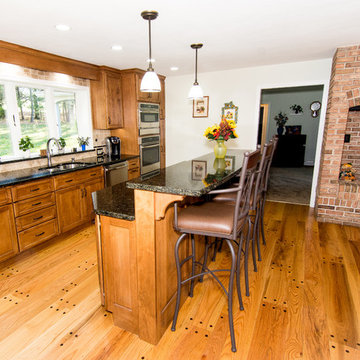
Medium sized classic galley kitchen/diner in Philadelphia with a submerged sink, flat-panel cabinets, brown cabinets, granite worktops, black splashback, stone tiled splashback, stainless steel appliances, light hardwood flooring, an island and beige floors.
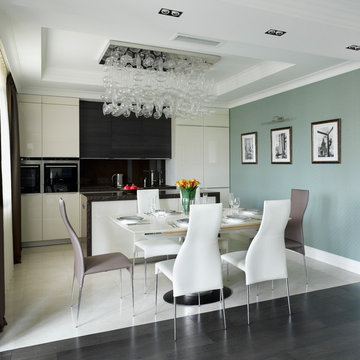
This is an example of a contemporary single-wall open plan kitchen in Moscow with flat-panel cabinets, granite worktops, black splashback, black appliances, porcelain flooring, an island and white cabinets.
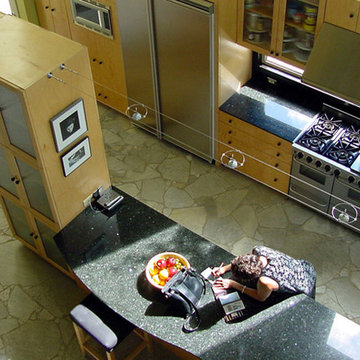
View of the kitchen from the bridge above. The same bridge runs outside through the oak trees to the Guest/Pool house.
Design ideas for a modern galley open plan kitchen in Austin with a submerged sink, glass-front cabinets, light wood cabinets, granite worktops, black splashback, ceramic splashback and stainless steel appliances.
Design ideas for a modern galley open plan kitchen in Austin with a submerged sink, glass-front cabinets, light wood cabinets, granite worktops, black splashback, ceramic splashback and stainless steel appliances.

This is an example of a large traditional l-shaped open plan kitchen in Austin with a submerged sink, shaker cabinets, white cabinets, granite worktops, black splashback, granite splashback, integrated appliances, vinyl flooring, an island, brown floors and black worktops.

Our team are always busy doing what they do best; providing unbelievable service, design & fitting. Our customers always appreciate the smallest touch we add in every step of creating their dream kitchen. We take pride in sharing our work and our customers overwhelming feedback. #kitchenstories #cosiliving #Designer #InteriorDesigner #germankitchens
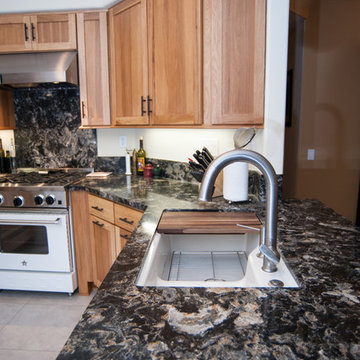
This small U-shaped kitchen has been given new life with warm colored cabinets and dark granite counter tops. Cabinets by StarMark Cabinetry.
Photos by John Gerson.
www.choosechi.com
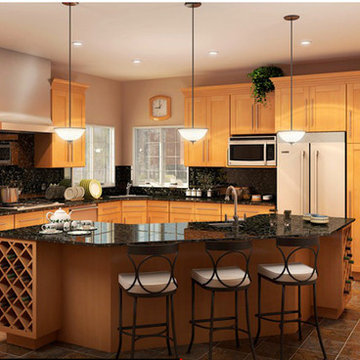
Medium sized traditional l-shaped kitchen/diner in New York with shaker cabinets, light wood cabinets, granite worktops, black splashback, stone slab splashback, stainless steel appliances, ceramic flooring and an island.
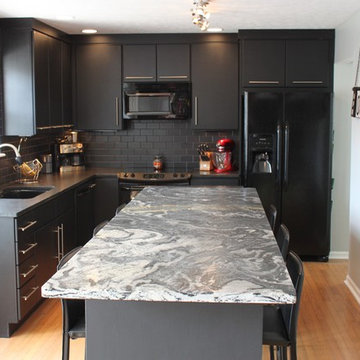
This modern black kitchen exhibits a fabulous raised granite island top the perfectly compliments the sleek, clean lines of the entire space! We love the variety of tastes of each of our clients, and this space was no exception! This kitchen features Bertch cabinetry, Task Lighting, Astrus Leathered granite island counter, Black Pearl sueded perimeter counters, Frigidaire appliances, and Kohler fixtures.
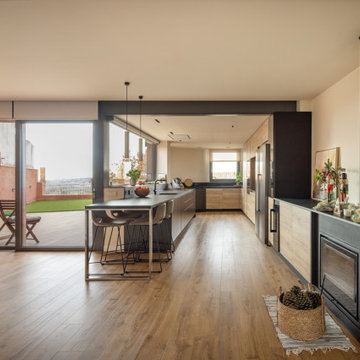
Inspiration for a medium sized modern u-shaped open plan kitchen in Other with a submerged sink, recessed-panel cabinets, medium wood cabinets, granite worktops, black splashback, granite splashback, stainless steel appliances, medium hardwood flooring, a breakfast bar, brown floors and black worktops.
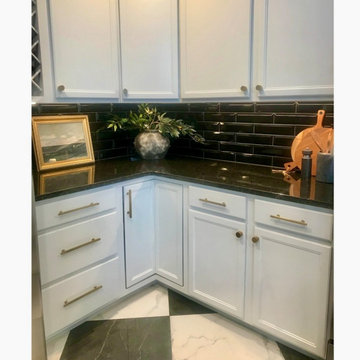
... and AFTER
The Kitchen remodel was the last leg of it and with a bitter sweet ending as it was so hard to say good bye
Inspiration for a medium sized retro l-shaped open plan kitchen in Other with a submerged sink, shaker cabinets, white cabinets, granite worktops, black splashback, ceramic splashback, stainless steel appliances, ceramic flooring, a breakfast bar, black floors and black worktops.
Inspiration for a medium sized retro l-shaped open plan kitchen in Other with a submerged sink, shaker cabinets, white cabinets, granite worktops, black splashback, ceramic splashback, stainless steel appliances, ceramic flooring, a breakfast bar, black floors and black worktops.
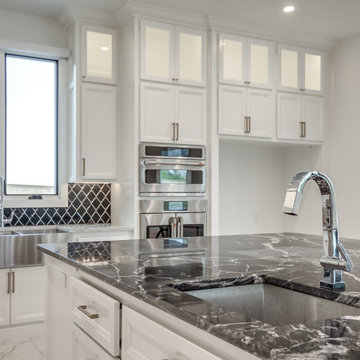
Black and white gourmet chef's kitchen with waterfall edge granite and stainless appliances.
Large traditional l-shaped kitchen in Oklahoma City with a belfast sink, white cabinets, granite worktops, black splashback, stainless steel appliances, an island, white floors and black worktops.
Large traditional l-shaped kitchen in Oklahoma City with a belfast sink, white cabinets, granite worktops, black splashback, stainless steel appliances, an island, white floors and black worktops.

This project was a gut renovation of a loft on Park Ave. South in Manhattan – it’s the personal residence of Andrew Petronio, partner at KA Design Group. Bilotta Senior Designer, Jeff Eakley, has worked with KA Design for 20 years. When it was time for Andrew to do his own kitchen, working with Jeff was a natural choice to bring it to life. Andrew wanted a modern, industrial, European-inspired aesthetic throughout his NYC loft. The allotted kitchen space wasn’t very big; it had to be designed in such a way that it was compact, yet functional, to allow for both plenty of storage and dining. Having an island look out over the living room would be too heavy in the space; instead they opted for a bar height table and added a second tier of cabinets for extra storage above the walls, accessible from the black-lacquer rolling library ladder. The dark finishes were selected to separate the kitchen from the rest of the vibrant, art-filled living area – a mix of dark textured wood and a contrasting smooth metal, all custom-made in Bilotta Collection Cabinetry. The base cabinets and refrigerator section are a horizontal-grained rift cut white oak with an Ebony stain and a wire-brushed finish. The wall cabinets are the focal point – stainless steel with a dark patina that brings out black and gold hues, picked up again in the blackened, brushed gold decorative hardware from H. Theophile. The countertops by Eastern Stone are a smooth Black Absolute; the backsplash is a black textured limestone from Artistic Tile that mimics the finish of the base cabinets. The far corner is all mirrored, elongating the room. They opted for the all black Bertazzoni range and wood appliance panels for a clean, uninterrupted run of cabinets.
Designer: Jeff Eakley with Andrew Petronio partner at KA Design Group. Photographer: Stefan Radtke
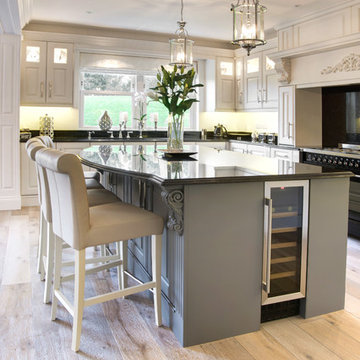
The kitchen comprised of wooden doors with a raised centre panel detail. The doors were made from Maple wood which has a tight grain that creates a smooth finish when painted. The appliance were a mix of Smeg, Elica, Leibherr and Perrin & Rowe taps. The granite was Angolan Black
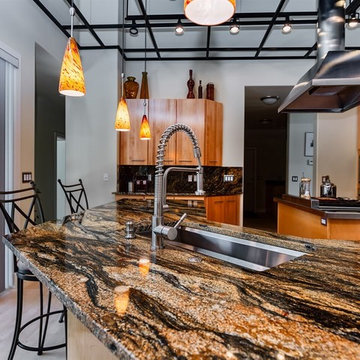
In this particular kitchen, we upgraded from a traditional Corian counter top to Sedna Granite with a full height backsplash.
Medium sized contemporary u-shaped enclosed kitchen in Boise with a submerged sink, flat-panel cabinets, medium wood cabinets, granite worktops, black splashback, stone slab splashback, stainless steel appliances, light hardwood flooring, multiple islands and beige floors.
Medium sized contemporary u-shaped enclosed kitchen in Boise with a submerged sink, flat-panel cabinets, medium wood cabinets, granite worktops, black splashback, stone slab splashback, stainless steel appliances, light hardwood flooring, multiple islands and beige floors.
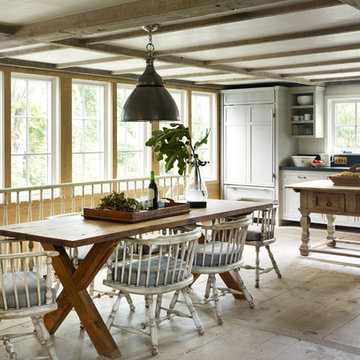
Kitchen, Photo by Peter Murdock
This is an example of a large rural kitchen/diner in New York with shaker cabinets, white cabinets, granite worktops, black splashback, light hardwood flooring, beige floors, a belfast sink, integrated appliances and an island.
This is an example of a large rural kitchen/diner in New York with shaker cabinets, white cabinets, granite worktops, black splashback, light hardwood flooring, beige floors, a belfast sink, integrated appliances and an island.
Kitchen with Granite Worktops and Black Splashback Ideas and Designs
10