Kitchen with Granite Worktops and Brick Flooring Ideas and Designs
Refine by:
Budget
Sort by:Popular Today
21 - 40 of 541 photos
Item 1 of 3

Natural untreated cedar kithcen with glazed brick floor, contemporary furniture and modern artwork.
Medium sized modern u-shaped kitchen/diner in Omaha with a double-bowl sink, flat-panel cabinets, medium wood cabinets, granite worktops, grey splashback, stone slab splashback, stainless steel appliances, brick flooring, an island, black floors and grey worktops.
Medium sized modern u-shaped kitchen/diner in Omaha with a double-bowl sink, flat-panel cabinets, medium wood cabinets, granite worktops, grey splashback, stone slab splashback, stainless steel appliances, brick flooring, an island, black floors and grey worktops.
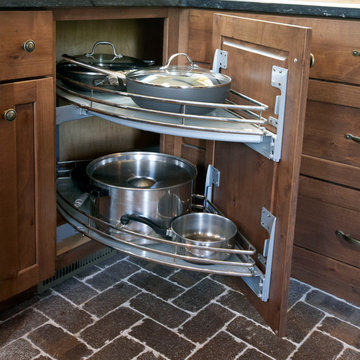
Working on an older home creates unique challenges. How do you maintain the charm of a farmhouse and still bring it up to date with newer details? We were able to accomplish just that in this gorgeous kitchen.
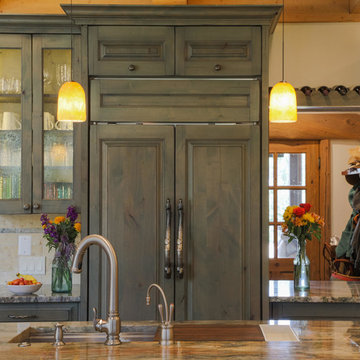
Photo of a large rustic u-shaped kitchen/diner in Denver with a submerged sink, raised-panel cabinets, green cabinets, granite worktops, multi-coloured splashback, stone slab splashback, integrated appliances, brick flooring, an island, orange floors and multicoloured worktops.
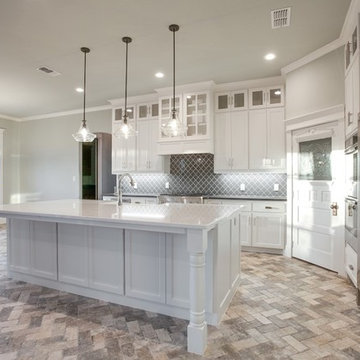
Design ideas for a large traditional l-shaped open plan kitchen in Dallas with a belfast sink, shaker cabinets, white cabinets, granite worktops, grey splashback, glass tiled splashback, stainless steel appliances, brick flooring, an island and grey floors.
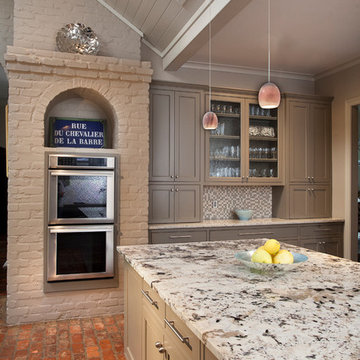
Chad Chenier Photography
Design ideas for a large traditional u-shaped enclosed kitchen in New Orleans with recessed-panel cabinets, grey cabinets, granite worktops, grey splashback, stainless steel appliances, brick flooring and an island.
Design ideas for a large traditional u-shaped enclosed kitchen in New Orleans with recessed-panel cabinets, grey cabinets, granite worktops, grey splashback, stainless steel appliances, brick flooring and an island.
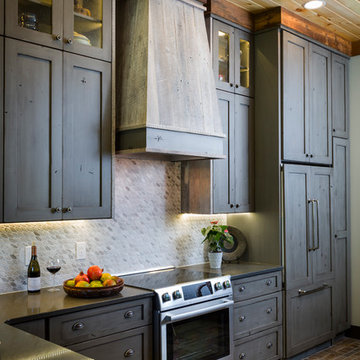
Design ideas for a large rustic galley enclosed kitchen in Charlotte with a belfast sink, shaker cabinets, distressed cabinets, granite worktops, white splashback, mosaic tiled splashback, stainless steel appliances, brick flooring, no island, brown floors and black worktops.
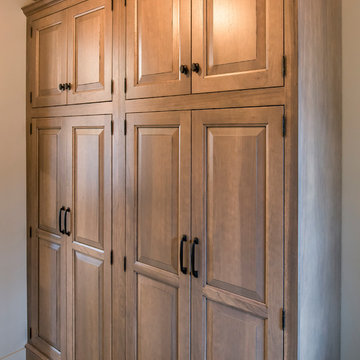
Hall Pantry, raised panel, inset doors
Inspiration for a medium sized traditional l-shaped kitchen pantry in Boston with no island, a belfast sink, recessed-panel cabinets, beige cabinets, granite worktops, beige splashback, metro tiled splashback, stainless steel appliances, brick flooring and beige floors.
Inspiration for a medium sized traditional l-shaped kitchen pantry in Boston with no island, a belfast sink, recessed-panel cabinets, beige cabinets, granite worktops, beige splashback, metro tiled splashback, stainless steel appliances, brick flooring and beige floors.
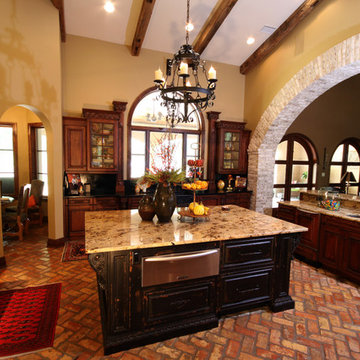
Inspiration for a medium sized rustic enclosed kitchen in Orlando with a belfast sink, beaded cabinets, medium wood cabinets, granite worktops, black splashback, stone slab splashback, integrated appliances, brick flooring and multiple islands.
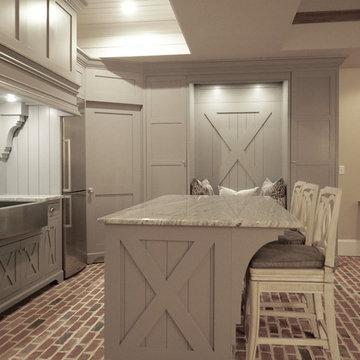
Inspiration for a medium sized country l-shaped kitchen/diner in Atlanta with a belfast sink, shaker cabinets, grey cabinets, granite worktops, stainless steel appliances, brick flooring, an island, red floors, grey worktops, white splashback and wood splashback.
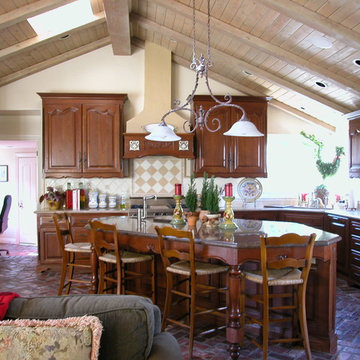
Kitchens of The French Tradition
Inspiration for a medium sized traditional l-shaped kitchen/diner in Los Angeles with a submerged sink, raised-panel cabinets, medium wood cabinets, granite worktops, beige splashback, stainless steel appliances, brick flooring and an island.
Inspiration for a medium sized traditional l-shaped kitchen/diner in Los Angeles with a submerged sink, raised-panel cabinets, medium wood cabinets, granite worktops, beige splashback, stainless steel appliances, brick flooring and an island.
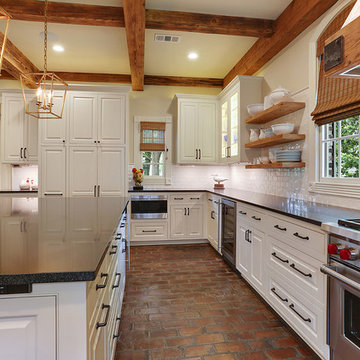
Fotosold
This is an example of a large rural u-shaped kitchen pantry in New Orleans with a submerged sink, beaded cabinets, white cabinets, granite worktops, white splashback, stainless steel appliances, brick flooring, an island and metro tiled splashback.
This is an example of a large rural u-shaped kitchen pantry in New Orleans with a submerged sink, beaded cabinets, white cabinets, granite worktops, white splashback, stainless steel appliances, brick flooring, an island and metro tiled splashback.

A custom kitchen in Rustic Hickory with a Distressed Painted Alder Island. Rich wood tones pair nicely with the lovely view of the woods and creek out the kitchen windows. The island draws your attention without distracting from the overall beauty of the home and setting.
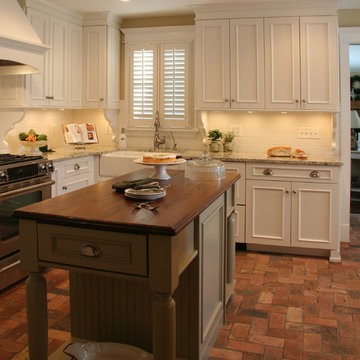
Located on a partially wooded lot in Elburn, Illinois, this home needed an eye-catching interior redo to match the unique period exterior. The residence was originally designed by Bow House, a company that reproduces the look of 300-year old bow roof Cape-Cod style homes. Since typical kitchens in old Cape Cod-style homes tend to run a bit small- or as some would like to say, cozy – this kitchen was in need of plenty of efficient storage to house a modern day family of three.
Advance Design Studio, Ltd. was able to evaluate the kitchen’s adjacent spaces and determine that there were several walls that could be relocated to allow for more usable space in the kitchen. The refrigerator was moved to the newly excavated space and incorporated into a handsome dinette, an intimate banquette, and a new coffee bar area. This allowed for more countertop and prep space in the primary area of the kitchen. It now became possible to incorporate a ball and claw foot tub and a larger vanity in the elegant new full bath that was once just an adjacent guest powder room.
Reclaimed vintage Chicago brick paver flooring was carefully installed in a herringbone pattern to give the space a truly unique touch and feel. And to top off this revamped redo, a handsome custom green-toned island with a distressed black walnut counter top graces the center of the room, the perfect final touch in this charming little kitchen.

Inspiration for an expansive single-wall open plan kitchen in Other with a submerged sink, raised-panel cabinets, white cabinets, granite worktops, multi-coloured splashback, ceramic splashback, stainless steel appliances, brick flooring, an island, multi-coloured floors, multicoloured worktops and a wood ceiling.
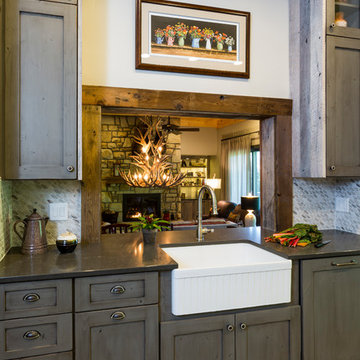
This is an example of a large rustic galley enclosed kitchen in Charlotte with a belfast sink, shaker cabinets, distressed cabinets, granite worktops, white splashback, mosaic tiled splashback, stainless steel appliances, brick flooring, no island and brown floors.
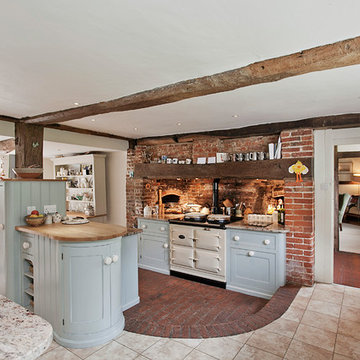
This is an example of a farmhouse l-shaped open plan kitchen in London with a double-bowl sink, recessed-panel cabinets, blue cabinets, granite worktops, red splashback, brick splashback, white appliances, brick flooring, an island and red floors.

Reclaimed Chestnut cabinetry reaches all the way to the ceiling in a door over door configuration.
Photo Credit: Crown Point Cabinetry
Inspiration for a rustic l-shaped kitchen in Burlington with a submerged sink, recessed-panel cabinets, medium wood cabinets, granite worktops, white splashback, metro tiled splashback and brick flooring.
Inspiration for a rustic l-shaped kitchen in Burlington with a submerged sink, recessed-panel cabinets, medium wood cabinets, granite worktops, white splashback, metro tiled splashback and brick flooring.
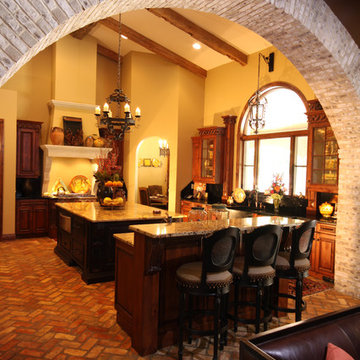
Custom Cabinetry by- Ocala Kitchen and Bath Inc., Ocala Florida.
Photography by- Alan Youngblood Images, Ocala Florida.
Medium sized mediterranean open plan kitchen in Orlando with a belfast sink, glass-front cabinets, medium wood cabinets, granite worktops, black splashback, stone slab splashback, stainless steel appliances, brick flooring and multiple islands.
Medium sized mediterranean open plan kitchen in Orlando with a belfast sink, glass-front cabinets, medium wood cabinets, granite worktops, black splashback, stone slab splashback, stainless steel appliances, brick flooring and multiple islands.
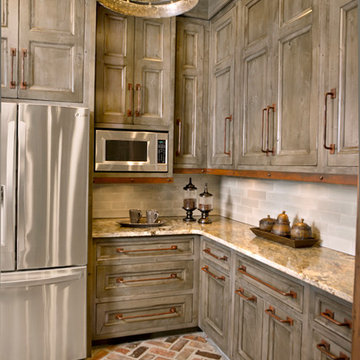
The cabinets in this butler's pantry coordinate beautifully with the homeowner's kitchen.
This is an example of a rustic kitchen/diner in Other with granite worktops and brick flooring.
This is an example of a rustic kitchen/diner in Other with granite worktops and brick flooring.

Medium sized traditional galley kitchen pantry in Grand Rapids with recessed-panel cabinets, blue cabinets, granite worktops, white splashback, tonge and groove splashback, stainless steel appliances, brick flooring, red floors, white worktops and no island.
Kitchen with Granite Worktops and Brick Flooring Ideas and Designs
2