Kitchen with Granite Worktops and Concrete Flooring Ideas and Designs
Refine by:
Budget
Sort by:Popular Today
221 - 240 of 3,185 photos
Item 1 of 3
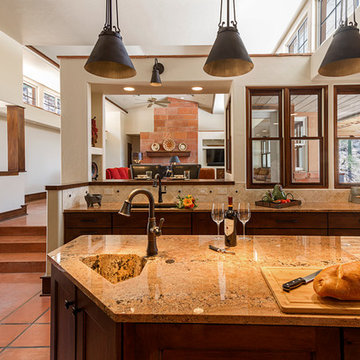
Photography by Jeffrey Volker
Galley enclosed kitchen in Phoenix with a submerged sink, flat-panel cabinets, dark wood cabinets, granite worktops, white splashback, stone tiled splashback, integrated appliances, concrete flooring and an island.
Galley enclosed kitchen in Phoenix with a submerged sink, flat-panel cabinets, dark wood cabinets, granite worktops, white splashback, stone tiled splashback, integrated appliances, concrete flooring and an island.
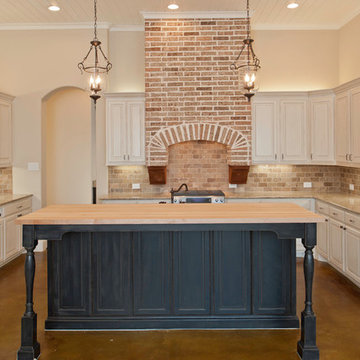
Large classic u-shaped kitchen/diner in Dallas with a belfast sink, raised-panel cabinets, white cabinets, granite worktops, brown splashback, stone tiled splashback, stainless steel appliances, concrete flooring and an island.

Custom designed hanging glass cabinets frame in this view of the kitchen from the dining room. Centered below the cabinets is the larger of the two kitchen islands, both were constructed with reclaimed barn wood in the herringbone pattern and granite countertops. Each island include a custom-made copper farmhouse sink. The cabinets in the rear of the kitchen are also custom-made and were constructed out of oak, while alder was used for the horizontal slats. To the left of the island is the wine wall, with french glass doors, and brass pulls to match the ones on the fridge and freezer.
Photography by Marie-Dominique Verdier
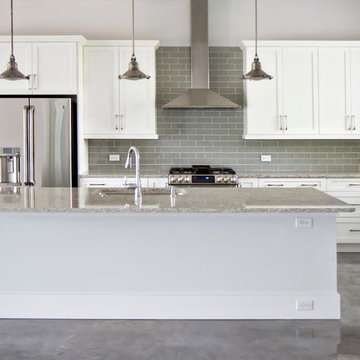
Glenn Layton Homes, LLC, "Building Your Coastal Lifestyle"
Design ideas for a medium sized modern l-shaped kitchen/diner in Jacksonville with a submerged sink, shaker cabinets, white cabinets, granite worktops, grey splashback, metro tiled splashback, stainless steel appliances, concrete flooring and an island.
Design ideas for a medium sized modern l-shaped kitchen/diner in Jacksonville with a submerged sink, shaker cabinets, white cabinets, granite worktops, grey splashback, metro tiled splashback, stainless steel appliances, concrete flooring and an island.

We designed modern industrial kitchen in Rowayton in collaboration with Bruce Beinfield of Beinfield Architecture for his personal home with wife and designer Carol Beinfield. This kitchen features custom black cabinetry, custom-made hardware, and copper finishes. The open shelving allows for a display of cooking ingredients and personal touches. There is open seating at the island, Sub Zero Wolf appliances, including a Sub Zero wine refrigerator.
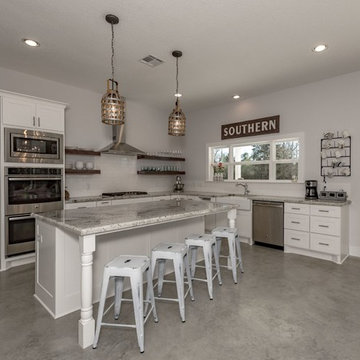
Design ideas for a medium sized country u-shaped open plan kitchen in Austin with a belfast sink, shaker cabinets, white cabinets, granite worktops, white splashback, metro tiled splashback, stainless steel appliances, concrete flooring, an island and grey floors.
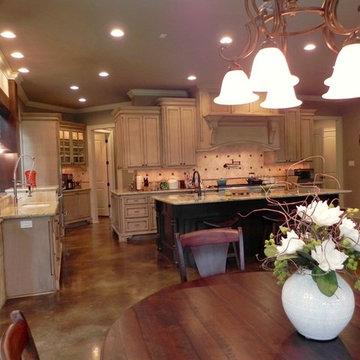
Expansive island kitchen features ample counter & cabinet space, plus a separate coffee bar. This chef's dream comes with plenty of cooking accoutrements, including wall ovens, large gas cook top, pot filler, & warming drawer.
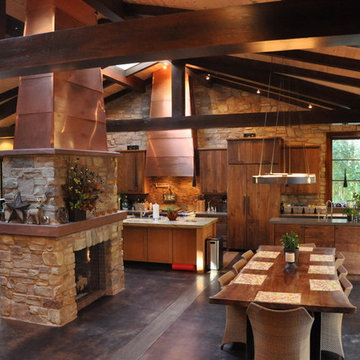
36' x 36' Great Room with central double-sided gas fireplace, Matching copper hoods for fireplace and range, kitchen along far wall. Dining table ahead and to the right, TV behind chimney with viewing to left and pool table on left. Stained concrete floors with hydronic heating.
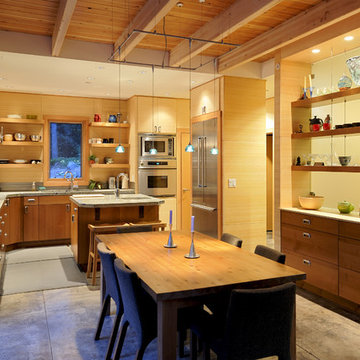
The modern kitchen is warm and practical. Photo by Will Austin
Design ideas for a medium sized contemporary u-shaped open plan kitchen in Seattle with a submerged sink, flat-panel cabinets, light wood cabinets, granite worktops, stainless steel appliances, concrete flooring, an island and grey floors.
Design ideas for a medium sized contemporary u-shaped open plan kitchen in Seattle with a submerged sink, flat-panel cabinets, light wood cabinets, granite worktops, stainless steel appliances, concrete flooring, an island and grey floors.
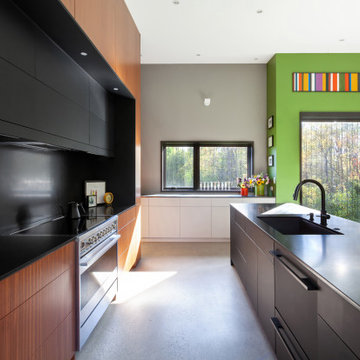
Kitchen entry features a multi-colored experience - Architect: HAUS | Architecture For Modern Lifestyles - Builder: WERK | Building Modern - Photo: HAUS

Penisola che parte dalla parete della zona cucina e rientra nel living diventando uno spazio dedicato non solo al mangiare. Oltre al tavolo pranzo può diventare tavolo da lavoro. O appoggio quando ci sono ospiti a casa. Rimane sempre attivo il tema di comunicazione e fluidità. Negli spazi e negli funzioni. Questo permette di interagire meglio con lo spazio. Adottare nuove abitudini. Ciò rende flessibile lo spazio. Ma anche il nostro stile di vita.
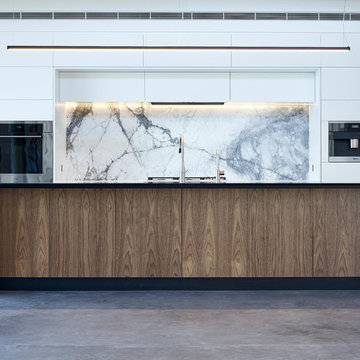
Photo of an expansive contemporary galley kitchen/diner in Sydney with a double-bowl sink, flat-panel cabinets, white cabinets, granite worktops, white splashback, marble splashback, stainless steel appliances, concrete flooring, an island, grey floors and black worktops.
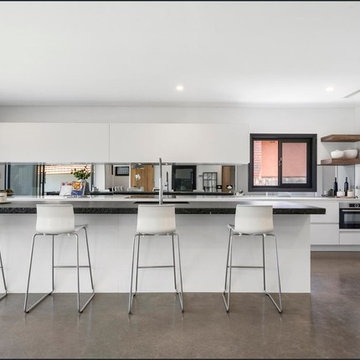
Client's furniture
This is an example of a medium sized contemporary single-wall open plan kitchen in Sydney with a submerged sink, white cabinets, granite worktops, metallic splashback, mirror splashback, stainless steel appliances, concrete flooring, an island and grey floors.
This is an example of a medium sized contemporary single-wall open plan kitchen in Sydney with a submerged sink, white cabinets, granite worktops, metallic splashback, mirror splashback, stainless steel appliances, concrete flooring, an island and grey floors.
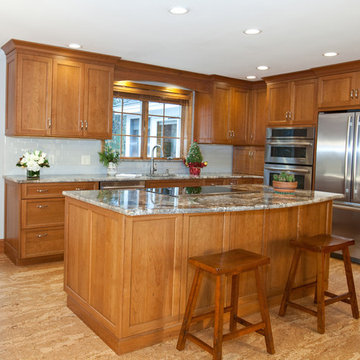
Cherry cabinetry complements the natural wood moldings in the room. Photo by James Leek
Medium sized classic l-shaped kitchen/diner in Boston with brown floors, a submerged sink, recessed-panel cabinets, medium wood cabinets, granite worktops, grey splashback, ceramic splashback, stainless steel appliances, concrete flooring and an island.
Medium sized classic l-shaped kitchen/diner in Boston with brown floors, a submerged sink, recessed-panel cabinets, medium wood cabinets, granite worktops, grey splashback, ceramic splashback, stainless steel appliances, concrete flooring and an island.
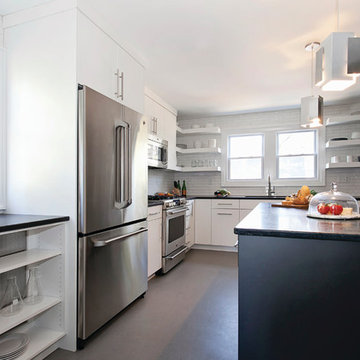
Door Style: Adriatic, Satin White and Shark
Designer: Lorey Cavanaugh, Kitchen and Bath Design and Construction
Photographer: Chrissy Racho
Inspiration for a large contemporary u-shaped kitchen/diner in Raleigh with a submerged sink, flat-panel cabinets, white cabinets, granite worktops, white splashback, ceramic splashback, stainless steel appliances, concrete flooring, an island and grey floors.
Inspiration for a large contemporary u-shaped kitchen/diner in Raleigh with a submerged sink, flat-panel cabinets, white cabinets, granite worktops, white splashback, ceramic splashback, stainless steel appliances, concrete flooring, an island and grey floors.
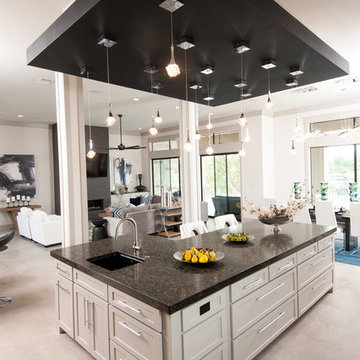
Open Kitchen to Family Room. Ceiling over island painted black and dropped down over island with several hanging pendant lights. Rustic wood accents the front of L shaped island
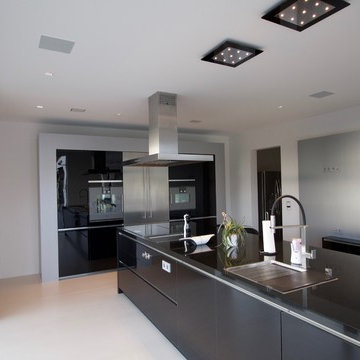
This is an example of a large contemporary open plan kitchen in Nuremberg with black cabinets, white splashback, stainless steel appliances, an island, a built-in sink, flat-panel cabinets, granite worktops, glass sheet splashback, concrete flooring and beige floors.
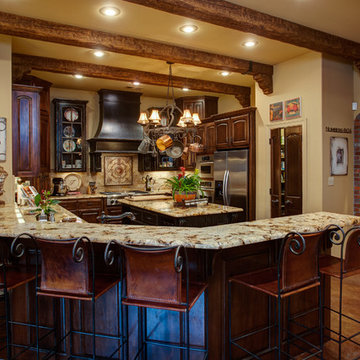
Custom home by Parkinson Building Group in Little Rock, AR.
Large classic u-shaped open plan kitchen in Little Rock with raised-panel cabinets, dark wood cabinets, granite worktops, an island, beige splashback, terracotta splashback, stainless steel appliances, a submerged sink, concrete flooring and brown floors.
Large classic u-shaped open plan kitchen in Little Rock with raised-panel cabinets, dark wood cabinets, granite worktops, an island, beige splashback, terracotta splashback, stainless steel appliances, a submerged sink, concrete flooring and brown floors.
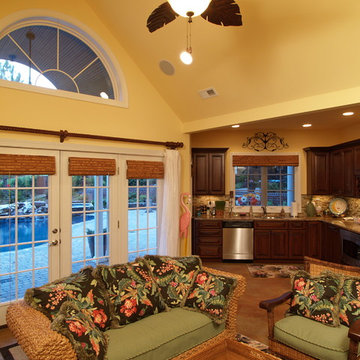
Dennis Nodine
Photo of a small traditional l-shaped open plan kitchen in Charlotte with a single-bowl sink, raised-panel cabinets, dark wood cabinets, granite worktops, glass tiled splashback, stainless steel appliances, concrete flooring and no island.
Photo of a small traditional l-shaped open plan kitchen in Charlotte with a single-bowl sink, raised-panel cabinets, dark wood cabinets, granite worktops, glass tiled splashback, stainless steel appliances, concrete flooring and no island.
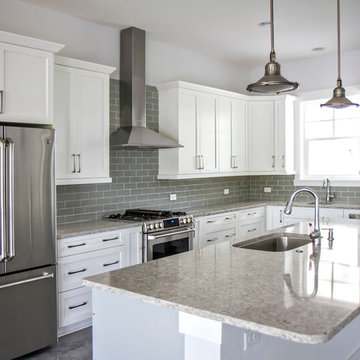
Glenn Layton Homes, LLC, "Building Your Coastal Lifestyle"
Design ideas for a medium sized modern l-shaped kitchen/diner in Jacksonville with a submerged sink, shaker cabinets, white cabinets, granite worktops, grey splashback, metro tiled splashback, stainless steel appliances, concrete flooring and an island.
Design ideas for a medium sized modern l-shaped kitchen/diner in Jacksonville with a submerged sink, shaker cabinets, white cabinets, granite worktops, grey splashback, metro tiled splashback, stainless steel appliances, concrete flooring and an island.
Kitchen with Granite Worktops and Concrete Flooring Ideas and Designs
12