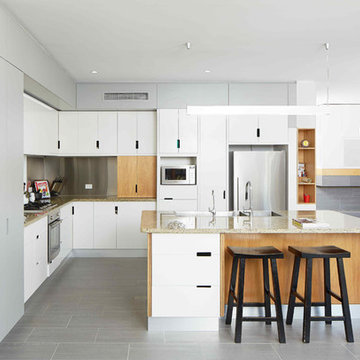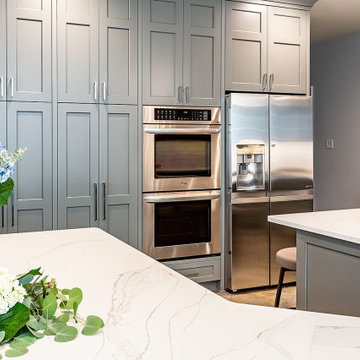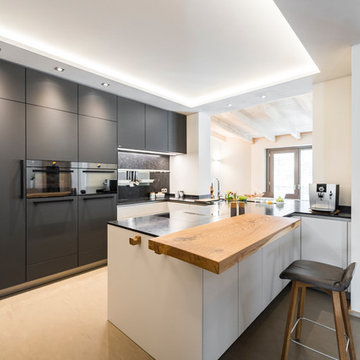Kitchen with Granite Worktops and Grey Floors Ideas and Designs
Refine by:
Budget
Sort by:Popular Today
1 - 20 of 13,479 photos
Item 1 of 3

Inspiration for a medium sized classic l-shaped open plan kitchen in London with a belfast sink, shaker cabinets, granite worktops, blue splashback, ceramic splashback, stainless steel appliances, limestone flooring, an island, grey floors and white worktops.

A large open plan kitchen extension in Petts Wood that features a beautiful selection of materials and textures. The stained oak veneer tall units compliment the lacquered carbon grey panels on the kitchen island, which is wrapped in Black Beauty Sensa stone. The bespoke breakfast and bar area is beautifully finished with mitred stone drawer fronts and very practical pocket doors with recessed handles. The large kitchen island houses the Kohler Sink, Quooker Tap, Siemens Induction Hob and bar stool seating. The back of the island includes an unusual and striking glass panel with laminated brass mesh and sophisticated lighting.

This bespoke barn conversion project was designed in Davonport Tillingham, shaker-style cabinetry.
With the 4.5m-high ceiling, getting the proportions of the furniture right was crucial. We used 3D renders of the room to help us decide how much we needed to increase the height of each element. By maintaining the features such as the old timber door from the gable; as the new door into the snug – it added character and charm to the scheme.

Photo of a large contemporary galley kitchen in Surrey with shaker cabinets, granite worktops, white splashback, ceramic splashback, coloured appliances, ceramic flooring, an island, grey floors, black worktops, a vaulted ceiling, feature lighting, a submerged sink and medium wood cabinets.

A mid-size minimalist bar shaped kitchen gray concrete floor, with flat panel black cabinets with a double bowl sink and yellow undermount cabinet lightings with a wood shiplap backsplash and black granite conutertop

Get the look of wood flooring with the application of tile. This waterproof product is great for bathrooms, laundry rooms, and kitchens, but also works in living rooms, patio areas, or walls. The Elegant Wood tile products are designed with a focus on performance and durability which makes them ideal for any room and can be installed in residential or commercial projects. Elegant Wood Porcelain wood look tile is versatile and can be used in wet or dry areas. Elegant Wood Porcelain tile is also easy to clean and holds up over time better then hardwood or vinyl. This collection is impervious to water and is wear rated at PEI IV. It also meets ANSI standards for Dynamic Coefficient of friction.

Large center island in kitchen with seating facing the cooking and prep area.
Inspiration for a medium sized contemporary open plan kitchen in Las Vegas with a submerged sink, dark wood cabinets, granite worktops, stainless steel appliances, travertine flooring, an island, flat-panel cabinets, white splashback, stone slab splashback and grey floors.
Inspiration for a medium sized contemporary open plan kitchen in Las Vegas with a submerged sink, dark wood cabinets, granite worktops, stainless steel appliances, travertine flooring, an island, flat-panel cabinets, white splashback, stone slab splashback and grey floors.

Scandinavian l-shaped open plan kitchen in Perth with flat-panel cabinets, white cabinets, stainless steel appliances, an island, a double-bowl sink, granite worktops, metallic splashback, metal splashback, ceramic flooring and grey floors.

Design ideas for a large scandinavian l-shaped kitchen/diner in Grenoble with a submerged sink, flat-panel cabinets, light wood cabinets, granite worktops, black appliances, concrete flooring, grey floors and grey worktops.

Granite countertops, wood floor, flat front cabinets (SW Iron Ore), marble and brass hexagonal tile backsplash. Galley butler's pantry includes a wet bar.

Large contemporary u-shaped open plan kitchen in Nantes with a submerged sink, flat-panel cabinets, white cabinets, granite worktops, integrated appliances, ceramic flooring, a breakfast bar, grey floors, black worktops, black splashback and granite splashback.

This is an example of a medium sized contemporary single-wall kitchen/diner in Moscow with a submerged sink, flat-panel cabinets, beige cabinets, granite worktops, grey splashback, granite splashback, black appliances, marble flooring, no island, grey floors and grey worktops.

Le duplex du projet Nollet a charmé nos clients car, bien que désuet, il possédait un certain cachet. Ces derniers ont travaillé eux-mêmes sur le design pour révéler le potentiel de ce bien. Nos architectes les ont assistés sur tous les détails techniques de la conception et nos ouvriers ont exécuté les plans.
Malheureusement le projet est arrivé au moment de la crise du Covid-19. Mais grâce au process et à l’expérience de notre agence, nous avons pu animer les discussions via WhatsApp pour finaliser la conception. Puis lors du chantier, nos clients recevaient tous les 2 jours des photos pour suivre son avancée.
Nos experts ont mené à bien plusieurs menuiseries sur-mesure : telle l’imposante bibliothèque dans le salon, les longues étagères qui flottent au-dessus de la cuisine et les différents rangements que l’on trouve dans les niches et alcôves.
Les parquets ont été poncés, les murs repeints à coup de Farrow and Ball sur des tons verts et bleus. Le vert décliné en Ash Grey, qu’on retrouve dans la salle de bain aux allures de vestiaire de gymnase, la chambre parentale ou le Studio Green qui revêt la bibliothèque. Pour le bleu, on citera pour exemple le Black Blue de la cuisine ou encore le bleu de Nimes pour la chambre d’enfant.
Certaines cloisons ont été abattues comme celles qui enfermaient l’escalier. Ainsi cet escalier singulier semble être un élément à part entière de l’appartement, il peut recevoir toute la lumière et l’attention qu’il mérite !

U-shaped kitchen with Super Susan corner cabinet. Flat door style in Rift-Cut White Oak. Satin Nickel cabinet pulls.
Photo of a medium sized midcentury u-shaped kitchen/diner in Seattle with a double-bowl sink, flat-panel cabinets, light wood cabinets, granite worktops, white splashback, ceramic splashback, stainless steel appliances, porcelain flooring, a breakfast bar, grey floors and multicoloured worktops.
Photo of a medium sized midcentury u-shaped kitchen/diner in Seattle with a double-bowl sink, flat-panel cabinets, light wood cabinets, granite worktops, white splashback, ceramic splashback, stainless steel appliances, porcelain flooring, a breakfast bar, grey floors and multicoloured worktops.

Custom Kitchen by VMAX LLC
Design ideas for a large traditional u-shaped kitchen/diner in Richmond with a submerged sink, grey cabinets, granite worktops, red splashback, ceramic splashback, stainless steel appliances, ceramic flooring, an island, grey floors and white worktops.
Design ideas for a large traditional u-shaped kitchen/diner in Richmond with a submerged sink, grey cabinets, granite worktops, red splashback, ceramic splashback, stainless steel appliances, ceramic flooring, an island, grey floors and white worktops.

Natural Birch Craftsman style kitchen cabinets.
Design ideas for a large classic u-shaped kitchen/diner in Other with a belfast sink, flat-panel cabinets, light wood cabinets, granite worktops, multi-coloured splashback, glass tiled splashback, stainless steel appliances, ceramic flooring, no island, grey floors and multicoloured worktops.
Design ideas for a large classic u-shaped kitchen/diner in Other with a belfast sink, flat-panel cabinets, light wood cabinets, granite worktops, multi-coloured splashback, glass tiled splashback, stainless steel appliances, ceramic flooring, no island, grey floors and multicoloured worktops.

Ковальчук Анастасия
Medium sized contemporary l-shaped open plan kitchen in Moscow with flat-panel cabinets, grey cabinets, granite worktops, porcelain splashback, porcelain flooring, an island, grey floors and black worktops.
Medium sized contemporary l-shaped open plan kitchen in Moscow with flat-panel cabinets, grey cabinets, granite worktops, porcelain splashback, porcelain flooring, an island, grey floors and black worktops.

Inspiration for a small traditional u-shaped kitchen in New York with a submerged sink, shaker cabinets, white cabinets, granite worktops, grey splashback, metro tiled splashback, stainless steel appliances, porcelain flooring, a breakfast bar, grey floors and multicoloured worktops.

Fotograf: René Jungnickel
This is an example of a medium sized contemporary u-shaped open plan kitchen in Leipzig with a submerged sink, flat-panel cabinets, grey cabinets, granite worktops, grey splashback, stone slab splashback, black appliances, a breakfast bar, grey floors and grey worktops.
This is an example of a medium sized contemporary u-shaped open plan kitchen in Leipzig with a submerged sink, flat-panel cabinets, grey cabinets, granite worktops, grey splashback, stone slab splashback, black appliances, a breakfast bar, grey floors and grey worktops.

A mix of white and quarter-sawn oak cabinets completes this transitional kitchen. Luxury vinyl flooring that looks like ceramic tile was used.
A split level home kitchen and dining room renovation design and material selections by Sarah Bernardy-Broman of Sarah Bernardy Design, LLC
Kitchen with Granite Worktops and Grey Floors Ideas and Designs
1