Kitchen with Granite Worktops and Laminate Floors Ideas and Designs
Refine by:
Budget
Sort by:Popular Today
161 - 180 of 4,649 photos
Item 1 of 3
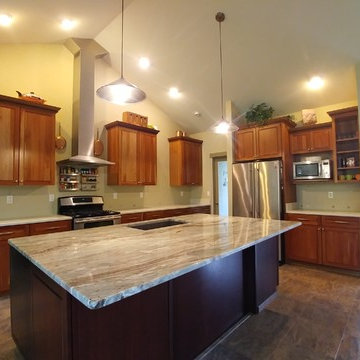
Area: Kitchen
Product: Quartz
Color: TCE #6004
Edge: 1/4" Radius
Area: Island
Product: Granite
Color: Fantasy Brown Polished
Edge: 1/4" Radius
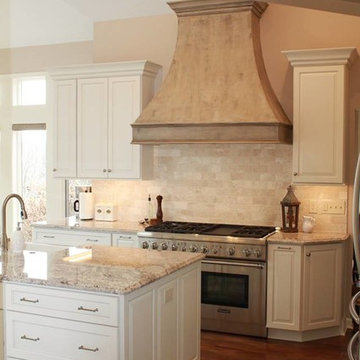
Kitchen Thyme Design Studio Inc.
This is an example of a large traditional single-wall kitchen/diner in New York with a belfast sink, raised-panel cabinets, white cabinets, granite worktops, beige splashback, travertine splashback, stainless steel appliances, laminate floors, an island, brown floors and multicoloured worktops.
This is an example of a large traditional single-wall kitchen/diner in New York with a belfast sink, raised-panel cabinets, white cabinets, granite worktops, beige splashback, travertine splashback, stainless steel appliances, laminate floors, an island, brown floors and multicoloured worktops.
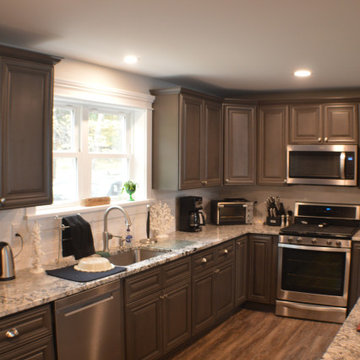
New L shaped Kitchen with Island
Large rustic l-shaped kitchen/diner in Portland Maine with a submerged sink, raised-panel cabinets, grey cabinets, granite worktops, white splashback, metro tiled splashback, stainless steel appliances, laminate floors, an island, grey floors and multicoloured worktops.
Large rustic l-shaped kitchen/diner in Portland Maine with a submerged sink, raised-panel cabinets, grey cabinets, granite worktops, white splashback, metro tiled splashback, stainless steel appliances, laminate floors, an island, grey floors and multicoloured worktops.

Photographer: Graham Atkins-Hughes | Kitchen sprayed in Farrow & Ball's 'Purbeck Stone' with black granite worktops | Built in appliances by Miele | Kitchen artwork - framed Miro print via Art.co.uk | Copper finish kitchen bar stools from Atlantic Shopping | Lava stone dining table, Indigo woven dining chairs & 'mushroom' jute rug from West Elm | Bench seat cushions from Andrew Martin | Floorings are the Quickstep long boards in 'Natural Oak' from One Stop Flooring | Walls are painted in Farrow & Ball 'Ammonite' with woodwork contrast painted in 'Strong White' | Roman blind made in the UK by CurtainsLondon.com, from the Harlequin fabric 'Fossil'
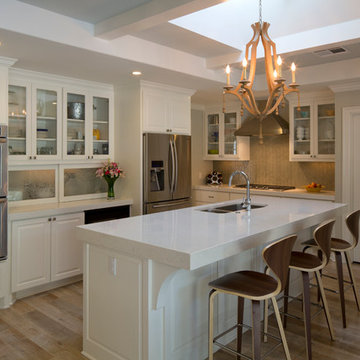
View of the kitchen of the Madrona Residence after the addition and renovation.
Paul Bardagjy
Large classic single-wall kitchen/diner in Austin with raised-panel cabinets, white cabinets, grey splashback, stainless steel appliances, a double-bowl sink, granite worktops, mosaic tiled splashback, laminate floors and an island.
Large classic single-wall kitchen/diner in Austin with raised-panel cabinets, white cabinets, grey splashback, stainless steel appliances, a double-bowl sink, granite worktops, mosaic tiled splashback, laminate floors and an island.
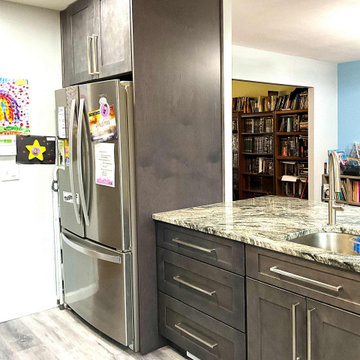
From the corner we can see the bookcases at the edge of the dining room. This peninsula holds a 3-drawer base cabinet and a sink on the working side, and seating for 5... 6 in a pinch — on the family room side.
There needs to be a few inches between the hinge side of a refrigerator and a side wall. Otherwise the fridge door will not be able to open. There was just enough room to store the step stool.
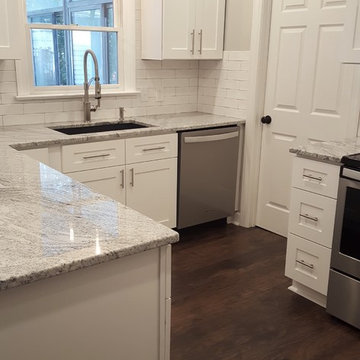
Design ideas for a small country l-shaped enclosed kitchen in Raleigh with a single-bowl sink, shaker cabinets, white cabinets, granite worktops, white splashback, ceramic splashback, stainless steel appliances, laminate floors, a breakfast bar, brown floors and multicoloured worktops.
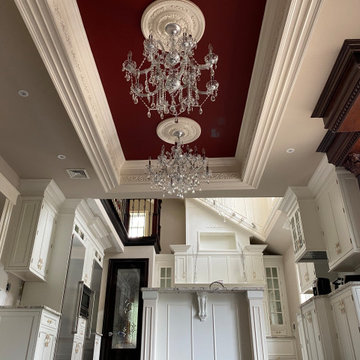
This was a complete kitchen renovation. The remodel included removing skylights and installing a two story bump up adding no square footage to the room but creating a dramatic visual even for the most discriminating designer. When you enter this kitchen your eyes wander trying to absorb the immense planning and detail that went into the renovation but ultimately you find yourself positioned under the large Theresa Maria chandelier gazing into the sky. The kitchen was designed around the 48 inch Thermador stove. The 2 story inset cabinet creation around the stove flows up into the addition creating a visual masterpiece that is only rivaled by original pieces of art works created by the likes of Van Gogh, Picasso and Rembrandt. The sink was relocated from the exterior wall and into the island so that the stove wall would be isolated and not connected any other cabinets. The 36-inch-wide refrigerator and 36-inch-wide freezer were designed and installed next to a microwave cabinet that makes heating up items as convenient as 1,2,3. The outside cabinet wall section is perfect for entertaining with the 42 inch base cabinets. The massive two-tiered island of 124 inches long is perfect for everyday family living. A farmer’s sink adds the perfect touch to this traditional design. Renovating a kitchen without ceiling detail is one of the most overlooked parts of the renovation. The amount of money spent on the renovation depends on the budget of course but I highly recommend including ceiling detail as much as one considers the tile backsplash.
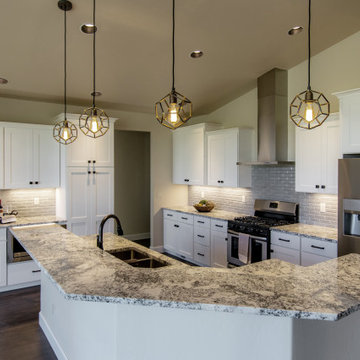
Inspiration for a medium sized contemporary l-shaped kitchen/diner in Denver with a submerged sink, shaker cabinets, white cabinets, granite worktops, grey splashback, ceramic splashback, stainless steel appliances, laminate floors, an island, brown floors and multicoloured worktops.
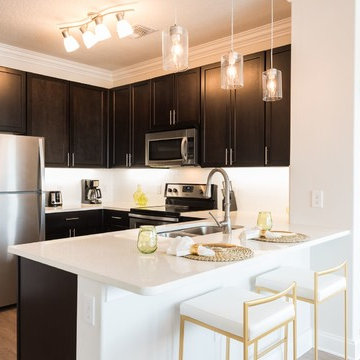
This is an example of a medium sized contemporary l-shaped open plan kitchen in Orlando with a double-bowl sink, recessed-panel cabinets, dark wood cabinets, granite worktops, white splashback, ceramic splashback, stainless steel appliances, laminate floors, a breakfast bar, grey floors and white worktops.
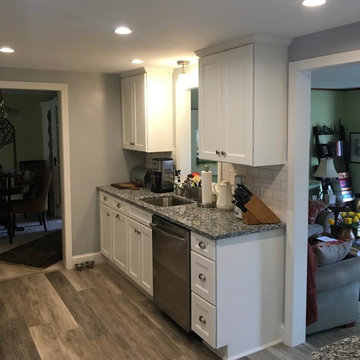
Paul Schulte
Design ideas for a small classic galley enclosed kitchen in New York with a submerged sink, shaker cabinets, white cabinets, granite worktops, white splashback, metro tiled splashback, stainless steel appliances, laminate floors, grey floors and grey worktops.
Design ideas for a small classic galley enclosed kitchen in New York with a submerged sink, shaker cabinets, white cabinets, granite worktops, white splashback, metro tiled splashback, stainless steel appliances, laminate floors, grey floors and grey worktops.
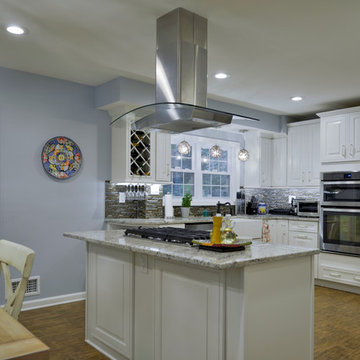
Inspiration for a medium sized contemporary u-shaped kitchen/diner in Other with a submerged sink, raised-panel cabinets, white cabinets, granite worktops, multi-coloured splashback, matchstick tiled splashback, stainless steel appliances, laminate floors, an island and brown floors.
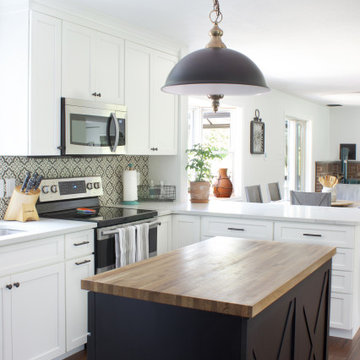
With thoughtful planning, a kitchen renovation can solve storage issues and improve work flow. Custom cabinetry provides the components you need in the sizes and configurations you want in order to achieve your goals.
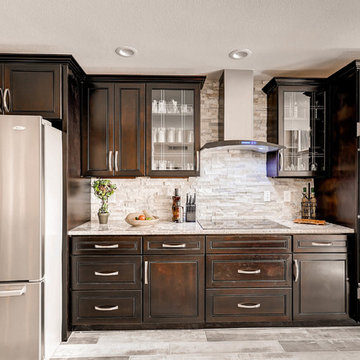
Kitchen remodel with custom cabinets, island, appliances and more.
Large contemporary l-shaped open plan kitchen in Denver with raised-panel cabinets, dark wood cabinets, granite worktops, grey splashback, stone tiled splashback, stainless steel appliances, grey floors, a belfast sink, laminate floors, multiple islands and grey worktops.
Large contemporary l-shaped open plan kitchen in Denver with raised-panel cabinets, dark wood cabinets, granite worktops, grey splashback, stone tiled splashback, stainless steel appliances, grey floors, a belfast sink, laminate floors, multiple islands and grey worktops.
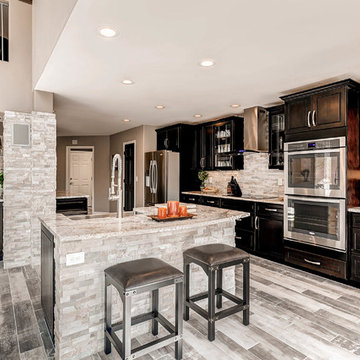
Kitchen remodel with custom cabinets, island, appliances and more.
Inspiration for a large contemporary l-shaped open plan kitchen in Denver with raised-panel cabinets, dark wood cabinets, granite worktops, grey splashback, stone tiled splashback, stainless steel appliances, grey floors, a belfast sink, grey worktops, laminate floors and multiple islands.
Inspiration for a large contemporary l-shaped open plan kitchen in Denver with raised-panel cabinets, dark wood cabinets, granite worktops, grey splashback, stone tiled splashback, stainless steel appliances, grey floors, a belfast sink, grey worktops, laminate floors and multiple islands.
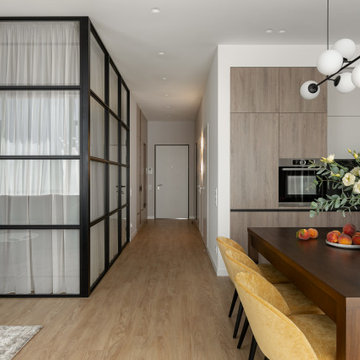
Modern minimalistic kitchen in the condo apartment.
Small modern l-shaped kitchen/diner in Other with an integrated sink, flat-panel cabinets, light wood cabinets, granite worktops, black splashback, granite splashback, black appliances, laminate floors, brown floors and black worktops.
Small modern l-shaped kitchen/diner in Other with an integrated sink, flat-panel cabinets, light wood cabinets, granite worktops, black splashback, granite splashback, black appliances, laminate floors, brown floors and black worktops.

Medium sized country l-shaped open plan kitchen in Lille with a submerged sink, beaded cabinets, light wood cabinets, granite worktops, white splashback, metro tiled splashback, stainless steel appliances, laminate floors, an island, beige floors and grey worktops.

This is an example of a large industrial l-shaped kitchen/diner in San Francisco with a submerged sink, shaker cabinets, black cabinets, granite worktops, stone slab splashback, stainless steel appliances, laminate floors, an island, brown floors and black worktops.
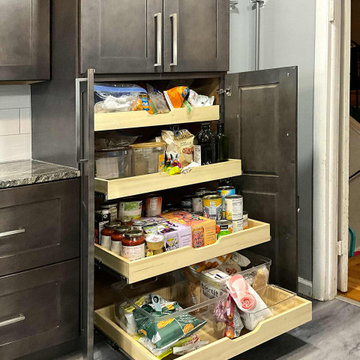
This is a 30"-wide pantry cabinet with 4 rollouts. Every inch counts.
Inspiration for a small classic l-shaped open plan kitchen in Baltimore with shaker cabinets, dark wood cabinets, granite worktops, stainless steel appliances, laminate floors, a breakfast bar and beige floors.
Inspiration for a small classic l-shaped open plan kitchen in Baltimore with shaker cabinets, dark wood cabinets, granite worktops, stainless steel appliances, laminate floors, a breakfast bar and beige floors.
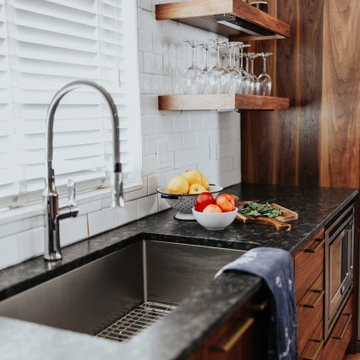
Inspiration for a medium sized modern galley open plan kitchen in Portland with a submerged sink, flat-panel cabinets, medium wood cabinets, granite worktops, white splashback, ceramic splashback, stainless steel appliances, laminate floors, an island, brown floors and black worktops.
Kitchen with Granite Worktops and Laminate Floors Ideas and Designs
9