Kitchen with Granite Worktops and Marble Flooring Ideas and Designs
Refine by:
Budget
Sort by:Popular Today
61 - 80 of 3,031 photos
Item 1 of 3
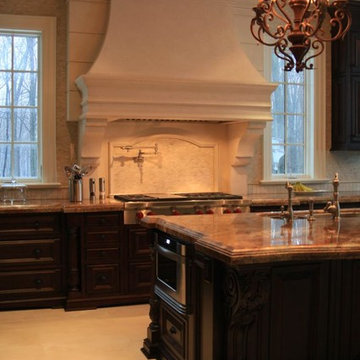
Expansive classic u-shaped kitchen/diner in Toronto with a submerged sink, recessed-panel cabinets, dark wood cabinets, granite worktops, beige splashback, stainless steel appliances and marble flooring.
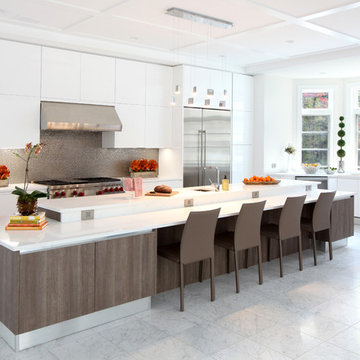
Our Princeton Architects designed this open concept kitchen featuring a 15 foot multi-level island, European flat paneled modern cabinetry, and state of the art appliances.
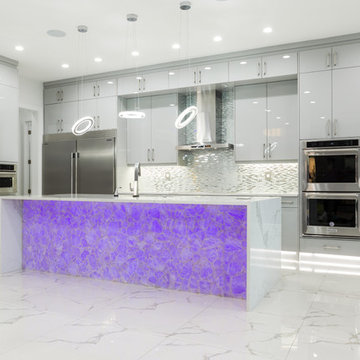
What's your favourite colour?
Design ideas for a large modern l-shaped open plan kitchen in Edmonton with a submerged sink, flat-panel cabinets, white cabinets, granite worktops, metallic splashback, stainless steel appliances, marble flooring, an island, white floors and white worktops.
Design ideas for a large modern l-shaped open plan kitchen in Edmonton with a submerged sink, flat-panel cabinets, white cabinets, granite worktops, metallic splashback, stainless steel appliances, marble flooring, an island, white floors and white worktops.
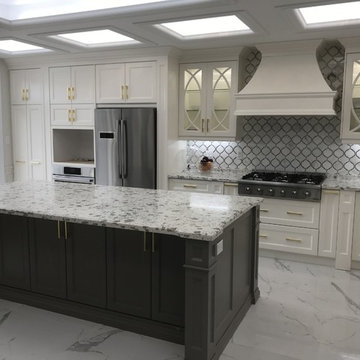
Large classic single-wall kitchen in Toronto with recessed-panel cabinets, white cabinets, granite worktops, grey splashback, marble splashback, stainless steel appliances, marble flooring, an island, grey floors and grey worktops.
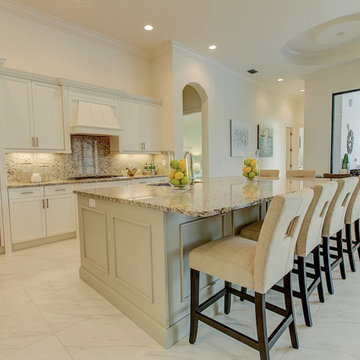
Inspiration for a large classic l-shaped kitchen/diner in Miami with a submerged sink, shaker cabinets, white cabinets, granite worktops, beige splashback, stone slab splashback, stainless steel appliances, marble flooring, an island and white floors.
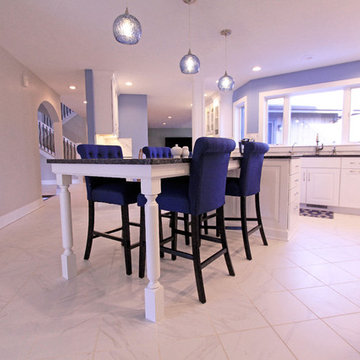
Design ideas for a medium sized traditional l-shaped open plan kitchen in Grand Rapids with a double-bowl sink, raised-panel cabinets, white cabinets, granite worktops, grey splashback, marble splashback, stainless steel appliances, marble flooring, an island, white floors and black worktops.
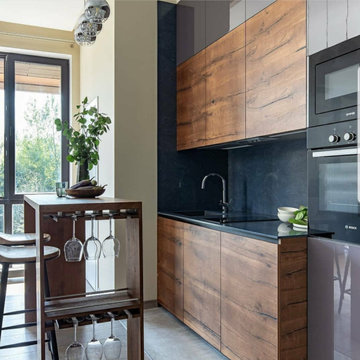
Photo of a medium sized modern single-wall kitchen/diner in Miami with a submerged sink, flat-panel cabinets, dark wood cabinets, granite worktops, black splashback, stone slab splashback, black appliances, marble flooring, an island, beige floors and black worktops.
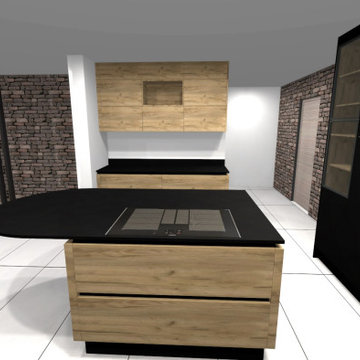
Inspiration for a large contemporary kitchen/diner in Other with a submerged sink, beaded cabinets, medium wood cabinets, granite worktops, black splashback, stone slab splashback, black appliances, marble flooring, an island, white floors and black worktops.
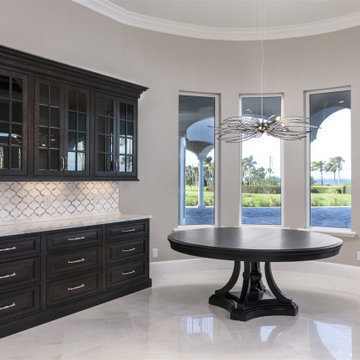
The kitchen opens to a café area with built in buffet of ebony as well as the family room. A custom, built-in buffet will be home to fine dish and glass wear. It is perfect for holding food food during large family gatherings.
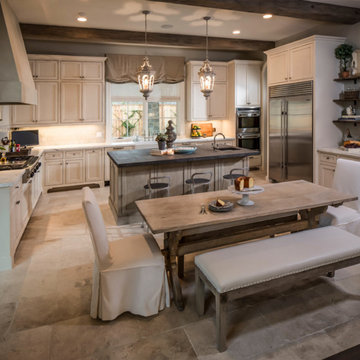
Inspiration for a large rustic l-shaped kitchen/diner in Orange County with a belfast sink, recessed-panel cabinets, beige cabinets, granite worktops, white splashback, ceramic splashback, stainless steel appliances, marble flooring, an island and brown floors.
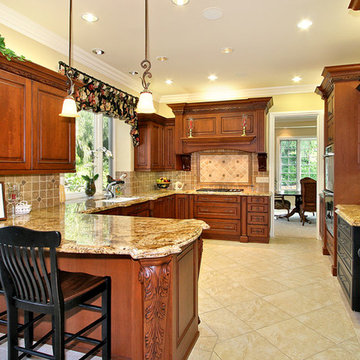
Preview First
Design ideas for a large traditional galley open plan kitchen in San Diego with a double-bowl sink, raised-panel cabinets, medium wood cabinets, granite worktops, beige splashback, stone tiled splashback, stainless steel appliances, marble flooring and a breakfast bar.
Design ideas for a large traditional galley open plan kitchen in San Diego with a double-bowl sink, raised-panel cabinets, medium wood cabinets, granite worktops, beige splashback, stone tiled splashback, stainless steel appliances, marble flooring and a breakfast bar.
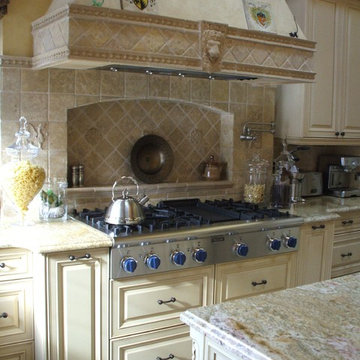
Erin Bennett
Design ideas for an expansive traditional u-shaped kitchen in Detroit with a submerged sink, raised-panel cabinets, beige cabinets, granite worktops, beige splashback, stone tiled splashback, stainless steel appliances, marble flooring and an island.
Design ideas for an expansive traditional u-shaped kitchen in Detroit with a submerged sink, raised-panel cabinets, beige cabinets, granite worktops, beige splashback, stone tiled splashback, stainless steel appliances, marble flooring and an island.
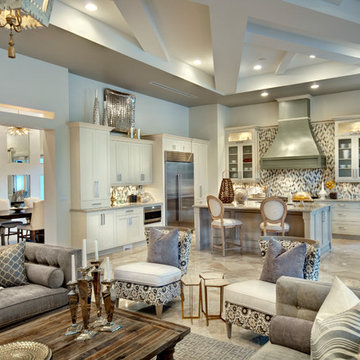
Kitchen and Great Room. The Sater Design Collection's luxury, Tuscan home plan "Arabella" (Plan #6799). saterdesign.com
Design ideas for a large mediterranean u-shaped open plan kitchen in Miami with a submerged sink, recessed-panel cabinets, grey cabinets, granite worktops, multi-coloured splashback, mosaic tiled splashback, stainless steel appliances, marble flooring and an island.
Design ideas for a large mediterranean u-shaped open plan kitchen in Miami with a submerged sink, recessed-panel cabinets, grey cabinets, granite worktops, multi-coloured splashback, mosaic tiled splashback, stainless steel appliances, marble flooring and an island.

Just a few steps away from an amazing view of the Gulf of Mexico, this expansive new multi-level Southwest Florida home has Showplace Cabinetry throughout. This beautiful home not only has the ultimate features for entertaining family or large groups of visitors, it also provides secluded private space for its owners.
This spectacular Showplace was designed by Adalay Cabinets & Interiors of Tampa, FL.
Kitchen Perimeter:
Door Style: Concord
Construction: International+/Full Overlay
Wood Type: Paint Grade
Paint: Showplace Paints - Oyster
Kitchen Island:
Door Style: Concord
Construction: International+/Full Overlay
Wood Type: Paint Grade
Paint: ColorSelect Custom
Butlers Pantry:
Door Style: Concord
Construction: International+/Full Overlay
Wood Type: Maple
Finish: Peppercorn
Library:
Door Style: Concord
Construction: International+/Full Overlay
Wood Type: Maple
Finish: Peppercorn
Family Room:
Door Style: Concord
Construction: International+/Full Overlay
Wood Type: Paint Grade
Paint: Showplace Paints - Extra White
Morning Bar (master):
Door Style: Concord
Construction: International+/Full Overlay
Wood Type: Maple
Finish: Peppercorn
Master Bath:
Door Style: Concord
Construction: International+/Full Overlay
Wood Type: Maple
Finish: Peppercorn
Gallery Bar:
Door Style: Concord
Construction: International+/Full Overlay
Wood Type: Maple
Finish: Peppercorn
Guest Bath:
Door Style: Concord
Construction: EVO Full-Access/Frameless
Wood Type: Maple
Finish: Peppercorn
Guest Closet:
Door Style: Pendleton
Construction: EVO Full-Access/Frameless
Wood Type: Paint Grade
Paint: Showplace Paints - White II
Study Bath:
Door Style: Concord
Construction: International+/Full Overlay
Wood Type: Maple
Finish: Peppercorn
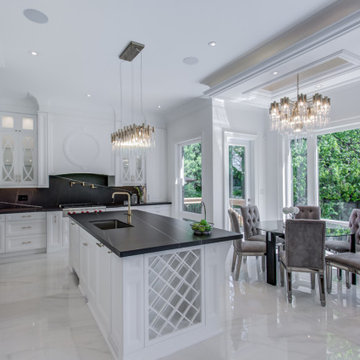
beautiful breakfast area and kitchen, staged by Angel Decor and Noush Staging
Inspiration for an expansive modern u-shaped kitchen/diner in Toronto with a built-in sink, white cabinets, granite worktops, black splashback, black appliances, marble flooring, white floors and black worktops.
Inspiration for an expansive modern u-shaped kitchen/diner in Toronto with a built-in sink, white cabinets, granite worktops, black splashback, black appliances, marble flooring, white floors and black worktops.
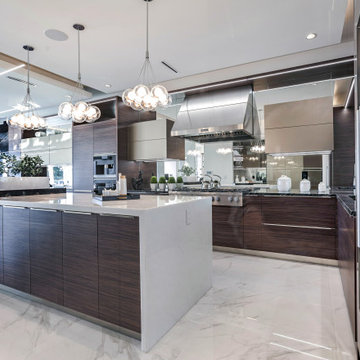
Design ideas for a modern galley kitchen/diner in Vancouver with flat-panel cabinets, medium wood cabinets, granite worktops, mirror splashback, stainless steel appliances, marble flooring, an island, white floors and black worktops.
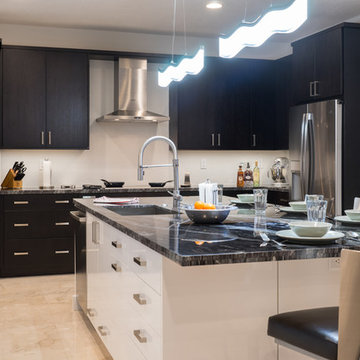
Two-toned full kitchen remodel featuring white island cabinetry and black cabinetry on the perimeter. Also featuring beautiful granite countertops and stainless steel appliances. Backsplash features unique recycled glass tiles. New floors featuring polished marble.
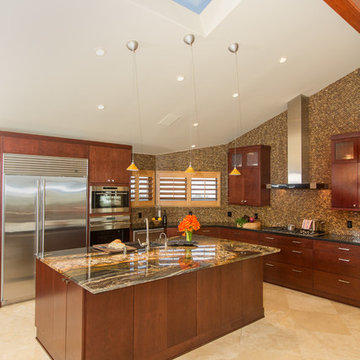
Contemporary kitchen with slab style cabinet doors, Black granite and exotic island granite & glass mosaic backsplash
This is an example of a large contemporary l-shaped kitchen/diner in Orange County with a single-bowl sink, flat-panel cabinets, brown cabinets, granite worktops, brown splashback, glass tiled splashback, stainless steel appliances, marble flooring and an island.
This is an example of a large contemporary l-shaped kitchen/diner in Orange County with a single-bowl sink, flat-panel cabinets, brown cabinets, granite worktops, brown splashback, glass tiled splashback, stainless steel appliances, marble flooring and an island.
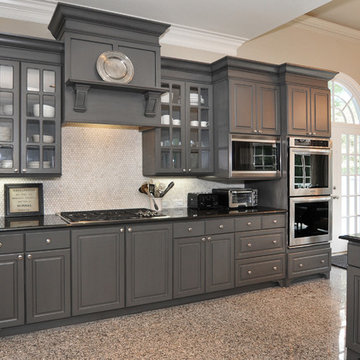
AFTER: Previously white laminate/thermofoil, these kitchen cabinets now have a custom gray finish with black glaze/pin striping and shadowing.
Medium sized classic u-shaped kitchen pantry in Atlanta with a built-in sink, raised-panel cabinets, grey cabinets, granite worktops, grey splashback, stone tiled splashback, stainless steel appliances, marble flooring and an island.
Medium sized classic u-shaped kitchen pantry in Atlanta with a built-in sink, raised-panel cabinets, grey cabinets, granite worktops, grey splashback, stone tiled splashback, stainless steel appliances, marble flooring and an island.
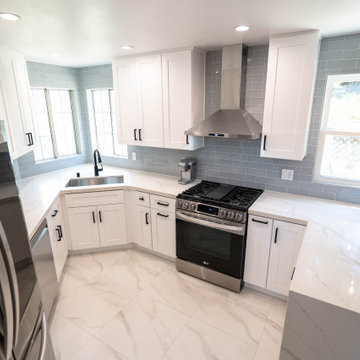
Kitchen remodeling in Canyon Country. Light blue and white kitchen, by American Home Improvement, Inc.
Photo of a medium sized modern u-shaped enclosed kitchen in Los Angeles with a built-in sink, raised-panel cabinets, white cabinets, granite worktops, blue splashback, metro tiled splashback, stainless steel appliances, marble flooring, no island, white floors and white worktops.
Photo of a medium sized modern u-shaped enclosed kitchen in Los Angeles with a built-in sink, raised-panel cabinets, white cabinets, granite worktops, blue splashback, metro tiled splashback, stainless steel appliances, marble flooring, no island, white floors and white worktops.
Kitchen with Granite Worktops and Marble Flooring Ideas and Designs
4