Kitchen with Granite Worktops and Matchstick Tiled Splashback Ideas and Designs
Refine by:
Budget
Sort by:Popular Today
141 - 160 of 5,828 photos
Item 1 of 3
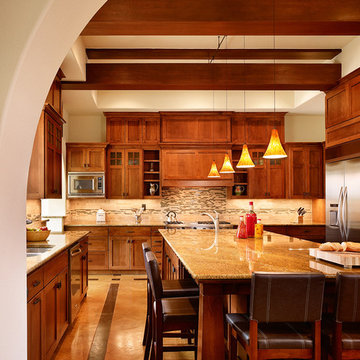
One of our kitchen showrooms...
Large classic kitchen in Austin with a submerged sink, shaker cabinets, medium wood cabinets, granite worktops, multi-coloured splashback, matchstick tiled splashback, stainless steel appliances and an island.
Large classic kitchen in Austin with a submerged sink, shaker cabinets, medium wood cabinets, granite worktops, multi-coloured splashback, matchstick tiled splashback, stainless steel appliances and an island.
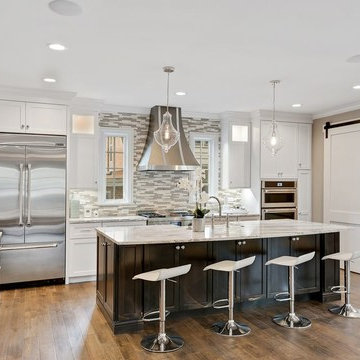
Medium sized traditional single-wall open plan kitchen in Chicago with a belfast sink, shaker cabinets, white cabinets, granite worktops, multi-coloured splashback, matchstick tiled splashback, stainless steel appliances, medium hardwood flooring, an island, brown floors and white worktops.
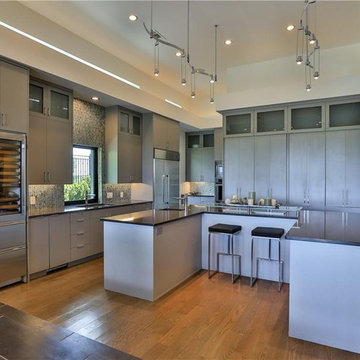
Large contemporary l-shaped open plan kitchen in Dallas with a submerged sink, flat-panel cabinets, grey cabinets, granite worktops, grey splashback, matchstick tiled splashback, stainless steel appliances, light hardwood flooring, an island, brown floors and black worktops.
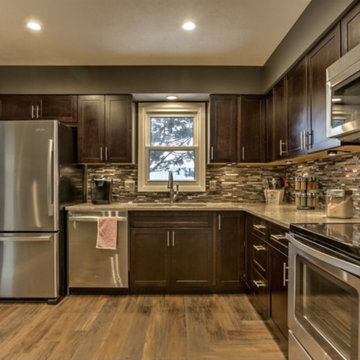
Photo of a large classic l-shaped kitchen in New York with a submerged sink, shaker cabinets, dark wood cabinets, granite worktops, multi-coloured splashback, matchstick tiled splashback, stainless steel appliances, medium hardwood flooring, no island and brown floors.
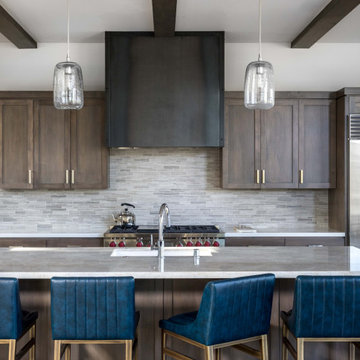
This is an example of a large classic single-wall open plan kitchen in Sacramento with a submerged sink, shaker cabinets, dark wood cabinets, granite worktops, grey splashback, matchstick tiled splashback, stainless steel appliances, medium hardwood flooring, an island, brown floors and grey worktops.
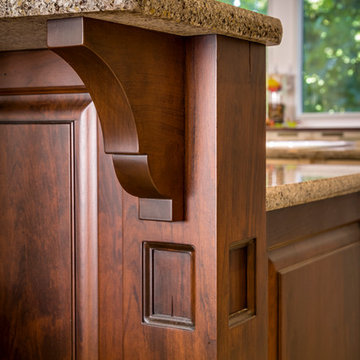
Inspiration for a medium sized victorian u-shaped kitchen/diner in Toronto with recessed-panel cabinets, distressed cabinets, granite worktops, multi-coloured splashback, matchstick tiled splashback, stainless steel appliances, ceramic flooring and an island.
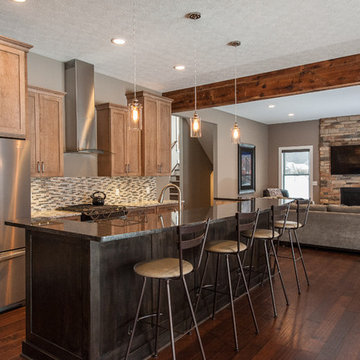
Beautiful Transitional Home built by Artisan Building and Design. Kitchen was designed by Greta Musarra of Wolff Bros. Supply. She designed the kitchen using Medallion Cabinetry: Shaker Door in Cherry with Cappuccino Stain.
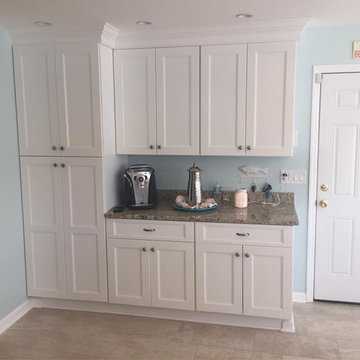
Design ideas for a medium sized coastal l-shaped kitchen/diner in Orange County with a submerged sink, shaker cabinets, white cabinets, granite worktops, multi-coloured splashback, matchstick tiled splashback, stainless steel appliances, laminate floors, a breakfast bar and brown floors.
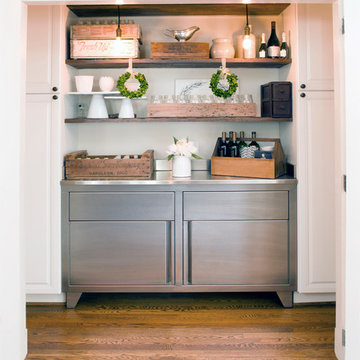
French doors open up to this gracious pantry complete with custom made stainless cabinets.
Design ideas for a large farmhouse u-shaped kitchen/diner in Columbus with a belfast sink, recessed-panel cabinets, white cabinets, granite worktops, beige splashback, matchstick tiled splashback, stainless steel appliances, medium hardwood flooring, an island and brown floors.
Design ideas for a large farmhouse u-shaped kitchen/diner in Columbus with a belfast sink, recessed-panel cabinets, white cabinets, granite worktops, beige splashback, matchstick tiled splashback, stainless steel appliances, medium hardwood flooring, an island and brown floors.
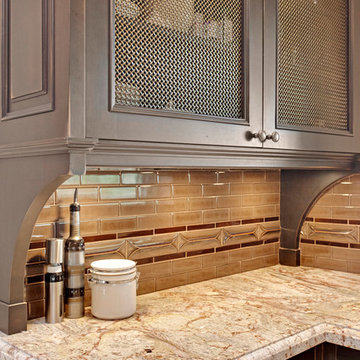
Gilchrist Olsson Designs
Design ideas for a medium sized classic u-shaped kitchen/diner in Calgary with a submerged sink, raised-panel cabinets, dark wood cabinets, granite worktops, brown splashback, matchstick tiled splashback, stainless steel appliances, ceramic flooring, an island and beige floors.
Design ideas for a medium sized classic u-shaped kitchen/diner in Calgary with a submerged sink, raised-panel cabinets, dark wood cabinets, granite worktops, brown splashback, matchstick tiled splashback, stainless steel appliances, ceramic flooring, an island and beige floors.
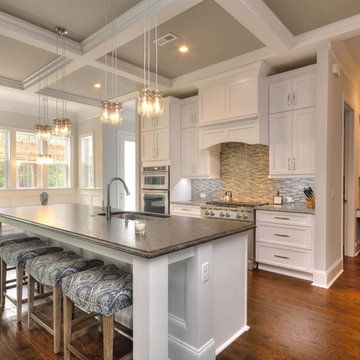
Kitchen Highlights:
-White painted cabinets
-Custom wood hood
-Kitchen with barn door to pantry
-Seeded glass doors
Inspiration for a large traditional l-shaped open plan kitchen in Other with shaker cabinets, white cabinets, granite worktops, an island, a submerged sink, grey splashback, matchstick tiled splashback, stainless steel appliances, medium hardwood flooring, brown floors and grey worktops.
Inspiration for a large traditional l-shaped open plan kitchen in Other with shaker cabinets, white cabinets, granite worktops, an island, a submerged sink, grey splashback, matchstick tiled splashback, stainless steel appliances, medium hardwood flooring, brown floors and grey worktops.
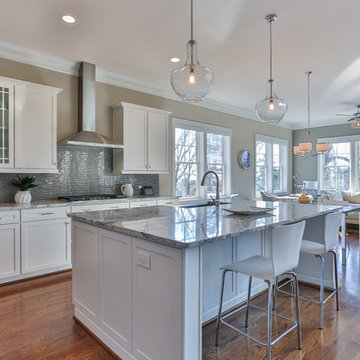
Photo Credit: Beth Sweeting
Inspiration for a large contemporary l-shaped open plan kitchen in Raleigh with a belfast sink, shaker cabinets, white cabinets, granite worktops, grey splashback, matchstick tiled splashback, stainless steel appliances, medium hardwood flooring and an island.
Inspiration for a large contemporary l-shaped open plan kitchen in Raleigh with a belfast sink, shaker cabinets, white cabinets, granite worktops, grey splashback, matchstick tiled splashback, stainless steel appliances, medium hardwood flooring and an island.
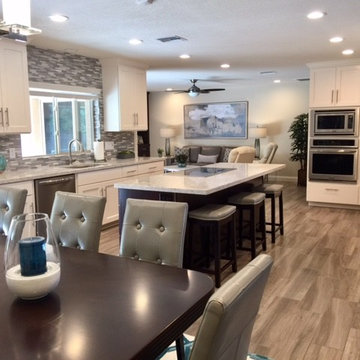
This is an example of a medium sized traditional u-shaped open plan kitchen in Phoenix with a submerged sink, shaker cabinets, white cabinets, grey splashback, matchstick tiled splashback, stainless steel appliances, vinyl flooring, an island, granite worktops and brown floors.
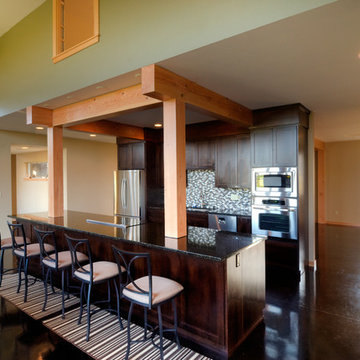
The Grandview residence is a contemporary farm house. The design intent was to create a farmhouse that looked as if it had evolved over time with the great room and garage being the original house with connecting breezeways to the garage, kids wing and master suite. By allowing the building to stretch out into the landscape, the home created many outdoor rooms and took advantage of 360 degree views of the Cascade Mountains, neighboring silos and farmland.
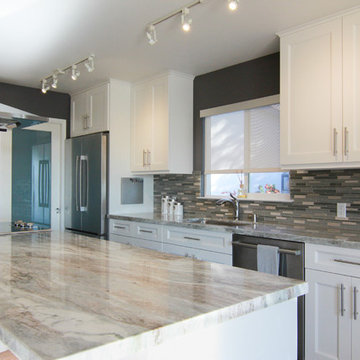
This project was a recently purchased home that we were commissioned to redesign this 1950's style Bungalow to modernize the design and open up the space.
We began by opening the big wall between the living room and kitchen to create an open, seamless concept. We also went into part of the garage to further open up the kitchen, which was previously very small and narrow.
In addition to opening up the kitchen, we replaced the laundry room to be off the kitchen for convenience of use. In the bathroom, we removed the bathtub to create a nice, big walk-in shower and provide more space to a previously smaller space.
From the beginning, we managed entirety of the project inclusive of the architectural redesigns and construction management.
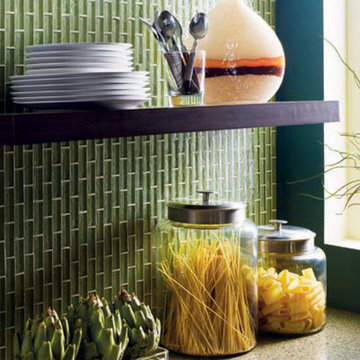
Inspiration for a contemporary kitchen in San Francisco with granite worktops, green splashback, matchstick tiled splashback and stainless steel appliances.
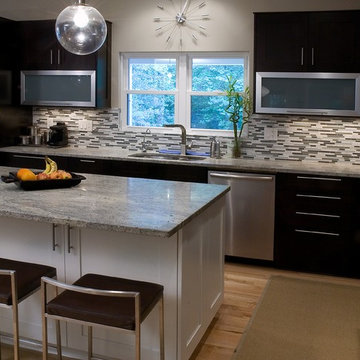
Buxton Photography
The homeowners recently married and adopted three young sisters from South Georgia. They kept all three sisters together so they could grow up as a family. The need for more space was obvious. They desperately needed more room for the new family so they contracted with Neighbors Home to construct a two story addition, which included a huge updated kitchen, a sitting room with a see through fireplace, a playroom for the girls, another bedroom and a workshop for dad. We took out the back wall of the house, installed engineered beams and converted the old kitchen into the dining room. The project also included an amazing covered porch and grill deck.
We replaced all of the windows on the house with Pella Windows and updated all of the siding to James Hardie siding.

INTERNATIONAL AWARD WINNER. 2018 NKBA Design Competition Best Overall Kitchen. 2018 TIDA International USA Kitchen of the Year. 2018 Best Traditional Kitchen - Westchester Home Magazine design awards.
The designer's own kitchen was gutted and renovated in 2017, with a focus on classic materials and thoughtful storage. The 1920s craftsman home has been in the family since 1940, and every effort was made to keep finishes and details true to the original construction. For sources, please see the website at www.studiodearborn.com. Photography, Adam Kane Macchia and Timothy Lenz

This home is built by Robert Thomas Homes located in Minnesota. Our showcase models are professionally staged. Please contact Ambiance at Home for information on furniture - 952.440.6757
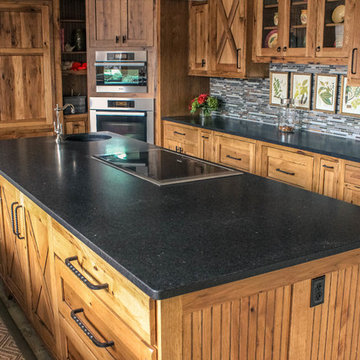
Design ideas for a medium sized country galley kitchen/diner in Other with granite worktops, an island, a submerged sink, shaker cabinets, medium wood cabinets, grey splashback, matchstick tiled splashback, stainless steel appliances, limestone flooring and multi-coloured floors.
Kitchen with Granite Worktops and Matchstick Tiled Splashback Ideas and Designs
8