Kitchen with Granite Worktops and Multiple Islands Ideas and Designs
Refine by:
Budget
Sort by:Popular Today
21 - 40 of 13,492 photos
Item 1 of 3
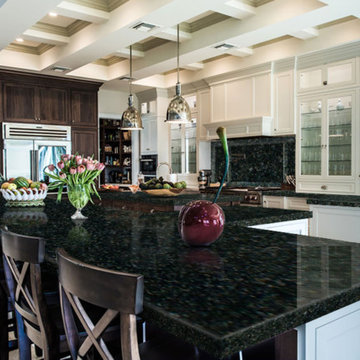
Butterfly Green granite is shown in this project!
Search "Butterfly Greenl" granite, see more granite or other stone options: http://www.stoneaction.com
Learn more about granite to see if it’s right for you:
Granite countertops can last a lifetime. It contains no harmful chemicals and do not emit harmful radiation or gasses. Granite is heat resistant and is one of the most heat-resistant countertops on the market. You can place a hot pan out of the oven directly onto the countertop surface. Experts do recommend the use of a trivet when using appliances that emit heat for long periods of time, such as crockpots. Since the material is so dense, there is a small possibility heating one area of the top and not the entire thing, could cause the countertop to crack.
Granite is scratch resistant. You can cut on it, but it will dull your knives! Granite scores a seven on Moh’s hardness scale.
Granite countertops are considered to be a low maintenance countertop surface. The likelihood of needing to be repaired or resurfaced is low. Granite is a porous material. Most fabricators will apply a sealer to granite countertops before they are installed which will protect them from absorbing liquids too quickly. Many sealers last more than 10 years before needing to be reapplied. When they do need to be reapplied, it is something that most homeowners can do on their own as the process is similar to cleaning. Darker granites are very dense and sometimes don’t even require a sealer.
When it comes to pricing, there are a lot of variables such as edge profile, total square footage, backsplash, etc. Don’t be fooled by the stereotype that all granite is expensive. Lower-range granites will cost less than high-range laminate. Though granite countertops are not considered “low range” in pricing, there are a lot of affordable options.
If you are looking for something truly unique, consider an exotic granite. Some quarries are not easily accessible and/or only able to be quarried for short periods of time throughout the year. If these circumstances exist in a quarry with gorgeous stone, the price will be driven upward.
You won’t find a lot of solid patterns or bright colors, but both do exist. Also, watch for a large range of color and pattern within the same color of stone. It’s always a good idea to view the exact slab(s) that will be fabricated for your kitchen to make sure they are what you expected to see from the sample. Another factor is that many exotic types of granite have huge flowing waves, and a small sample will not be an accurate representation of the whole slab.
Granite countertops are very resistant to chemicals. Acids and bases will not harm the material.

Roger Wade Studio
Design ideas for a rustic u-shaped kitchen in Sacramento with a submerged sink, granite worktops, grey splashback, limestone splashback, integrated appliances, dark hardwood flooring, multiple islands, brown floors, shaker cabinets and grey cabinets.
Design ideas for a rustic u-shaped kitchen in Sacramento with a submerged sink, granite worktops, grey splashback, limestone splashback, integrated appliances, dark hardwood flooring, multiple islands, brown floors, shaker cabinets and grey cabinets.
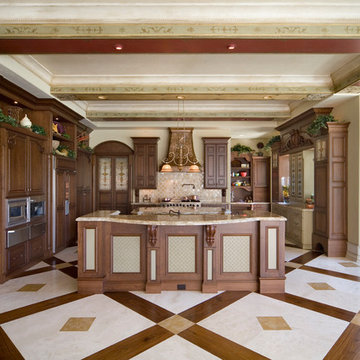
Custom designed beams for a Kitchen / Family room combo.
Design ideas for a large mediterranean u-shaped enclosed kitchen in Orlando with raised-panel cabinets, dark wood cabinets, granite worktops, beige splashback, porcelain splashback, stainless steel appliances, porcelain flooring, multiple islands and multi-coloured floors.
Design ideas for a large mediterranean u-shaped enclosed kitchen in Orlando with raised-panel cabinets, dark wood cabinets, granite worktops, beige splashback, porcelain splashback, stainless steel appliances, porcelain flooring, multiple islands and multi-coloured floors.
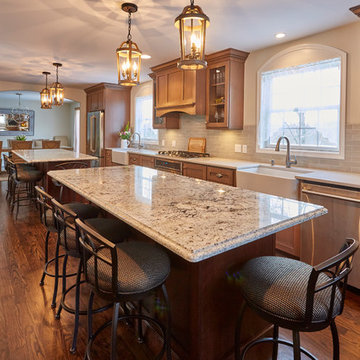
Photo of a large traditional single-wall enclosed kitchen in New York with a belfast sink, shaker cabinets, brown cabinets, grey splashback, metro tiled splashback, stainless steel appliances, dark hardwood flooring, multiple islands, brown floors and granite worktops.

John McManus
Photo of a large victorian l-shaped kitchen/diner in Atlanta with a submerged sink, recessed-panel cabinets, white cabinets, granite worktops, white splashback, metro tiled splashback, stainless steel appliances, porcelain flooring and multiple islands.
Photo of a large victorian l-shaped kitchen/diner in Atlanta with a submerged sink, recessed-panel cabinets, white cabinets, granite worktops, white splashback, metro tiled splashback, stainless steel appliances, porcelain flooring and multiple islands.
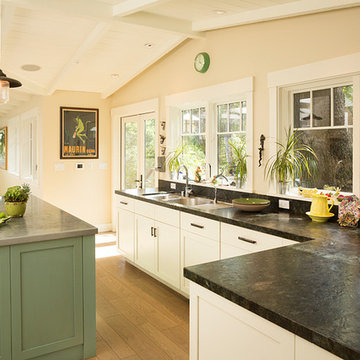
Jeff Kerr Construction
http://www.houzz.com/pro/kerrconstruct/kerr-construction-inc
Jeff Zaruba Photography
http://www.houzz.com/pro/jeffzaruba/jeff-zaruba-photography
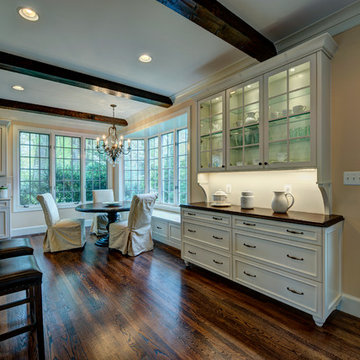
Robert Merhaut
Large modern kitchen/diner in DC Metro with glass-front cabinets, white cabinets, granite worktops, white splashback, stainless steel appliances, medium hardwood flooring and multiple islands.
Large modern kitchen/diner in DC Metro with glass-front cabinets, white cabinets, granite worktops, white splashback, stainless steel appliances, medium hardwood flooring and multiple islands.
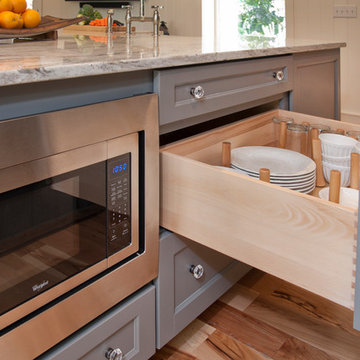
This project was an extensive kitchen remodel. Our goal was to open up the space, while still creating storage and function. We added a large pantry with custom old fashion hanging wood barn door. High-end stainless steel appliances, with a separate space for the refrigerator and freezer and wood beams to add dimension. Mixing color, various woodstains to fit the eclectic style of this room.
Photo by: John Gauvin
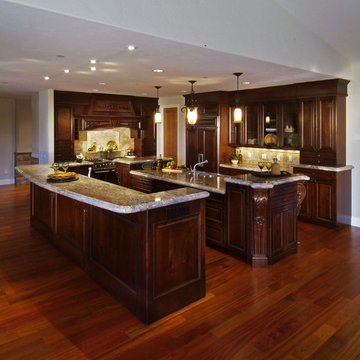
Inspiration for a traditional l-shaped open plan kitchen in Denver with raised-panel cabinets, dark wood cabinets, granite worktops, beige splashback, stainless steel appliances, medium hardwood flooring and multiple islands.
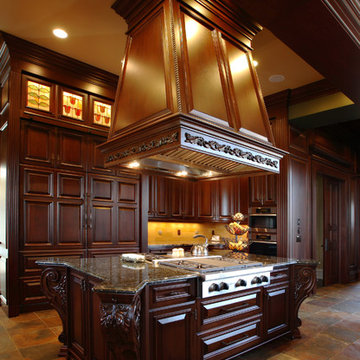
The center island. Behind this island is the refrigerator and freezer, which are built in and paneled.
Photo of an expansive traditional open plan kitchen in Cincinnati with a belfast sink, raised-panel cabinets, dark wood cabinets, granite worktops, beige splashback, integrated appliances and multiple islands.
Photo of an expansive traditional open plan kitchen in Cincinnati with a belfast sink, raised-panel cabinets, dark wood cabinets, granite worktops, beige splashback, integrated appliances and multiple islands.

Our client had the perfect lot with plenty of natural privacy and a pleasant view from every direction. What he didn’t have was a home that fit his needs and matched his lifestyle. The home he purchased was a 1980’s house lacking modern amenities and an open flow for movement and sight lines as well as inefficient use of space throughout the house.
After a great room remodel, opening up into a grand kitchen/ dining room, the first-floor offered plenty of natural light and a great view of the expansive back and side yards. The kitchen remodel continued that open feel while adding a number of modern amenities like solid surface tops, and soft close cabinet doors.
Kitchen Remodeling Specs:
Kitchen includes granite kitchen and hutch countertops.
Granite built-in counter and fireplace
surround.
3cm thick polished granite with 1/8″
V eased, 3/8″ radius, 3/8″ top &bottom,
bevel or full bullnose edge profile. 3cm
4″ backsplash with eased polished edges.
All granite treated with “Stain-Proof 15 year sealer. Oak flooring throughout.
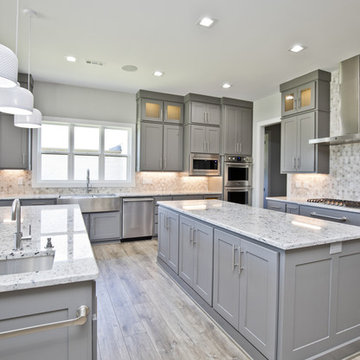
Medium sized contemporary u-shaped kitchen/diner in Other with a belfast sink, recessed-panel cabinets, grey cabinets, granite worktops, beige splashback, mosaic tiled splashback, stainless steel appliances, medium hardwood flooring, multiple islands, brown floors and white worktops.
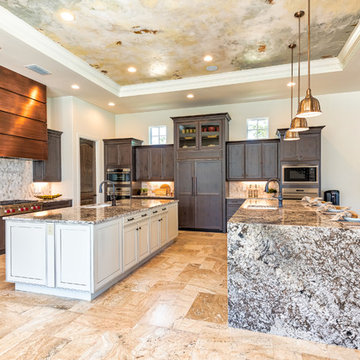
This is an example of a large mediterranean l-shaped open plan kitchen in Orlando with a submerged sink, dark wood cabinets, beige splashback, integrated appliances, multiple islands, beige floors, recessed-panel cabinets, granite worktops, stone tiled splashback and multicoloured worktops.

This is an example of a large traditional kitchen pantry in Dallas with a belfast sink, recessed-panel cabinets, grey cabinets, granite worktops, grey splashback, glass tiled splashback, stainless steel appliances, dark hardwood flooring, multiple islands and brown floors.

The kitchen is open to the family room and has a wall of glass facing the outside. It features a wonderful Robin Wade live-edge-eat island. The state-of-the-art appliances are from Sub-Zero and Wolf. A hidden door disguises a full walk-in pantry. Kitchens supplied the modern gloss and glass cabinets. An elevator provides easy access to the roof terrace. The wine coolers and wine storage room separates and flows into the dining area.
Photography: Jeff Davis Photography
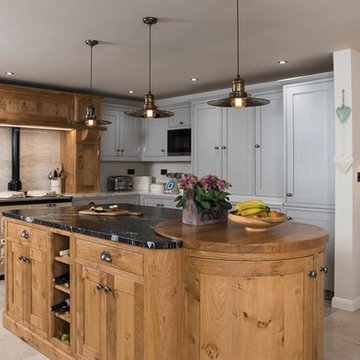
Inspiration for a large farmhouse u-shaped open plan kitchen in Other with a built-in sink, beaded cabinets, granite worktops, beige splashback, stone slab splashback, limestone flooring, multiple islands, grey cabinets and coloured appliances.
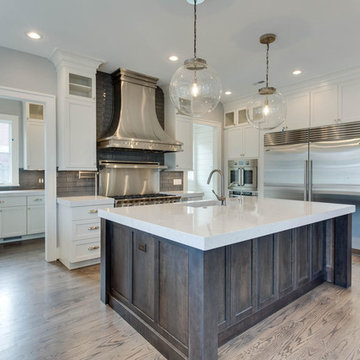
Photo of a large classic u-shaped open plan kitchen in DC Metro with a submerged sink, glass-front cabinets, white cabinets, granite worktops, brown splashback, stone tiled splashback, stainless steel appliances, light hardwood flooring and multiple islands.
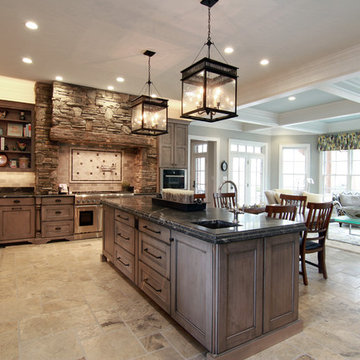
In design collaboration with Gina Arledge at The Kitchen Studio, this gorgeous stone kitchen has become a reality.
Photo of an expansive rustic l-shaped open plan kitchen in St Louis with a belfast sink, shaker cabinets, distressed cabinets, granite worktops, beige splashback, stone tiled splashback, stainless steel appliances, ceramic flooring and multiple islands.
Photo of an expansive rustic l-shaped open plan kitchen in St Louis with a belfast sink, shaker cabinets, distressed cabinets, granite worktops, beige splashback, stone tiled splashback, stainless steel appliances, ceramic flooring and multiple islands.

Step into this West Suburban home to instantly be whisked to a romantic villa tucked away in the Italian countryside. Thoughtful details like the quarry stone features, heavy beams and wrought iron harmoniously work with distressed wide-plank wood flooring to create a relaxed feeling of abondanza. Floor: 6-3/4” wide-plank Vintage French Oak Rustic Character Victorian Collection Tuscany edge medium distressed color Bronze. For more information please email us at: sales@signaturehardwoods.com
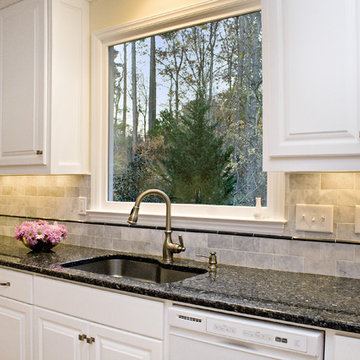
White cabinetry is always classic and this beautiful remodel completed in Durham is no exception. The hardwood floors run throughout the downstairs, tying the formal dining room, breakfast room, and living room all together. The soft cream walls offset the Blue Pearl granite countertops and white cabinets, making the space both inviting and elegant. Double islands allow guests to enjoy a nice glass of wine and a seat right in the kitchen while allowing the homeowners their own prep-island at the same time. The homeowners requested a kitchen built for entertaining for family and friends and this kitchen does not disappoint.
copyright 2011 marilyn peryer photography
Kitchen with Granite Worktops and Multiple Islands Ideas and Designs
2