Kitchen with Granite Worktops and No Island Ideas and Designs
Refine by:
Budget
Sort by:Popular Today
81 - 100 of 27,662 photos
Item 1 of 3
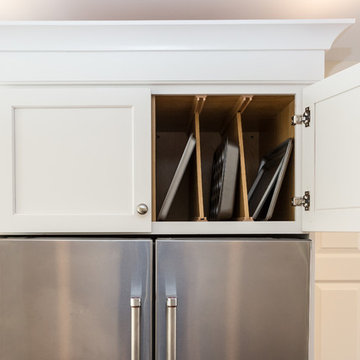
Tray dividers are another organization tool so that you can keep pans, cutting boards and trays all in one space and easily accessible.
Blackstock Photography

XL Visions
Design ideas for a small urban l-shaped kitchen in Boston with a submerged sink, shaker cabinets, grey cabinets, granite worktops, white splashback, metro tiled splashback, no island, stainless steel appliances, slate flooring and brown floors.
Design ideas for a small urban l-shaped kitchen in Boston with a submerged sink, shaker cabinets, grey cabinets, granite worktops, white splashback, metro tiled splashback, no island, stainless steel appliances, slate flooring and brown floors.
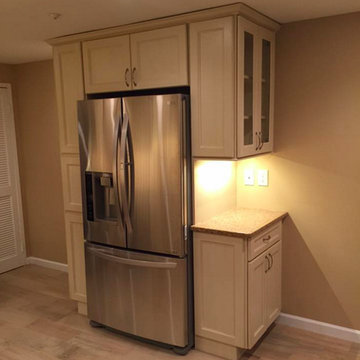
This is an example of a medium sized traditional l-shaped kitchen/diner in New York with a built-in sink, recessed-panel cabinets, beige cabinets, multi-coloured splashback, stainless steel appliances, no island, granite worktops, ceramic splashback and ceramic flooring.
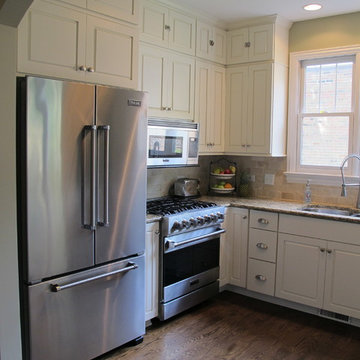
AFTER - we modified existing cabinetry and added a second row of upper cabinets. We filled the grain all of the cabinet boxes, replaced all of the door and drawer fronts, and installed new hinges, knobs, pulls and latches. Cabinets are painted in Benjamin Moore Navajo White color.
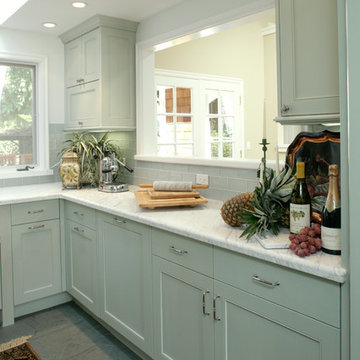
Inspiration for a medium sized traditional l-shaped enclosed kitchen in San Francisco with a belfast sink, shaker cabinets, green cabinets, granite worktops, green splashback, metro tiled splashback, stainless steel appliances and no island.
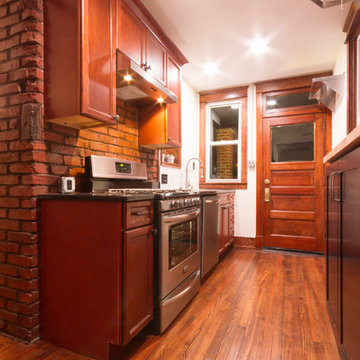
Logan Wilson
Medium sized classic galley enclosed kitchen in Other with no island, raised-panel cabinets, medium wood cabinets, granite worktops, white splashback, porcelain splashback, stainless steel appliances, a built-in sink and medium hardwood flooring.
Medium sized classic galley enclosed kitchen in Other with no island, raised-panel cabinets, medium wood cabinets, granite worktops, white splashback, porcelain splashback, stainless steel appliances, a built-in sink and medium hardwood flooring.
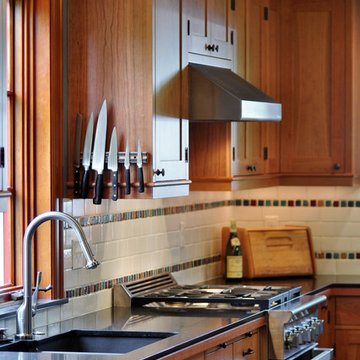
Adam Amato
Design ideas for a large traditional l-shaped enclosed kitchen in Portland with a single-bowl sink, shaker cabinets, medium wood cabinets, granite worktops, white splashback, ceramic splashback, stainless steel appliances, lino flooring and no island.
Design ideas for a large traditional l-shaped enclosed kitchen in Portland with a single-bowl sink, shaker cabinets, medium wood cabinets, granite worktops, white splashback, ceramic splashback, stainless steel appliances, lino flooring and no island.
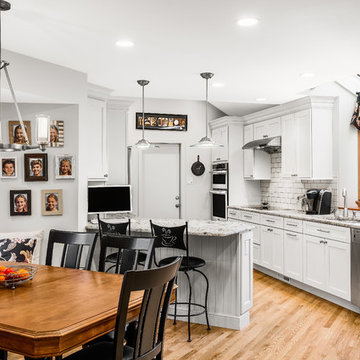
Main Line Kitchen Design is a brand new business model! We are a group of skilled Kitchen Designers each with many years of experience planning kitchens around the Delaware Valley. And we are cabinet dealers for 6 nationally distributed cabinet lines much like traditional showrooms. Unlike full showrooms open to the general public, Main Line Kitchen Design works only by appointment. Appointments can be scheduled days, nights, and weekends either in your home or in our office and selection center. During office appointments we display clients kitchens on a flat screen TV and help them look through 100’s of sample doorstyles, almost a thousand sample finish blocks and sample kitchen cabinets. During home visits we can bring samples, take measurements, and make design changes on laptops showing you what your kitchen can look like in the very room being renovated. This is more convenient for our customers and it eliminates the expense of staffing and maintaining a larger space that is open to walk in traffic. We pass the significant savings on to our customers and so we sell cabinetry for less than other dealers, even home centers like Lowes and The Home Depot.
We believe that since a web site like Houzz.com has over half a million kitchen photos any advantage to going to a full kitchen showroom with full kitchen displays has been lost. Almost no customer today will ever get to see a display kitchen in their door style and finish because there are just too many possibilities. And the design of each kitchen is unique anyway.
Scott Fredrick photographer
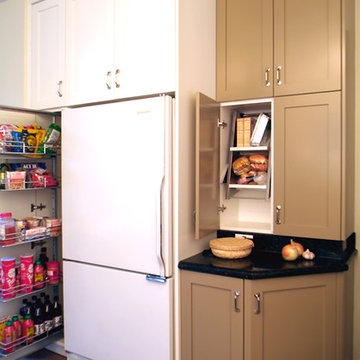
Flexibility is the key to Universal Design. This kitchen has tall pull-out storage for easy access when seated or standing, and upper cabinets have pull-down shelf units that rotate out and down to countertop height.
Photo: Erick Mikiten, AIA
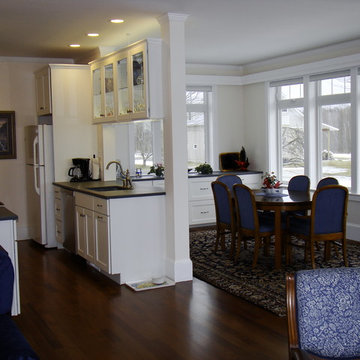
Photos by Robin Amorello, CKD CAPS
Photo of a small classic galley open plan kitchen in Portland Maine with a submerged sink, shaker cabinets, white cabinets, granite worktops, white appliances, dark hardwood flooring and no island.
Photo of a small classic galley open plan kitchen in Portland Maine with a submerged sink, shaker cabinets, white cabinets, granite worktops, white appliances, dark hardwood flooring and no island.
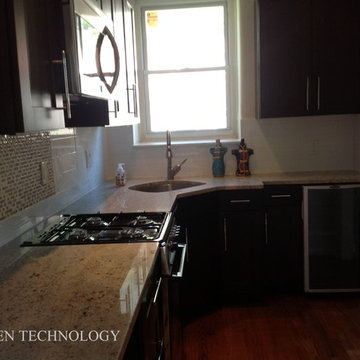
This small apartment kitchen was totally transformed. We opened up the side wall to create a more open space. The shaker door style with a rich espresso stain contrasts beautifully against the white kashmir granite countertops. We decided to use smaller scaled appliances in this space. We even were able to design a mini bar with an under counter wine cooler!
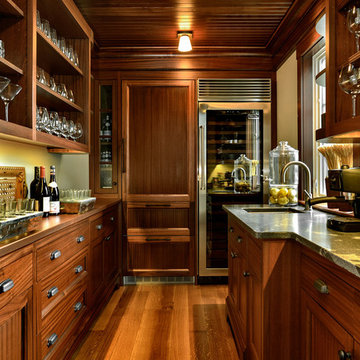
Photo Credit: Rob Karosis
Inspiration for a medium sized coastal u-shaped kitchen in Boston with a submerged sink, recessed-panel cabinets, dark wood cabinets, dark hardwood flooring, no island, stainless steel appliances, granite worktops and beige splashback.
Inspiration for a medium sized coastal u-shaped kitchen in Boston with a submerged sink, recessed-panel cabinets, dark wood cabinets, dark hardwood flooring, no island, stainless steel appliances, granite worktops and beige splashback.
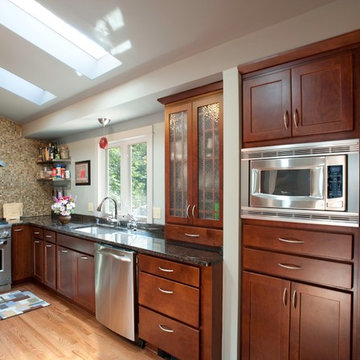
Design ideas for a small traditional galley enclosed kitchen in DC Metro with a submerged sink, shaker cabinets, medium wood cabinets, granite worktops, mosaic tiled splashback, stainless steel appliances, light hardwood flooring, beige splashback and no island.
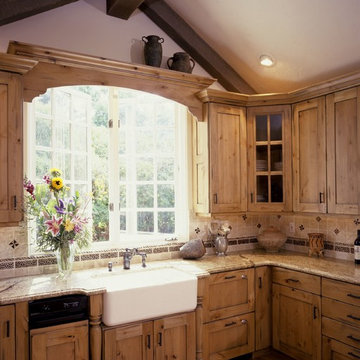
This kitchen remodel brought the charm and freshness of a rustic country kitchen into the suburbs with a white farmhouse sink, rustic knotty alder cabinets, and paneled appliances. (Photography by Phillip Nilsson)

A quaint cottage set back in Vineyard Haven's Tashmoo woods creates the perfect Vineyard getaway. Our design concept focused on a bright, airy contemporary cottage with an old fashioned feel. Clean, modern lines and high ceilings mix with graceful arches, re-sawn heart pine rafters and a large masonry fireplace. The kitchen features stunning Crown Point cabinets in eye catching 'Cook's Blue' by Farrow & Ball. This kitchen takes its inspiration from the French farm kitchen with a separate pantry that also provides access to the backyard and outdoor shower.
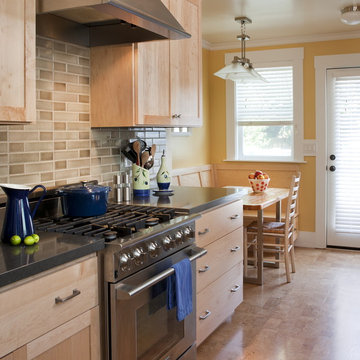
This galley style kitchen works hard, including a breakfast nook and plenty of storage into its small footprint.
This is an example of a large classic galley kitchen/diner in San Francisco with stainless steel appliances, light wood cabinets, a submerged sink, shaker cabinets, granite worktops, beige splashback, metro tiled splashback and no island.
This is an example of a large classic galley kitchen/diner in San Francisco with stainless steel appliances, light wood cabinets, a submerged sink, shaker cabinets, granite worktops, beige splashback, metro tiled splashback and no island.
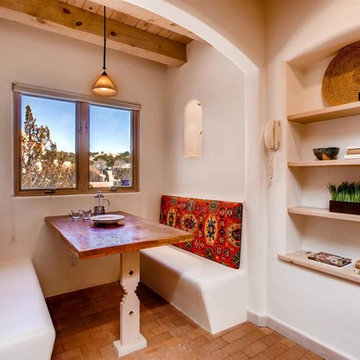
Elisa Macomber, Barker Realty
Small l-shaped enclosed kitchen in Albuquerque with a double-bowl sink, granite worktops, black splashback, ceramic splashback, black appliances, brick flooring and no island.
Small l-shaped enclosed kitchen in Albuquerque with a double-bowl sink, granite worktops, black splashback, ceramic splashback, black appliances, brick flooring and no island.
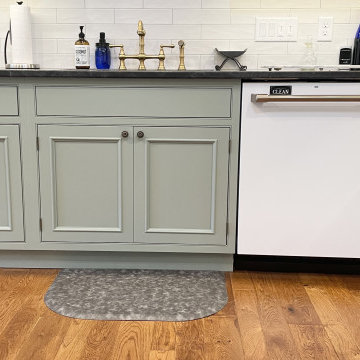
Renovated kitchen with Custom Amish cabinetry in Evergreen Fog paint. Inset doors with beaded face frames and exposed antique brass hinges. Virginia Mist granite in honed finish also featured. Kitchen design and cabinetry by Village Home Stores for Budd Creek Homes.
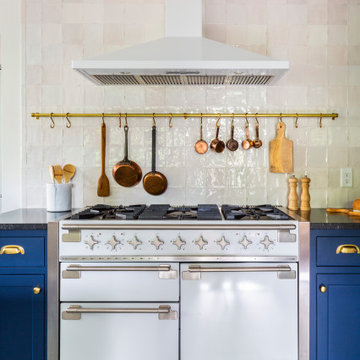
Blueberry english kitchen with white kitchen appliances, slate floor tile and zellige tile backsplash.
Photo of a small u-shaped enclosed kitchen in New York with a belfast sink, shaker cabinets, blue cabinets, granite worktops, white splashback, white appliances, slate flooring, no island, grey floors and black worktops.
Photo of a small u-shaped enclosed kitchen in New York with a belfast sink, shaker cabinets, blue cabinets, granite worktops, white splashback, white appliances, slate flooring, no island, grey floors and black worktops.

Rénovation complète d'une cuisine de 10 mètres carré. Carreaux de ciment et plan de travail en granit.
Inspiration for a medium sized traditional single-wall enclosed kitchen in Strasbourg with a submerged sink, beaded cabinets, beige cabinets, granite worktops, black splashback, integrated appliances, cement flooring, no island, black worktops and a coffered ceiling.
Inspiration for a medium sized traditional single-wall enclosed kitchen in Strasbourg with a submerged sink, beaded cabinets, beige cabinets, granite worktops, black splashback, integrated appliances, cement flooring, no island, black worktops and a coffered ceiling.
Kitchen with Granite Worktops and No Island Ideas and Designs
5