Kitchen with Granite Worktops and Porcelain Flooring Ideas and Designs
Refine by:
Budget
Sort by:Popular Today
81 - 100 of 32,853 photos
Item 1 of 3
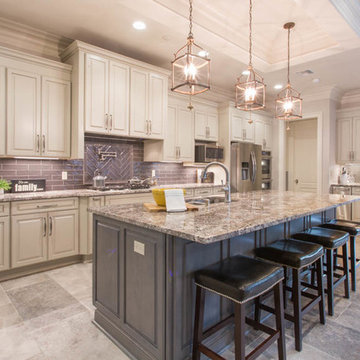
Single Wall Kitchen with 1 Island and Single Wall Wet bar, featuring White Torroncino granite, gray Subway Tile backsplash, gray Porcelain Tile floor, and off-white raised-panel cabinetry.
Stone Fabrication by Infinity Marble & Granite
Photo Credit: Abigail Clark
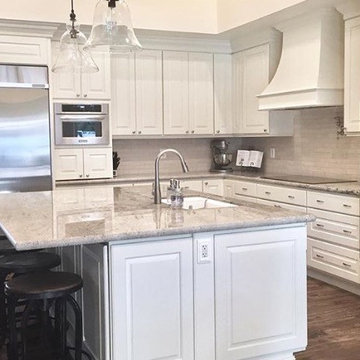
Inspiration for a classic l-shaped open plan kitchen in Phoenix with a submerged sink, raised-panel cabinets, white cabinets, granite worktops, brick splashback, porcelain flooring, an island and brown floors.
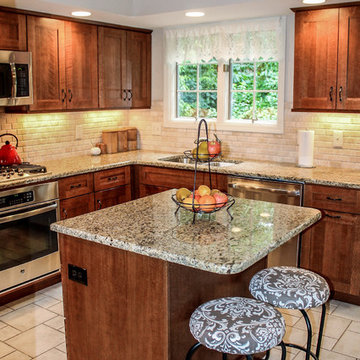
Venetian Gold Granite design and Installed by Elite Stone & Marble
This is an example of a medium sized classic u-shaped kitchen/diner in St Louis with a single-bowl sink, medium wood cabinets, granite worktops, white splashback, ceramic splashback, stainless steel appliances, porcelain flooring, an island and beige floors.
This is an example of a medium sized classic u-shaped kitchen/diner in St Louis with a single-bowl sink, medium wood cabinets, granite worktops, white splashback, ceramic splashback, stainless steel appliances, porcelain flooring, an island and beige floors.
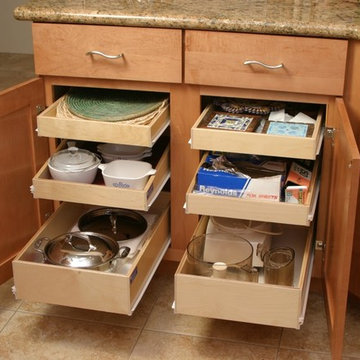
Photo of a classic kitchen in Austin with shaker cabinets, medium wood cabinets, granite worktops, porcelain flooring and brown floors.
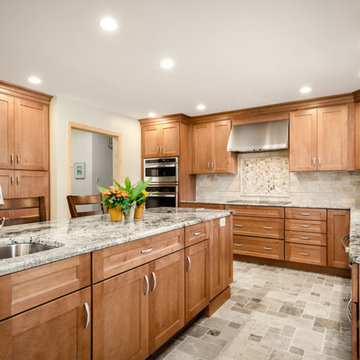
Photo of a large traditional u-shaped kitchen/diner in San Diego with a submerged sink, shaker cabinets, light wood cabinets, granite worktops, beige splashback, porcelain splashback, stainless steel appliances, porcelain flooring, an island, grey floors and multicoloured worktops.

Rustic Contemporary Kitchen, 10 foot island, hand made Sonoma Tile Wroks crackle finish tile
Design ideas for a large rustic l-shaped kitchen/diner in Denver with a belfast sink, shaker cabinets, distressed cabinets, granite worktops, beige splashback, metro tiled splashback, stainless steel appliances, porcelain flooring, an island, brown floors and multicoloured worktops.
Design ideas for a large rustic l-shaped kitchen/diner in Denver with a belfast sink, shaker cabinets, distressed cabinets, granite worktops, beige splashback, metro tiled splashback, stainless steel appliances, porcelain flooring, an island, brown floors and multicoloured worktops.
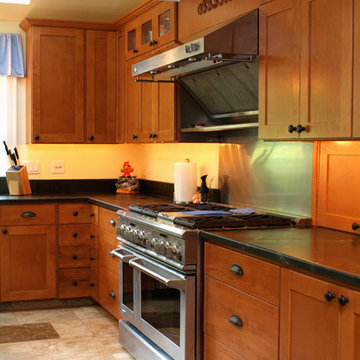
Photo of a medium sized farmhouse l-shaped kitchen/diner in Seattle with dark wood cabinets, granite worktops, stainless steel appliances, porcelain flooring, an island, a submerged sink and shaker cabinets.
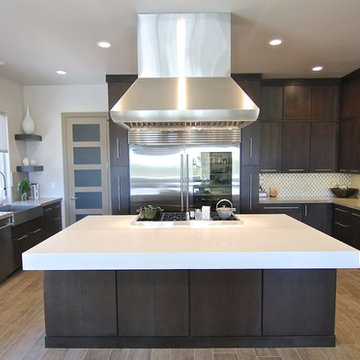
This 5687 sf home was a major renovation including significant modifications to exterior and interior structural components, walls and foundations. Included were the addition of several multi slide exterior doors, windows, new patio cover structure with master deck, climate controlled wine room, master bath steam shower, 4 new gas fireplace appliances and the center piece- a cantilever structural steel staircase with custom wood handrail and treads.
A complete demo down to drywall of all areas was performed excluding only the secondary baths, game room and laundry room where only the existing cabinets were kept and refinished. Some of the interior structural and partition walls were removed. All flooring, counter tops, shower walls, shower pans and tubs were removed and replaced.
New cabinets in kitchen and main bar by Mid Continent. All other cabinetry was custom fabricated and some existing cabinets refinished. Counter tops consist of Quartz, granite and marble. Flooring is porcelain tile and marble throughout. Wall surfaces are porcelain tile, natural stacked stone and custom wood throughout. All drywall surfaces are floated to smooth wall finish. Many electrical upgrades including LED recessed can lighting, LED strip lighting under cabinets and ceiling tray lighting throughout.
The front and rear yard was completely re landscaped including 2 gas fire features in the rear and a built in BBQ. The pool tile and plaster was refinished including all new concrete decking.
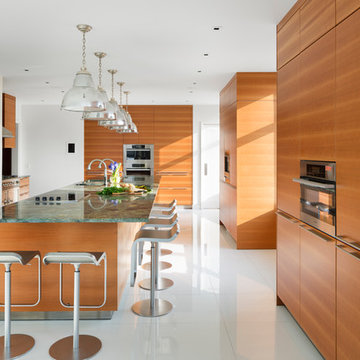
Large eat-in kitchen with Cherry cabinets by Bulthaup Kitchens. White Glasos floor tile and green stone countertop.
Appliances: Miele steam oven, paneled refrigerators, built in coffee center, double wall oven, induction cooktop. Gas range by La Cornue.
Photos: Bilyana Dimitrova
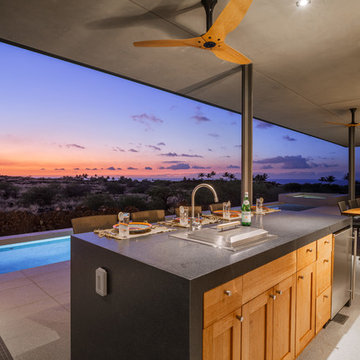
This is an example of a medium sized world-inspired single-wall enclosed kitchen in Hawaii with a submerged sink, flat-panel cabinets, medium wood cabinets, granite worktops, green splashback, glass tiled splashback, stainless steel appliances, porcelain flooring, an island and beige floors.

Custom mixer lift and storage.
Photo of an expansive modern kitchen/diner in Los Angeles with a belfast sink, shaker cabinets, white cabinets, granite worktops, white splashback, metro tiled splashback, stainless steel appliances, porcelain flooring and an island.
Photo of an expansive modern kitchen/diner in Los Angeles with a belfast sink, shaker cabinets, white cabinets, granite worktops, white splashback, metro tiled splashback, stainless steel appliances, porcelain flooring and an island.

Inspiration for a medium sized traditional u-shaped open plan kitchen in Sacramento with a belfast sink, recessed-panel cabinets, dark wood cabinets, granite worktops, beige splashback, brick splashback, stainless steel appliances, porcelain flooring, an island and beige floors.
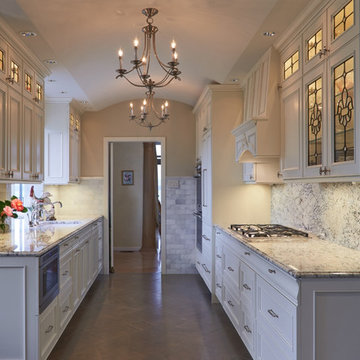
New Vaulted Ceiling Design adds just enough height to allow for chandeliers to add to the ambiance
2015 First Place Winner of the NKBA Puget Sound Small to Medium Kitchen Design Awards. 2016 Winner HGTV People's Choice Awards in Kitchen Trends. 2016 First Place Winner of the NKBA National Design Competition.
NW Architectural Photography-Judith Wright Design
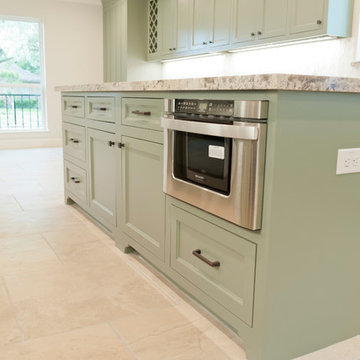
Photos by Curtis Lawson
Inspiration for a large world-inspired galley kitchen in Houston with a belfast sink, recessed-panel cabinets, green cabinets, granite worktops, white splashback, glass tiled splashback, stainless steel appliances, porcelain flooring and an island.
Inspiration for a large world-inspired galley kitchen in Houston with a belfast sink, recessed-panel cabinets, green cabinets, granite worktops, white splashback, glass tiled splashback, stainless steel appliances, porcelain flooring and an island.
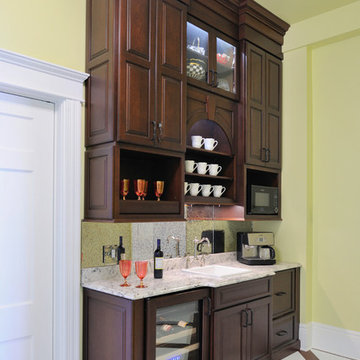
A large hallway just off of the kitchen was transformed from closet storage into a butler pantry and powder room, still with plenty of walk space. The porcelain floor set on the diagonal runs throughout the kitchen and hall, with the dining room through the door on the left.
Michael Jacob Photography
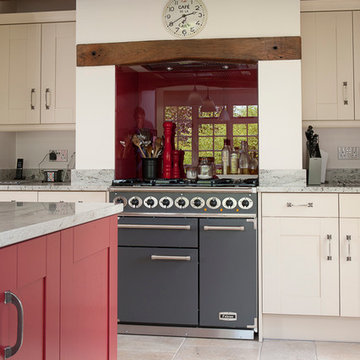
This is an example of a large classic kitchen/diner in Kent with a double-bowl sink, red cabinets, granite worktops, red splashback, integrated appliances, porcelain flooring and an island.
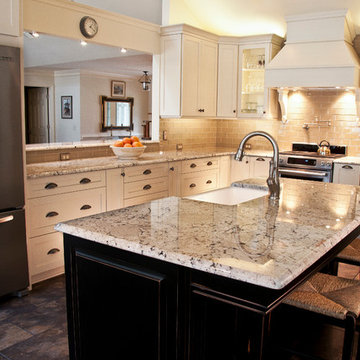
Amazing, fresh and bright! This kitchen White Galaxy granite with almond glass backsplash and white farm sink.
Designer- Caren Danneman with Danneman Designs
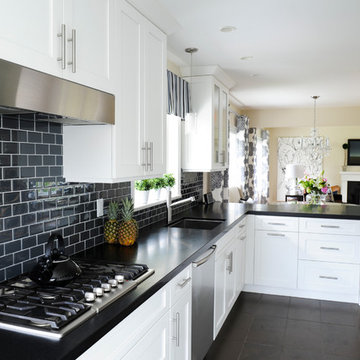
The greatest challenge that we faced on this project was marrying the divergent tastes of the homeowners; one loves mid-century modern while the other favors a bit of sparkle. We used the clients' existing modern classic Bertoia chairs and paired them with a traditional crystal chandelier in the dining area to add glamour. The white kitchen and inky glass back splash tiles inspired the selection of this outstanding white linen drapery fabric with an embroidered indigo medallion by Telafina. Interior Design by Lori Steeves of Simply Home Decorating Inc. Photos by Tracey Ayton Photography.
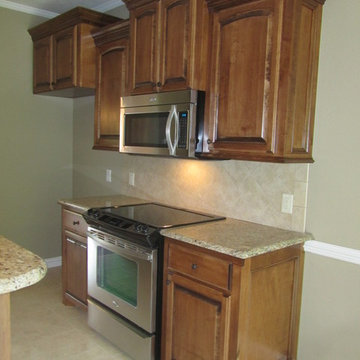
Inspiration for a small traditional galley kitchen/diner in New Orleans with raised-panel cabinets, light wood cabinets, granite worktops, beige splashback, porcelain splashback, stainless steel appliances, porcelain flooring, a breakfast bar and beige floors.
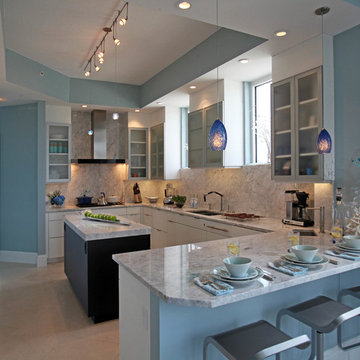
Tom Harper Photography
This is an example of a large contemporary u-shaped kitchen/diner in Miami with flat-panel cabinets, white cabinets, granite worktops, stone slab splashback, integrated appliances, porcelain flooring, an island, a submerged sink and grey splashback.
This is an example of a large contemporary u-shaped kitchen/diner in Miami with flat-panel cabinets, white cabinets, granite worktops, stone slab splashback, integrated appliances, porcelain flooring, an island, a submerged sink and grey splashback.
Kitchen with Granite Worktops and Porcelain Flooring Ideas and Designs
5