Kitchen with Granite Worktops and Porcelain Flooring Ideas and Designs
Refine by:
Budget
Sort by:Popular Today
81 - 100 of 32,858 photos
Item 1 of 3
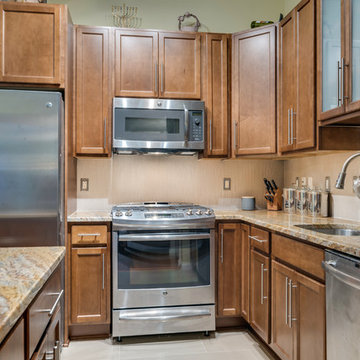
We removed the old "builder grade" cabinets that were missing lots of function. Replaced with maple wood Schrock cabinetry. Creating more space in the corners and making the island larger. There is much more functional storage space and room for the wine cooler that the customer wanted. The colors were chosen to go with the current theme of the home.
Cabinetry: Schrock
Cabinetry Construction: Maple
Cabinetry Finish/Color: Leather
Cabinetry Door Style: Guthrey, partial overlay
Counters: Jurassic Gold
Flooring: Studio Beige, Polished Porcelain - Italy
Backsplash: Mutina Phenomenon Rain C Grigio - Italy
Appliances - GE Profile - Bray & Scarff, North Arlington
Photography by: Eddie Avenue
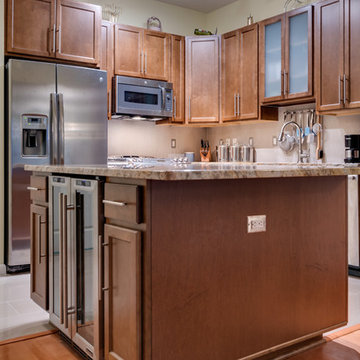
We removed the old "builder grade" cabinets that were missing lots of function. Replaced with maple wood Schrock cabinetry. Creating more space in the corners and making the island larger. There is much more functional storage space and room for the wine cooler that the customer wanted. The colors were chosen to go with the current theme of the home.
Cabinetry: Schrock
Cabinetry Construction: Maple
Cabinetry Finish/Color: Leather
Cabinetry Door Style: Guthrey, partial overlay
Counters: Jurassic Gold
Flooring: Studio Beige, Polished Porcelain - Italy
Backsplash: Mutina Phenomenon Rain C Grigio - Italy
Appliances - GE Profile - Bray & Scarff, North Arlington
Photography by: Eddie Avenue
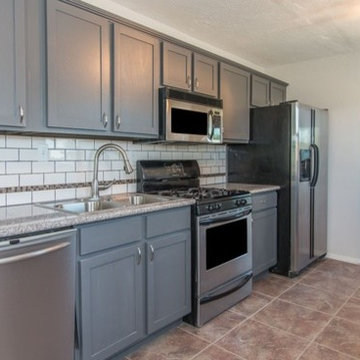
House flip project: granite countertops, subway tile with accent strip, porcelain floor tile
Medium sized contemporary single-wall kitchen/diner in Phoenix with granite worktops, porcelain flooring, a built-in sink, shaker cabinets, grey cabinets, white splashback, ceramic splashback, stainless steel appliances, no island and beige floors.
Medium sized contemporary single-wall kitchen/diner in Phoenix with granite worktops, porcelain flooring, a built-in sink, shaker cabinets, grey cabinets, white splashback, ceramic splashback, stainless steel appliances, no island and beige floors.
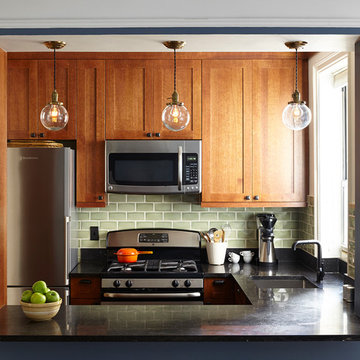
Manhattan, New York City apartment living. Gorgeous frameless full overlay cabinetry in a craftsman style/arts & crafts. Quarter sawn oak, shaker doors with a rich, light stain. Granite counter tops, stainless steel appliances & glass tile back splashes
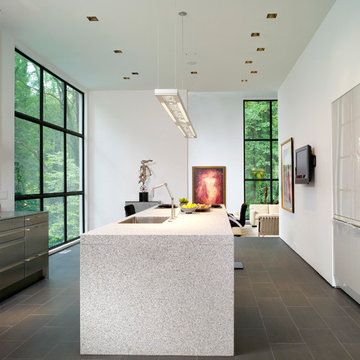
John Umberger
Design ideas for a medium sized modern u-shaped open plan kitchen in Atlanta with a submerged sink, flat-panel cabinets, grey cabinets, granite worktops, stone slab splashback, stainless steel appliances, porcelain flooring, an island, grey floors and grey worktops.
Design ideas for a medium sized modern u-shaped open plan kitchen in Atlanta with a submerged sink, flat-panel cabinets, grey cabinets, granite worktops, stone slab splashback, stainless steel appliances, porcelain flooring, an island, grey floors and grey worktops.

This Oceanside home, built to take advantage of majestic rocky views of the North Atlantic, incorporates outside living with inside glamor.
Sunlight streams through the large exterior windows that overlook the ocean. The light filters through to the back of the home with the clever use of over sized door frames with transoms, and a large pass through opening from the kitchen/living area to the dining area.
Retractable mosquito screens were installed on the deck to create an outdoor- dining area, comfortable even in the mid summer bug season. Photography: Greg Premru
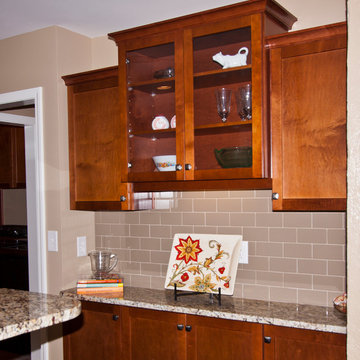
The glass cabinets create a nice transition to the Living Room.
This is an example of a medium sized classic u-shaped enclosed kitchen in Kansas City with a submerged sink, shaker cabinets, medium wood cabinets, granite worktops, grey splashback, metro tiled splashback, stainless steel appliances, porcelain flooring and a breakfast bar.
This is an example of a medium sized classic u-shaped enclosed kitchen in Kansas City with a submerged sink, shaker cabinets, medium wood cabinets, granite worktops, grey splashback, metro tiled splashback, stainless steel appliances, porcelain flooring and a breakfast bar.
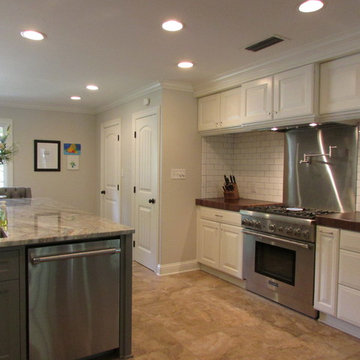
Simple and clean white and gray kitchen with White Dove Benjamin Moore kitchen cabinet color and gray base cabinets. Butcher block and granite countertops. White subway tile back splash.

Tying multiple floors together using 6”x36” dark grey wood-looking tile, laid on a staggered patterned worked well with the tile and concrete floors next to it.
Two-toned cabinetry of wired brushed hickory with a grey stain wash, combined with maple wood in a dark slate finish is a current trend.
Counter tops: combination of splashy granite and white Caesarstone grounded the display. A custom-designed table of ash wood, with heavy distressing and grey washed stain added warmth.
Show custom features:
Arched glass door cabinets with crown moulding to match.
Unique Features: drawer in drawer for pot lids, pull out drawer in toe kick for dog dishes, toe space step stool, swing up mixer shelf, pull out spice storage.
Built in Banquette seating with table and docking station for family meals and working.
Custom open shelves and wine rack with detailed legs anchor the three sides of the island.
Backsplash rail with spice rack, knife and utensil holder add more storage space.
A floating soffit matches the shape of island and helps lower the showroom ceiling height to what would be found in a normal home. It includes: pendant lights for the snack bar, chandelier for the table and recess for task lights over the sink.
The large triangular shaped island has eleven foot legs. It fills the unusual space and creates three separate areas: a work space, snack bar/room divider and table area.
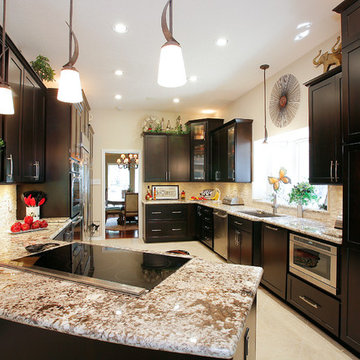
Design ideas for a large classic u-shaped kitchen/diner in Houston with a submerged sink, shaker cabinets, dark wood cabinets, granite worktops, beige splashback, stone tiled splashback, stainless steel appliances, porcelain flooring and a breakfast bar.
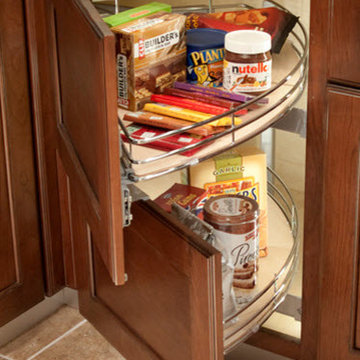
Kitchen Storage Accessories
Traditional kitchen/diner in Chicago with flat-panel cabinets, medium wood cabinets, granite worktops, porcelain flooring and an island.
Traditional kitchen/diner in Chicago with flat-panel cabinets, medium wood cabinets, granite worktops, porcelain flooring and an island.
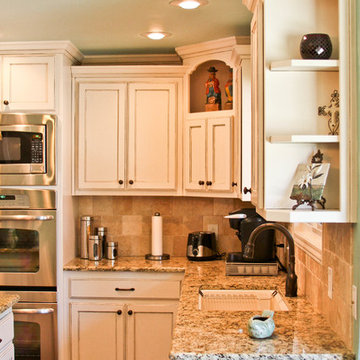
Kitchen
Small classic l-shaped open plan kitchen in Dallas with a submerged sink, recessed-panel cabinets, white cabinets, granite worktops, beige splashback, stone tiled splashback, stainless steel appliances, porcelain flooring and an island.
Small classic l-shaped open plan kitchen in Dallas with a submerged sink, recessed-panel cabinets, white cabinets, granite worktops, beige splashback, stone tiled splashback, stainless steel appliances, porcelain flooring and an island.
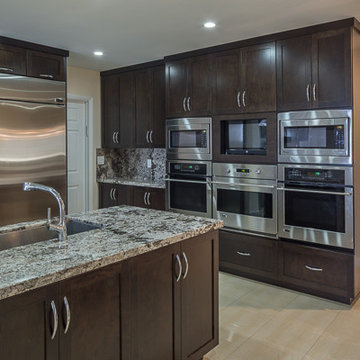
Large center island kitchen for a household of 11. 2 sets of sinks, dishwashers and cooktops. 3 ovens and 2 microwaves. integrated seating at island. Simplified shaker finish on doors. granite counters.
Michael Stavaridis

Because the refrigerator greeted guests, we softened its appearance by surrounding it with perforated stainless steel as door panels. They, in turn, flowed naturally off the hand-cast glass with a yarn-like texture. The textures continue into the backsplash with the 1"-square mosaic tile. The copper drops are randomly distributed throughout it, just slightly more concentrated behind the cooktop. The Thermador hood pulls out when in use. The crown molding was milled to follow the angle of the sloped ceiling.
Roger Turk, Northlight Photography
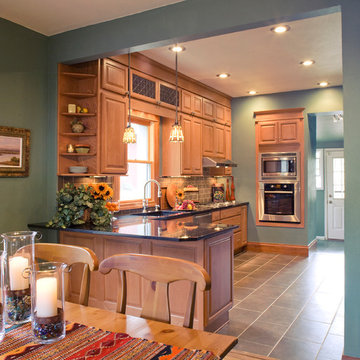
Raised the ceiling and razed the wall between the dining room and the kitchen to make this kitchen livable.
This is an example of a small traditional l-shaped kitchen/diner in Denver with a submerged sink, raised-panel cabinets, light wood cabinets, granite worktops, brown splashback, porcelain splashback, stainless steel appliances, porcelain flooring and no island.
This is an example of a small traditional l-shaped kitchen/diner in Denver with a submerged sink, raised-panel cabinets, light wood cabinets, granite worktops, brown splashback, porcelain splashback, stainless steel appliances, porcelain flooring and no island.
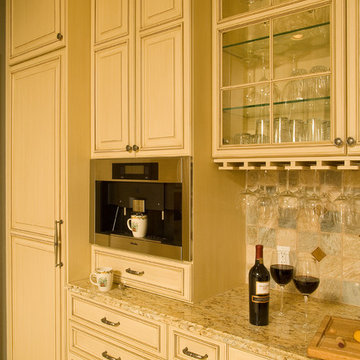
Inspiration for a large classic kitchen in New Orleans with raised-panel cabinets, beige cabinets, granite worktops, multi-coloured splashback, stone tiled splashback, stainless steel appliances and porcelain flooring.

Our client wanted a window over the range, and we were able to pull it off. It makes for a bright cooking area during the day, with a view to the outside patio.
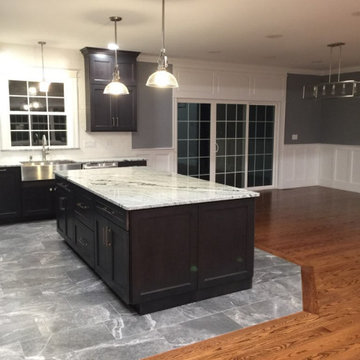
Schrock Denton Maple Storm
Design by Chrissy Cunha
This is an example of a medium sized traditional l-shaped kitchen/diner in Providence with a belfast sink, flat-panel cabinets, grey cabinets, granite worktops, white splashback, metro tiled splashback, stainless steel appliances, porcelain flooring, an island, grey floors and white worktops.
This is an example of a medium sized traditional l-shaped kitchen/diner in Providence with a belfast sink, flat-panel cabinets, grey cabinets, granite worktops, white splashback, metro tiled splashback, stainless steel appliances, porcelain flooring, an island, grey floors and white worktops.

The home was a very outdated Southwest style with Aztec architectural elements, and it was time for a transformation to the beautiful modern style you see now. We ripped out all the flooring throughout, squared off and removed a lot of the Aztec styled elements in the home, redesigned the fireplace and opened up the kitchen. In the kitchen, we opened up a wall that made the kitchen feel very closed in, allowing us room to make a more linear and open kitchen. Opening up the kitchen and its new layout allowed us to create a large accent island that is truly a statement piece. Our clients hand selected every finish you see, including the rare granite that has beautiful pops of purple and waterfall edges. To create some contrast, the island has a pretty neutral taupe acrylic cabinetry and the perimeter has textured laminate cabinets with a fun white geometric backsplash. Our clients use their TV in their kitchen, so we created a custom built in just for their TV on the backwall. For the fireplace to now match the homes new style, we reshaped it to have sleek lines and had custom metal pieces acid washed for the center with stacked stone on the sides for texture. Enjoy!
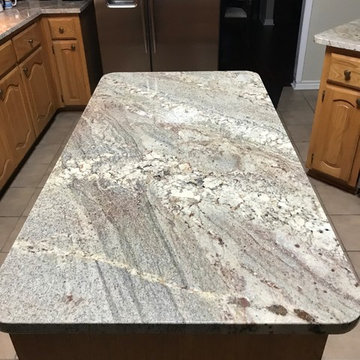
Design ideas for a medium sized traditional u-shaped open plan kitchen in Dallas with a built-in sink, raised-panel cabinets, light wood cabinets, granite worktops, grey splashback, stone slab splashback, stainless steel appliances, porcelain flooring, an island, beige floors and grey worktops.
Kitchen with Granite Worktops and Porcelain Flooring Ideas and Designs
5