Kitchen with Granite Worktops and Porcelain Flooring Ideas and Designs
Refine by:
Budget
Sort by:Popular Today
201 - 220 of 32,858 photos
Item 1 of 3
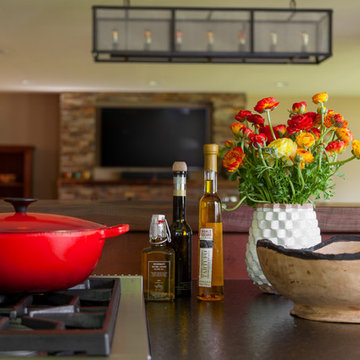
Photography: Christian J Anderson.
Contractor & Finish Carpenter: Poli Dmitruks of PDP Perfection LLC.
This is an example of a medium sized farmhouse l-shaped enclosed kitchen in Seattle with a belfast sink, shaker cabinets, medium wood cabinets, granite worktops, grey splashback, slate splashback, stainless steel appliances, porcelain flooring, an island and grey floors.
This is an example of a medium sized farmhouse l-shaped enclosed kitchen in Seattle with a belfast sink, shaker cabinets, medium wood cabinets, granite worktops, grey splashback, slate splashback, stainless steel appliances, porcelain flooring, an island and grey floors.
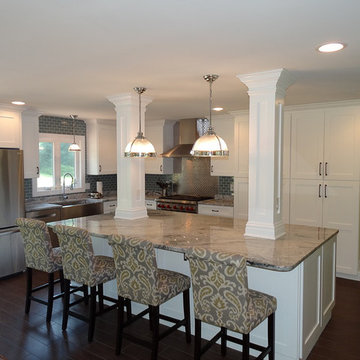
Photo of a medium sized classic kitchen in New York with a belfast sink, shaker cabinets, white cabinets, granite worktops, green splashback, glass tiled splashback, stainless steel appliances, porcelain flooring and an island.
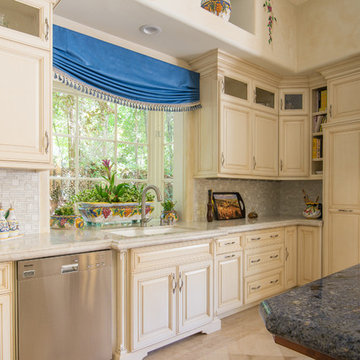
Photography by Cristopher Nolasco
Inspiration for a large mediterranean grey and cream l-shaped kitchen/diner in Los Angeles with a submerged sink, raised-panel cabinets, beige cabinets, granite worktops, grey splashback, matchstick tiled splashback, stainless steel appliances, porcelain flooring and an island.
Inspiration for a large mediterranean grey and cream l-shaped kitchen/diner in Los Angeles with a submerged sink, raised-panel cabinets, beige cabinets, granite worktops, grey splashback, matchstick tiled splashback, stainless steel appliances, porcelain flooring and an island.
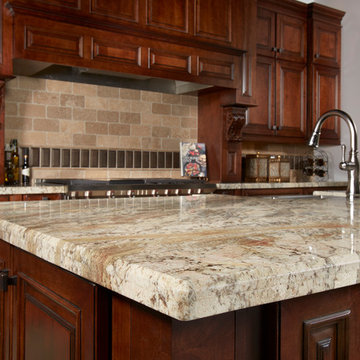
River Bordeaux Granite @ Arizona Tile is from Minas Gerais, Brazil. This stone is naturally decorated with multi-colored veining, and distinct patterns. No two slabs will be identical which adds to the beauty of this product.
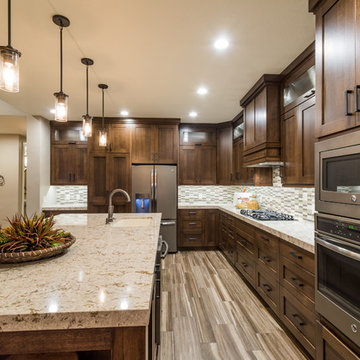
This is our current model for our community, Riverside Cliffs. This community is located along the tranquil Virgin River. This unique home gets better and better as you pass through the private front patio and into a gorgeous circular entry. The study conveniently located off the entry can also be used as a fourth bedroom. You will enjoy the bathroom accessible to both the study and another bedroom. A large walk-in closet is located inside the master bathroom. The great room, dining and kitchen area is perfect for family gathering. This home is beautiful inside and out.
Jeremiah Barber
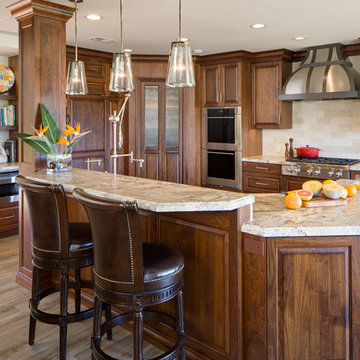
We removed the wall between the family room and kitchen. We left the post in place and surrounded it with panels to match the cabinets.
Large classic l-shaped kitchen/diner in San Diego with a belfast sink, raised-panel cabinets, dark wood cabinets, granite worktops, beige splashback, integrated appliances, an island, metro tiled splashback, porcelain flooring, brown floors and beige worktops.
Large classic l-shaped kitchen/diner in San Diego with a belfast sink, raised-panel cabinets, dark wood cabinets, granite worktops, beige splashback, integrated appliances, an island, metro tiled splashback, porcelain flooring, brown floors and beige worktops.
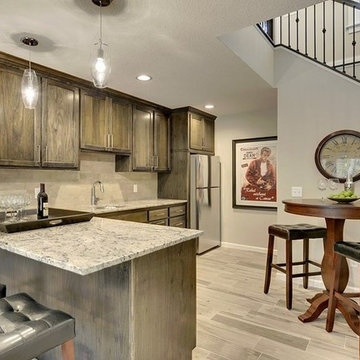
With the refreshing look of light wood, this porcelain tile has captivated the hearts of many homeowners. Its breathtaking beauty does not compromise its durability, making it the perfect choice for kitchens and wet bars.
CAP Carpet & Flooring is the leading provider of flooring & area rugs in the Twin Cities. CAP Carpet & Flooring is a locally owned and operated company, and we pride ourselves on helping our customers feel welcome from the moment they walk in the door. We are your neighbors. We work and live in your community and understand your needs. You can expect the very best personal service on every visit to CAP Carpet & Flooring and value and warranties on every flooring purchase. Our design team has worked with homeowners, contractors and builders who expect the best. With over 30 years combined experience in the design industry, Angela, Sandy, Sunnie,Maria, Caryn and Megan will be able to help whether you are in the process of building, remodeling, or re-doing. Our design team prides itself on being well versed and knowledgeable on all the up to date products and trends in the floor covering industry as well as countertops, paint and window treatments. Their passion and knowledge is abundant, and we're confident you'll be nothing short of impressed with their expertise and professionalism. When you love your job, it shows: the enthusiasm and energy our design team has harnessed will bring out the best in your project. Make CAP Carpet & Flooring your first stop when considering any type of home improvement project- we are happy to help you every single step of the way.
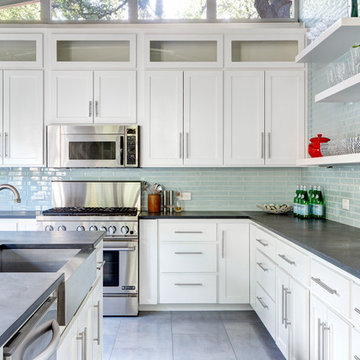
Michael Hsu Photography
Photo of a classic l-shaped kitchen in Austin with a belfast sink, shaker cabinets, white cabinets, granite worktops, blue splashback, glass tiled splashback, stainless steel appliances, porcelain flooring and an island.
Photo of a classic l-shaped kitchen in Austin with a belfast sink, shaker cabinets, white cabinets, granite worktops, blue splashback, glass tiled splashback, stainless steel appliances, porcelain flooring and an island.
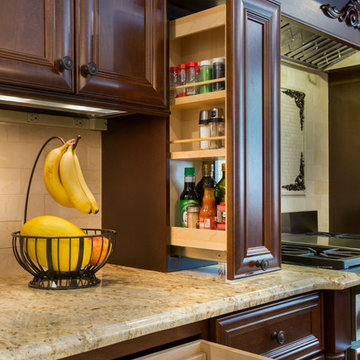
Traditional kitchen fitted with Mouser Custom Cabinetry in the Tiffany door style, Crimson Cherry, accented with Enkeboll Acanthus onlays & corbels. Countertops are Typhoon Bordeaux granite. Backsplash is Crema Marfil polished by Artistic Tile, with an accent above the range using Landmark Metalcoat appliques. Gas Range is from Wolf.
Photography by Carly Gillis
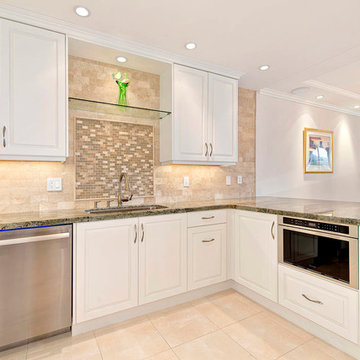
This is an example of a large classic u-shaped open plan kitchen in San Diego with a submerged sink, recessed-panel cabinets, white cabinets, granite worktops, brown splashback, stone tiled splashback, stainless steel appliances, porcelain flooring, a breakfast bar and beige floors.
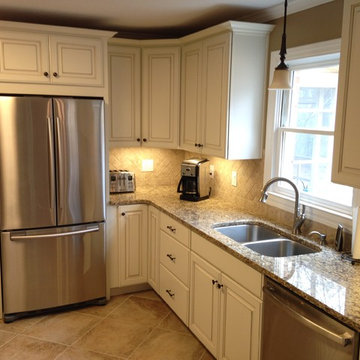
Do it yourself kitchen remodel.
Inspiration for a large classic galley kitchen/diner in Other with a submerged sink, raised-panel cabinets, beige cabinets, granite worktops, beige splashback, ceramic splashback, stainless steel appliances, porcelain flooring and no island.
Inspiration for a large classic galley kitchen/diner in Other with a submerged sink, raised-panel cabinets, beige cabinets, granite worktops, beige splashback, ceramic splashback, stainless steel appliances, porcelain flooring and no island.
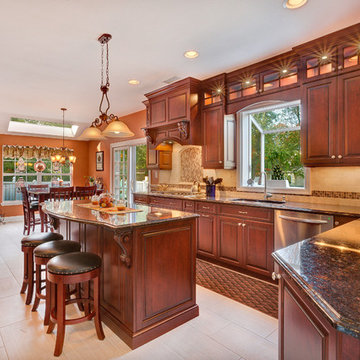
Design Line Kitchens custom manufactures every cabinet with precision detail and quality materials.
Photo by Nettie Einhorn
Design ideas for a large traditional kitchen/diner in New York with a submerged sink, raised-panel cabinets, dark wood cabinets, granite worktops, beige splashback, stone tiled splashback, stainless steel appliances, porcelain flooring and an island.
Design ideas for a large traditional kitchen/diner in New York with a submerged sink, raised-panel cabinets, dark wood cabinets, granite worktops, beige splashback, stone tiled splashback, stainless steel appliances, porcelain flooring and an island.
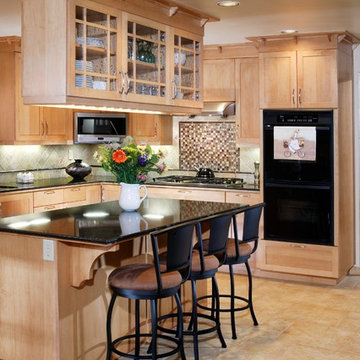
-Cabinets by Canyon Creek
-Dave Adams Photographer
Photo of a large classic l-shaped open plan kitchen in Sacramento with a double-bowl sink, shaker cabinets, light wood cabinets, granite worktops, beige splashback, porcelain splashback, black appliances, porcelain flooring and an island.
Photo of a large classic l-shaped open plan kitchen in Sacramento with a double-bowl sink, shaker cabinets, light wood cabinets, granite worktops, beige splashback, porcelain splashback, black appliances, porcelain flooring and an island.
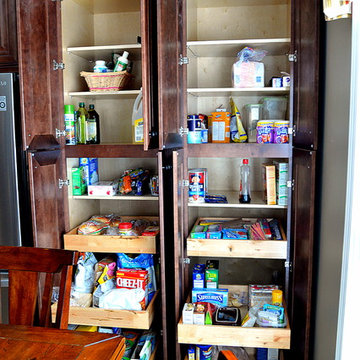
Debra Sherwood/Tabitha Stephens
Inspiration for a large traditional u-shaped kitchen pantry in Atlanta with a double-bowl sink, raised-panel cabinets, medium wood cabinets, granite worktops, beige splashback, glass tiled splashback, stainless steel appliances, porcelain flooring and an island.
Inspiration for a large traditional u-shaped kitchen pantry in Atlanta with a double-bowl sink, raised-panel cabinets, medium wood cabinets, granite worktops, beige splashback, glass tiled splashback, stainless steel appliances, porcelain flooring and an island.
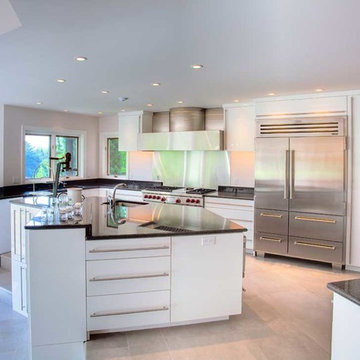
From this view you can see the whole countertop area including the state-of-the-art appliances.
This is an example of a large contemporary l-shaped kitchen/diner in Philadelphia with a submerged sink, flat-panel cabinets, white cabinets, granite worktops, stainless steel appliances, porcelain flooring and multiple islands.
This is an example of a large contemporary l-shaped kitchen/diner in Philadelphia with a submerged sink, flat-panel cabinets, white cabinets, granite worktops, stainless steel appliances, porcelain flooring and multiple islands.
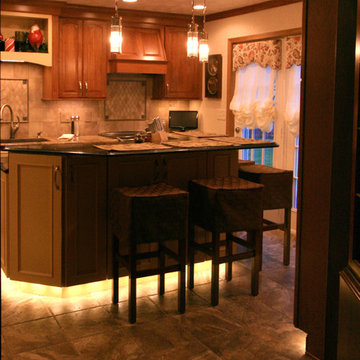
Andrea Labowski
Photo of a medium sized classic galley enclosed kitchen in Cleveland with a submerged sink, raised-panel cabinets, medium wood cabinets, granite worktops, beige splashback, porcelain splashback, stainless steel appliances and porcelain flooring.
Photo of a medium sized classic galley enclosed kitchen in Cleveland with a submerged sink, raised-panel cabinets, medium wood cabinets, granite worktops, beige splashback, porcelain splashback, stainless steel appliances and porcelain flooring.
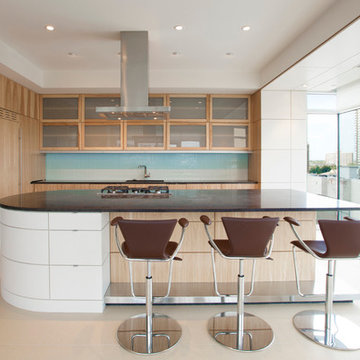
Modern Kitchen with custom curved/cantilevered island and framed views of downtown - Interior Architecture: HAUS | Architecture For Modern Lifestyles - Construction: Stenz Construction - Photography: HAUS | Architecture For Modern Lifestyles
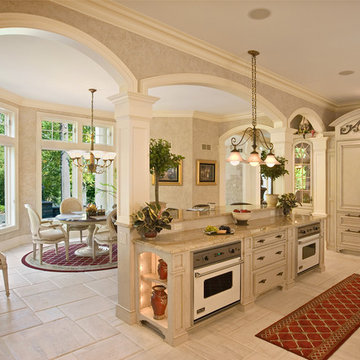
This kitchen was designed for efficient cooking, and it looks fabulously French doing it. Designed to evoke the French Colonial period, its 10-foot ceilings, emblematic arches and intricate woodwork would have made Louis XIV proud. A decorative armoire, topped with iron pieces imported from Italy, hides the refrigerator, and a two-tiered Madura Gold granite island features a wet bar and two integrated white ovens. The island also features a raised seating area perfect for gatherings. Description by HGTV. Photos by Bryson Leidig

Welcome to Dream Coast Builders, your go-to destination for exceptional kitchen design and remodeling services in Clearwater, FL, and surrounding areas. Our expert team specializes in creating custom kitchens that perfectly suit your style and functionality needs.
From innovative kitchen design to meticulous craftsmanship in custom kitchen cabinets, we offer comprehensive solutions to transform your kitchen into the heart of your home. Whether you're looking for a modern, sleek design or a cozy, traditional atmosphere, our experienced team will bring your vision to life with precision and expertise.
At Dream Coast Builders, we understand the importance of attention to detail in every aspect of home improvement. That's why we provide top-notch services not only for kitchen remodeling but also for home additions, home remodeling, custom homes, and general contracting needs.
Our commitment to excellence ensures that your project, whether it's a kitchen renovation or a full home remodel, exceeds your expectations. Contact Dream Coast Builders today to turn your dream kitchen into a reality and discover why we're the preferred choice for discerning homeowners on Houzz and beyond.
Contact Us Today to Embark on the Journey of Transforming Your Space Into a True Masterpiece.
https://dreamcoastbuilders.com
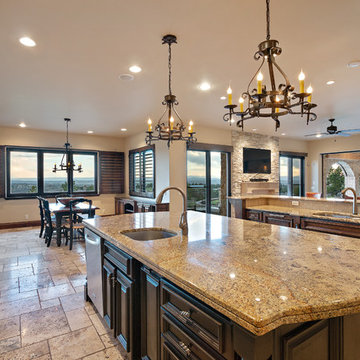
Design ideas for an expansive mediterranean u-shaped open plan kitchen in San Diego with a submerged sink, raised-panel cabinets, dark wood cabinets, granite worktops, beige splashback, mosaic tiled splashback, integrated appliances, porcelain flooring, an island, beige floors and multicoloured worktops.
Kitchen with Granite Worktops and Porcelain Flooring Ideas and Designs
11