Kitchen with Granite Worktops and Recycled Glass Countertops Ideas and Designs
Refine by:
Budget
Sort by:Popular Today
101 - 120 of 379,112 photos
Item 1 of 3

The tiles come from Pental ( http://www.pentalonline.com/) and United Tile ( http://www.unitedtile.com/) in Portland. However, the red glass accent tiles are custom.
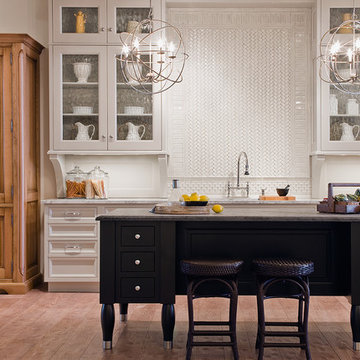
Michael J. Lee Photography
Contemporary kitchen in Boston with mosaic tiled splashback, glass-front cabinets, white cabinets, granite worktops and white splashback.
Contemporary kitchen in Boston with mosaic tiled splashback, glass-front cabinets, white cabinets, granite worktops and white splashback.
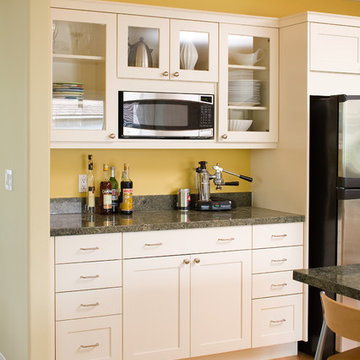
This is an example of a contemporary kitchen in San Francisco with stainless steel appliances, white cabinets, granite worktops and shaker cabinets.
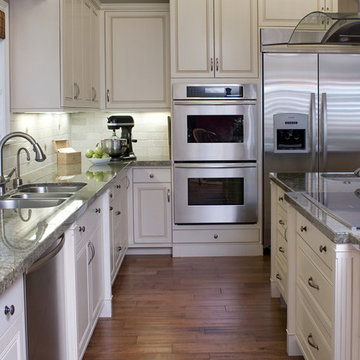
The large and roomy kitchen dramatically increased the feeling of space and enjoyment our clients get from their home.
Photo of a classic kitchen in Los Angeles with stainless steel appliances, a triple-bowl sink, raised-panel cabinets, white cabinets, white splashback and granite worktops.
Photo of a classic kitchen in Los Angeles with stainless steel appliances, a triple-bowl sink, raised-panel cabinets, white cabinets, white splashback and granite worktops.

Cette cuisine sophistiquée allie le charme du noir à la chaleur du bois pour créer un espace à la fois moderne et accueillant. Les façades noires mat encadrent un plan de travail en granit assorti, centré autour d’un îlot de cuisine imposant. Une table en bois adjacente apporte une touche organique, tandis qu’une élégante ouverture verrière baigne la pièce de lumière naturelle, ajoutant une dimension lumineuse et aérée à cet espace contemporain.

Walnut kitchen cabinets and millwork, glossy green tiles, and leathered granite countertops define this midcentury modern kitchen.
Photo of a medium sized retro galley kitchen/diner in Portland with a built-in sink, flat-panel cabinets, medium wood cabinets, granite worktops, green splashback, porcelain splashback, stainless steel appliances, light hardwood flooring, no island and black worktops.
Photo of a medium sized retro galley kitchen/diner in Portland with a built-in sink, flat-panel cabinets, medium wood cabinets, granite worktops, green splashback, porcelain splashback, stainless steel appliances, light hardwood flooring, no island and black worktops.

The custom kitchen is truly the heart of this renovation and the ideal spot for entertaining. The floor-to-ceiling shaker-style custom cabinets with modern bronze hardware, are finished in Sherwin Williams Pewter Green, a trendy but timeless color choice that perfectly complement the oversized kitchen island and countertops topped with sleek black leathered granite. The large, new island is the centerpiece of this designer kitchen and serves as a multifunctional hub. Anchoring the space is an eye-catching focal wall showcasing a stylish white plaster vent hood positioned above a Wolf Induction Cooktop with a stunning Calcutta Classic marble backsplash with ledge.
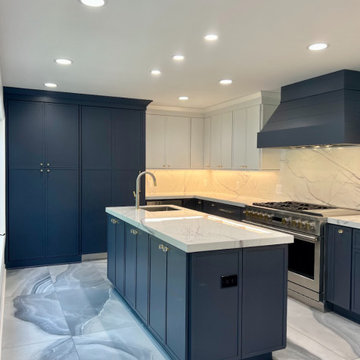
This kitchen was installed by one of LKB's amazing local builders using Showplace Cabinetry. This island has a 1” Slim Shaker Door in oak wood with Hale Navy Blue Paint in matte finish, with the perimeter in 1” Slim Shaker Door in maple wood with white paint in satin finish. The cabinetry hardware is LKB Select Crystal Hardware with Signature Satin Brass trim.

Modern Brick House, Indianapolis, Windcombe Neighborhood - Christopher Short, Derek Mills, Paul Reynolds, Architects, HAUS Architecture + WERK | Building Modern - Construction Managers - Architect Custom Builders
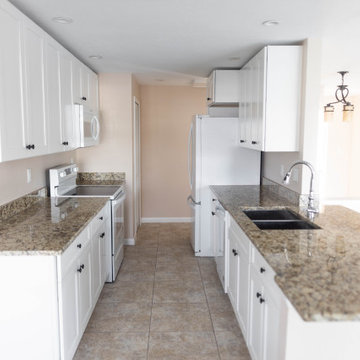
This is a fully renovated Sanibel Island, Florida home that had been damaged as a result of Hurricane Ian.
Photo of a small traditional galley enclosed kitchen in Miami with a double-bowl sink, recessed-panel cabinets, white cabinets, granite worktops, beige splashback, white appliances, ceramic flooring, a breakfast bar, multi-coloured floors and multicoloured worktops.
Photo of a small traditional galley enclosed kitchen in Miami with a double-bowl sink, recessed-panel cabinets, white cabinets, granite worktops, beige splashback, white appliances, ceramic flooring, a breakfast bar, multi-coloured floors and multicoloured worktops.

Ipotesi di progetto cucina con isola in finiture pregiate, isola finitura cannettato, come da mood board e armadi con ante rientranti
Design ideas for a large modern galley open plan kitchen in Other with a submerged sink, flat-panel cabinets, dark wood cabinets, granite worktops, grey splashback, marble splashback, stainless steel appliances, concrete flooring, an island, grey floors, grey worktops and exposed beams.
Design ideas for a large modern galley open plan kitchen in Other with a submerged sink, flat-panel cabinets, dark wood cabinets, granite worktops, grey splashback, marble splashback, stainless steel appliances, concrete flooring, an island, grey floors, grey worktops and exposed beams.

Inspiration for a medium sized classic galley kitchen/diner in Indianapolis with a belfast sink, shaker cabinets, green cabinets, granite worktops, white splashback, ceramic splashback, white appliances, vinyl flooring, an island, brown floors and white worktops.
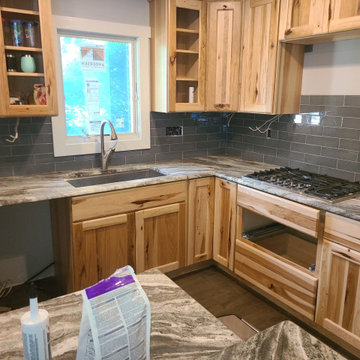
This charming rustic cabin inspired open concept kitchen renovation features knotty hickory shaker cabinets, granite countertops, glass backsplash, stainless steel appliances and luxury vinyl plank flooring. This once tiny closed in kitchen and dining room now have an open mountain retreat feel.
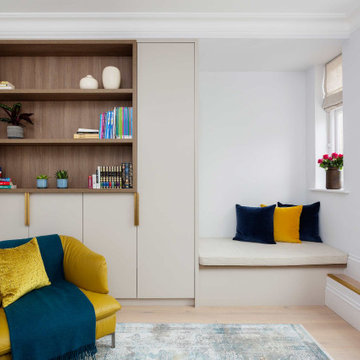
The clients wanted a bold and unique kitchen design, to contrast and complement the ornate cornicing and detailed Victorian stained glass window. The design includes two-toned cabinetry in complementary colours and a discrete built in fridge freezer and utility cupboard sitting flush with a wall for maximum storage.

Medium sized eclectic single-wall kitchen/diner in Philadelphia with a submerged sink, shaker cabinets, blue cabinets, granite worktops, white splashback, ceramic splashback, stainless steel appliances, light hardwood flooring, an island, orange floors and grey worktops.

L'ancienne cuisine était à l'autre bout de l'appartement et est devenue une chambre. La cuisine a trouvé sa place dans le séjour, pour cela nous avons déplacé un mur et gagné de l'espace dans un ancien dressing et un couloir inutile.
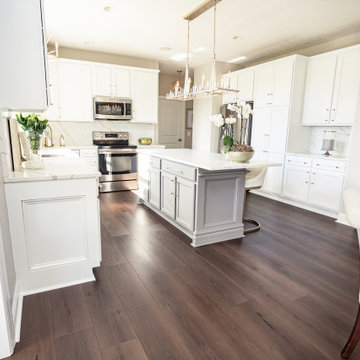
A rich, even, walnut tone with a smooth finish. This versatile color works flawlessly with both modern and classic styles.
Inspiration for a large classic l-shaped kitchen/diner in Columbus with a built-in sink, shaker cabinets, white cabinets, granite worktops, white splashback, granite splashback, stainless steel appliances, vinyl flooring, an island, brown floors and white worktops.
Inspiration for a large classic l-shaped kitchen/diner in Columbus with a built-in sink, shaker cabinets, white cabinets, granite worktops, white splashback, granite splashback, stainless steel appliances, vinyl flooring, an island, brown floors and white worktops.
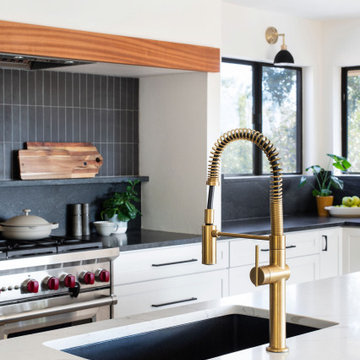
This is an example of a large traditional l-shaped open plan kitchen in Austin with a submerged sink, shaker cabinets, white cabinets, granite worktops, black splashback, granite splashback, integrated appliances, vinyl flooring, an island, brown floors and black worktops.

A combination of quarter sawn white oak material with kerf cuts creates harmony between the cabinets and the warm, modern architecture of the home. We mirrored the waterfall of the island to the base cabinets on the range wall. This project was unique because the client wanted the same kitchen layout as their previous home but updated with modern lines to fit the architecture. Floating shelves were swapped out for an open tile wall, and we added a double access countertwall cabinet to the right of the range for additional storage. This cabinet has hidden front access storage using an intentionally placed kerf cut and modern handleless design. The kerf cut material at the knee space of the island is extended to the sides, emphasizing a sense of depth. The palette is neutral with warm woods, dark stain, light surfaces, and the pearlescent tone of the backsplash; giving the client’s art collection a beautiful neutral backdrop to be celebrated.
For the laundry we chose a micro shaker style cabinet door for a clean, transitional design. A folding surface over the washer and dryer as well as an intentional space for a dog bed create a space as functional as it is lovely. The color of the wall picks up on the tones of the beautiful marble tile floor and an art wall finishes out the space.
In the master bath warm taupe tones of the wall tile play off the warm tones of the textured laminate cabinets. A tiled base supports the vanity creating a floating feel while also providing accessibility as well as ease of cleaning.
An entry coat closet designed to feel like a furniture piece in the entry flows harmoniously with the warm taupe finishes of the brick on the exterior of the home. We also brought the kerf cut of the kitchen in and used a modern handleless design.
The mudroom provides storage for coats with clothing rods as well as open cubbies for a quick and easy space to drop shoes. Warm taupe was brought in from the entry and paired with the micro shaker of the laundry.
In the guest bath we combined the kerf cut of the kitchen and entry in a stained maple to play off the tones of the shower tile and dynamic Patagonia granite countertops.

In a home with just about 1000 sf our design needed to thoughtful, unlike the recent contractor-grade flip it had recently undergone. For clients who love to cook and entertain we came up with several floor plans and this open layout worked best. We used every inch available to add storage, work surfaces, and even squeezed in a 3/4 bath! Colorful but still soothing, the greens in the kitchen and blues in the bathroom remind us of Big Sur, and the nod to mid-century perfectly suits the home and it's new owners.
Kitchen with Granite Worktops and Recycled Glass Countertops Ideas and Designs
6