Kitchen with Granite Worktops and Stainless Steel Appliances Ideas and Designs
Refine by:
Budget
Sort by:Popular Today
241 - 260 of 295,064 photos
Item 1 of 3
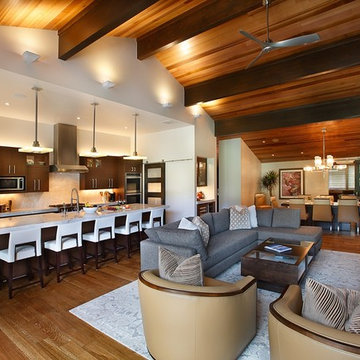
Jim Fairchild
Inspiration for a large contemporary galley open plan kitchen in Salt Lake City with a belfast sink, flat-panel cabinets, dark wood cabinets, granite worktops, white splashback, stone slab splashback, stainless steel appliances, light hardwood flooring, an island and brown floors.
Inspiration for a large contemporary galley open plan kitchen in Salt Lake City with a belfast sink, flat-panel cabinets, dark wood cabinets, granite worktops, white splashback, stone slab splashback, stainless steel appliances, light hardwood flooring, an island and brown floors.

The custom cabinets include many modern conveniences, including soft close drawers and doors. R.B. Schwarz installed many pull-outs. This cabinet features a swing-out spice rack which the homeowner loves.
Photo Credit: Jim Baron
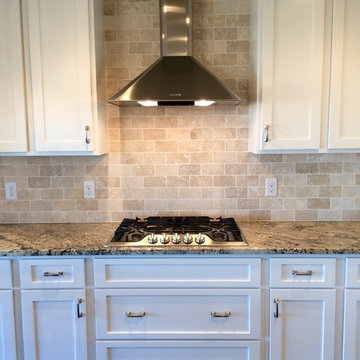
Large traditional l-shaped kitchen/diner in Other with a submerged sink, shaker cabinets, white cabinets, granite worktops, grey splashback, metro tiled splashback, stainless steel appliances, dark hardwood flooring and an island.

This is an example of a large rustic l-shaped kitchen in Seattle with a submerged sink, shaker cabinets, green splashback, stainless steel appliances, medium hardwood flooring, an island, granite worktops, light wood cabinets and ceramic splashback.
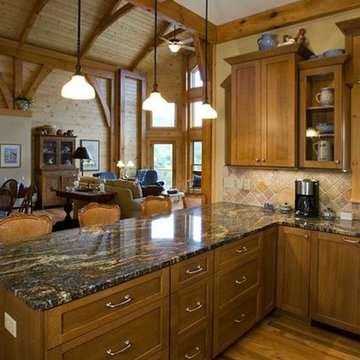
Design ideas for a medium sized rustic u-shaped open plan kitchen in Other with shaker cabinets, dark wood cabinets, granite worktops, beige splashback, ceramic splashback, stainless steel appliances, light hardwood flooring, an island and beige floors.
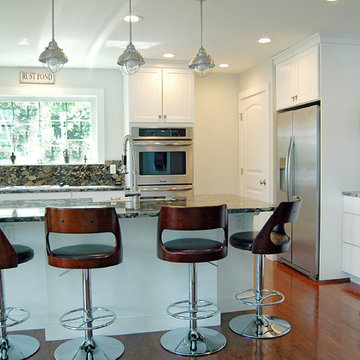
Medium sized classic l-shaped enclosed kitchen in Boston with white cabinets, granite worktops, stainless steel appliances, medium hardwood flooring, an island, a submerged sink, shaker cabinets, multi-coloured splashback and stone slab splashback.
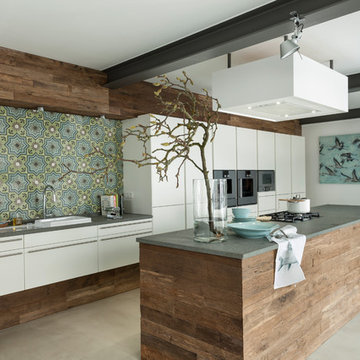
Design ideas for a large contemporary kitchen in Frankfurt with flat-panel cabinets, white cabinets, multi-coloured splashback, stainless steel appliances, an island, a built-in sink, granite worktops, ceramic splashback and concrete flooring.
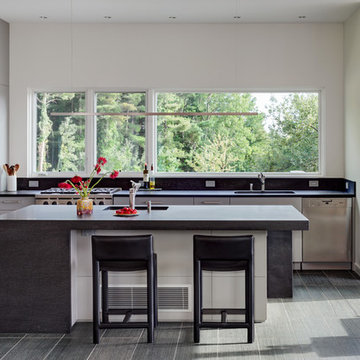
Peter R. Peirce
This is an example of a medium sized contemporary l-shaped kitchen in New York with a single-bowl sink, flat-panel cabinets, grey cabinets, granite worktops, grey splashback, stone slab splashback, stainless steel appliances, limestone flooring and an island.
This is an example of a medium sized contemporary l-shaped kitchen in New York with a single-bowl sink, flat-panel cabinets, grey cabinets, granite worktops, grey splashback, stone slab splashback, stainless steel appliances, limestone flooring and an island.
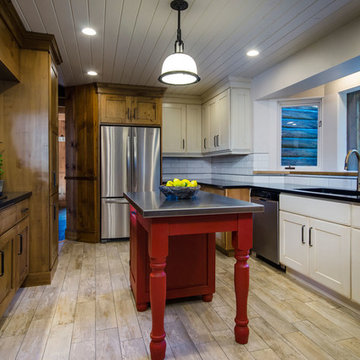
Todd Wilson
Inspiration for a large country galley kitchen pantry in Denver with a built-in sink, raised-panel cabinets, medium wood cabinets, granite worktops, white splashback, metro tiled splashback, stainless steel appliances, light hardwood flooring and an island.
Inspiration for a large country galley kitchen pantry in Denver with a built-in sink, raised-panel cabinets, medium wood cabinets, granite worktops, white splashback, metro tiled splashback, stainless steel appliances, light hardwood flooring and an island.
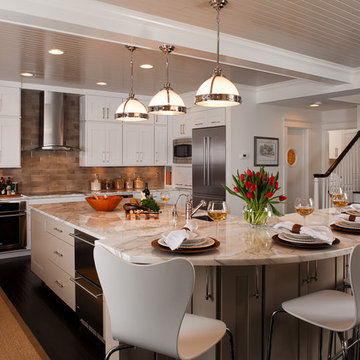
Everett and Soule
This is an example of a large traditional u-shaped kitchen/diner in Other with a submerged sink, shaker cabinets, white cabinets, granite worktops, brown splashback, porcelain splashback, stainless steel appliances, dark hardwood flooring and an island.
This is an example of a large traditional u-shaped kitchen/diner in Other with a submerged sink, shaker cabinets, white cabinets, granite worktops, brown splashback, porcelain splashback, stainless steel appliances, dark hardwood flooring and an island.

A beautiful lake home with an out-dated kitchen gets a make over. Custom inset Shaker cabinetry keeps the classic feel of this home. The custom island features two spice pull outs, an induction cook top, a small prep sink, and plenty of seating. The white granite top plays off of the two-tone kitchen. The perimeter of the kitchen is painted white with an espresso glaze and the green granite top mimics the color of the lake seen out of the large windows. The refrigerator and dishwasher are built-in and concealed behind cabinet doors. The cabinetry is anchored by new saltillo tile.
DuraSupreme Cabinetry
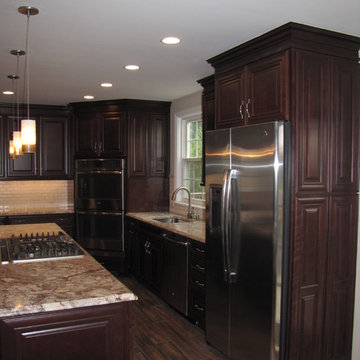
This kitchen was beautifully designed in Waypoint Living Spaces Cabinetry. The 720F Cherry Bordeaux . The counter top is White spring granite.
Photo of a large classic l-shaped kitchen/diner in New York with a submerged sink, raised-panel cabinets, dark wood cabinets, granite worktops, beige splashback, ceramic splashback, stainless steel appliances, dark hardwood flooring and an island.
Photo of a large classic l-shaped kitchen/diner in New York with a submerged sink, raised-panel cabinets, dark wood cabinets, granite worktops, beige splashback, ceramic splashback, stainless steel appliances, dark hardwood flooring and an island.
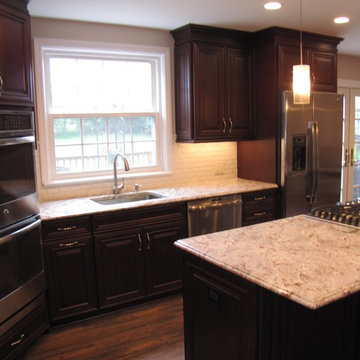
This kitchen was beautifully designed in Waypoint Living Spaces Cabinetry. The 720F Cherry Bordeaux . The counter top is White spring granite.
Photo of a large traditional l-shaped kitchen/diner in New York with a submerged sink, raised-panel cabinets, dark wood cabinets, granite worktops, beige splashback, ceramic splashback, stainless steel appliances, dark hardwood flooring and an island.
Photo of a large traditional l-shaped kitchen/diner in New York with a submerged sink, raised-panel cabinets, dark wood cabinets, granite worktops, beige splashback, ceramic splashback, stainless steel appliances, dark hardwood flooring and an island.

Photos by Kaity
Design ideas for a medium sized industrial l-shaped kitchen/diner in Grand Rapids with a submerged sink, shaker cabinets, blue cabinets, granite worktops, brown splashback, metro tiled splashback, stainless steel appliances, medium hardwood flooring and an island.
Design ideas for a medium sized industrial l-shaped kitchen/diner in Grand Rapids with a submerged sink, shaker cabinets, blue cabinets, granite worktops, brown splashback, metro tiled splashback, stainless steel appliances, medium hardwood flooring and an island.
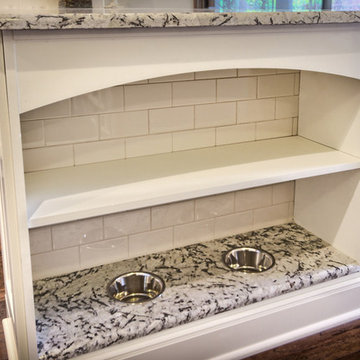
Bob Blandy, Medallion Services, Dura Supreme Cabinetry
This is an example of a large traditional u-shaped kitchen pantry in Other with white cabinets, granite worktops, white splashback, metro tiled splashback, stainless steel appliances, dark hardwood flooring, a breakfast bar, a belfast sink and shaker cabinets.
This is an example of a large traditional u-shaped kitchen pantry in Other with white cabinets, granite worktops, white splashback, metro tiled splashback, stainless steel appliances, dark hardwood flooring, a breakfast bar, a belfast sink and shaker cabinets.
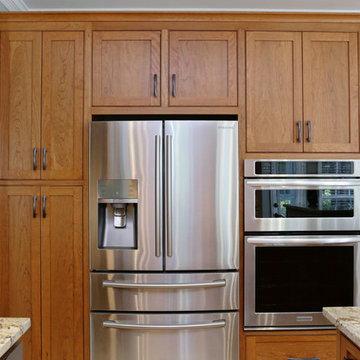
We opened up that wall overlooking the family room during this kitchen remodel and added window treatments everywhere. The walls are painted green to accentuate the homeowners favorite cherry wood cabinetry. The granite is Honed Typhoon Bordeaux. The tumbled travertine back splash has a Bordeaux colored glass border. Notice the wine and coffee bars. The wall color in the kitchen is Sherwin Williams Contented 6191 and the family is Sherwin Williams Coastal Plain 6192.
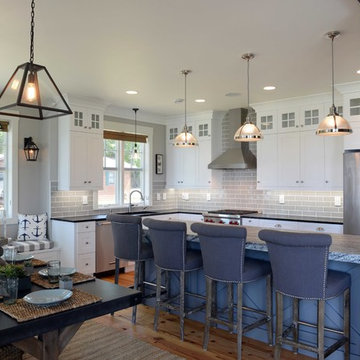
Robb Siverson Photography
Inspiration for a medium sized traditional l-shaped kitchen/diner in Other with shaker cabinets, white cabinets, granite worktops, grey splashback, metro tiled splashback, stainless steel appliances, light hardwood flooring, an island and a submerged sink.
Inspiration for a medium sized traditional l-shaped kitchen/diner in Other with shaker cabinets, white cabinets, granite worktops, grey splashback, metro tiled splashback, stainless steel appliances, light hardwood flooring, an island and a submerged sink.
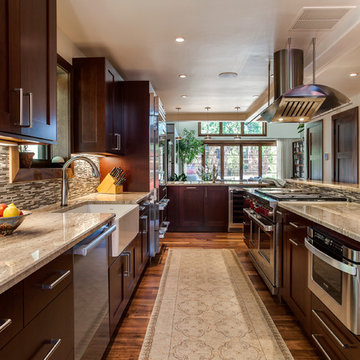
This is an example of a large classic l-shaped open plan kitchen in Denver with a belfast sink, flat-panel cabinets, dark wood cabinets, granite worktops, multi-coloured splashback, metro tiled splashback, stainless steel appliances, light hardwood flooring and an island.
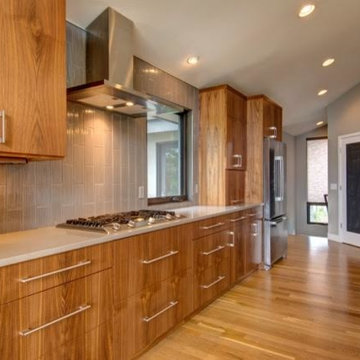
Design ideas for a large midcentury galley kitchen pantry in Denver with a submerged sink, flat-panel cabinets, medium wood cabinets, granite worktops, beige splashback, ceramic splashback, stainless steel appliances, light hardwood flooring and an island.
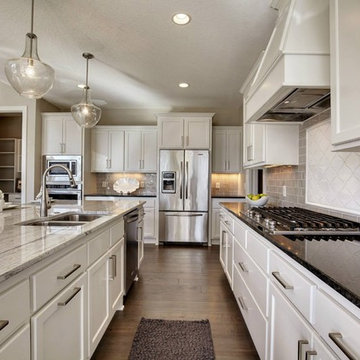
This beautiful kitchen is not complete without the breathtaking glass tile found on the backsplash.
CAP Carpet & Flooring is the leading provider of flooring & area rugs in the Twin Cities. CAP Carpet & Flooring is a locally owned and operated company, and we pride ourselves on helping our customers feel welcome from the moment they walk in the door. We are your neighbors. We work and live in your community and understand your needs. You can expect the very best personal service on every visit to CAP Carpet & Flooring and value and warranties on every flooring purchase. Our design team has worked with homeowners, contractors and builders who expect the best. With over 30 years combined experience in the design industry, Angela, Sandy, Sunnie,Maria, Caryn and Megan will be able to help whether you are in the process of building, remodeling, or re-doing. Our design team prides itself on being well versed and knowledgeable on all the up to date products and trends in the floor covering industry as well as countertops, paint and window treatments. Their passion and knowledge is abundant, and we're confident you'll be nothing short of impressed with their expertise and professionalism. When you love your job, it shows: the enthusiasm and energy our design team has harnessed will bring out the best in your project. Make CAP Carpet & Flooring your first stop when considering any type of home improvement project- we are happy to help you every single step of the way.
Kitchen with Granite Worktops and Stainless Steel Appliances Ideas and Designs
13