Kitchen with Granite Worktops and Vinyl Flooring Ideas and Designs
Sort by:Popular Today
1 - 20 of 8,394 photos

As cherry continues to make a comeback, we show how classic is far from a dirty word. This kitchen used to be closed off and non-functional. With the help of our award-winning designer, Tracy West, it is now open, and has the perfect work triangle. By removing the wall that previously separated the kitchen and breakfast nook, the homeowners were able to relocate their refrigerator and add an island. The natural tones and textures in this kitchen make it feel inviting and clean and demonstrate that cherry can still add personality and dimension in a completely updated (and still timeless) way.
Cabinets: St. Martin-Cherry-Golden Honey
Countertop: Granite-Bordeaux Dream
Backsplash: Chesapeake-Astral Luna-3”x6”
Flooring: Armstrong-Alterna-Tender Twig
Photography By: Keepsake Design
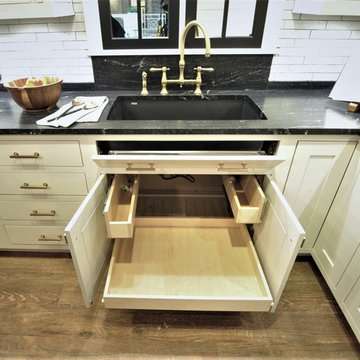
Rustic Farmhouse Kitchen with a Modern Twist by Sawhill Custom Kitchens & Design in Minneapolis. To learn more details about this showroom display remodel project and all of the amazing functionality hidden throughout, visit https://sawhillkitchens.com/kitchen-showroom-modern-farmhouse-with-a-rustic-twist/ to read our blog featuring this project.

Deep tones of gently weathered grey and brown. A modern look that still respects the timelessness of natural wood.
Photo of a medium sized retro galley kitchen/diner in Other with a single-bowl sink, beaded cabinets, grey cabinets, granite worktops, white splashback, ceramic splashback, stainless steel appliances, vinyl flooring, an island, brown floors and white worktops.
Photo of a medium sized retro galley kitchen/diner in Other with a single-bowl sink, beaded cabinets, grey cabinets, granite worktops, white splashback, ceramic splashback, stainless steel appliances, vinyl flooring, an island, brown floors and white worktops.

Our clients are drawn to the outdoors, so wanted to include wood finishes along with modern white touches like the granite countertops and ceramic backsplash..
This Eden Prairie main level remodel transformed how this family uses their space. By taking down the wall between the kichen and dining room, carving out space for a walk-in pantry, and adding a large island with seating; this new space thrives with today's lifetyle. Custom cabinetry optimizes storage space and elevates the warm aesethics. With additional natural lighting from a new patio door and overhead lighting, it's a cheerful place to do meal prep and entertain. The homeowners wanted the flexibiity to have seating on both sides of the idland on one end, so a pedestal post was added to allow for leg room when extra chairs were added.
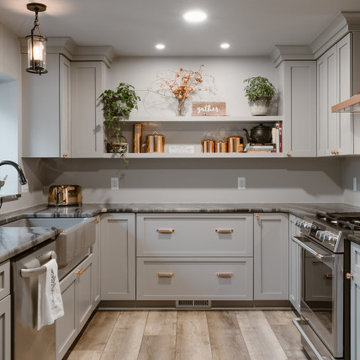
This is an example of a medium sized country u-shaped kitchen/diner in Detroit with a belfast sink, shaker cabinets, grey cabinets, granite worktops, stainless steel appliances, vinyl flooring, no island, brown floors and multicoloured worktops.

Photo of a medium sized rustic l-shaped kitchen/diner in St Louis with a submerged sink, recessed-panel cabinets, light wood cabinets, granite worktops, beige splashback, marble splashback, stainless steel appliances, vinyl flooring, an island, brown floors and brown worktops.

Medium sized traditional single-wall kitchen in Indianapolis with a submerged sink, shaker cabinets, white cabinets, granite worktops, white splashback, ceramic splashback, white appliances, vinyl flooring, an island, multi-coloured floors and white worktops.
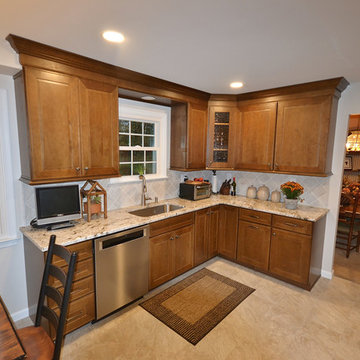
Full kitchen remodel and new luxury vinyl tile. This homes original kitchen needed a personality and we gave it one. Echelon Cabinetry in the Bedford door style in maple wood with a nutmeg stained finish make the new kitchen warm and inviting. Getting rid of the original kitchens dry walled soffits and doing cabinetry and trims to the ceiling added storage and a more appealing look. The granite countertops and tile backsplash work together nicely with the new vinyl tile floors. Vinyl tiles can be grouted and look just like real tile with all the durability but are softer and warmer on the feet. The new vinyl floorings are really something you should definitely check them out if you are considering new flooring for a kitchen or bath remodel.

The new custom cabinetry includes many specialty storage options.
This is an example of a medium sized traditional l-shaped open plan kitchen in Other with a submerged sink, shaker cabinets, white cabinets, granite worktops, white splashback, metro tiled splashback, stainless steel appliances, vinyl flooring, an island, brown floors and white worktops.
This is an example of a medium sized traditional l-shaped open plan kitchen in Other with a submerged sink, shaker cabinets, white cabinets, granite worktops, white splashback, metro tiled splashback, stainless steel appliances, vinyl flooring, an island, brown floors and white worktops.

A mix of white and quarter-sawn oak cabinets completes this transitional kitchen. Luxury vinyl flooring that looks like ceramic tile was used.
A split level home kitchen and dining room renovation design and material selections by Sarah Bernardy-Broman of Sarah Bernardy Design, LLC
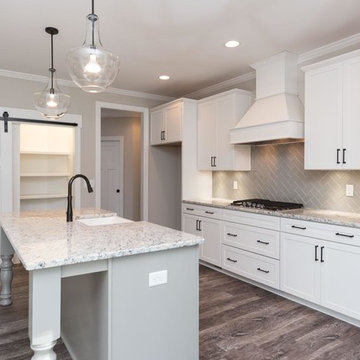
Dwight Myers Real Estate Photography
This is an example of a medium sized traditional single-wall open plan kitchen in Raleigh with a belfast sink, shaker cabinets, white cabinets, granite worktops, grey splashback, ceramic splashback, stainless steel appliances, vinyl flooring, an island and brown floors.
This is an example of a medium sized traditional single-wall open plan kitchen in Raleigh with a belfast sink, shaker cabinets, white cabinets, granite worktops, grey splashback, ceramic splashback, stainless steel appliances, vinyl flooring, an island and brown floors.
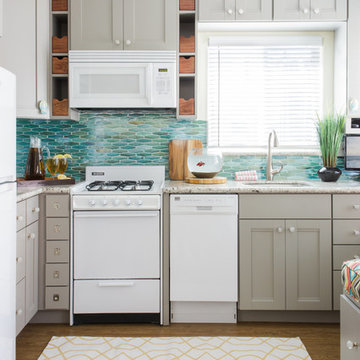
Taylor Abeel Photography
Design ideas for a small coastal l-shaped open plan kitchen in San Diego with a submerged sink, shaker cabinets, grey cabinets, granite worktops, blue splashback, glass sheet splashback, white appliances and vinyl flooring.
Design ideas for a small coastal l-shaped open plan kitchen in San Diego with a submerged sink, shaker cabinets, grey cabinets, granite worktops, blue splashback, glass sheet splashback, white appliances and vinyl flooring.

INVINCIBLE™ H20 LUXURY VINYL PLANK from Carpet One Floor & Home is a breakthrough in flooring, giving you waterproof protection, outstanding durability, and high-end handcrafted designer looks.
We love how the wicker material in the bar stools ties together the light color of the cabinetry with the deeper warm color of the hardwood flooring.
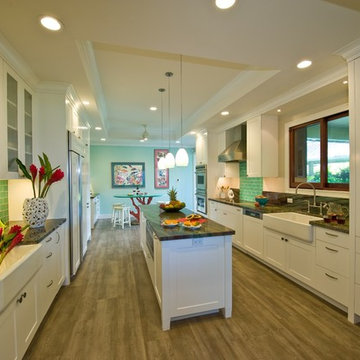
Augie Salbosa - Salbosa Photography
This is an example of a world-inspired kitchen in Hawaii with a belfast sink, shaker cabinets, white cabinets, granite worktops, green splashback, glass tiled splashback, integrated appliances, vinyl flooring and an island.
This is an example of a world-inspired kitchen in Hawaii with a belfast sink, shaker cabinets, white cabinets, granite worktops, green splashback, glass tiled splashback, integrated appliances, vinyl flooring and an island.

This is one of our favorite kitchen projects! We started by deleting two walls and a closet, followed by framing in the new eight foot window and walk-in pantry. We stretched the existing kitchen across the entire room, and built a huge nine foot island with a gas range and custom hood. New cabinets, appliances, elm flooring, custom woodwork, all finished off with a beautiful rustic white brick.

This apartment was converted into a beautiful studio apartment, just look at this kitchen! This gorgeous blue kitchen with a huge center island brings the place together before you even see anything else. The amazing studio lighting just makes the whole kitchen pop out of the picture like you're actually there!
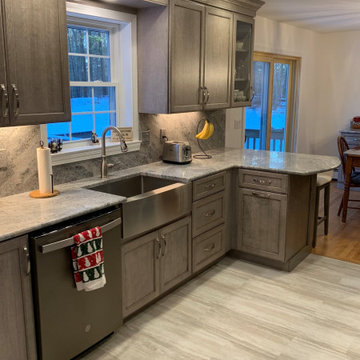
Omega Cabinetry offers so many custom features and options.
Quartersawn Oak in the Porch Swing finish adds texture and style to this elegant all grey kitchen.
The granite countertop and granite backsplash are in River Blue.
The Luxury Viny Flooring (LVT) is Mannington Adura Cascade Sea Mist.
Amazing what the right combination of textures can accomplish!

Inspiration for a small rustic u-shaped enclosed kitchen in Other with a submerged sink, shaker cabinets, white cabinets, granite worktops, white splashback, metro tiled splashback, black appliances, vinyl flooring, no island, grey floors and multicoloured worktops.
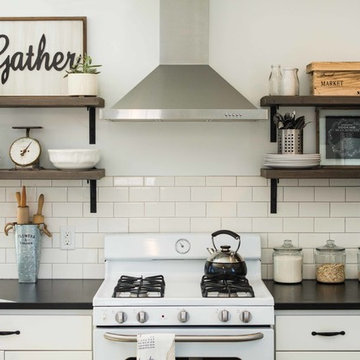
A bright white modern farmhouse with an open concept floorplan and rustic decor details.
Photo by Tessa Manning
Design ideas for a country l-shaped kitchen/diner in Portland Maine with a belfast sink, shaker cabinets, white cabinets, granite worktops, white splashback, metro tiled splashback, white appliances, vinyl flooring and an island.
Design ideas for a country l-shaped kitchen/diner in Portland Maine with a belfast sink, shaker cabinets, white cabinets, granite worktops, white splashback, metro tiled splashback, white appliances, vinyl flooring and an island.
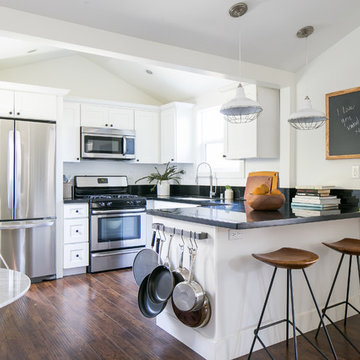
A 1940's bungalow was renovated and transformed for a small family. This is a small space - 800 sqft (2 bed, 2 bath) full of charm and character. Custom and vintage furnishings, art, and accessories give the space character and a layered and lived-in vibe. This is a small space so there are several clever storage solutions throughout. Vinyl wood flooring layered with wool and natural fiber rugs. Wall sconces and industrial pendants add to the farmhouse aesthetic. A simple and modern space for a fairly minimalist family. Located in Costa Mesa, California. Photos: Ryan Garvin
Kitchen with Granite Worktops and Vinyl Flooring Ideas and Designs
1