Kitchen with Granite Worktops and White Floors Ideas and Designs
Refine by:
Budget
Sort by:Popular Today
81 - 100 of 3,487 photos
Item 1 of 3
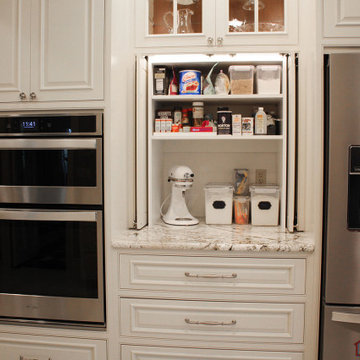
This Historical Home was built in the Columbia Country Club in 1925 and was ready for a new, modern kitchen which kept the traditional feel of the home. A previous sunroom addition created a dining room, but the original kitchen layout kept the two rooms divided. The kitchen was a small and cramped c-shape with a narrow door leading into the dining area.
The kitchen and dining room were completely opened up, creating a long, galley style, open layout which maximized the space and created a very good flow. Dimensions In Wood worked in conjuction with the client’s architect and contractor to complete this renovation.
Custom cabinets were built to use every square inch of the floorplan, with the cabinets extending all the way to the ceiling for the most storage possible. Our woodworkers even created a step stool, staining it to match the kitchen for reaching these high cabinets. The family already had a kitchen table and chairs they were happy with, so we refurbished them to match the kitchen’s new stain and paint color.
Crown molding top the cabinet boxes and extends across the ceiling where they create a coffered ceiling, highlighting the beautiful light fixtures centered on a wood medallion.
Columns were custom built to provide separation between the different sections of the kitchen, while also providing structural support.
Our master craftsmen kept the original 1925 glass cabinet doors, fitted them with modern hardware, repainted and incorporated them into new cabinet boxes. TASK LED Lighting was added to this china cabinet, highlighting the family’s decorative dishes.
Appliance Garage
On one side of the kitchen we built an appliance garage with doors that slide back into the cabinet, integrated power outlets and door activated lighting. Beside this is a small Galley Workstation for beverage and bar service which has the Galley Bar Kit perfect for sliced limes and more.
Baking Cabinet with Pocket Doors
On the opposite side, a baking cabinet was built to house a mixer and all the supplies needed for creating confections. Automatic LED lights, triggered by opening the door, create a perfect baker’s workstation. Both pocket doors slide back inside the cabinet for maximum workspace, then close to hide everything, leaving a clean, minimal kitchen devoid of clutter.
Super deep, custom drawers feature custom dividers beneath the baking cabinet. Then beneath the appliance garage another deep drawer has custom crafted produce boxes per the customer’s request.
Central to the kitchen is a walnut accent island with a granite countertop and a Stainless Steel Galley Workstation and an overhang for seating. Matching bar stools slide out of the way, under the overhang, when not in use. A color matched outlet cover hides power for the island whenever appliances are needed during preparation.
The Galley Workstation has several useful attachments like a cutting board, drying rack, colander holder, and more. Integrated into the stone countertops are a drinking water spigot, a soap dispenser, garbage disposal button and the pull out, sprayer integrated faucet.
Directly across from the conveniently positioned stainless steel sink is a Bertazzoni Italia stove with 5 burner cooktop. A custom mosaic tile backsplash makes a beautiful focal point. Then, on opposite sides of the stove, columns conceal Rev-a-Shelf pull out towers which are great for storing small items, spices, and more. All outlets on the stone covered walls also sport dual USB outlets for charging mobile devices.
Stainless Steel Whirlpool appliances throughout keep a consistent and clean look. The oven has a matching microwave above it which also works as a convection oven. Dual Whirlpool dishwashers can handle all the family’s dirty dishes.
The flooring has black, marble tile inlays surrounded by ceramic tile, which are period correct for the age of this home, while still being modern, durable and easy to clean.
Finally, just off the kitchen we also remodeled their bar and snack alcove. A small liquor cabinet, with a refrigerator and wine fridge sits opposite a snack bar and wine glass cabinets. Crown molding, granite countertops and cabinets were all customized to match this space with the rest of the stunning kitchen.
Dimensions In Wood is more than 40 years of custom cabinets. We always have been, but we want YOU to know just how much more there is to our Dimensions.
The Dimensions we cover are endless: custom cabinets, quality water, appliances, countertops, wooden beams, Marvin windows, and more. We can handle every aspect of your kitchen, bathroom or home remodel.
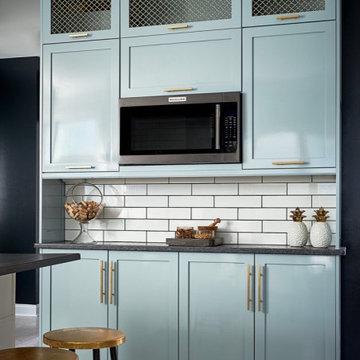
Blue lacquer cabinets with White subway tile Black Pearl honed countertop
Inspiration for a traditional u-shaped open plan kitchen with a belfast sink, shaker cabinets, blue cabinets, granite worktops, white splashback, painted wood flooring, an island, white floors and black worktops.
Inspiration for a traditional u-shaped open plan kitchen with a belfast sink, shaker cabinets, blue cabinets, granite worktops, white splashback, painted wood flooring, an island, white floors and black worktops.
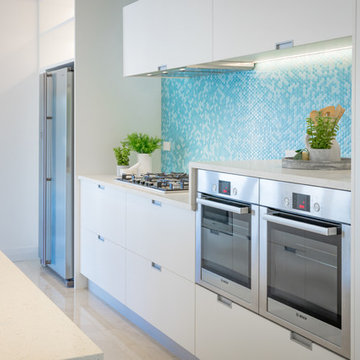
Wanganui Photography
Photo of a medium sized nautical single-wall open plan kitchen in Wellington with a submerged sink, flat-panel cabinets, white cabinets, granite worktops, green splashback, mosaic tiled splashback, stainless steel appliances, marble flooring, an island and white floors.
Photo of a medium sized nautical single-wall open plan kitchen in Wellington with a submerged sink, flat-panel cabinets, white cabinets, granite worktops, green splashback, mosaic tiled splashback, stainless steel appliances, marble flooring, an island and white floors.
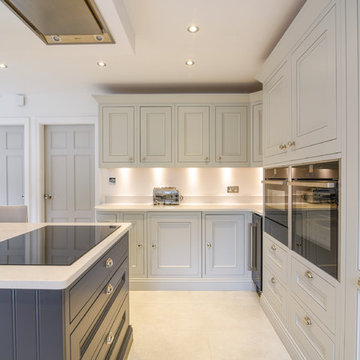
Vipera Images
Large classic u-shaped kitchen/diner in Manchester with a built-in sink, shaker cabinets, grey cabinets, granite worktops, integrated appliances, porcelain flooring, an island, white floors and white worktops.
Large classic u-shaped kitchen/diner in Manchester with a built-in sink, shaker cabinets, grey cabinets, granite worktops, integrated appliances, porcelain flooring, an island, white floors and white worktops.
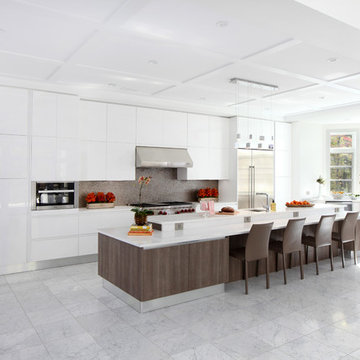
Our Princeton Architects designed this open concept kitchen featuring a 15 foot multi-level island, European flat paneled white modern cabinetry, and state of the art appliances. The coffered ceiling, bay window and tin backsplash add depth and character to this expansive kitchen.

This is an example of a large modern l-shaped enclosed kitchen in Miami with flat-panel cabinets, medium wood cabinets, granite worktops, ceramic flooring, an island, a submerged sink, green splashback, stone slab splashback, white appliances, white floors and green worktops.
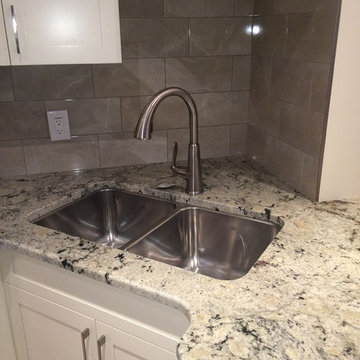
Design ideas for a small contemporary l-shaped kitchen/diner in Ottawa with shaker cabinets, granite worktops, ceramic splashback, stainless steel appliances, porcelain flooring, a double-bowl sink, white cabinets, grey splashback, a breakfast bar, white floors and multicoloured worktops.

Just a few steps away from an amazing view of the Gulf of Mexico, this expansive new multi-level Southwest Florida home has Showplace Cabinetry throughout. This beautiful home not only has the ultimate features for entertaining family or large groups of visitors, it also provides secluded private space for its owners.
This spectacular Showplace was designed by Adalay Cabinets & Interiors of Tampa, FL.
Kitchen Perimeter:
Door Style: Concord
Construction: International+/Full Overlay
Wood Type: Paint Grade
Paint: Showplace Paints - Oyster
Kitchen Island:
Door Style: Concord
Construction: International+/Full Overlay
Wood Type: Paint Grade
Paint: ColorSelect Custom
Butlers Pantry:
Door Style: Concord
Construction: International+/Full Overlay
Wood Type: Maple
Finish: Peppercorn
Library:
Door Style: Concord
Construction: International+/Full Overlay
Wood Type: Maple
Finish: Peppercorn
Family Room:
Door Style: Concord
Construction: International+/Full Overlay
Wood Type: Paint Grade
Paint: Showplace Paints - Extra White
Morning Bar (master):
Door Style: Concord
Construction: International+/Full Overlay
Wood Type: Maple
Finish: Peppercorn
Master Bath:
Door Style: Concord
Construction: International+/Full Overlay
Wood Type: Maple
Finish: Peppercorn
Gallery Bar:
Door Style: Concord
Construction: International+/Full Overlay
Wood Type: Maple
Finish: Peppercorn
Guest Bath:
Door Style: Concord
Construction: EVO Full-Access/Frameless
Wood Type: Maple
Finish: Peppercorn
Guest Closet:
Door Style: Pendleton
Construction: EVO Full-Access/Frameless
Wood Type: Paint Grade
Paint: Showplace Paints - White II
Study Bath:
Door Style: Concord
Construction: International+/Full Overlay
Wood Type: Maple
Finish: Peppercorn
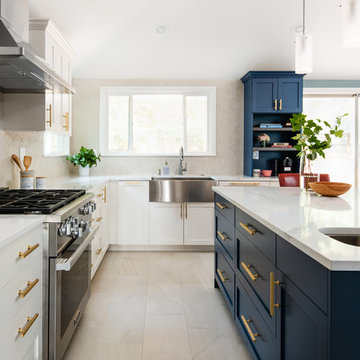
This is an example of a medium sized contemporary u-shaped kitchen in Seattle with a belfast sink, shaker cabinets, white cabinets, granite worktops, white splashback, ceramic splashback, stainless steel appliances, porcelain flooring, an island, white floors and white worktops.
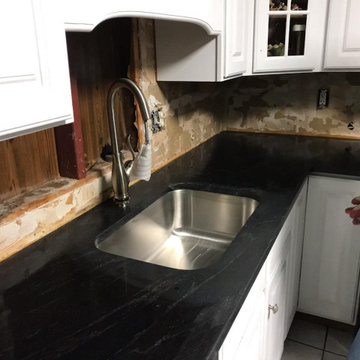
American Black honed granite, eased edge, stainless steel, undermount sink
This is an example of a small l-shaped enclosed kitchen in Other with a single-bowl sink, raised-panel cabinets, white cabinets, granite worktops, black splashback, stainless steel appliances, ceramic flooring, no island, white floors and black worktops.
This is an example of a small l-shaped enclosed kitchen in Other with a single-bowl sink, raised-panel cabinets, white cabinets, granite worktops, black splashback, stainless steel appliances, ceramic flooring, no island, white floors and black worktops.
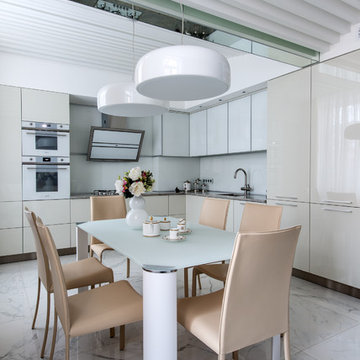
Архитектор Черняева Юлия (АRCHCONCEPT)
фотограф Камачкин Александр
Inspiration for a medium sized contemporary l-shaped kitchen/diner in Moscow with a submerged sink, flat-panel cabinets, grey cabinets, granite worktops, white splashback, glass sheet splashback, white appliances, ceramic flooring, no island, white floors and grey worktops.
Inspiration for a medium sized contemporary l-shaped kitchen/diner in Moscow with a submerged sink, flat-panel cabinets, grey cabinets, granite worktops, white splashback, glass sheet splashback, white appliances, ceramic flooring, no island, white floors and grey worktops.
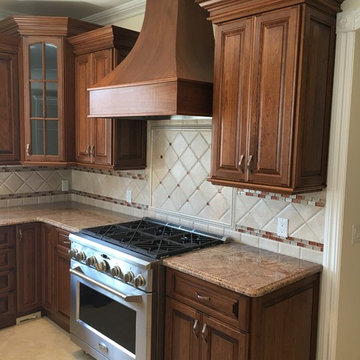
This is an example of a large classic l-shaped kitchen/diner in New York with a submerged sink, raised-panel cabinets, dark wood cabinets, granite worktops, beige splashback, ceramic splashback, stainless steel appliances, porcelain flooring, an island and white floors.
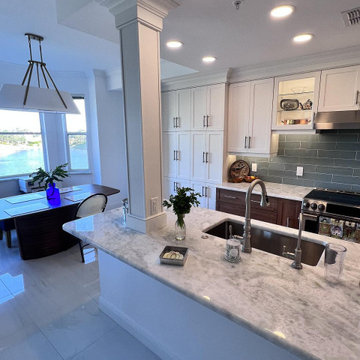
Transformed the kitchen space by introducing a stunning new center island adorned with a blend of cabinet colors and textures, creating a cozy and inviting atmosphere. The addition of a glass backsplash not only adds a touch of sparkle but also beautifully amplifies the natural light within the space. Inside the pantry cabinets, you'll find ample storage space, and the convenient spice pullouts are a true delight for any chef, turning their culinary tasks into a work of art.
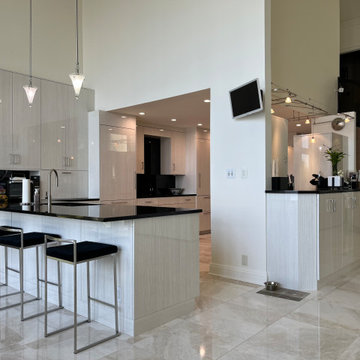
Beautiful contemporary black and white kitchen on the lake.
Design ideas for an expansive contemporary l-shaped kitchen/diner in Charlotte with a submerged sink, flat-panel cabinets, white cabinets, granite worktops, black splashback, granite splashback, integrated appliances, marble flooring, an island, white floors and black worktops.
Design ideas for an expansive contemporary l-shaped kitchen/diner in Charlotte with a submerged sink, flat-panel cabinets, white cabinets, granite worktops, black splashback, granite splashback, integrated appliances, marble flooring, an island, white floors and black worktops.

Nouveau défi, nouveau projet : transformer un salon en cuisine.
M.&Mme B souhaitaient réorganiser l’espace de vie du rez-de-chaussée tout en conservant l’esprit chaumière. Le salon devait donc déménager.
Nous disposions d’un beau volume pour intégrer un maximum de rangements.
Chaque élément a été disposé autour de l’imposant îlot central et son plan de travail stratifié décor ardoise.
L’espace est lumineux, à la fois grâce à la lumière naturelle mais également grâce aux spots intégrés dans les meubles hauts.
Une lumière qui se reflète aussi dans la crédence et la vitrine en verre.
Et que dire de ce sublime luminaire au-dessus du bloc de cuisson !
L’association des teintes et des matières crée une belle harmonie dans cette nouvelle cuisine élégante et chaleureuse.
Et vous, que pensez-vous de cette cuisine ? Avons-nous relevé le défi ?
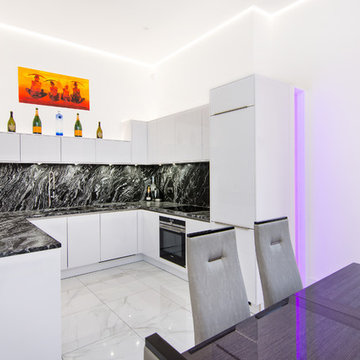
Small modern u-shaped open plan kitchen in Essex with an integrated sink, flat-panel cabinets, white cabinets, granite worktops, black splashback, stone slab splashback, black appliances, porcelain flooring, no island, white floors and black worktops.
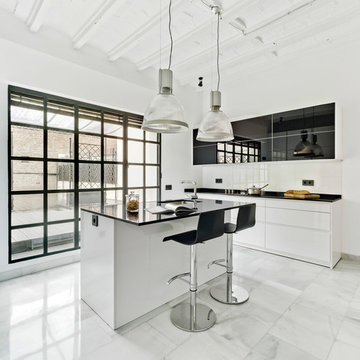
La cocina se organiza alrededor de una isla con zona de fregado y amplia encimera. Su papel protagonista como centro neurálgico de la estancia se refuerza a través de dos elegantes lámparas industriales de aluminio que cuelgan sobre ella. | Distribuidor: Docrys Cocinas. Fotografía: David Frutos.
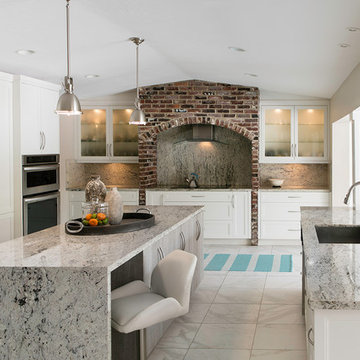
Nicole Pereira Photography
Design ideas for a contemporary l-shaped enclosed kitchen in Miami with a submerged sink, raised-panel cabinets, white cabinets, granite worktops, grey splashback, stainless steel appliances, marble flooring, an island and white floors.
Design ideas for a contemporary l-shaped enclosed kitchen in Miami with a submerged sink, raised-panel cabinets, white cabinets, granite worktops, grey splashback, stainless steel appliances, marble flooring, an island and white floors.
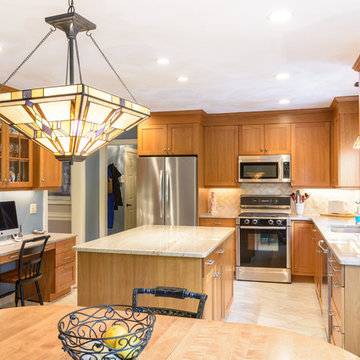
Baumgart Creative Media
This is an example of a large classic l-shaped kitchen/diner in Boston with a submerged sink, shaker cabinets, medium wood cabinets, granite worktops, beige splashback, metro tiled splashback, stainless steel appliances, marble flooring, an island and white floors.
This is an example of a large classic l-shaped kitchen/diner in Boston with a submerged sink, shaker cabinets, medium wood cabinets, granite worktops, beige splashback, metro tiled splashback, stainless steel appliances, marble flooring, an island and white floors.

This Historical Home was built in the Columbia Country Club in 1925 and was ready for a new, modern kitchen which kept the traditional feel of the home. A previous sunroom addition created a dining room, but the original kitchen layout kept the two rooms divided. The kitchen was a small and cramped c-shape with a narrow door leading into the dining area.
The kitchen and dining room were completely opened up, creating a long, galley style, open layout which maximized the space and created a very good flow. Dimensions In Wood worked in conjuction with the client’s architect and contractor to complete this renovation.
Custom cabinets were built to use every square inch of the floorplan, with the cabinets extending all the way to the ceiling for the most storage possible. Our woodworkers even created a step stool, staining it to match the kitchen for reaching these high cabinets. The family already had a kitchen table and chairs they were happy with, so we refurbished them to match the kitchen’s new stain and paint color.
Crown molding top the cabinet boxes and extends across the ceiling where they create a coffered ceiling, highlighting the beautiful light fixtures centered on a wood medallion.
Columns were custom built to provide separation between the different sections of the kitchen, while also providing structural support.
Our master craftsmen kept the original 1925 glass cabinet doors, fitted them with modern hardware, repainted and incorporated them into new cabinet boxes. TASK LED Lighting was added to this china cabinet, highlighting the family’s decorative dishes.
Appliance Garage
On one side of the kitchen we built an appliance garage with doors that slide back into the cabinet, integrated power outlets and door activated lighting. Beside this is a small Galley Workstation for beverage and bar service which has the Galley Bar Kit perfect for sliced limes and more.
Baking Cabinet with Pocket Doors
On the opposite side, a baking cabinet was built to house a mixer and all the supplies needed for creating confections. Automatic LED lights, triggered by opening the door, create a perfect baker’s workstation. Both pocket doors slide back inside the cabinet for maximum workspace, then close to hide everything, leaving a clean, minimal kitchen devoid of clutter.
Super deep, custom drawers feature custom dividers beneath the baking cabinet. Then beneath the appliance garage another deep drawer has custom crafted produce boxes per the customer’s request.
Central to the kitchen is a walnut accent island with a granite countertop and a Stainless Steel Galley Workstation and an overhang for seating. Matching bar stools slide out of the way, under the overhang, when not in use. A color matched outlet cover hides power for the island whenever appliances are needed during preparation.
The Galley Workstation has several useful attachments like a cutting board, drying rack, colander holder, and more. Integrated into the stone countertops are a drinking water spigot, a soap dispenser, garbage disposal button and the pull out, sprayer integrated faucet.
Directly across from the conveniently positioned stainless steel sink is a Bertazzoni Italia stove with 5 burner cooktop. A custom mosaic tile backsplash makes a beautiful focal point. Then, on opposite sides of the stove, columns conceal Rev-a-Shelf pull out towers which are great for storing small items, spices, and more. All outlets on the stone covered walls also sport dual USB outlets for charging mobile devices.
Stainless Steel Whirlpool appliances throughout keep a consistent and clean look. The oven has a matching microwave above it which also works as a convection oven. Dual Whirlpool dishwashers can handle all the family’s dirty dishes.
The flooring has black, marble tile inlays surrounded by ceramic tile, which are period correct for the age of this home, while still being modern, durable and easy to clean.
Finally, just off the kitchen we also remodeled their bar and snack alcove. A small liquor cabinet, with a refrigerator and wine fridge sits opposite a snack bar and wine glass cabinets. Crown molding, granite countertops and cabinets were all customized to match this space with the rest of the stunning kitchen.
Dimensions In Wood is more than 40 years of custom cabinets. We always have been, but we want YOU to know just how much more there is to our Dimensions.
The Dimensions we cover are endless: custom cabinets, quality water, appliances, countertops, wooden beams, Marvin windows, and more. We can handle every aspect of your kitchen, bathroom or home remodel.
Kitchen with Granite Worktops and White Floors Ideas and Designs
5