Premium Kitchen with Granite Worktops Ideas and Designs
Refine by:
Budget
Sort by:Popular Today
81 - 100 of 104,307 photos
Item 1 of 3
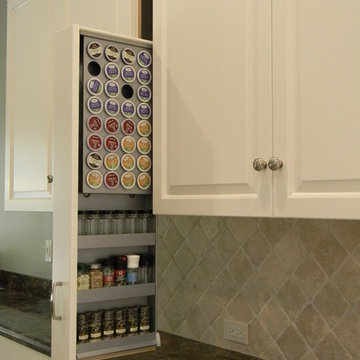
This Spice Rack/Storage System is accessed by an out and downward motion, making the unreachable, reachable. This 4" filler cabinet comes down to counter top level making even the top area, convenient and easily accessible. The contents in this photo shows one of optional 32 pod K-Cup Rack (2racks possible per unit) that takes the place of 3 shelves. The remaining 3 shelves hold standard spice bottles. This Spice Rack/Storage System is a right-facing unit. Left facing units are also available.
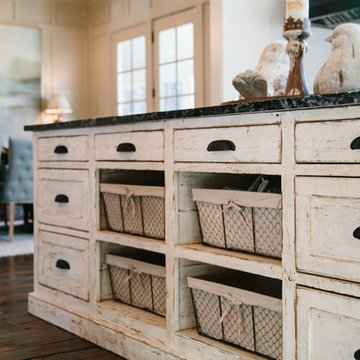
Inspiration for a medium sized shabby-chic style galley kitchen/diner in Atlanta with shaker cabinets, white cabinets, granite worktops, travertine splashback, medium hardwood flooring and an island.
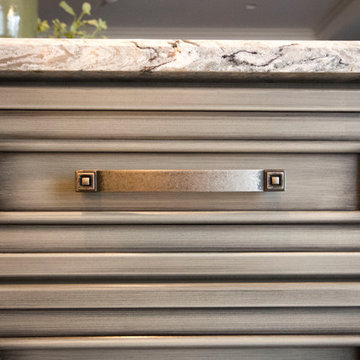
Design ideas for a large traditional galley kitchen/diner in Cincinnati with a submerged sink, raised-panel cabinets, grey cabinets, granite worktops, multi-coloured splashback, porcelain splashback, stainless steel appliances, dark hardwood flooring, an island and brown floors.
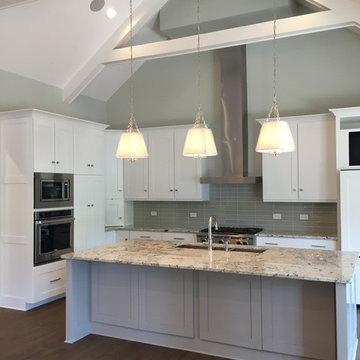
Kitchen
Inspiration for a medium sized traditional l-shaped kitchen/diner in Raleigh with a triple-bowl sink, shaker cabinets, white cabinets, granite worktops, grey splashback, glass tiled splashback, stainless steel appliances, an island, dark hardwood flooring and brown floors.
Inspiration for a medium sized traditional l-shaped kitchen/diner in Raleigh with a triple-bowl sink, shaker cabinets, white cabinets, granite worktops, grey splashback, glass tiled splashback, stainless steel appliances, an island, dark hardwood flooring and brown floors.
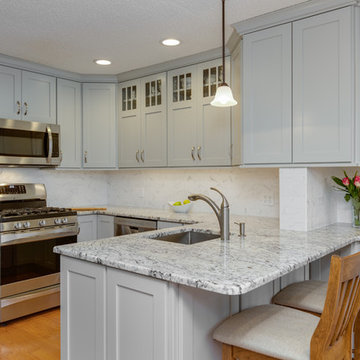
This kitchen remodel by Showplace was designed by Cathy from our Nashua showroom. These homeowners recently downsized into their new condo and are in the process of remodeling their home! This transitional kitchen remodel features a Showplace Lancaster door with a Gunsmoke finish, granite "white ice" countertops, and stainless steel appliances. Cathy also designed a bathroom vanity for this home.
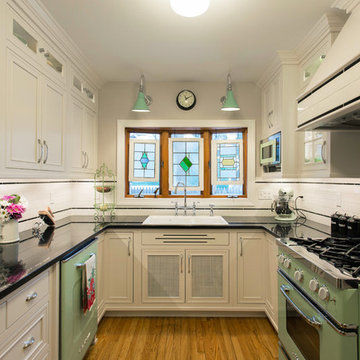
This is an example of a small midcentury u-shaped enclosed kitchen in Boston with a double-bowl sink, recessed-panel cabinets, white cabinets, granite worktops, white splashback, coloured appliances, medium hardwood flooring, no island, ceramic splashback and brown floors.
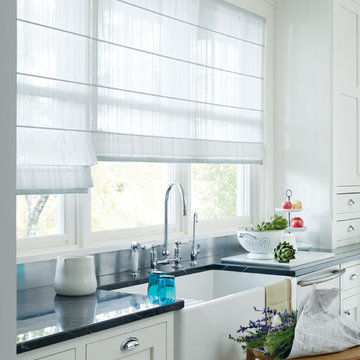
Large traditional kitchen in Orange County with a belfast sink, shaker cabinets, white cabinets, granite worktops and stainless steel appliances.
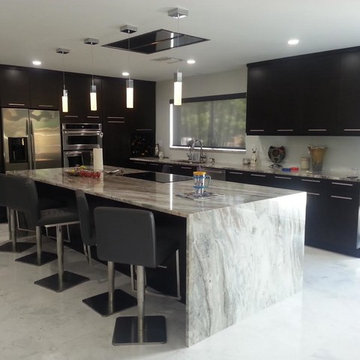
Photo of a medium sized contemporary l-shaped kitchen/diner in Miami with a submerged sink, flat-panel cabinets, black cabinets, granite worktops, stainless steel appliances, ceramic flooring, an island and grey floors.

Ken Vaughan - Vaughan Creative Media
Small classic u-shaped kitchen/diner in Dallas with a submerged sink, white cabinets, granite worktops, brown splashback, ceramic splashback, stainless steel appliances, medium hardwood flooring, a breakfast bar, shaker cabinets, brown floors and grey worktops.
Small classic u-shaped kitchen/diner in Dallas with a submerged sink, white cabinets, granite worktops, brown splashback, ceramic splashback, stainless steel appliances, medium hardwood flooring, a breakfast bar, shaker cabinets, brown floors and grey worktops.

Inspiration for a medium sized traditional l-shaped open plan kitchen in Albuquerque with raised-panel cabinets, beige cabinets, beige splashback, integrated appliances, light hardwood flooring, an island, a submerged sink, granite worktops, ceramic splashback and black worktops.
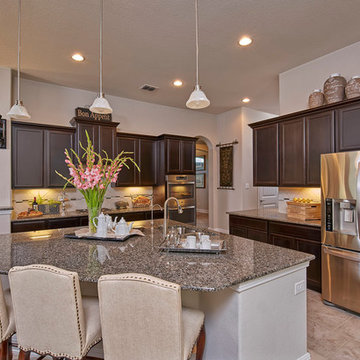
Large classic l-shaped kitchen/diner in San Diego with a double-bowl sink, shaker cabinets, brown cabinets, granite worktops, beige splashback, cement tile splashback, stainless steel appliances, marble flooring and an island.
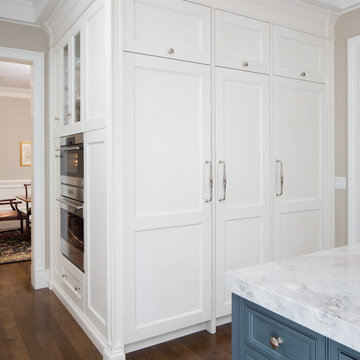
Keith Gegg / Gegg Media
Photo of a large traditional galley kitchen pantry in St Louis with a double-bowl sink, beaded cabinets, white cabinets, granite worktops, grey splashback, ceramic splashback, integrated appliances, medium hardwood flooring and an island.
Photo of a large traditional galley kitchen pantry in St Louis with a double-bowl sink, beaded cabinets, white cabinets, granite worktops, grey splashback, ceramic splashback, integrated appliances, medium hardwood flooring and an island.

This is an example of a medium sized classic l-shaped open plan kitchen in Oklahoma City with a submerged sink, raised-panel cabinets, white cabinets, granite worktops, grey splashback, brick splashback, stainless steel appliances, medium hardwood flooring and an island.
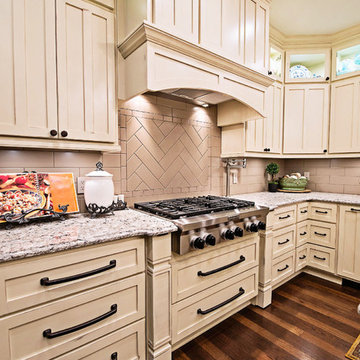
Photo of a large traditional u-shaped enclosed kitchen in Nashville with a belfast sink, recessed-panel cabinets, white cabinets, granite worktops, beige splashback, ceramic splashback, stainless steel appliances, dark hardwood flooring, an island, brown floors and multicoloured worktops.

Cabinets to ceiling, Rustic Hickory, 2 refrigerators
Design ideas for a large rustic l-shaped kitchen/diner in Denver with a belfast sink, shaker cabinets, distressed cabinets, granite worktops, beige splashback, metro tiled splashback, stainless steel appliances, porcelain flooring, an island, brown floors and multicoloured worktops.
Design ideas for a large rustic l-shaped kitchen/diner in Denver with a belfast sink, shaker cabinets, distressed cabinets, granite worktops, beige splashback, metro tiled splashback, stainless steel appliances, porcelain flooring, an island, brown floors and multicoloured worktops.

Free ebook, Creating the Ideal Kitchen. DOWNLOAD NOW
This young family of four came in right after closing on their house and with a new baby on the way. Our goal was to complete the project prior to baby’s arrival so this project went on the expedite track. The beautiful 1920’s era brick home sits on a hill in a very picturesque neighborhood, so we were eager to give it the kitchen it deserves. The clients’ dream kitchen included pro-style appliances, a large island with seating for five and a kitchen that feels appropriate to the home’s era but that also is fresh and modern. They explicitly stated they did not want a “cookie cutter” design, so we took that to heart.
The key challenge was to fit in all of the items on their wish given the room’s constraints. We eliminated an existing breakfast area and bay window and incorporated that area into the kitchen. The bay window was bricked in, and to compensate for the loss of seating, we widened the opening between the kitchen and formal dining room for more of an open concept plan.
The ceiling in the original kitchen is about a foot lower than the rest of the house, and once it was determined that it was to hide pipes and other mechanicals, we reframed a large tray over the island and left the rest of the ceiling as is. Clad in walnut planks, the tray provides an interesting feature and ties in with the custom walnut and plaster hood.
The space feels modern yet appropriate to its Tudor roots. The room boasts large family friendly appliances, including a beverage center and cooktop/double oven combination. Soft white inset cabinets paired with a slate gray island provide a gentle backdrop to the multi-toned island top, a color echoed in the backsplash tile. The handmade subway tile has a textured pattern at the cooktop, and large pendant lights add more than a bit of drama to the room.
Designed by: Susan Klimala, CKD, CBD
Photography by: Mike Kaskel
For more information on kitchen and bath design ideas go to: www.kitchenstudio-ge.com

This is an example of a large midcentury galley enclosed kitchen in San Francisco with a belfast sink, flat-panel cabinets, light wood cabinets, granite worktops, grey splashback, stone slab splashback, stainless steel appliances, slate flooring, no island and multi-coloured floors.

Designing a new staircase to connect all three levels freed up space for this kitchen. Before, my client had to squeeze through a narrow opening in the corner of the kitchen to access an equally narrow stair to the basement. In the process of evaluating the space we discovered there was no foundation under the kitchen walls! Noticing that the entry to their home was little used--everyone came right in to the kitchen--gave me the idea that we could connect the kitchen to the entry and convert it into a pantry! Hence, the white painted brick--that wall was formerly an exterior wall.
William Feemster

This custom tall cabinet includes vertical storage for cookie sheets & cake pans, space for a French door convection oven at the exact correct height for this chef client, and two deep drawers below.
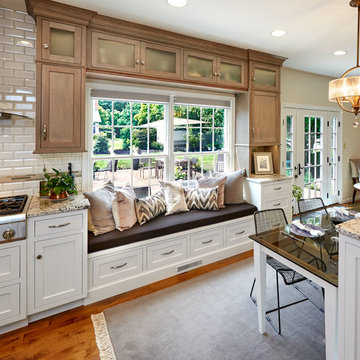
Bob Skalkowski
This is an example of a large classic l-shaped kitchen/diner in Other with a belfast sink, shaker cabinets, white cabinets, granite worktops, white splashback, metro tiled splashback, stainless steel appliances, medium hardwood flooring and multiple islands.
This is an example of a large classic l-shaped kitchen/diner in Other with a belfast sink, shaker cabinets, white cabinets, granite worktops, white splashback, metro tiled splashback, stainless steel appliances, medium hardwood flooring and multiple islands.
Premium Kitchen with Granite Worktops Ideas and Designs
5