Premium Kitchen with Granite Worktops Ideas and Designs
Refine by:
Budget
Sort by:Popular Today
61 - 80 of 104,307 photos
Item 1 of 3

Beautiful Spanish Farmhouse kitchen remodel by designer Larissa Hicks.
Photo of a large mediterranean u-shaped open plan kitchen in Tampa with a belfast sink, beige cabinets, granite worktops, white splashback, ceramic splashback, stainless steel appliances, ceramic flooring, an island, beige floors, grey worktops and raised-panel cabinets.
Photo of a large mediterranean u-shaped open plan kitchen in Tampa with a belfast sink, beige cabinets, granite worktops, white splashback, ceramic splashback, stainless steel appliances, ceramic flooring, an island, beige floors, grey worktops and raised-panel cabinets.

This Nexus/ Slate with black glaze painted door was just what the doctor ordered for this client. Loaded with easy to use customer convenient items like trash can rollout, dovetail rollout drawers, pot and pan drawers, tiered cutlery divider, and more. Then finished was selected based on the tops BELVEDERE granite 3cm. With ceramic woodgrain floors and white high gloss beveled subway tile.
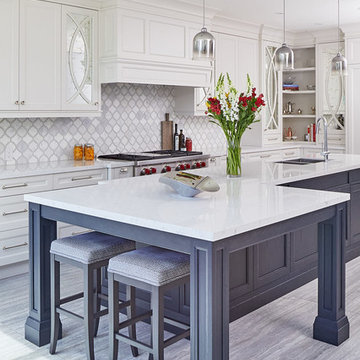
Our goal for this project was to transform this home from family-friendly to an empty nesters sanctuary. We opted for a sophisticated palette throughout the house, featuring blues, greys, taupes, and creams. The punches of colour and classic patterns created a warm environment without sacrificing sophistication.
Home located in Thornhill, Vaughan. Designed by Lumar Interiors who also serve Richmond Hill, Aurora, Nobleton, Newmarket, King City, Markham, Thornhill, York Region, and the Greater Toronto Area.
For more about Lumar Interiors, click here: https://www.lumarinteriors.com/
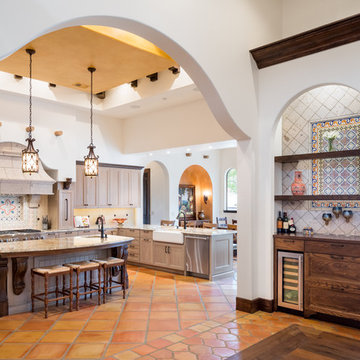
Reverse ogee arch leading into the kitchen area mirrors the same style found across the main area at the fireplace and at the cook top area. The reverse ogee is often found in Spanish style architecture and therefore is seen in several areas throughout this project.

This is an example of a medium sized industrial kitchen in Wilmington with a submerged sink, shaker cabinets, white cabinets, granite worktops, white splashback, metro tiled splashback, stainless steel appliances, dark hardwood flooring, an island, brown floors and brown worktops.
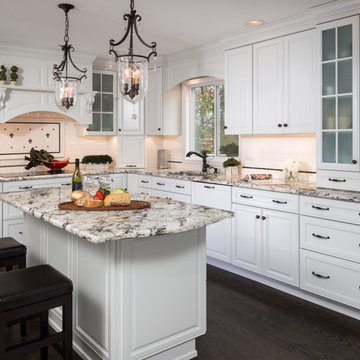
Traditional raised panel white cabinetry featuring oiled rubbed bronze details
Inspiration for a medium sized traditional l-shaped kitchen with a submerged sink, white cabinets, granite worktops, white splashback, dark hardwood flooring, an island and metro tiled splashback.
Inspiration for a medium sized traditional l-shaped kitchen with a submerged sink, white cabinets, granite worktops, white splashback, dark hardwood flooring, an island and metro tiled splashback.

INTERNATIONAL AWARD WINNER. 2018 NKBA Design Competition Best Overall Kitchen. 2018 TIDA International USA Kitchen of the Year. 2018 Best Traditional Kitchen - Westchester Home Magazine design awards. The designer's own kitchen was gutted and renovated in 2017, with a focus on classic materials and thoughtful storage. The 1920s craftsman home has been in the family since 1940, and every effort was made to keep finishes and details true to the original construction. For sources, please see the website at www.studiodearborn.com. Photography, Adam Kane Macchia
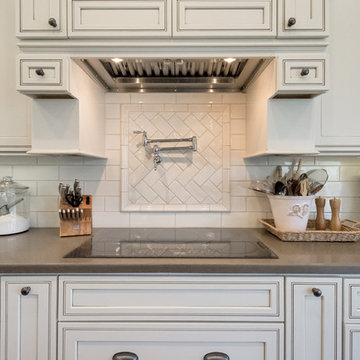
We removed a wall that separated the Kitchen and living room to open up the space. Created a Large Island that is topped with Granite with a Smokehouse stain cabinet, the surround is Grey Quartz with Cream Cabinets.

This is an example of a large country galley kitchen/diner in Austin with a belfast sink, shaker cabinets, white cabinets, granite worktops, grey splashback, glass tiled splashback, stainless steel appliances, cement flooring, multiple islands and grey floors.

Dan Heid
This is an example of a medium sized rustic l-shaped kitchen/diner in Minneapolis with a submerged sink, flat-panel cabinets, medium wood cabinets, granite worktops, brown splashback, ceramic splashback, stainless steel appliances, medium hardwood flooring, an island and brown floors.
This is an example of a medium sized rustic l-shaped kitchen/diner in Minneapolis with a submerged sink, flat-panel cabinets, medium wood cabinets, granite worktops, brown splashback, ceramic splashback, stainless steel appliances, medium hardwood flooring, an island and brown floors.
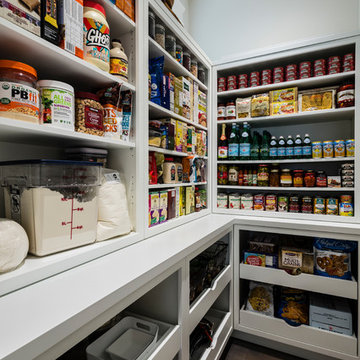
The gourmet kitchen pulls out all stops – luxury functions of pull-out tray storage, magic corners, hidden touch-latches, and high-end appliances; steam-oven, wall-oven, warming drawer, espresso/coffee, wine fridge, ice-machine, trash-compactor, and convertible-freezers – to create a home chef’s dream. Cook and prep space is extended thru windows from the kitchen to an outdoor work space and built in barbecue.
photography: Paul Grdina
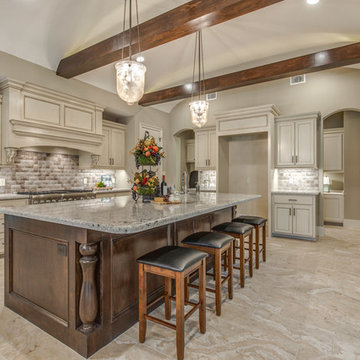
Design ideas for a large mediterranean l-shaped kitchen/diner in Houston with a submerged sink, recessed-panel cabinets, white cabinets, granite worktops, beige splashback, ceramic splashback, stainless steel appliances, ceramic flooring, an island and beige floors.

Matt Greaves Photography
Large classic galley open plan kitchen in West Midlands with granite worktops, an island, a built-in sink, recessed-panel cabinets, brown cabinets and white splashback.
Large classic galley open plan kitchen in West Midlands with granite worktops, an island, a built-in sink, recessed-panel cabinets, brown cabinets and white splashback.

Design ideas for a medium sized traditional l-shaped kitchen pantry in Boston with a submerged sink, white cabinets, granite worktops, multi-coloured splashback, ceramic splashback, stainless steel appliances, dark hardwood flooring, brown floors and recessed-panel cabinets.

Matt Steeves Photography
All appliances are Miele high tech. appliances.
This is an example of a large modern l-shaped open plan kitchen in Miami with a submerged sink, recessed-panel cabinets, grey cabinets, granite worktops, beige splashback, ceramic splashback, stainless steel appliances, light hardwood flooring, an island and brown floors.
This is an example of a large modern l-shaped open plan kitchen in Miami with a submerged sink, recessed-panel cabinets, grey cabinets, granite worktops, beige splashback, ceramic splashback, stainless steel appliances, light hardwood flooring, an island and brown floors.

The kitchen is in the timber frame section of the home. Shaker style cabins and large island make this a delight for cooking.
Photo credit: James Ray Spahn
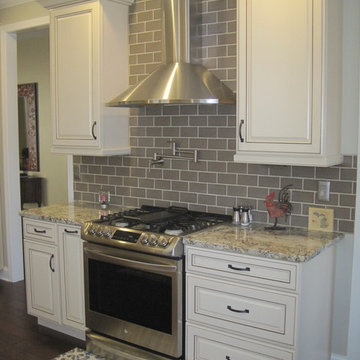
Main Kitchen area. Kraftmaid maple cabinets in the Jamison door style, painted in Biscotti with Cocoa Glaze. LG Model LSG4513ST Gas Range. ZEPHYR Model ZSA-M90CS range hood. DANZE Model D205058SS pot filler faucet.

Rob Karosis: Photographer
Inspiration for a large traditional u-shaped open plan kitchen in Bridgeport with a belfast sink, shaker cabinets, medium wood cabinets, granite worktops, grey splashback, stone tiled splashback, stainless steel appliances, medium hardwood flooring, an island and brown floors.
Inspiration for a large traditional u-shaped open plan kitchen in Bridgeport with a belfast sink, shaker cabinets, medium wood cabinets, granite worktops, grey splashback, stone tiled splashback, stainless steel appliances, medium hardwood flooring, an island and brown floors.

We added a cool touch to this rustic mountain kitchen through rugged metals and matte gray countertops. Organic wooden accents stand out against the soft white paneled walls and unique glassware perched on the open display shelves. Plenty of natural light and the open floor plan keeps the kitchen from looking dark or heavy.
Designed by Michelle Yorke Interiors who also serves Seattle as well as Seattle's Eastside suburbs from Mercer Island all the way through Issaquah.
For more about Michelle Yorke, click here: https://michelleyorkedesign.com/
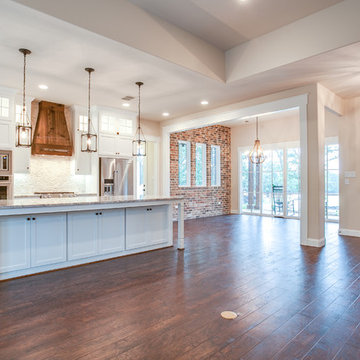
Ariana with ANM photography
Inspiration for a large farmhouse l-shaped open plan kitchen in Dallas with medium hardwood flooring, brown floors, a belfast sink, shaker cabinets, white cabinets, granite worktops, white splashback, matchstick tiled splashback, stainless steel appliances, an island and grey worktops.
Inspiration for a large farmhouse l-shaped open plan kitchen in Dallas with medium hardwood flooring, brown floors, a belfast sink, shaker cabinets, white cabinets, granite worktops, white splashback, matchstick tiled splashback, stainless steel appliances, an island and grey worktops.
Premium Kitchen with Granite Worktops Ideas and Designs
4