Luxury Kitchen with Granite Worktops Ideas and Designs
Refine by:
Budget
Sort by:Popular Today
101 - 120 of 26,567 photos
Item 1 of 3
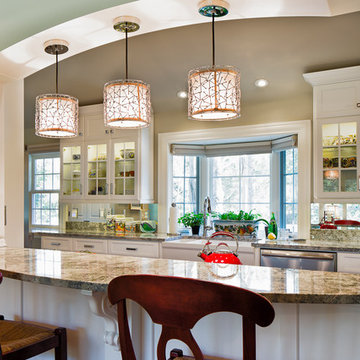
Deborah Scannell Photography,
Palladium Builders, Jim Selmonsberger
Design ideas for a medium sized traditional galley enclosed kitchen in Charlotte with a belfast sink, recessed-panel cabinets, white cabinets, granite worktops, mirror splashback, stainless steel appliances, no island, brown floors and dark hardwood flooring.
Design ideas for a medium sized traditional galley enclosed kitchen in Charlotte with a belfast sink, recessed-panel cabinets, white cabinets, granite worktops, mirror splashback, stainless steel appliances, no island, brown floors and dark hardwood flooring.

View of kitchen though to wine room from breakfast
Inspiration for an expansive classic l-shaped open plan kitchen in Austin with a double-bowl sink, raised-panel cabinets, beige cabinets, granite worktops, beige splashback, stone tiled splashback, coloured appliances, light hardwood flooring and multiple islands.
Inspiration for an expansive classic l-shaped open plan kitchen in Austin with a double-bowl sink, raised-panel cabinets, beige cabinets, granite worktops, beige splashback, stone tiled splashback, coloured appliances, light hardwood flooring and multiple islands.
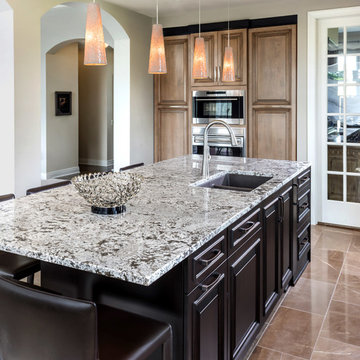
Edmunds Studio Photography
Inspiration for a large classic u-shaped kitchen/diner in Chicago with a submerged sink, raised-panel cabinets, dark wood cabinets, granite worktops, multi-coloured splashback, glass tiled splashback, stainless steel appliances, an island, limestone flooring and brown floors.
Inspiration for a large classic u-shaped kitchen/diner in Chicago with a submerged sink, raised-panel cabinets, dark wood cabinets, granite worktops, multi-coloured splashback, glass tiled splashback, stainless steel appliances, an island, limestone flooring and brown floors.

Large modern l-shaped kitchen/diner in Surrey with a double-bowl sink, shaker cabinets, granite worktops, black splashback, stone slab splashback, stainless steel appliances, limestone flooring, an island and white cabinets.

A classic Neptune kitchen, designed by Distinctly Living and built into a wonderful Carpenter Oak extension at a riverside house in Dartmouth, South Devon. Photo Styling Jan Cadle, Colin Cadle Photography

This is an example of an expansive industrial open plan kitchen in Boston with an island, flat-panel cabinets, light wood cabinets, granite worktops, green splashback, mosaic tiled splashback, integrated appliances and slate flooring.
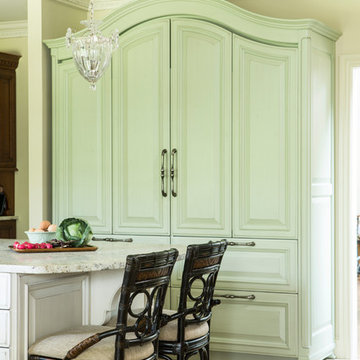
This beautiful kitchen has 3cm Bianco Romano Honed Granite. There is a baking area where 3cm Calacatta Marble was used. The floor is walnut travertine that is brushed, unfilled and chiseled.
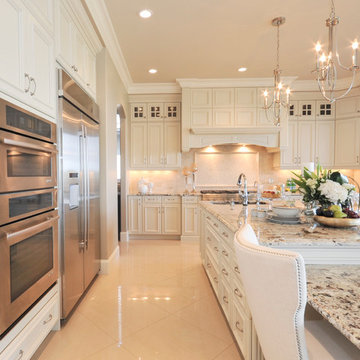
This is an example of a large classic grey and cream u-shaped open plan kitchen in Edmonton with beige splashback, stainless steel appliances, an island, a submerged sink, recessed-panel cabinets, white cabinets, granite worktops, stone tiled splashback and marble flooring.

A lively "L" shaped island opening up to the Living Room and Breakfast area beyond. Photos by Jay Weiland
Photo of an expansive traditional l-shaped open plan kitchen in Other with a single-bowl sink, beaded cabinets, dark wood cabinets, granite worktops, beige splashback, stone slab splashback, stainless steel appliances, slate flooring and an island.
Photo of an expansive traditional l-shaped open plan kitchen in Other with a single-bowl sink, beaded cabinets, dark wood cabinets, granite worktops, beige splashback, stone slab splashback, stainless steel appliances, slate flooring and an island.
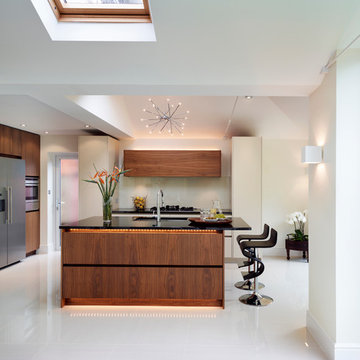
Roundhouse Urbo and Metro random walnut veneer kitchen with granite worksurfaces. Led light strips by Mr Resistor in warm white.
Photo of a large contemporary open plan kitchen in London with flat-panel cabinets, medium wood cabinets, granite worktops, an island, a submerged sink, beige splashback and stainless steel appliances.
Photo of a large contemporary open plan kitchen in London with flat-panel cabinets, medium wood cabinets, granite worktops, an island, a submerged sink, beige splashback and stainless steel appliances.

Classic White Kitchen With Gray Accents. Spring White Granite and Stormy Sky Quartz. Wine Bottle Rack, Wicker Baskets, Multiple Levels, Spun Glass Pendants from West Elm, Island Seating, Island Table, Under counter Microwave,
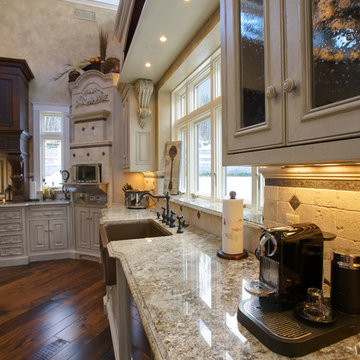
Mediterranean l-shaped kitchen/diner in Boston with a belfast sink, beige cabinets, granite worktops, beige splashback, stone tiled splashback and stainless steel appliances.
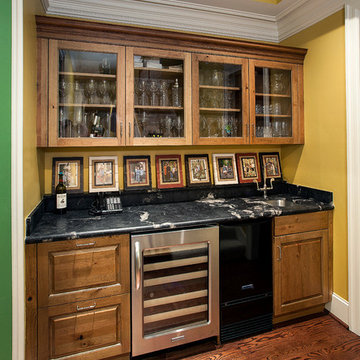
The butler's pantry also features all Brookhaven cabinets in a Natural finish with Black Glaze. The patter of the same countertop material from the kitchen can really be appreciated in this space. The design allowed for deep drawers for liquor, bar sink and uses a 2-piece crown moulding for the wall cabinets. Wall cabinets all have glass inserts for glassware display.
Cabinet Design by: Nicki Kana.
Cabinet Innovations Copyright 2013 Don A. Hoffman

Design ideas for a medium sized contemporary galley kitchen/diner in Chicago with a submerged sink, flat-panel cabinets, medium wood cabinets, metallic splashback, stainless steel appliances, mosaic tiled splashback, granite worktops, dark hardwood flooring, an island, brown floors and green worktops.

Island, Butler's Pantry and 2 wall units feature Brookhaven cabinets. These units use the Lace with Charcoal Glaze and Rub-through on the Square Edge Winfield Raised with detailed drawerheads door style. Wall units have seedy glass fronted cabinets with interior lighting for display. Center Butler's Pantry cabinets are glass framed for fine china display. The backsplash of the Butler's Pantry has a wood back with an Autumn with Black Glaze finish that matches the rest of the kitchen. This expansive kitchen houses two sink stations; a farmhouse sink facing the hood and a veggie sink on the island. The farmhouse sink area is designed with decorative leg posts and decorative toe kick valance. This beautiful traditional kitchen features a Verde Vecchio Granite. All cabinets are finished off with a 3-piece crown.
Cabinet Innovations Copyright 2012 Don A. Hoffman

Ross Chandler Photography
Working closely with the builder, Bob Schumacher, and the home owners, Patty Jones Design selected and designed interior finishes for this custom lodge-style home in the resort community of Caldera Springs. This 5000+ sq ft home features premium finishes throughout including all solid slab counter tops, custom light fixtures, timber accents, natural stone treatments, and much more.
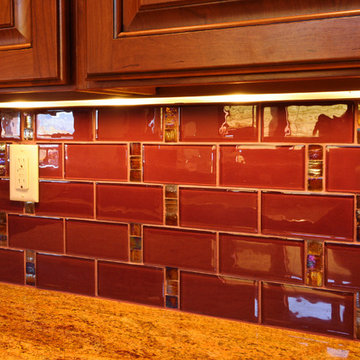
This Exposed Timber Accented Home sits on a spectacular lot with 270 degree views of Mountains, Lakes and Horse Pasture. Designed by BHH Partners and Built by Brian L. Wray for a young couple hoping to keep the home classic enough to last a lifetime, but contemporary enough to reflect their youthfulness as newlyweds starting a new life together.

Photo of an expansive rustic u-shaped open plan kitchen in Denver with a submerged sink, shaker cabinets, dark wood cabinets, granite worktops, multi-coloured splashback, stone tiled splashback, stainless steel appliances, travertine flooring, an island and beige floors.

Kitchen and Breakfast Area.
Inspiration for a large mediterranean u-shaped open plan kitchen in Dallas with a submerged sink, raised-panel cabinets, white cabinets, metallic splashback, integrated appliances, medium hardwood flooring, multiple islands, brown floors, granite worktops, ceramic splashback, black worktops and exposed beams.
Inspiration for a large mediterranean u-shaped open plan kitchen in Dallas with a submerged sink, raised-panel cabinets, white cabinets, metallic splashback, integrated appliances, medium hardwood flooring, multiple islands, brown floors, granite worktops, ceramic splashback, black worktops and exposed beams.
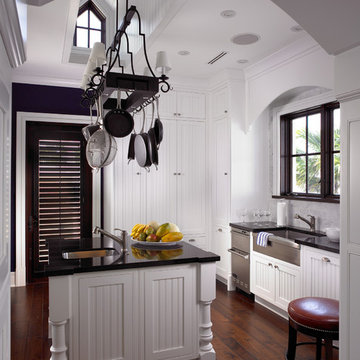
Interior Design: Pinto Designs
Architect: Robert Wade
Landscape Architect: Raymond Jungles
Photography: Kim Sargent
Design ideas for a classic enclosed kitchen in Miami with a belfast sink, white cabinets, granite worktops, stone slab splashback, dark hardwood flooring and an island.
Design ideas for a classic enclosed kitchen in Miami with a belfast sink, white cabinets, granite worktops, stone slab splashback, dark hardwood flooring and an island.
Luxury Kitchen with Granite Worktops Ideas and Designs
6