Luxury Kitchen with Granite Worktops Ideas and Designs
Refine by:
Budget
Sort by:Popular Today
41 - 60 of 26,589 photos
Item 1 of 3
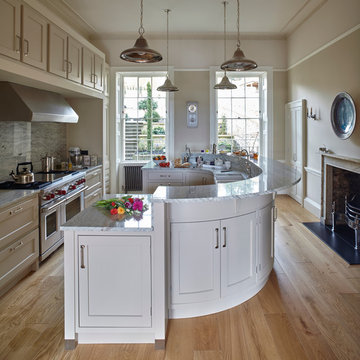
Inspiration for a large traditional galley kitchen/diner in Wiltshire with shaker cabinets, grey cabinets, granite worktops, stainless steel appliances, an island, grey splashback, a belfast sink, porcelain splashback and light hardwood flooring.
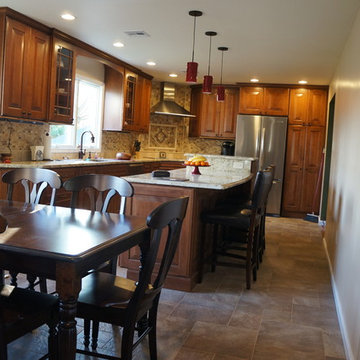
At the center of this kitchen renovation is the corner cooktop with a diagonal hood, and the tumbled marble mosaic backsplash coordinates with the solarus countertop. The bi-level island includes a built-in double-single wall oven, and the lower island level seats three with ample space for food preparation and entertainment. The cooktop is set in a 3-drawer cabinet with the bottom two drawers large enough to hold pots and pans. The kitchen design is completed with a custom built dining table and craftsman glass door style.

Randy Colwell
Large rustic u-shaped enclosed kitchen in Other with recessed-panel cabinets, beige cabinets, brown splashback, dark hardwood flooring, granite worktops, an island, a belfast sink and integrated appliances.
Large rustic u-shaped enclosed kitchen in Other with recessed-panel cabinets, beige cabinets, brown splashback, dark hardwood flooring, granite worktops, an island, a belfast sink and integrated appliances.

The distressed green island sits atop brown stained hardwood floors and creates a focal point at the center of this traditional kitchen. Topped with ubatuba granite, the island is home to three metal barstools painted ivory with sage green chenille seats. Visual Comfort globe pendants, in a mix of metals, marry the island’s antique brass bin pulls to the pewter hardware of the perimeter cabinetry. Breaking up the cream perimeter cabinets are large windows dressed with woven wood blinds. A window bench covered in a watery blue and green leaf pattern coordinates with the island and with the Walker Zanger glass tile backsplash. The backsplash and honed black granite countertop, wraps the kitchen in luxurious texture. The spacious room is equipped with stainless steel appliances from Thermador and Viking.
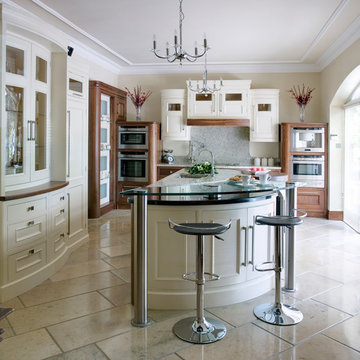
Classical in frame kitchen with built in appliances
Inspiration for a traditional l-shaped kitchen/diner in Other with a submerged sink, beaded cabinets, dark wood cabinets, granite worktops, white splashback, stone slab splashback and stainless steel appliances.
Inspiration for a traditional l-shaped kitchen/diner in Other with a submerged sink, beaded cabinets, dark wood cabinets, granite worktops, white splashback, stone slab splashback and stainless steel appliances.
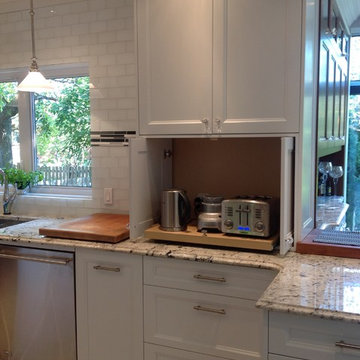
To minimize countertop clutter, we created this pull-out appliance station for their most-used small appliances, which easily tucks out of site when not in use.

(c) 2008 Scott Hargis Photo
Design ideas for an expansive traditional l-shaped kitchen/diner in San Francisco with a belfast sink, shaker cabinets, medium wood cabinets, granite worktops, yellow splashback, ceramic splashback, integrated appliances, light hardwood flooring and an island.
Design ideas for an expansive traditional l-shaped kitchen/diner in San Francisco with a belfast sink, shaker cabinets, medium wood cabinets, granite worktops, yellow splashback, ceramic splashback, integrated appliances, light hardwood flooring and an island.
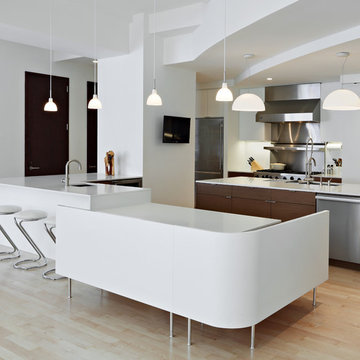
Renovation and reconfiguration of a 4500 sf loft in Tribeca. The main goal of the project was to better adapt the apartment to the needs of a growing family, including adding a bedroom to the children's wing and reconfiguring the kitchen to function as the center of family life. One of the main challenges was to keep the project on a very tight budget without compromising the high-end quality of the apartment.
Project team: Richard Goodstein, Emil Harasim, Angie Hunsaker, Michael Hanson
Contractor: Moulin & Associates, New York
Photos: Tom Sibley
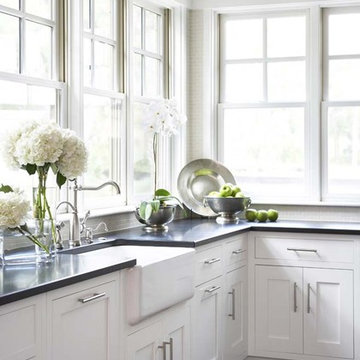
This lovely home sits in one of the most pristine and preserved places in the country - Palmetto Bluff, in Bluffton, SC. The natural beauty and richness of this area create an exceptional place to call home or to visit. The house lies along the river and fits in perfectly with its surroundings.
4,000 square feet - four bedrooms, four and one-half baths
All photos taken by Rachael Boling Photography

This 7-bed 5-bath Wyoming ski home follows strict subdivision-mandated style, but distinguishes itself through a refined approach to detailing. The result is a clean-lined version of the archetypal rustic mountain home, with a connection to the European ski chalet as well as to traditional American lodge and mountain architecture. Architecture & interior design by Michael Howells.
Photos by David Agnello, copyright 2012. www.davidagnello.com

A small addition made all the difference in creating space for cooking and eating. Environmentally friendly design features include recycled denim insulation in the walls, a bamboo floor, energy saving LED undercabinet lighting, Energy Star appliances, and an antique table. Photo: Wing Wong
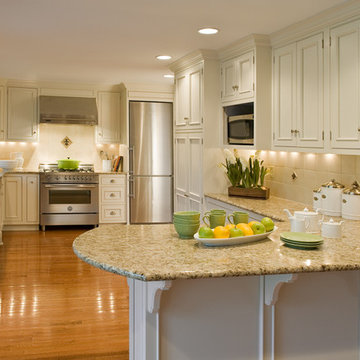
Inspiration for a large classic l-shaped kitchen/diner in Philadelphia with stainless steel appliances, granite worktops, a submerged sink, recessed-panel cabinets, white cabinets, brown splashback, stone tiled splashback, medium hardwood flooring and a breakfast bar.

Bay Area Custom Cabinetry: wine bar sideboard in family room connects to galley kitchen. This custom cabinetry built-in has two wind refrigerators installed side-by-side, one having a hinged door on the right side and the other on the left. The countertop is made of seafoam green granite and the backsplash is natural slate. These custom cabinets were made in our own award-winning artisanal cabinet studio.
This Bay Area Custom home is featured in this video: http://www.billfryconstruction.com/videos/custom-cabinets/index.html

Larder cupboard designed by Giles Slater for Figura. A large larder cupboard within the wall with generous bi-fold doors revealing marble and oak shelving. A workstation and ample storage area for food and appliances
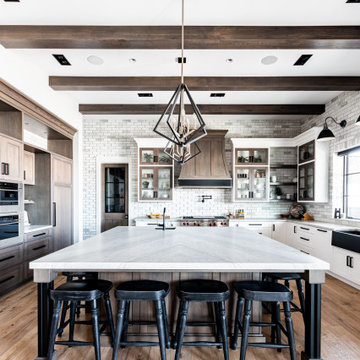
Photo of a large classic l-shaped kitchen/diner in Calgary with shaker cabinets, white cabinets, granite worktops, grey splashback, brick splashback, medium hardwood flooring, an island, brown floors, grey worktops, exposed beams and stainless steel appliances.

Diese wirkliche Traumküche besticht durch ihre einfach gehaltene architektonische Struktur und hochwertige Materialien. Die lavagrauen Mattlackfronten sind komplett grifflos - auf leichtes Antippen der TouchFree-Oberfläche öffnen sich leise die geräumigen Auszüge und werden durch die beleuchteten Zargen regelrecht in Szene gesetzt. Fronten, Rückwände und Regalelemente aus hellem Eiche - Altholz sind willkommene Kontraste und bringen, in Verbindung mit dem individuell gefertigten, massivem Eiche-Tisch, eine moderne Wohnlichkeit. Auf der fast 3 Meter langen Kochinsel mit satinierter Granitarbeitsplatte kann die ambitioniert kochende Familie, dank BORA-Kochfeldabzug auf dem Induktionskochfeld und der Tepanplatte nahezu geruchsfrei arbeiten. Ein individuell geplantes, liebevolles Detail ist der integrierte und von unten beleuchtete Kräutergarten. Die obsidianschwarzen, ebenfalls grifflosen Miele-Einbaugeräte lassen mit Dampfgarer, Backofen, Weinkühler, Vakuumiergerät und Wärmeschublade keine Wünsche offen und da die vielen nützlichen Kleingeräte hinter den, in die Möbelfront einschwenkenden, PocketDoors verschwinden ist stets für die Nötige Aufgeräumtheit und optische Ruhe gesorgt, Besonders gelungen finden wir auch das Beleuchtungskozept, bei dem sowohl der obere Abschluss der raumhohen Möbel, als auch Glasbodenbeleuchtungen, beleuchtete Holzregale und -böden und eben auch der Kräutergarten stimmungsvoll illuminiert werden .Vielen Dank Familie K. für die nette und kreative Zusammenarbeit!

Medium sized modern galley open plan kitchen in Portland with a submerged sink, flat-panel cabinets, blue cabinets, granite worktops, brown splashback, glass sheet splashback, stainless steel appliances, medium hardwood flooring, an island and multicoloured worktops.

Photo by David Livingston
Modern Update and Remodel
Large traditional u-shaped enclosed kitchen in Phoenix with beaded cabinets, white cabinets, granite worktops, white splashback, an island, grey worktops, a submerged sink, matchstick tiled splashback, integrated appliances, medium hardwood flooring and brown floors.
Large traditional u-shaped enclosed kitchen in Phoenix with beaded cabinets, white cabinets, granite worktops, white splashback, an island, grey worktops, a submerged sink, matchstick tiled splashback, integrated appliances, medium hardwood flooring and brown floors.
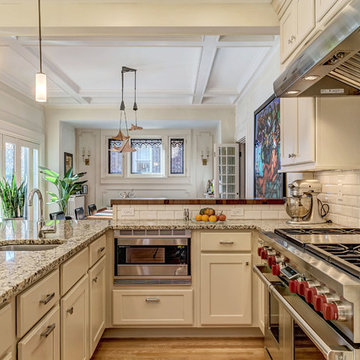
Woodharbor Custom Cabinetry
This is an example of a medium sized traditional kitchen/diner in Miami with a submerged sink, shaker cabinets, beige cabinets, granite worktops, beige splashback, porcelain splashback, stainless steel appliances, light hardwood flooring, beige floors and beige worktops.
This is an example of a medium sized traditional kitchen/diner in Miami with a submerged sink, shaker cabinets, beige cabinets, granite worktops, beige splashback, porcelain splashback, stainless steel appliances, light hardwood flooring, beige floors and beige worktops.
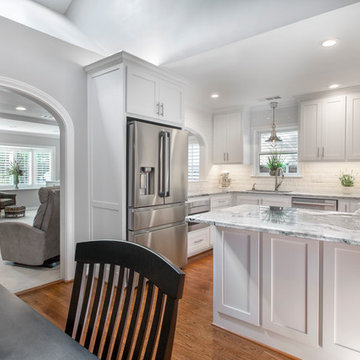
This view from the dining table shows how well the renovated kitchen blends with the rest of the house. No longer dark and choppy, the bright, flowing floorplan provides a clear line of vision from the back hallway all the way to the front door. Natural light floods the interior, breathing new life into the house. What a fresh, elegant design for home that was originally built in the 40’s!
Final photos by Impressia Photography.
Luxury Kitchen with Granite Worktops Ideas and Designs
3