Kitchen with Granite Worktops Ideas and Designs
Refine by:
Budget
Sort by:Popular Today
81 - 100 of 11,485 photos
Item 1 of 3
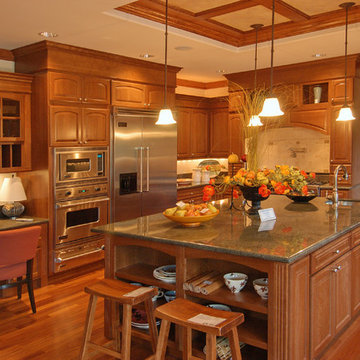
Photo of a traditional l-shaped kitchen/diner in Nashville with a submerged sink, raised-panel cabinets, medium wood cabinets, granite worktops, beige splashback, stone tiled splashback and stainless steel appliances.

This Denver ranch house was a traditional, 8’ ceiling ranch home when I first met my clients. With the help of an architect and a builder with an eye for detail, we completely transformed it into a Mid-Century Modern fantasy.
Photos by sara yoder

This is an example of a large traditional l-shaped open plan kitchen in Houston with a double-bowl sink, recessed-panel cabinets, medium wood cabinets, granite worktops, beige splashback, ceramic splashback, stainless steel appliances, medium hardwood flooring, an island, brown floors and beige worktops.
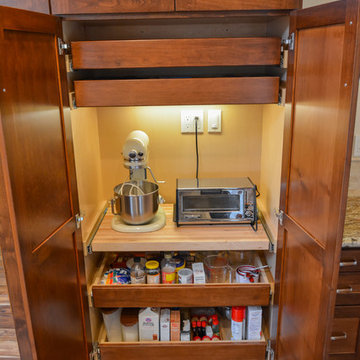
Photo of a medium sized classic u-shaped open plan kitchen in Sacramento with a submerged sink, shaker cabinets, medium wood cabinets, granite worktops, beige splashback, stainless steel appliances, medium hardwood flooring, a breakfast bar, brown floors, stone tiled splashback and beige worktops.
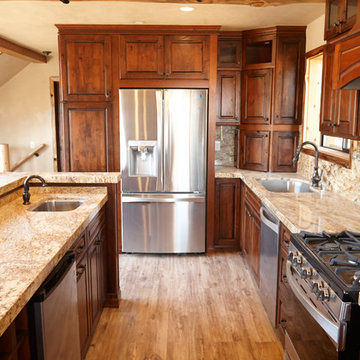
Masterbrand Schrock Cabinetry with natural granite counters. Rustic Alder cabinet doors in Whiskey Black stain. Decorative accessories include brushed oil rubbed bronze knobs and pulls, warm white under and in-cabinet lighting, full height granite back splash, and textured seeded glass inserts. 5 layers of crown adorn the top of the cabinets, blending with the decorative ceiling beams.

Photo of a small rural galley enclosed kitchen in Baltimore with a double-bowl sink, beaded cabinets, yellow cabinets, granite worktops, brown splashback, coloured appliances and dark hardwood flooring.
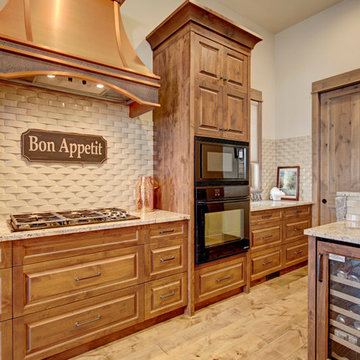
Inspiration for a medium sized rustic u-shaped open plan kitchen in Calgary with a belfast sink, raised-panel cabinets, medium wood cabinets, granite worktops, white splashback, ceramic splashback, integrated appliances, medium hardwood flooring, a breakfast bar and brown floors.

Lighted glass windows on the upper cabinets are display cases for unique platters.
Photo by Daniel Contelmo Jr.
Stylist: Adams Interior Design
Design ideas for a large classic l-shaped kitchen pantry in New York with dark hardwood flooring, a built-in sink, recessed-panel cabinets, medium wood cabinets, granite worktops, black splashback, stone slab splashback, stainless steel appliances and an island.
Design ideas for a large classic l-shaped kitchen pantry in New York with dark hardwood flooring, a built-in sink, recessed-panel cabinets, medium wood cabinets, granite worktops, black splashback, stone slab splashback, stainless steel appliances and an island.
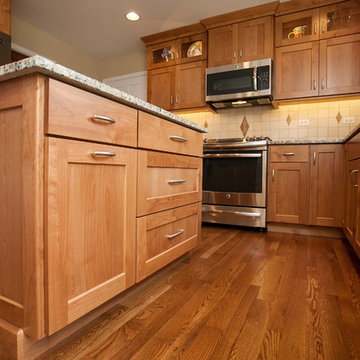
Storage galore! Lazy Susan occupies the corner to the right of the range. The island is home to the garbage/recycle center as well as deep drawers for storage.
She Sees Photograhy
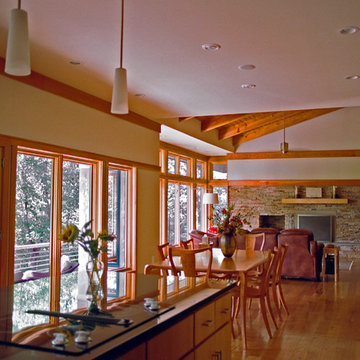
Daniel Wicke
Large contemporary kitchen in Atlanta with light hardwood flooring, a double-bowl sink, glass-front cabinets, light wood cabinets, granite worktops, multi-coloured splashback, glass tiled splashback and stainless steel appliances.
Large contemporary kitchen in Atlanta with light hardwood flooring, a double-bowl sink, glass-front cabinets, light wood cabinets, granite worktops, multi-coloured splashback, glass tiled splashback and stainless steel appliances.
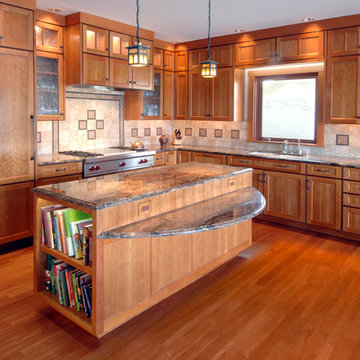
Gregg Krogstad Photography
Medium sized classic l-shaped kitchen/diner in Seattle with a double-bowl sink, recessed-panel cabinets, medium wood cabinets, granite worktops, beige splashback, ceramic splashback, stainless steel appliances, medium hardwood flooring and an island.
Medium sized classic l-shaped kitchen/diner in Seattle with a double-bowl sink, recessed-panel cabinets, medium wood cabinets, granite worktops, beige splashback, ceramic splashback, stainless steel appliances, medium hardwood flooring and an island.
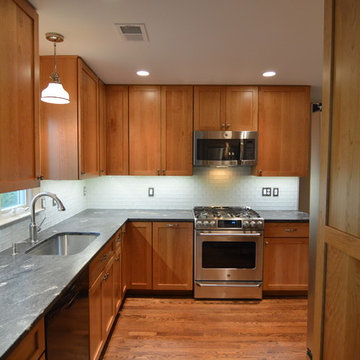
Kitchen remodel with shaker style cherry cabinetry with leathered counter top, slide in range, custom wine cubbies, lazy susan, double trash pull out and glass tile back splash.
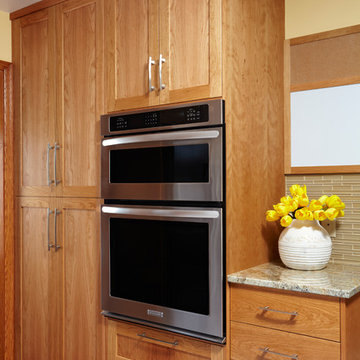
This prairie style kitchen features an appliance garage, gas cook top with hood and a combination wall oven and microwave. The counter tops are granite, the back splash tile is a glass mosaic, the cabinets are natural cherry and the wood floor is red oak.
Alyssa Lee Photography
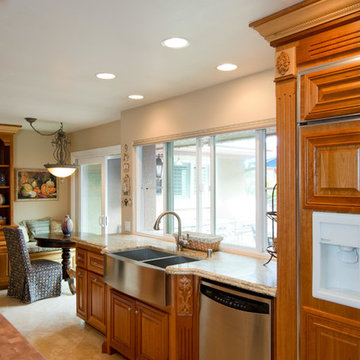
Inspiration for a medium sized modern u-shaped open plan kitchen in Los Angeles with a belfast sink, raised-panel cabinets, medium wood cabinets, granite worktops, grey splashback, stone tiled splashback, stainless steel appliances, limestone flooring and an island.

This dramatic contemporary residence features extraordinary design with magnificent views of Angel Island, the Golden Gate Bridge, and the ever changing San Francisco Bay. The amazing great room has soaring 36 foot ceilings, a Carnelian granite cascading waterfall flanked by stairways on each side, and an unique patterned sky roof of redwood and cedar. The 57 foyer windows and glass double doors are specifically designed to frame the world class views. Designed by world-renowned architect Angela Danadjieva as her personal residence, this unique architectural masterpiece features intricate woodwork and innovative environmental construction standards offering an ecological sanctuary with the natural granite flooring and planters and a 10 ft. indoor waterfall. The fluctuating light filtering through the sculptured redwood ceilings creates a reflective and varying ambiance. Other features include a reinforced concrete structure, multi-layered slate roof, a natural garden with granite and stone patio leading to a lawn overlooking the San Francisco Bay. Completing the home is a spacious master suite with a granite bath, an office / second bedroom featuring a granite bath, a third guest bedroom suite and a den / 4th bedroom with bath. Other features include an electronic controlled gate with a stone driveway to the two car garage and a dumb waiter from the garage to the granite kitchen.

This home previously had a very small window above the sink area. We removed the existing window, increased the width,height and shape to add a bay window This addition increased the amount of natural light and the view available. The hand scraped beams were added to enhance the overall essence of the home. The floor is also hand scraped, distressed 3/5/7 mingle with a french bleed.
www.press1photos.com
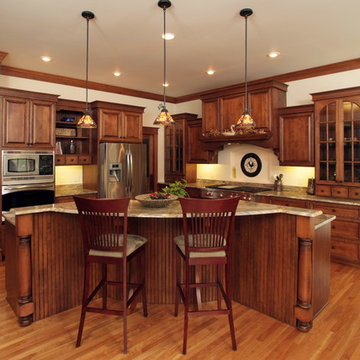
Inspiration for a large traditional l-shaped kitchen/diner in Milwaukee with raised-panel cabinets, medium wood cabinets, stainless steel appliances, granite worktops, beige splashback, medium hardwood flooring and an island.
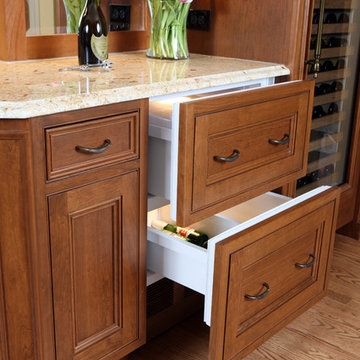
These built-in refrigerator drawers are perfect for extra beverages and ideal for entertaining. Located in the home bar, the wood panel drawers allow the appliances to blend seamlessly with the rest of this traditional kitchen. For more on home beverage centers, click here: http://www.normandyremodeling.com/blog/beverage-refrigerator-in-kitchen-design
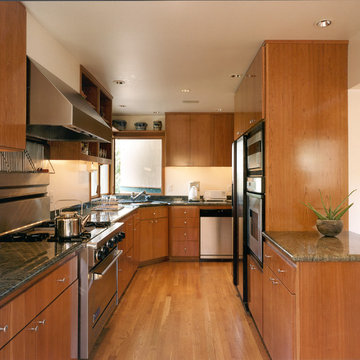
This is an example of a modern galley kitchen in Seattle with stainless steel appliances and granite worktops.
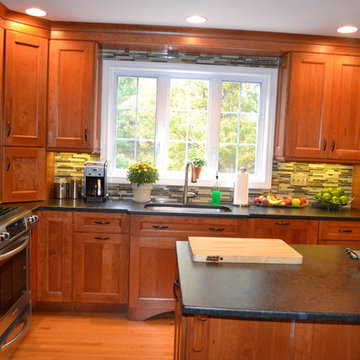
Designed by Frank Morris Jr.
Inspiration for a large classic l-shaped kitchen/diner in Boston with a submerged sink, recessed-panel cabinets, medium wood cabinets, granite worktops, multi-coloured splashback, mosaic tiled splashback, integrated appliances and light hardwood flooring.
Inspiration for a large classic l-shaped kitchen/diner in Boston with a submerged sink, recessed-panel cabinets, medium wood cabinets, granite worktops, multi-coloured splashback, mosaic tiled splashback, integrated appliances and light hardwood flooring.
Kitchen with Granite Worktops Ideas and Designs
5