Kitchen with Green Cabinets and All Types of Cabinet Finish Ideas and Designs
Refine by:
Budget
Sort by:Popular Today
141 - 160 of 23,783 photos
Item 1 of 3

This stunning English farmhouse is the definition of classic charm. This pantry is the perfect blend of organization and beautiful design. The light green-gray doors open to reveal a stunning interior complete with walnut soft-close drawers and a white marble top.
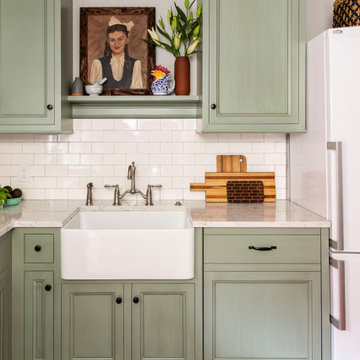
Inspiration for a medium sized traditional l-shaped kitchen in Philadelphia with a belfast sink, green cabinets, white splashback, a breakfast bar and white worktops.
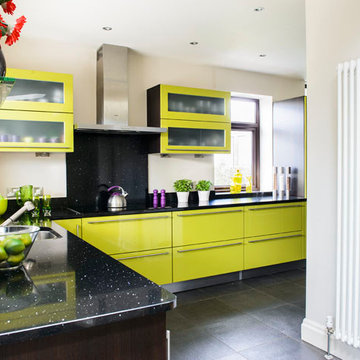
As featured in the July 2013 issue of Real Homes magazine, this Mignonette Green and Dark Oak kitchen is a real eye catcher.
In the feature Carmen Reynolds goes on to say::
"We always knew we would buy our kitchen from Arlington Interiors in Leeds... It has a great reputation for quality and service and we wanted to buy the best we could afford"

Espace cuisine ouvert et salle à manger
This is an example of a medium sized beach style l-shaped open plan kitchen in Nantes with a belfast sink, green cabinets, laminate countertops, beige splashback, ceramic splashback, white appliances, light hardwood flooring and white worktops.
This is an example of a medium sized beach style l-shaped open plan kitchen in Nantes with a belfast sink, green cabinets, laminate countertops, beige splashback, ceramic splashback, white appliances, light hardwood flooring and white worktops.

This couples small kitchen was in dire need of an update. The homeowner is an avid cook and cookbook collector so finding a special place for some of his most prized cookbooks was a must!

A 30" matte black Master Series Range pairs with matte black tiling, forest green cabinetry, and marble countertops in a newly renovated contemporary kitchen. Originally built in 1903 in Portland, Oregon, this kitchen displays a dramatic and timeless aesthetic at the heart of the home.
(Design: Donna DuFresne Interior Design / Photography: Chris Dibble)
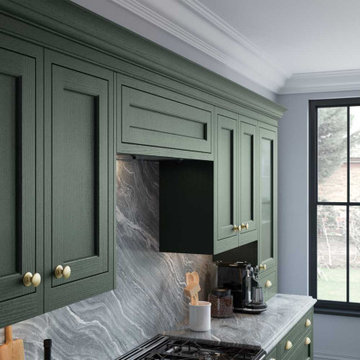
Forest green in-frame Shaker-style kitchen cupboards with satin brass cup handles and knobs. Grey marble splash-back and counter tops.
Inspiration for a large traditional galley open plan kitchen in Cheshire with shaker cabinets, green cabinets, marble worktops, grey splashback, marble splashback, grey worktops, a belfast sink, stainless steel appliances, ceramic flooring, an island and grey floors.
Inspiration for a large traditional galley open plan kitchen in Cheshire with shaker cabinets, green cabinets, marble worktops, grey splashback, marble splashback, grey worktops, a belfast sink, stainless steel appliances, ceramic flooring, an island and grey floors.
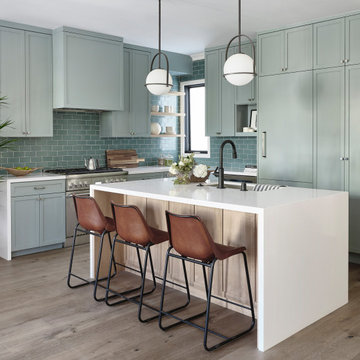
Design ideas for a medium sized traditional l-shaped open plan kitchen in San Francisco with shaker cabinets, green cabinets, engineered stone countertops, green splashback, ceramic splashback, integrated appliances, an island, white worktops, a submerged sink, medium hardwood flooring and brown floors.

Colin Price Photography
Inspiration for a medium sized eclectic l-shaped kitchen in San Francisco with a submerged sink, green cabinets, marble worktops, white splashback, marble splashback, stainless steel appliances, dark hardwood flooring, an island, brown floors, white worktops and glass-front cabinets.
Inspiration for a medium sized eclectic l-shaped kitchen in San Francisco with a submerged sink, green cabinets, marble worktops, white splashback, marble splashback, stainless steel appliances, dark hardwood flooring, an island, brown floors, white worktops and glass-front cabinets.
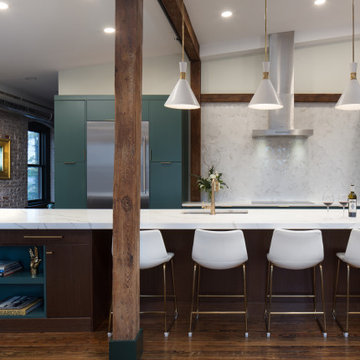
This penthouse in an industrial warehouse pairs old and new for versatility, function, and beauty. Modern custom pine green cabinets offer plenty of storage. An extended multi-purpose island with a waterfall edge includes seating, storage and sink.
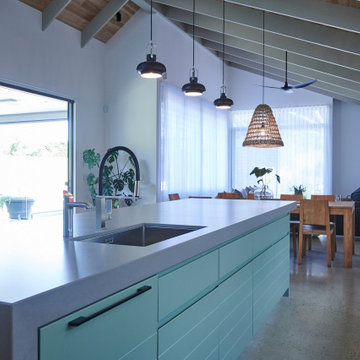
Transformation of a tired and dated holiday house into a contemporary beach house
Large contemporary galley open plan kitchen in Melbourne with a submerged sink, flat-panel cabinets, green cabinets, composite countertops, grey splashback, marble splashback, stainless steel appliances, concrete flooring, an island, grey floors, grey worktops and exposed beams.
Large contemporary galley open plan kitchen in Melbourne with a submerged sink, flat-panel cabinets, green cabinets, composite countertops, grey splashback, marble splashback, stainless steel appliances, concrete flooring, an island, grey floors, grey worktops and exposed beams.

Photo of a medium sized mediterranean single-wall kitchen in Berlin with a built-in sink, recessed-panel cabinets, green cabinets, wood worktops, grey floors and brown worktops.
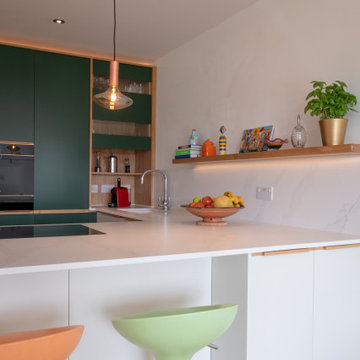
Handmade kitchen finished in flat birch veneer doors with a individually designed integrated oak handle to create a linear line around the kitchen at worktop height. Painted in two colours chosen by the customer. Flush mounted oak plinth in line with the doors to coordinate with the handles.
We book matched the veined worktop on the side panel joint, so the pattern seamlessly flowed down the side of the peninsular. Truly beautiful, peaceful kitchen over looking Newbury Race Course.

pantry
Design ideas for a traditional l-shaped kitchen in Salt Lake City with a submerged sink, recessed-panel cabinets, green cabinets, grey splashback, no island, multi-coloured floors, grey worktops and a wallpapered ceiling.
Design ideas for a traditional l-shaped kitchen in Salt Lake City with a submerged sink, recessed-panel cabinets, green cabinets, grey splashback, no island, multi-coloured floors, grey worktops and a wallpapered ceiling.
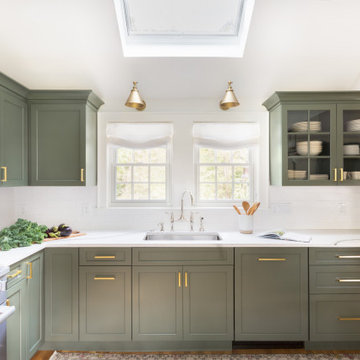
A green transitional kitchen that seamlessly blends the indoor spaces with the outdoors.
Design ideas for a traditional kitchen in Boston with shaker cabinets, green cabinets, engineered stone countertops, white splashback, ceramic splashback, integrated appliances, an island and white worktops.
Design ideas for a traditional kitchen in Boston with shaker cabinets, green cabinets, engineered stone countertops, white splashback, ceramic splashback, integrated appliances, an island and white worktops.
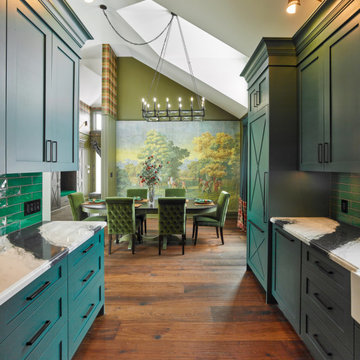
Rustic yet refined, this modern country retreat blends old and new in masterful ways, creating a fresh yet timeless experience. The structured, austere exterior gives way to an inviting interior. The palette of subdued greens, sunny yellows, and watery blues draws inspiration from nature. Whether in the upholstery or on the walls, trailing blooms lend a note of softness throughout. The dark teal kitchen receives an injection of light from a thoughtfully-appointed skylight; a dining room with vaulted ceilings and bead board walls add a rustic feel. The wall treatment continues through the main floor to the living room, highlighted by a large and inviting limestone fireplace that gives the relaxed room a note of grandeur. Turquoise subway tiles elevate the laundry room from utilitarian to charming. Flanked by large windows, the home is abound with natural vistas. Antlers, antique framed mirrors and plaid trim accentuates the high ceilings. Hand scraped wood flooring from Schotten & Hansen line the wide corridors and provide the ideal space for lounging.

La cuisine toute en longueur, en vert amande pour rester dans des tons de nature, comprend une partie cuisine utilitaire et une partie dînatoire pour 4 personnes.
La partie salle à manger est signifié par un encadrement-niche en bois et fond de papier peint, tandis que la partie cuisine elle est vêtue en crédence et au sol de mosaïques hexagonales rose et blanc.

Small classic l-shaped kitchen/diner in Louisville with a single-bowl sink, recessed-panel cabinets, green cabinets, quartz worktops, grey splashback, stone slab splashback, stainless steel appliances, medium hardwood flooring, a breakfast bar and grey worktops.

This is an example of a traditional l-shaped open plan kitchen in Denver with a belfast sink, shaker cabinets, green cabinets, quartz worktops, white splashback, ceramic splashback, stainless steel appliances, light hardwood flooring, an island, white worktops and brown floors.

Photo of a traditional l-shaped kitchen pantry in Salt Lake City with open cabinets, green cabinets, multi-coloured floors and brown worktops.
Kitchen with Green Cabinets and All Types of Cabinet Finish Ideas and Designs
8