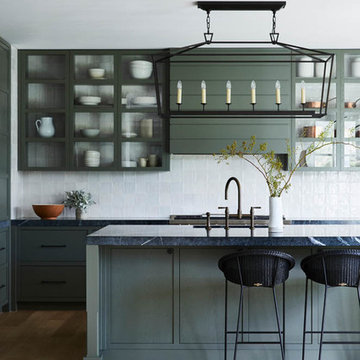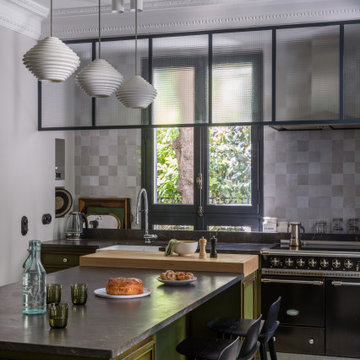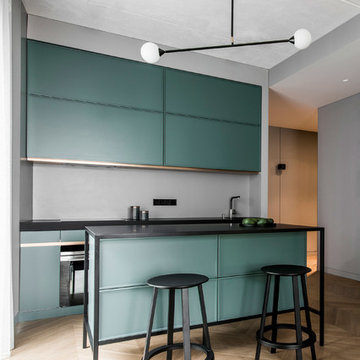Kitchen with Green Cabinets and Black Worktops Ideas and Designs
Refine by:
Budget
Sort by:Popular Today
1 - 20 of 1,220 photos
Item 1 of 3

A warm and very welcoming kitchen extension in Lewisham creating this lovely family and entertaining space with some beautiful bespoke features. The smooth shaker style lay on cabinet doors are painted in Farrow & Ball Green Smoke, and the double height kitchen island, finished in stunning Sensa Black Beauty stone with seating on one side, cleverly conceals the sink and tap along with a handy pantry unit and drinks cabinet.

Design ideas for a large contemporary l-shaped kitchen in Gloucestershire with flat-panel cabinets, granite worktops, black appliances, an island, black worktops, a single-bowl sink, green cabinets and brown floors.

The Brief
Designer Aron was tasked with creating the most of a wrap-around space in this Brighton property. For the project an on-trend theme was required, with traditional elements to suit the required style of the kitchen area.
Every inch of space was to be used to fit all kitchen amenities, with plenty of storage and new flooring to be incorporated as part of the works.
Design Elements
To match the trendy style of this property, and the Classic theme required by this client, designer Aron has condured a traditional theme of sage green and oak. The sage green finish brings subtle colour to this project, with oak accents used in the window framing, wall unit cabinetry and built-in dresser storage.
The layout is cleverly designed to fit the space, whilst including all required elements.
Selected appliances were included in the specification of this project, with a reliable Neff Slide & Hide oven, built-in microwave and dishwasher. This client’s own Smeg refrigerator is a nice design element, with an integrated washing machine also fitted behind furniture.
Another stylistic element is the vanilla noir quartz work surfaces that have been used in this space. These are manufactured by supplier Caesarstone and add a further allure to this kitchen space.
Special Inclusions
To add to the theme of the kitchen a number of feature units have been included in the design.
Above the oven area an exposed wall unit provides space for cook books, with another special inclusion the furniture that frames the window. To enhance this feature Aron has incorporated downlights into the furniture for ambient light.
Throughout these inclusions, highlights of oak add a nice warmth to the kitchen space.
Beneath the stairs in this property an enhancement to storage was also incorporated in the form of wine bottle storage and cabinetry. Classic oak flooring has been used throughout the kitchen, outdoor conservatory and hallway.
Project Highlight
The highlight of this project is the well-designed dresser cabinet that has been custom made to fit this space.
Designer Aron has included glass fronted cabinetry, drawer and cupboard storage in this area which adds important storage to this kitchen space. For ambience downlights are fitted into the cabinetry.
The End Result
The outcome of this project is a great on-trend kitchen that makes the most of every inch of space, yet remaining spacious at the same time. In this project Aron has included fantastic flooring and lighting improvements, whilst also undertaking a bathroom renovation at the property.
If you have a similar home project, consult our expert designers to see how we can design your dream space.
Arrange an appointment by visiting a showroom or booking an appointment online.

Inspiration for a contemporary galley kitchen in London with a submerged sink, flat-panel cabinets, green cabinets, an island, white floors and black worktops.

A custom bent hood creates height and personality to the very traditional kitchen design. Unlacquered brass pot filler as well as all hardware adds authenticity.

Inspiration for a small modern l-shaped kitchen pantry in Sacramento with open cabinets, green cabinets, granite worktops, black splashback, ceramic splashback, no island, brown floors and black worktops.

Updated kitchen with custom green cabinetry, black countertops, custom hood vent for 36" Wolf range with designer tile and stained wood tongue and groove backsplash.

Simply Kennebec Cabinets in Benjamin Moore "Tarrytown Green" with a satin finish/
Design ideas for a medium sized classic l-shaped kitchen in Portland Maine with a single-bowl sink, green cabinets, soapstone worktops, white splashback, metro tiled splashback, stainless steel appliances, an island, shaker cabinets, medium hardwood flooring, brown floors and black worktops.
Design ideas for a medium sized classic l-shaped kitchen in Portland Maine with a single-bowl sink, green cabinets, soapstone worktops, white splashback, metro tiled splashback, stainless steel appliances, an island, shaker cabinets, medium hardwood flooring, brown floors and black worktops.

Bring heirloom quality to your kitchen design. Play with your brick pattern, like this kitchen's dark green brick floor.
DESIGN
Pepper Design Co.
PHOTOS
Allison Corona
Tile Shown: Brick in Custom Green, try Cascade for a similar look.

In this prettiest of ‘modern farmhouse’ kitchens, the English Bronze Io tap with spray rinse perfectly complements the exquisite sage green joinery, granite worktops and Italian oak floor.
Photography: Armelle Habib

Alex Maguire Photography
One of the nicest thing that can happen as an architect is that a client returns to you because they enjoyed working with us so much the first time round. Having worked on the bathroom in 2016 we were recently asked to look at the kitchen and to advice as to how we could extend into the garden without completely invading the space. We wanted to be able to "sit in the kitchen and still be sitting in the garden".

The custom kitchen is truly the heart of this renovation and the ideal spot for entertaining. The floor-to-ceiling shaker-style custom cabinets with modern bronze hardware, are finished in Sherwin Williams Pewter Green, a trendy but timeless color choice that perfectly complement the oversized kitchen island and countertops topped with sleek black leathered granite. The large, new island is the centerpiece of this designer kitchen and serves as a multifunctional hub. Anchoring the space is an eye-catching focal wall showcasing a stylish white plaster vent hood positioned above a Wolf Induction Cooktop with a stunning Calcutta Classic marble backsplash with ledge.

A rich palette of color and natural materials adds warmth and visual drama to the new kitchen.
Photo of a medium sized traditional single-wall kitchen/diner in Philadelphia with a belfast sink, recessed-panel cabinets, green cabinets, soapstone worktops, white splashback, marble splashback, stainless steel appliances, light hardwood flooring, an island and black worktops.
Photo of a medium sized traditional single-wall kitchen/diner in Philadelphia with a belfast sink, recessed-panel cabinets, green cabinets, soapstone worktops, white splashback, marble splashback, stainless steel appliances, light hardwood flooring, an island and black worktops.

Inspiration for a medium sized contemporary single-wall kitchen in Paris with a submerged sink, beaded cabinets, green cabinets, grey splashback, light hardwood flooring, an island, beige floors and black worktops.

Foto: Federico Villa Studio
Large eclectic l-shaped open plan kitchen in Milan with a submerged sink, recessed-panel cabinets, green cabinets, engineered stone countertops, black splashback, stone slab splashback, stainless steel appliances, porcelain flooring, no island, multi-coloured floors and black worktops.
Large eclectic l-shaped open plan kitchen in Milan with a submerged sink, recessed-panel cabinets, green cabinets, engineered stone countertops, black splashback, stone slab splashback, stainless steel appliances, porcelain flooring, no island, multi-coloured floors and black worktops.

Photo Credit: Susan Teare
Inspiration for a rustic galley kitchen/diner in Burlington with a submerged sink, recessed-panel cabinets, green cabinets, stainless steel appliances, medium hardwood flooring, an island and black worktops.
Inspiration for a rustic galley kitchen/diner in Burlington with a submerged sink, recessed-panel cabinets, green cabinets, stainless steel appliances, medium hardwood flooring, an island and black worktops.

This is an example of a contemporary galley kitchen in New York with flat-panel cabinets, green cabinets, grey splashback, light hardwood flooring, an island, beige floors and black worktops.

Interior design by Tineke Triggs of Artistic Designs for Living. Photography by Laura Hull.
Inspiration for a large traditional l-shaped kitchen/diner in San Francisco with a belfast sink, recessed-panel cabinets, green cabinets, white splashback, black appliances, dark hardwood flooring, no island, marble worktops, ceramic splashback, brown floors and black worktops.
Inspiration for a large traditional l-shaped kitchen/diner in San Francisco with a belfast sink, recessed-panel cabinets, green cabinets, white splashback, black appliances, dark hardwood flooring, no island, marble worktops, ceramic splashback, brown floors and black worktops.

Kitchen with eat-in banquette
Design ideas for a traditional galley kitchen/diner in DC Metro with a submerged sink, shaker cabinets, green cabinets, quartz worktops, white splashback, ceramic splashback, stainless steel appliances, no island, brown floors, black worktops, exposed beams, a vaulted ceiling and medium hardwood flooring.
Design ideas for a traditional galley kitchen/diner in DC Metro with a submerged sink, shaker cabinets, green cabinets, quartz worktops, white splashback, ceramic splashback, stainless steel appliances, no island, brown floors, black worktops, exposed beams, a vaulted ceiling and medium hardwood flooring.

Renovated kitchen with Custom Amish cabinetry in Evergreen Fog paint. Inset doors with beaded face frames and exposed antique brass hinges. Virginia Mist granite in honed finish also featured. Kitchen design and cabinetry by Village Home Stores for Budd Creek Homes.
Kitchen with Green Cabinets and Black Worktops Ideas and Designs
1