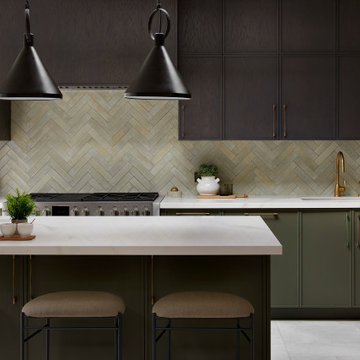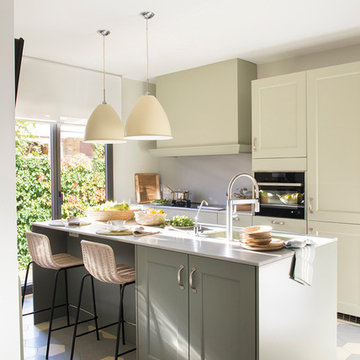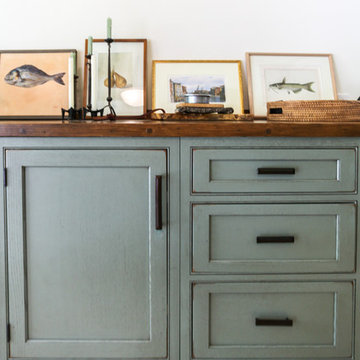Kitchen with Green Cabinets and Grey Floors Ideas and Designs
Refine by:
Budget
Sort by:Popular Today
1 - 20 of 1,784 photos
Item 1 of 3

Design ideas for a traditional galley kitchen with a submerged sink, green cabinets, beige splashback, stainless steel appliances, an island, grey floors and white worktops.

Immerse yourself in the opulence of this bespoke kitchen, where deep green cabinets command attention with their rich hue and bespoke design. The striking copper-finished island stands as a centerpiece, exuding warmth and sophistication against the backdrop of the deep green cabinetry. A concrete countertop adds an industrial edge to the space, while large-scale ceramic tiles ground the room with their timeless elegance. Classic yet contemporary, this kitchen is a testament to bespoke craftsmanship and luxurious design.

The beautiful glass pendants hang perfectly central over the Island in Mage Tout Green
Design ideas for a country u-shaped kitchen in Gloucestershire with a belfast sink, shaker cabinets, green cabinets, integrated appliances, an island, grey floors, white worktops and exposed beams.
Design ideas for a country u-shaped kitchen in Gloucestershire with a belfast sink, shaker cabinets, green cabinets, integrated appliances, an island, grey floors, white worktops and exposed beams.

We are regenerating for a better future. And here is how.
Kite Creative – Renewable, traceable, re-useable and beautiful kitchens
We are designing and building contemporary kitchens that are environmentally and sustainably better for you and the planet. Helping to keep toxins low, improve air quality, and contribute towards reducing our carbon footprint.
The heart of the house, the kitchen, really can look this good and still be sustainable, ethical and better for the planet.
In our first commission with Greencore Construction and Ssassy Property, we’ve delivered an eco-kitchen for one of their Passive House properties, using over 75% sustainable materials

Davonport Holkham shaker-style cabinetry with exposed butt hinges was chosen for a classic look and its smaller proportions in this Victorian country kitchen. Hand painted in a beautiful light stone (Slate 11 – from Paint & Paper Library) and heritage green (Farrow & Ball’s studio green), the colour scheme provides the perfect canvas for the antique-effect brushed brass accessories. A traditional style white porcelain butler sink with brass taps is positioned in front of the large sash window, providing a stylish focal point when you enter the room. Then at the heart of the kitchen is a freestanding-style island (topped with the same white quartz worktop as the rest of the room). Designed with plenty of storage in the way of cupboards and drawers (as well as breakfast bar seating for 2), it acts as a prep table that is positioned in easy reach of the professional quality Miele induction hob and ovens. These elements help nod to the heritage of the classic country kitchen that would have originally been found in the property.
Out of the main cooking zone, but in close proximity to seating on the island, a breakfast cupboard/drinks cabinet houses all of Mr Edward’s coffee gadgets at worktop level. Above, several shelves finished with opulent mirrored glass and back-lit lights showcase the couples’ selection of fine cut glassware. This creates a real wow feature in the evening and can be seen from the couples’ large round walnut dining table which is positioned with views of the English-country garden. The overall style of the kitchen is classic, with a very welcoming and homely feel. It incorporates pieces of charming antique furniture with the clean lines of the hand painted Davonport cabinets marrying the old and the new.

Design ideas for a large traditional l-shaped kitchen/diner in London with a submerged sink, shaker cabinets, green cabinets, quartz worktops, white splashback, black appliances, ceramic flooring, an island, grey floors, white worktops and feature lighting.

brass handles, built in extractor, green kitchen, marble worktop, parquet floor, quartz worktop,
Design ideas for a bohemian l-shaped kitchen/diner in Gloucestershire with a submerged sink, flat-panel cabinets, green cabinets, black appliances, an island, grey floors and white worktops.
Design ideas for a bohemian l-shaped kitchen/diner in Gloucestershire with a submerged sink, flat-panel cabinets, green cabinets, black appliances, an island, grey floors and white worktops.

Photo of a small modern l-shaped kitchen/diner in Los Angeles with a single-bowl sink, green cabinets, engineered stone countertops, green splashback, ceramic splashback, stainless steel appliances, vinyl flooring, no island, grey floors and black worktops.

Ground floor extension of an end-of-1970s property.
Making the most of an open-plan space with fitted furniture that allows more than one option to accommodate guests when entertaining. The new rear addition has allowed us to create a clean and bright space, as well as to optimize the space flow for what originally were dark and cramped ground floor spaces.

This is an example of a small classic galley enclosed kitchen in Indianapolis with a submerged sink, shaker cabinets, green cabinets, engineered stone countertops, white splashback, engineered quartz splashback, stainless steel appliances, porcelain flooring, no island, grey floors and yellow worktops.

Knowing that grandkids come to visit, we added a movable dining table for the crafters, bakers, and future chefs. With an optional leaf insert, the table can be moved away from the island to create a dining space for the whole family.

Proyecto realizado por Meritxell Ribé - The Room Studio
Construcción: The Room Work
Fotografías: Mauricio Fuertes
Photo of a medium sized classic galley kitchen in Barcelona with a built-in sink, stainless steel appliances, porcelain flooring, an island, white worktops, shaker cabinets, green cabinets and grey floors.
Photo of a medium sized classic galley kitchen in Barcelona with a built-in sink, stainless steel appliances, porcelain flooring, an island, white worktops, shaker cabinets, green cabinets and grey floors.

Lobster and Swan
Country l-shaped kitchen in London with a belfast sink, open cabinets, green cabinets, wood worktops, white splashback, metro tiled splashback, an island and grey floors.
Country l-shaped kitchen in London with a belfast sink, open cabinets, green cabinets, wood worktops, white splashback, metro tiled splashback, an island and grey floors.

Welcome to our latest kitchen renovation project, where classic French elegance meets contemporary design in the heart of Great Falls, VA. In this transformation, we aim to create a stunning kitchen space that exudes sophistication and charm, capturing the essence of timeless French style with a modern twist.
Our design centers around a harmonious blend of light gray and off-white tones, setting a serene and inviting backdrop for this kitchen makeover. These neutral hues will work in harmony to create a calming ambiance and enhance the natural light, making the kitchen feel open and welcoming.
To infuse a sense of nature and add a striking focal point, we have carefully selected green cabinets. The rich green hue, reminiscent of lush gardens, brings a touch of the outdoors into the space, creating a unique and refreshing visual appeal. The cabinets will be thoughtfully placed to optimize both functionality and aesthetics.
The heart of this project lies in the eye-catching French-style range and exquisite light fixture. The hood, adorned with intricate detailing, will become a captivating centerpiece above the cooking area. Its classic charm will evoke the grandeur of French country homes, while also providing efficient ventilation for a pleasant cooking experience.

Medium sized contemporary l-shaped kitchen pantry in Dunedin with a single-bowl sink, flat-panel cabinets, green cabinets, engineered stone countertops, white splashback, porcelain splashback, stainless steel appliances, concrete flooring, an island, grey floors and white worktops.

A modern take on a farmhouse kitchen in regional yackandandah area. Green in many shades is especially trending in 2021 and the traditional style cabinets are popular with modern additions

This is an example of a small scandi single-wall open plan kitchen in Madrid with a built-in sink, shaker cabinets, green cabinets, laminate countertops, white splashback, ceramic splashback, stainless steel appliances, concrete flooring, no island, grey floors and green worktops.

Small contemporary kitchen in Los Angeles with flat-panel cabinets, quartz worktops, stone slab splashback, stainless steel appliances, concrete flooring, an island, grey floors, green cabinets, multi-coloured splashback and multicoloured worktops.

This is an example of a medium sized traditional galley kitchen/diner in New York with a belfast sink, recessed-panel cabinets, green cabinets, engineered stone countertops, white splashback, metro tiled splashback, stainless steel appliances, porcelain flooring, a breakfast bar, grey floors and grey worktops.

This project was part of Channel Nine's 2019 TV program 'Love Shack' where LTKI collaborated with homeowners and renovation specialists Deanne & Darren Jolly. The 'Love Shack' is situated in the beautiful coastal town of Fingal on Victoria's Mornington Peninsula. Dea & Darren transformed a small and dated 3 bedroom 'shack' into a stunning family home with a significant extension and redesign of the whole property. Let's Talk Kitchens & Interiors' Managing Director Rex Hirst was engaged to design and build all of the cabinetry for the project including kitchen, scullery, mudroom, laundry, bathroom vanities, entertainment units, master walk-in-robe and wardrobes. We think the combination of Dea's honed eye for colour and style and Rex's skills in spatial planning and Interior Design have culminated in a truly spectacular family home. Designer: Rex Hirst Photography By: Tim Turner
Kitchen with Green Cabinets and Grey Floors Ideas and Designs
1