Kitchen with Green Cabinets and Marble Flooring Ideas and Designs
Refine by:
Budget
Sort by:Popular Today
121 - 140 of 224 photos
Item 1 of 3
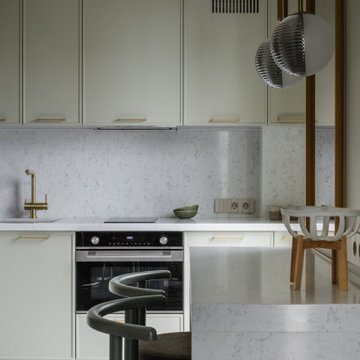
Гостевые Апартаменты площадью 62 м2 с видом на море в Сочи для семьи с двумя детьми.
Интерьер квартиры реализовывался ровно 9 месяцев. Пространство проектировалось для сезонного семейного отдыха на море и в горах. Заказчики ведут активный образ жизни, любят путешествия и уединённый отдых.
Основная задача - создать современное, компактное пространство, разместить две спальни, гардеробную, кухню и столовую зону. Для этих целей была произведена перепланировка.
За основу нами была выбрана умиротворяющая приглушенная цветовая гамма и фактурные природные сочетания. Ничего не должно отвлекать и будоражить, и только настраивать на отдых и уютные семейные встречи.
Комплекс апартаментов, в котором расположена квартира, примыкает к территории санатория им. Орджоникидзе - местной достопримечательности.
Это удивительный памятник сталинской архитектуры, утопающий в тропической зелени, что создаёт особенную атмосферу и не может не влиять на интерьер.
В качестве исходных данных мы получили свободную планировку, которую преобразовали в компактные пространства, необходимые заказчикам, включая две спальни и гардеробную. Из плюсов объекта можно выделить большие высокие окна во всех комнатах с отличным видом на море.
Из сложностей, с которыми мы столкнулись при проектировании можно выделить размещение приточно-вытяжной системы вентиляции на довольно малой площади объекта, при том, что практически через всю поверхность потолка проходят ригели, которые затрудняли проведение трасс воздуховодов. Нам пришлось потрудится, чтобы максимально сохранить высоту потолка и спрятать решётки воздуховодов в мебель и стеновые панели.
Что касается эстетической стороны мы создавали тактильные контрасты с помощью разных материалов и сочетаний. Зону гостиной украсила графика прекрасной художницы Елены Утенковой-Тихоновой «Дорога к морю». Красной нитью через весь проект проходит идея отражение локаций, в которых будут отдыхать владельцы квартиры. Так на полу в кухне и столовой мы расположили паттерн, символизирующий горы, во всех комнатах установили рифлёные панели в сечении напоминающие волны, а в качестве цветовой палитры выбрали оттенки морского песка и голубой морской глади.
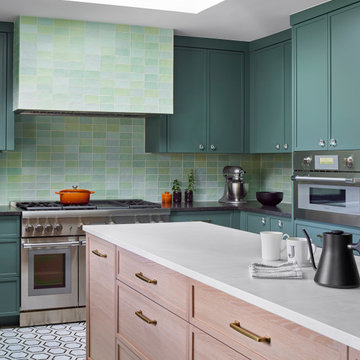
Mint zellige tile and deep aqua cabinets create drama in this cheery kitchen.
Inspiration for a medium sized modern u-shaped kitchen/diner in Denver with a submerged sink, shaker cabinets, green cabinets, engineered stone countertops, green splashback, ceramic splashback, integrated appliances, marble flooring, an island, multi-coloured floors and white worktops.
Inspiration for a medium sized modern u-shaped kitchen/diner in Denver with a submerged sink, shaker cabinets, green cabinets, engineered stone countertops, green splashback, ceramic splashback, integrated appliances, marble flooring, an island, multi-coloured floors and white worktops.
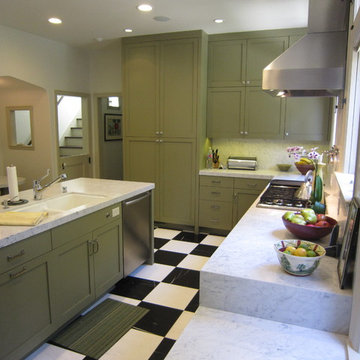
The original kitchen was divided into 3 pieces in this, now, one space. Once the walls were removed the center island was added. Ceiling was raised. Opening to the butler's pantry was widened. A large format black & white marble floor runs throughout. It does have in-floor heating.
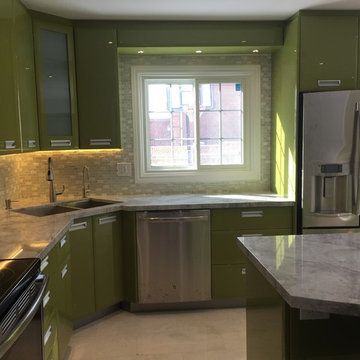
Cabinets Designed by Michael Hollenbeck
Renovation done by Roma Renovations
Removal of load bearing wall to open up kitchen with family room. Full main floor renovation.
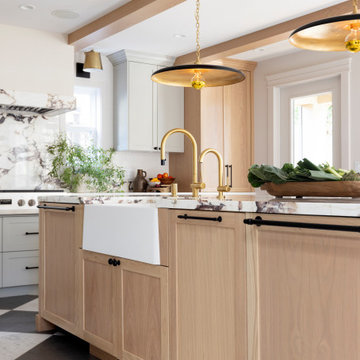
Featured in House and Home magazine, this Italian Farmhouse inspired kitchen strikes an authentic chord. Ample counter space was included so the family could make homemade pizza and pasta and a small pantry prep area was included in the design to house a salami slicer. This space is subtle, earthy and inviting, making it a perfect spot for large family gatherings.
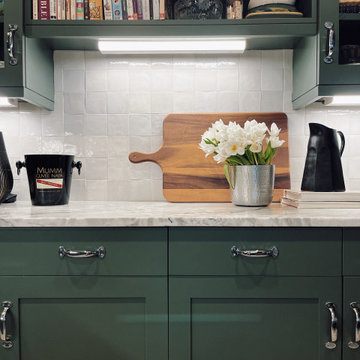
Inspiration for a medium sized classic l-shaped enclosed kitchen in Other with a submerged sink, shaker cabinets, green cabinets, quartz worktops, white splashback, ceramic splashback, stainless steel appliances, marble flooring, a breakfast bar, beige floors and grey worktops.
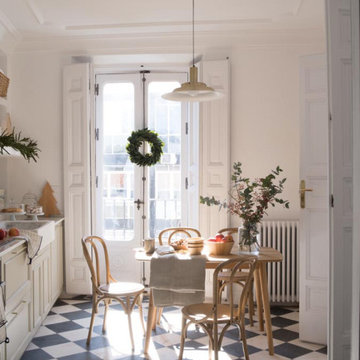
Amplia cocina comunicada con el salón mediante puertas antiguas restauradas y pintadas. Muebles de cocina lacados en tono gris verdoso y fregadero antiguo de mármol.
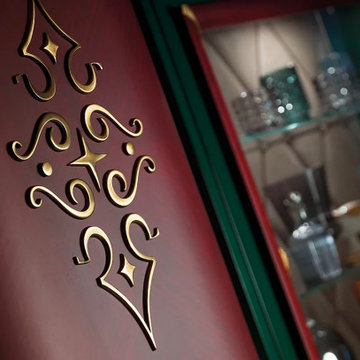
The Gran Duca line by Houss Expo gets its inspiration from the American Art Deco style, more specifically the one in its second stage, that of the "streamlining" (featuring sleek, aerodynamic lines).
From the American creativity that combined efficiency, strength, and elegance, a dream comes true to give life to an innovative line of furniture, fully customizable, and featuring precious volumes, lines, materials, and processing: Gran Duca.
The Gran Duca Collection is a hymn to elegance and great aesthetics but also to functionality in solutions that make life easier and more comfortable in every room, from the kitchen to the living room to the bedrooms.
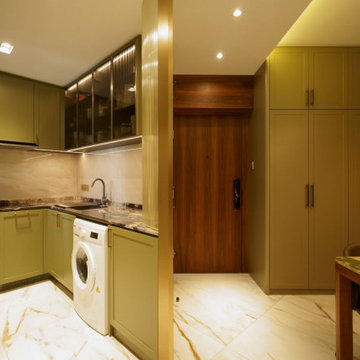
Photo of a small contemporary l-shaped enclosed kitchen in Hong Kong with a submerged sink, louvered cabinets, green cabinets, marble worktops, yellow splashback, marble splashback, white appliances, marble flooring, no island, white floors and brown worktops.
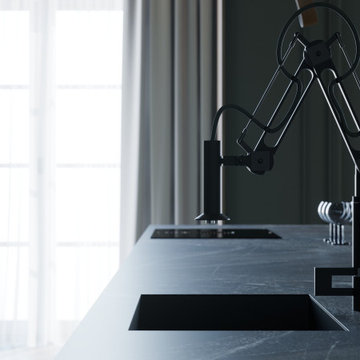
La pièce de vie principale est un véritable chef-d'œuvre d'élégance moderne, avec une cuisine ouverte entièrement équipée et une salle à manger spacieuse.
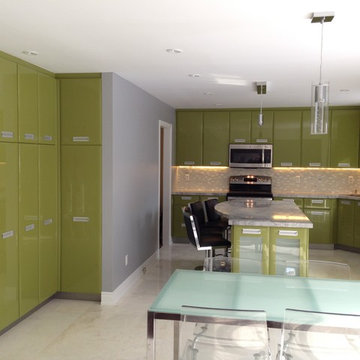
Cabinets Designed by Michael Hollenbeck
Renovation done by Roma Renovations
Removal of load bearing wall to open up kitchen with family room. Full main floor renovation.
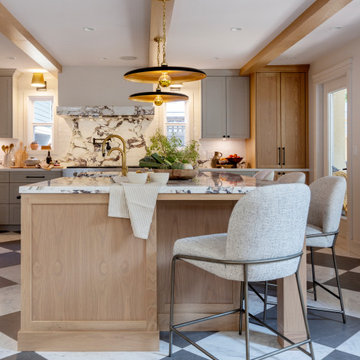
Featured in House and Home magazine, this Italian Farmhouse inspired kitchen strikes an authentic chord. Ample counter space was included so the family could make homemade pizza and pasta and a small pantry prep area was included in the design to house a salami slicer. This space is subtle, earthy and inviting, making it a perfect spot for large family gatherings.
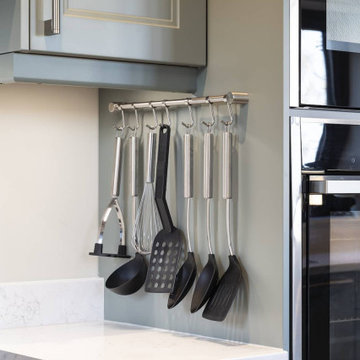
A Thame Kitchen
Green is proving a super popular colour and this Cascada Reed Green by Nobilia is one of our favourites! It’s subtle and timeless and works well with this CRL river white worktop.
This kitchen also features Neff appliances, Blanco sink and taps as well as a miniature breakfast island and TV making it perfect for a busy family.
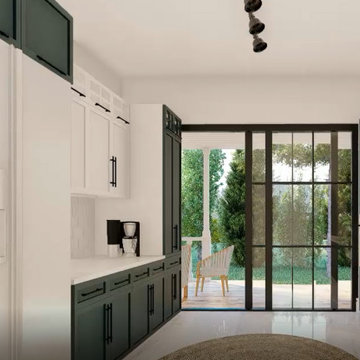
Planung und Einbau einer modernen Küche in petrol und weiß.
Inspiration for a large contemporary galley enclosed kitchen in Berlin with white worktops, an integrated sink, flat-panel cabinets, green cabinets, white splashback, stone slab splashback, stainless steel appliances, marble flooring, no island and white floors.
Inspiration for a large contemporary galley enclosed kitchen in Berlin with white worktops, an integrated sink, flat-panel cabinets, green cabinets, white splashback, stone slab splashback, stainless steel appliances, marble flooring, no island and white floors.
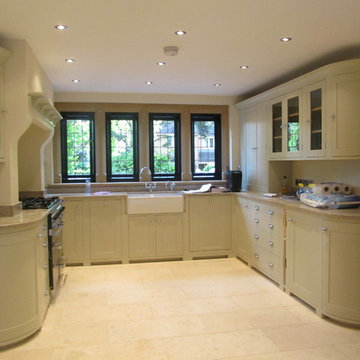
Internal kitchen, with stone mullions to front window. range cooker shaker style cupboards and a stone floor
Design ideas for a traditional u-shaped open plan kitchen in Cheshire with a belfast sink, shaker cabinets, green cabinets, granite worktops, integrated appliances, marble flooring and no island.
Design ideas for a traditional u-shaped open plan kitchen in Cheshire with a belfast sink, shaker cabinets, green cabinets, granite worktops, integrated appliances, marble flooring and no island.
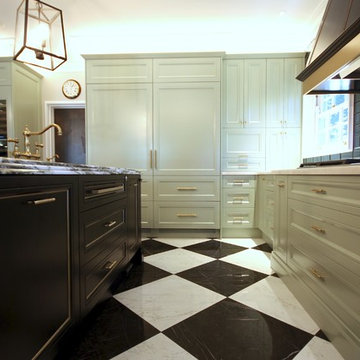
DESIGNER HOME.
- 60mm 'Irish Calacatta' marble with an edge profile detail (island)
- 40mm 'Crystal White' marble on cooktop run
- Two tone polyurethane
- Custom designed profiled doors
- Gold fittings & accessories
- Fitted with Blum hardware
Sheree Bounassif, Kitchens By Emanuel
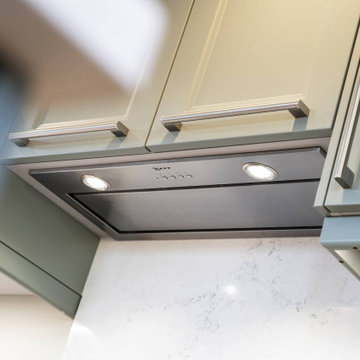
A Thame Kitchen
Green is proving a super popular colour and this Cascada Reed Green by Nobilia is one of our favourites! It’s subtle and timeless and works well with this CRL river white worktop.
This kitchen also features Neff appliances, Blanco sink and taps as well as a miniature breakfast island and TV making it perfect for a busy family.
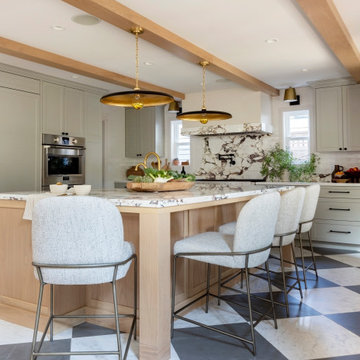
Featured in House and Home magazine, this Italian Farmhouse inspired kitchen strikes an authentic chord. Ample counter space was included so the family could make homemade pizza and pasta and a small pantry prep area was included in the design to house a salami slicer. This space is subtle, earthy and inviting, making it a perfect spot for large family gatherings.
This is an example of a large bohemian l-shaped enclosed kitchen in Other with a built-in sink, recessed-panel cabinets, green cabinets, marble worktops, white splashback, marble splashback, stainless steel appliances, marble flooring, beige floors and white worktops.
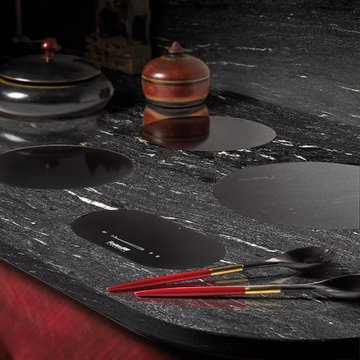
The Gran Duca line by Houss Expo gets its inspiration from the American Art Deco style, more specifically the one in its second stage, that of the "streamlining" (featuring sleek, aerodynamic lines).
From the American creativity that combined efficiency, strength, and elegance, a dream comes true to give life to an innovative line of furniture, fully customizable, and featuring precious volumes, lines, materials, and processing: Gran Duca.
The Gran Duca Collection is a hymn to elegance and great aesthetics but also to functionality in solutions that make life easier and more comfortable in every room, from the kitchen to the living room to the bedrooms.
Kitchen with Green Cabinets and Marble Flooring Ideas and Designs
7