Kitchen with Green Cabinets and Marble Worktops Ideas and Designs
Refine by:
Budget
Sort by:Popular Today
201 - 220 of 2,083 photos
Item 1 of 3

View of an L-shaped kitchen with a central island in a side return extension in a Victoria house which has a sloping glazed roof. The shaker style cabinets with beaded frames are painted in Little Greene Obsidian Green. The handles a brass d-bar style. The worktop on the perimeter units is Iroko wood and the island worktop is honed, pencil veined Carrara marble. A single bowel sink sits in the island with a polished brass tap with a rinse spout. Vintage Holophane pendant lights sit above the island. The black painted sash windows are surrounded by non-bevelled white metro tiles with a dark grey grout. A Wolf gas hob sits above double Neff ovens with a black, Falcon extractor hood over the hob. The flooring is hexagon shaped, cement encaustic tiles. Black Anglepoise wall lights give directional lighting.
Charlie O'Beirne - Lukonic Photography
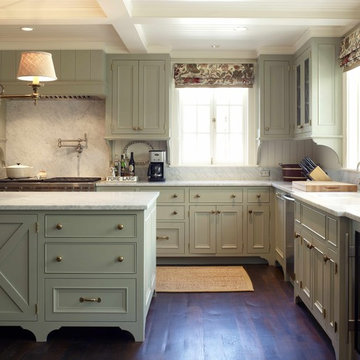
Custom cabinets by Warmington & North
-
Architect: Boswoth Hoedemaker
Designer: Larry Hooke Interior Design
Inspiration for a traditional kitchen in Seattle with marble worktops, green cabinets, white splashback and marble splashback.
Inspiration for a traditional kitchen in Seattle with marble worktops, green cabinets, white splashback and marble splashback.

Our Snug Kitchens showroom display combines bespoke traditional joinery, seamless modern appliances and a touch of art deco from the fluted glass walk in larder.
The 'Studio Green' painted cabinetry creates a bold background that highlights the kitchens brass accents. Including Armac Martin Sparkbrook brass handles and patinated brass Quooker fusion tap.
The Neolith Calacatta Luxe worktop uniquely combines deep grey tones, browns and subtle golds on a pure white base. The veneered oak cabinet internals and breakfast bar are stained in a dark wash to compliment the dark green door and drawer fronts.
As part of this display we included a double depth walk-in larder, complete with suspended open shelving, u-shaped worktop slab and fluted glass paneling. We hand finished the support rods to patina the brass ensuring they matched the other antique brass accents in the kitchen. The decadent fluted glass panels draw you into the space, obscuring the view into the larder, creating intrigue to see what is hidden behind the door.

Conception d’aménagements sur mesure pour une maison de 110m² au cœur du vieux Ménilmontant. Pour ce projet la tâche a été de créer des agencements car la bâtisse était vendue notamment sans rangements à l’étage parental et, le plus contraignant, sans cuisine. C’est une ambiance haussmannienne très douce et familiale, qui a été ici créée, avec un intérieur reposant dans lequel on se sent presque comme à la campagne.

The functionality of this spacious kitchen is a far cry from its humble beginnings as a lackluster 9 x 12 foot stretch. The exterior wall was blown out to allow for a 10 ft addition. The daring slab of Calacatta Vagli marble with intrepid British racing green veining was the inspiration for the expansion. Spanish Revival pendants reclaimed from a local restaurant, long forgotten, are a pinnacle feature over the island. Reclaimed wood drawers, juxtaposed with custom glass cupboards add gobs of storage. Cabinets are painted the same luxe green hue and the warmth of butcher block counters create a hard working bar area begging for character-worn use. The perimeter of the kitchen features soapstone counters and that nicely balance the whisper of mushroom-colored custom cabinets. Hand-made 4x4 zellige tiles, hung in a running bond pattern, pay sweet homage to the 1950’s era of the home. A large window flanked by antique brass sconces adds bonus natural light over the sink. Textural, centuries-old barn wood surrounding the range hood adds a cozy surprise element. Matte white appliances with brushed bronze and copper hardware tie in the mixed metals throughout the kitchen helping meld the overall dramatic design.
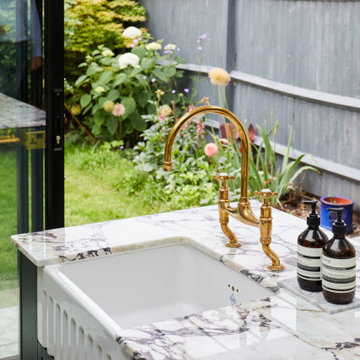
Inspiration for a medium sized contemporary grey and white single-wall kitchen/diner in London with shaker cabinets, green cabinets, marble worktops, marble splashback, an island, beige floors, exposed beams, a belfast sink, multi-coloured splashback, integrated appliances, porcelain flooring, multicoloured worktops and feature lighting.
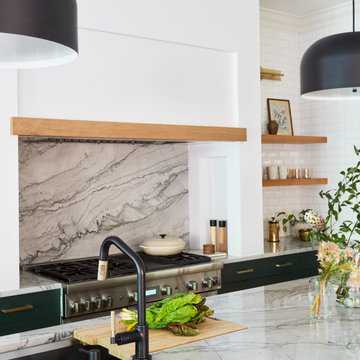
Contemporary kitchen in Chicago with marble worktops, marble splashback, light hardwood flooring, an island and green cabinets.
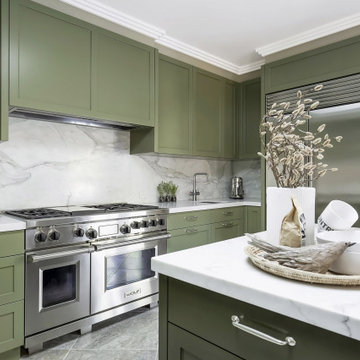
Unashamedly and distinctly green would be the first impression of this shaker style kitchen. This kitchen reflects the owners desire for something unique whilst still being luxurious. Well appointed with a honed calacatta marble island benchtop, stainless steel benchtop with welded in sink, premium Sub-Zero refrigerator and a large Wolf Upright Oven.

Designer Tiffany Waugh incorporated IRG white marble with functional features to create a space suitable for contemporary living for her clients and their two young children. A custom bread bar (cleverly hidden behind an appliance garage near the oven) allows for an everyday one-stop breakfast area where the 5- and 7-year-olds can make their own toast in the morning.

Tudor style kitchen with copper details, painted cabinets, and wood beams above.
Architecture and Design: H2D Architecture + Design
www.h2darchitects.com
Built by Carlisle Classic Homes
Interior Design: KP Spaces
Photography by: Cleary O’Farrell Photography
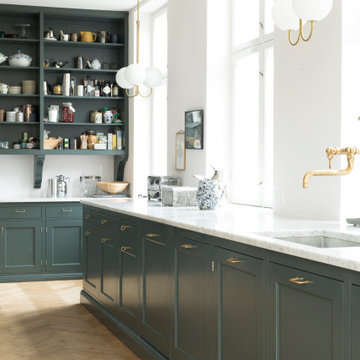
Photo of a large classic u-shaped open plan kitchen in Copenhagen with green cabinets, marble worktops, an island and grey worktops.
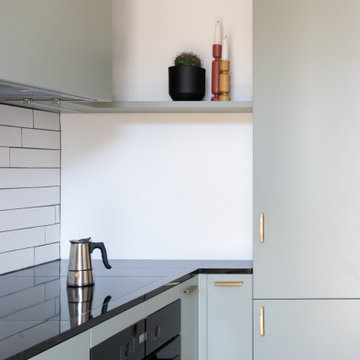
offener Küchenbereich mit lackierten Fronten in Farrow and Ball
Design ideas for a medium sized l-shaped open plan kitchen in Munich with a built-in sink, flat-panel cabinets, green cabinets, marble worktops, white splashback, ceramic splashback, black appliances, light hardwood flooring, an island and black worktops.
Design ideas for a medium sized l-shaped open plan kitchen in Munich with a built-in sink, flat-panel cabinets, green cabinets, marble worktops, white splashback, ceramic splashback, black appliances, light hardwood flooring, an island and black worktops.
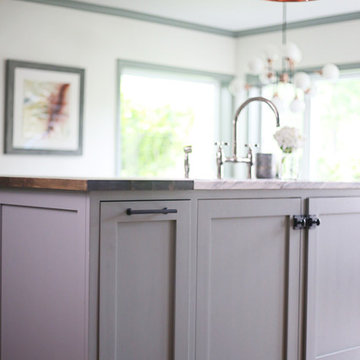
Photo of a small traditional l-shaped kitchen/diner in Other with a submerged sink, shaker cabinets, green cabinets, marble worktops, grey splashback, marble splashback, stainless steel appliances, medium hardwood flooring, an island, brown floors and grey worktops.

Efecto Niepce
Inspiration for a contemporary galley kitchen/diner in Madrid with a submerged sink, shaker cabinets, green cabinets, marble worktops, grey splashback, marble splashback, stainless steel appliances, light hardwood flooring, an island, beige floors and grey worktops.
Inspiration for a contemporary galley kitchen/diner in Madrid with a submerged sink, shaker cabinets, green cabinets, marble worktops, grey splashback, marble splashback, stainless steel appliances, light hardwood flooring, an island, beige floors and grey worktops.
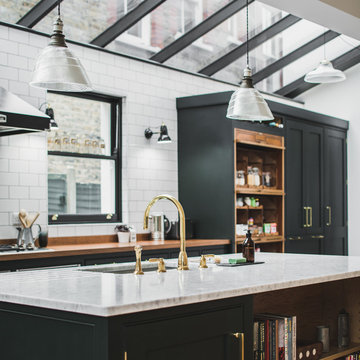
View of an L-shaped kitchen with a central island in a side return extension in a Victoria house which has a sloping glazed roof. The shaker style cabinets with beaded frames are painted in Little Greene Obsidian Green. The handles a brass d-bar style. The worktop on the perimeter units is Iroko wood and the island worktop is honed, pencil veined Carrara marble. A single bowel sink sits in the island with a polished brass tap with a rinse spout. Vintage Holophane pendant lights sit above the island. An open book shelf forms part of a breakfast bar on the dining area side of the island. The black painted sash windows are surrounded by non-bevelled white metro tiles with a dark grey grout. A Wolf gas hob sits above double Neff ovens with a black, Falcon extractor hood over the hob. Black Anglepoise wall lights give directional lighting over the worktop.
Charlie O'Beirne - Lukonic Photography

A fantastic handle-less style kitchen with a chic and modern vibrancy, contrasting natural hues of deep green and walnut timber, with beautiful bronze and Carrara marble overlays.
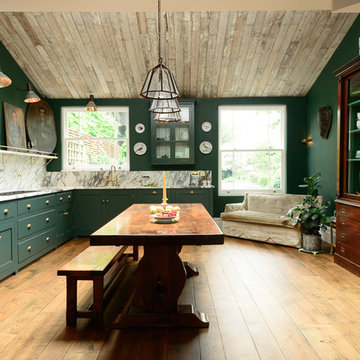
deVOL Kitchens
This is an example of a large traditional l-shaped kitchen/diner in Other with a built-in sink, green cabinets, marble worktops, white splashback, black appliances, dark hardwood flooring, no island and shaker cabinets.
This is an example of a large traditional l-shaped kitchen/diner in Other with a built-in sink, green cabinets, marble worktops, white splashback, black appliances, dark hardwood flooring, no island and shaker cabinets.

Marty Paoletta
Photo of an expansive traditional l-shaped open plan kitchen in Nashville with a belfast sink, flat-panel cabinets, green cabinets, marble worktops, brown splashback, integrated appliances, medium hardwood flooring and an island.
Photo of an expansive traditional l-shaped open plan kitchen in Nashville with a belfast sink, flat-panel cabinets, green cabinets, marble worktops, brown splashback, integrated appliances, medium hardwood flooring and an island.
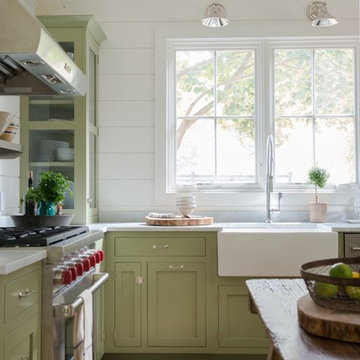
Jaine Beiles
Inspiration for a small farmhouse u-shaped kitchen/diner in New York with a belfast sink, recessed-panel cabinets, green cabinets, marble worktops, white splashback, stainless steel appliances, light hardwood flooring and no island.
Inspiration for a small farmhouse u-shaped kitchen/diner in New York with a belfast sink, recessed-panel cabinets, green cabinets, marble worktops, white splashback, stainless steel appliances, light hardwood flooring and no island.
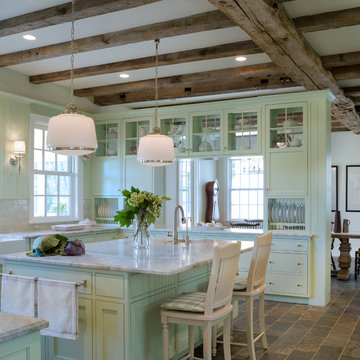
Paul Warchol Photography
Inspiration for a farmhouse u-shaped kitchen/diner in DC Metro with a belfast sink, glass-front cabinets, green cabinets, marble worktops, beige splashback, metro tiled splashback and stainless steel appliances.
Inspiration for a farmhouse u-shaped kitchen/diner in DC Metro with a belfast sink, glass-front cabinets, green cabinets, marble worktops, beige splashback, metro tiled splashback and stainless steel appliances.
Kitchen with Green Cabinets and Marble Worktops Ideas and Designs
11