Kitchen with Green Cabinets and Marble Worktops Ideas and Designs
Refine by:
Budget
Sort by:Popular Today
161 - 180 of 2,079 photos
Item 1 of 3
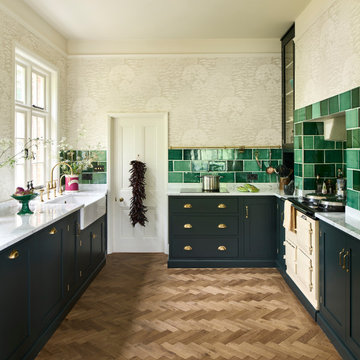
This is an example of a large traditional kitchen/diner in Other with a belfast sink, shaker cabinets, green cabinets, marble worktops, green splashback, ceramic splashback, medium hardwood flooring, an island and brown floors.
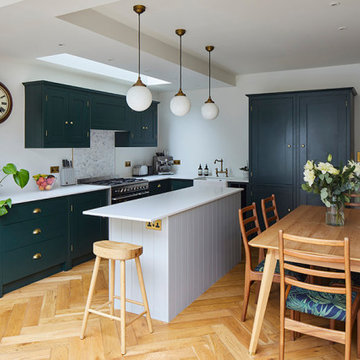
Design ideas for a medium sized traditional grey and white l-shaped kitchen/diner in London with a belfast sink, shaker cabinets, green cabinets, marble worktops, grey splashback, marble splashback, integrated appliances, medium hardwood flooring, an island, brown floors and white worktops.
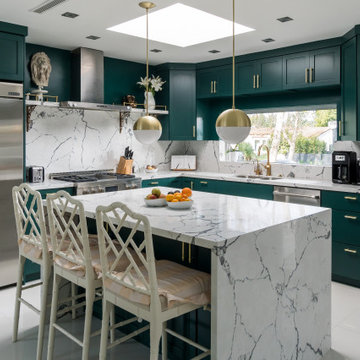
Inspiration for a medium sized classic l-shaped enclosed kitchen in Los Angeles with stainless steel appliances, white floors, white worktops, a submerged sink, shaker cabinets, green cabinets, marble worktops, white splashback, stone slab splashback and an island.
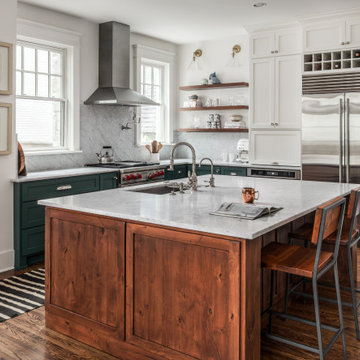
Photography: Garett + Carrie Buell of Studiobuell/ studiobuell.com
This is an example of a medium sized traditional l-shaped open plan kitchen in Nashville with a submerged sink, shaker cabinets, green cabinets, marble worktops, grey splashback, marble splashback, stainless steel appliances, medium hardwood flooring, an island, brown floors and white worktops.
This is an example of a medium sized traditional l-shaped open plan kitchen in Nashville with a submerged sink, shaker cabinets, green cabinets, marble worktops, grey splashback, marble splashback, stainless steel appliances, medium hardwood flooring, an island, brown floors and white worktops.
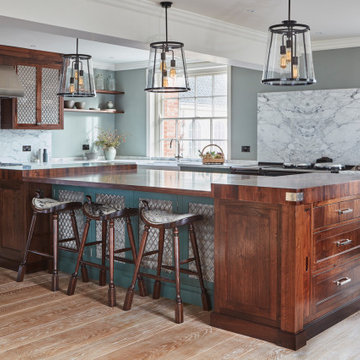
The true success behind this kitchen is the design and the way each detail flows with another. There are five different finishes with five different materials, yet all these elements combine in such harmony that entering the room is like walking into a work of art.
Design details were incorporated to bridge the gap between the traditional nature of the building with the more contemporary functionality of a working kitchen. The Sub Zero & Wolf appliances, whilst not only fabulous in purpose, look sensational.
The Solid American black walnut worktops of the island remind you of the beautiful natural materials that play a big part in this kitchen. Mesh centrepieces to the shaker doors demonstrate the transition between classic and contemporary.
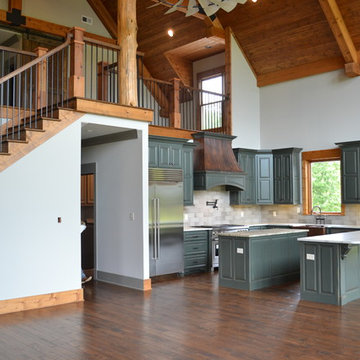
This is an example of a medium sized classic u-shaped kitchen in Other with a belfast sink, raised-panel cabinets, green cabinets, marble worktops, grey splashback, metro tiled splashback, stainless steel appliances, dark hardwood flooring, an island, brown floors and white worktops.
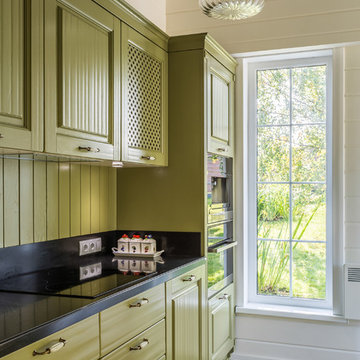
Photo of a small classic single-wall kitchen in Moscow with green cabinets, marble worktops, black appliances, ceramic flooring, raised-panel cabinets, green splashback, wood splashback and multi-coloured floors.
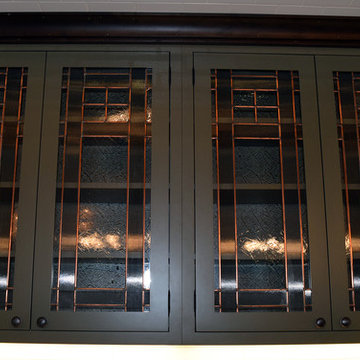
Inset cabinets by Decora: harmony, non beaded, maple with Sweet Pea with Espresso Glaze finish and black exposed hinges
Medium sized rustic galley open plan kitchen in Houston with a belfast sink, beaded cabinets, green cabinets, white splashback, stainless steel appliances, porcelain flooring, an island, marble worktops and metro tiled splashback.
Medium sized rustic galley open plan kitchen in Houston with a belfast sink, beaded cabinets, green cabinets, white splashback, stainless steel appliances, porcelain flooring, an island, marble worktops and metro tiled splashback.
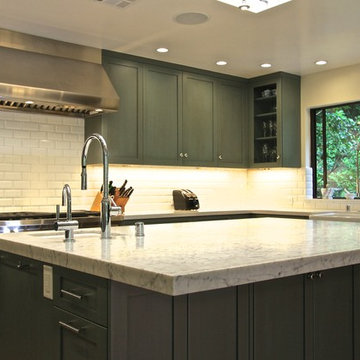
Brookhaven I Bridgeport Recessed Solid wood Inset Maple, Vintage Cadet Blue
Quartz counter tops on the peramiter and honed Carrera on the island, porcelain floors.
Photo: Jeff Schlicht
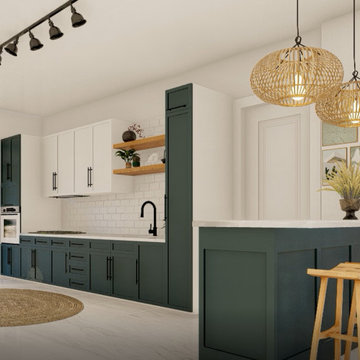
Planung und Einbau einer modernen Küche in petrol und weiß.
Photo of a large contemporary galley enclosed kitchen in Berlin with white worktops, an integrated sink, flat-panel cabinets, green cabinets, marble worktops, white splashback, marble splashback, stainless steel appliances, marble flooring, no island and white floors.
Photo of a large contemporary galley enclosed kitchen in Berlin with white worktops, an integrated sink, flat-panel cabinets, green cabinets, marble worktops, white splashback, marble splashback, stainless steel appliances, marble flooring, no island and white floors.

Family kitchen in an open plan space, green shaker style, bespoke full height larder with ladder
Large bohemian u-shaped open plan kitchen in London with an integrated sink, shaker cabinets, green cabinets, marble worktops, white splashback, metro tiled splashback, medium hardwood flooring, an island, brown floors, black worktops, exposed beams and a feature wall.
Large bohemian u-shaped open plan kitchen in London with an integrated sink, shaker cabinets, green cabinets, marble worktops, white splashback, metro tiled splashback, medium hardwood flooring, an island, brown floors, black worktops, exposed beams and a feature wall.
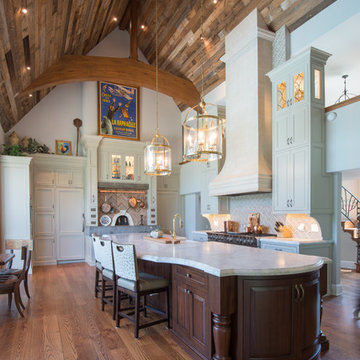
Design ideas for an expansive country galley open plan kitchen in Philadelphia with a belfast sink, shaker cabinets, green cabinets, marble worktops, grey splashback, mosaic tiled splashback, integrated appliances, medium hardwood flooring and an island.
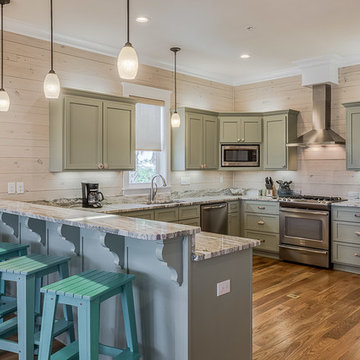
Inspiration for a large beach style u-shaped open plan kitchen in Miami with a submerged sink, recessed-panel cabinets, green cabinets, marble worktops, beige splashback, stainless steel appliances, medium hardwood flooring and a breakfast bar.
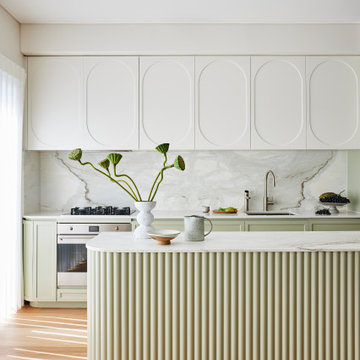
A stunning and slimline green ribbed kitchen island showcases marble and curved profiled doors.
This is an example of a medium sized contemporary galley kitchen/diner in Sydney with a submerged sink, shaker cabinets, green cabinets, marble worktops, grey splashback, marble splashback, stainless steel appliances, light hardwood flooring, an island, brown floors, grey worktops and a drop ceiling.
This is an example of a medium sized contemporary galley kitchen/diner in Sydney with a submerged sink, shaker cabinets, green cabinets, marble worktops, grey splashback, marble splashback, stainless steel appliances, light hardwood flooring, an island, brown floors, grey worktops and a drop ceiling.
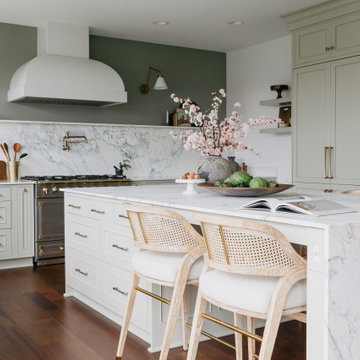
Photographer: Marit Williams Photography
Photo of a large traditional u-shaped enclosed kitchen in Other with a belfast sink, shaker cabinets, green cabinets, marble worktops, marble splashback, stainless steel appliances, dark hardwood flooring, an island, brown floors and white worktops.
Photo of a large traditional u-shaped enclosed kitchen in Other with a belfast sink, shaker cabinets, green cabinets, marble worktops, marble splashback, stainless steel appliances, dark hardwood flooring, an island, brown floors and white worktops.
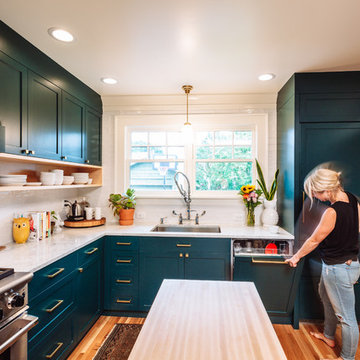
The Jack + Mare designed and built this custom kitchen and dining remodel for a family in Portland's Sellwood Westmoreland Neighborhood.
The wall between the kitchen and dining room was removed to create an inviting and flowing space with custom details in all directions. The custom maple dining table was locally milled and crafted from a tree that had previously fallen in Portland's Laurelhurst neighborhood; and the built-in L-shaped maple banquette provides unique comfortable seating with drawer storage beneath. The integrated kitchen and dining room has become the social hub of the house – the table can comfortably sit up to 10 people!
Being that the kitchen is visible from the dining room, the refrigerator and dishwasher are hidden behind cabinet door fronts that seamlessly tie-in with the surrounding cabinetry creating a warm and inviting space.
The end result is a highly functional kitchen for the chef and a comfortable and practical space for family and friends.
Details: custom cabinets (designed by The J+M) with shaker door fronts, a baker's pantry, built-in banquette with integrated storage, custom local silver maple table, solid oak flooring to match original 1925 flooring, white ceramic tile backsplash, new lighting plan featuring a Cedar + Moss pendant, all L.E.D. can lights, Carrara marble countertops, new larger windows to bring in more natural light and new trim.
The combined kitchen and dining room is 281 Square feet.
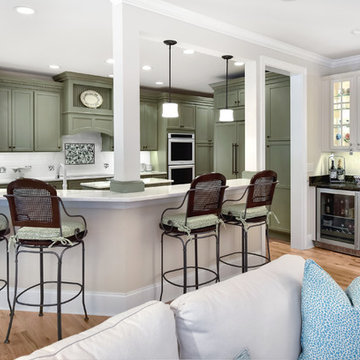
William Quarles Photography
Inspiration for a large classic open plan kitchen in Charleston with recessed-panel cabinets, green cabinets, marble worktops, white splashback, metro tiled splashback, integrated appliances, medium hardwood flooring, an island and brown floors.
Inspiration for a large classic open plan kitchen in Charleston with recessed-panel cabinets, green cabinets, marble worktops, white splashback, metro tiled splashback, integrated appliances, medium hardwood flooring, an island and brown floors.
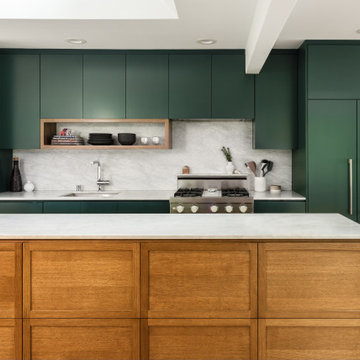
This is an example of a traditional galley kitchen in Seattle with a submerged sink, shaker cabinets, green cabinets, marble worktops, multi-coloured splashback, marble splashback, integrated appliances, medium hardwood flooring, an island, brown floors and multicoloured worktops.
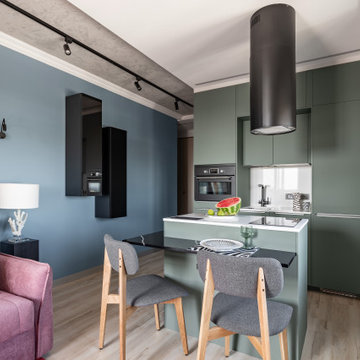
Два окна в основной комнате пропускают много света и открывают прекрасную панораму северной стороны города. Благодаря такой планировке появилась возможность избежать переноса стен и оставили все как есть.
Небольшая площадь продиктовала особое внимание к эргономике квартиры. Кухня, гостиная и спальня представляют единое пространство, и чтобы усилить эффект цельности и органичности, было использовано одинаковое напольное покрытие для всего помещения квартиры. За счет вытянутой прямоугольной формы комнаты удалось добавить кухонный остров и вынести на него варочные панели и вытяжку, что позволило сделать небольшое пространство более функциональным. Все рабочие поверхности кухни выполнены из кварцевого агломерата и натурального мрамора.
Кухня, ИКЕА. Стулья, «СК Дизайн». Смеситель и мойка, Omoikiri. Вытяжка островная, Maunfeld. Духовой шкаф, ИКЕА.
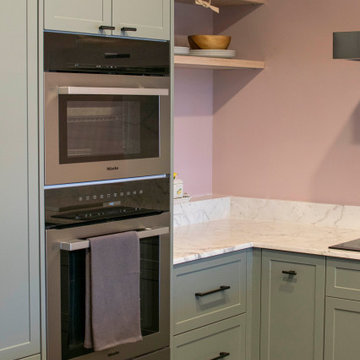
This is an example of a medium sized contemporary u-shaped kitchen/diner in Melbourne with a submerged sink, shaker cabinets, green cabinets, marble worktops, white splashback, marble splashback, stainless steel appliances, dark hardwood flooring, a breakfast bar, brown floors and white worktops.
Kitchen with Green Cabinets and Marble Worktops Ideas and Designs
9