Kitchen with Green Cabinets and Matchstick Tiled Splashback Ideas and Designs
Refine by:
Budget
Sort by:Popular Today
1 - 20 of 114 photos
Item 1 of 3

Photo of a small contemporary l-shaped enclosed kitchen in Moscow with an integrated sink, recessed-panel cabinets, green cabinets, composite countertops, matchstick tiled splashback, stainless steel appliances, porcelain flooring, no island, grey floors and white splashback.
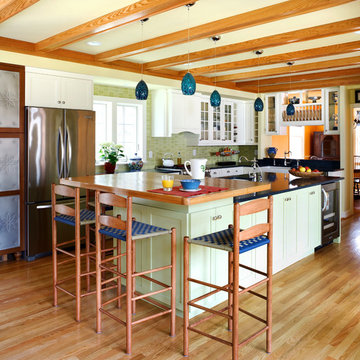
A family kitchen with a focus on the yard was the Owner’s intent. Plus some space to cloister away in private luxury. Down went the useless undersized garage, and up went a two story addition. With space to drop off incoming junk, space to eat, space to lounge, space to work, and a connection to a new patio, the kitchen fulfills the goal of a room to live in. Perched above with windows all around, the new Owner’s Suite . . .
Photographs © Stacy Zarin-Goldberg
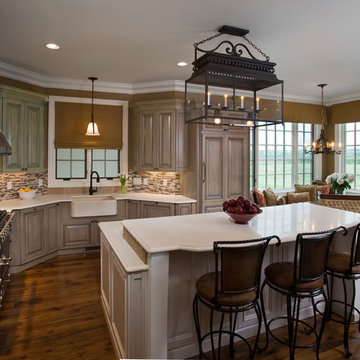
In the kitchen, the dual color cabinetry within the kitchen is fairly traditional in style but is paired with a mosaic backsplash and a mixture of honed marble, frosted and polished glass which gives a contemporary twist. A custom hood and a lantern like pendant over the island add focal points to this space.
In the kitchen, the creamy painted and glazed cabinets provide a soothing backdrop for the linear stone and glass mosaic backsplash.
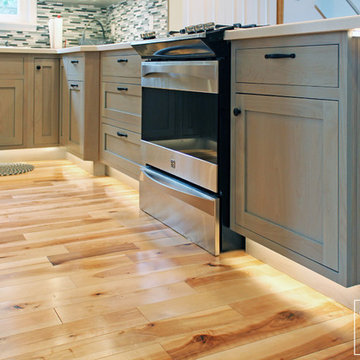
Utilizing every available space was huge importance in designing this kitchen for optimal functional layout and maximum storage capacity.
Design ideas for a small coastal u-shaped kitchen/diner in New York with a built-in sink, glass-front cabinets, green cabinets, composite countertops, multi-coloured splashback, matchstick tiled splashback, stainless steel appliances, medium hardwood flooring and a breakfast bar.
Design ideas for a small coastal u-shaped kitchen/diner in New York with a built-in sink, glass-front cabinets, green cabinets, composite countertops, multi-coloured splashback, matchstick tiled splashback, stainless steel appliances, medium hardwood flooring and a breakfast bar.
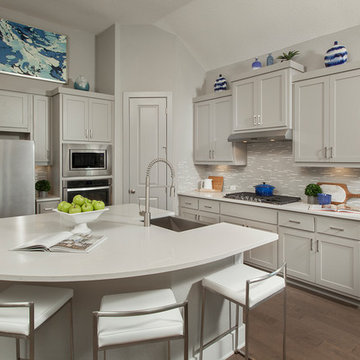
Design ideas for a contemporary l-shaped kitchen in Austin with a belfast sink, shaker cabinets, green cabinets, grey splashback, matchstick tiled splashback, stainless steel appliances, medium hardwood flooring, an island, brown floors and white worktops.
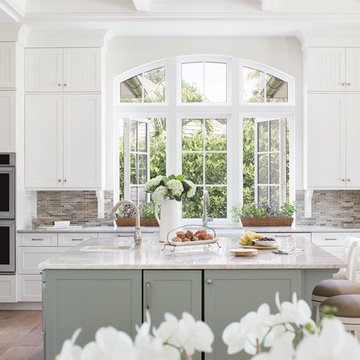
Photo of a kitchen/diner in Miami with a belfast sink, shaker cabinets, green cabinets, multi-coloured splashback, matchstick tiled splashback, stainless steel appliances, medium hardwood flooring, an island, beige floors and beige worktops.
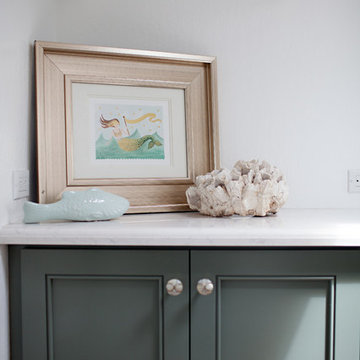
By What Shanni Saw
Design ideas for a large nautical single-wall open plan kitchen in San Francisco with a belfast sink, recessed-panel cabinets, marble worktops, green splashback, matchstick tiled splashback, stainless steel appliances, dark hardwood flooring, an island and green cabinets.
Design ideas for a large nautical single-wall open plan kitchen in San Francisco with a belfast sink, recessed-panel cabinets, marble worktops, green splashback, matchstick tiled splashback, stainless steel appliances, dark hardwood flooring, an island and green cabinets.
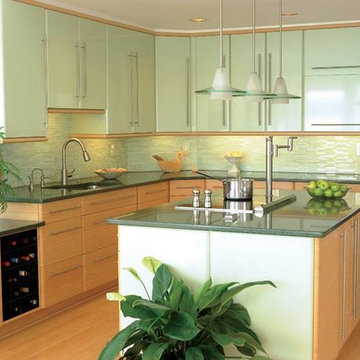
This is an example of a large world-inspired l-shaped kitchen in Chicago with a submerged sink, flat-panel cabinets, green cabinets, granite worktops, green splashback, matchstick tiled splashback, stainless steel appliances, light hardwood flooring, an island and brown floors.
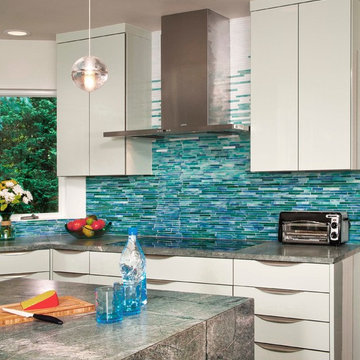
Mosaic tile creates a sense of smoke lifting up to the hood, seamless transition cooktop is created by recessing into 3 cm counter.
Photo byRoger Turk
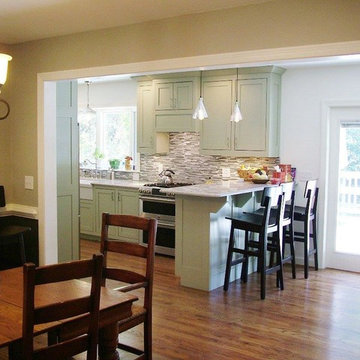
Photo of a small classic u-shaped enclosed kitchen in Atlanta with a belfast sink, shaker cabinets, green cabinets, quartz worktops, multi-coloured splashback, matchstick tiled splashback, stainless steel appliances, medium hardwood flooring, a breakfast bar and brown floors.
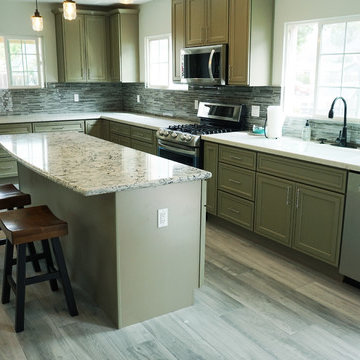
Olive Green Cabinets, Combined the dinning room and Kitchen area.
Photo of a medium sized traditional l-shaped kitchen/diner in San Francisco with a double-bowl sink, green cabinets, quartz worktops, grey splashback, stainless steel appliances, plywood flooring, an island, grey floors, recessed-panel cabinets, matchstick tiled splashback and white worktops.
Photo of a medium sized traditional l-shaped kitchen/diner in San Francisco with a double-bowl sink, green cabinets, quartz worktops, grey splashback, stainless steel appliances, plywood flooring, an island, grey floors, recessed-panel cabinets, matchstick tiled splashback and white worktops.

A 30" matte black Master Series Range pairs with matte black tiling, forest green cabinetry, and marble countertops in a newly renovated contemporary kitchen. Originally built in 1903 in Portland, Oregon, this kitchen displays a dramatic and timeless aesthetic at the heart of the home.
(Design: Donna DuFresne Interior Design / Photography: Chris Dibble)
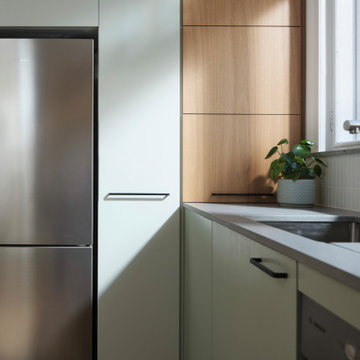
Jed and Renee had been living in their first home together for a little over one year until the arrival of their first born child. They had been putting up with their 1990’s era kitchen but quickly realised it wasn’t up to scratch with the new demands for space and functionality that a child brings.
Jed and Renee’s old kitchen was dark and imposing, lacked bench space and wasted space with inaccessible cupboards on all walls. After experimenting with a few layouts in our CAD program, our solution was to dedicate one wall for tall and deep storage, then on the adjacent and opposite walls create a long wrap-around bench with base level storage below. The bench intersects a dividing wall with an archway into the dining room, nabbing more precious surface space while ensuring the dining walkway is not hindered by rounding off the end corner.
Smart storage such as a Kessebohmer pull-out pantry unit, blind corner baskets and a slide-out appliance shelf accessed by a lift-up door make the most of every nook of this kitchen. Top cupboards housing the rangehood also intersect the kitchen’s dividing wall and continue as open display shelving in the dining room for extra storage and visual balance. Simple black ‘D’ handles are a stylish, functional and affordable hardware choice, as is the grey Bettastone benchtop made from recycled glass.
Jed and Renee loved the colour and grain of Blackbutt timber but realised that too much timber could be overbearing as it was in their old kitchen. Our solution was to create a mix of hand-painted light green doors to break up and provide contrast against the Blackbutt veneer panels. The result is a light and airy kitchen that opens up the room and invites you inward.
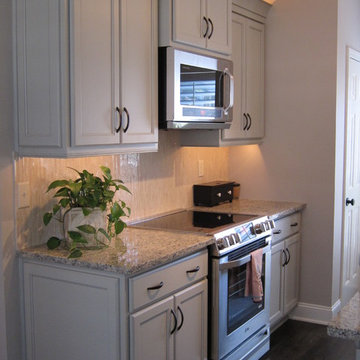
Transitional galley kitchen with edgy matchstick backsplash installed vertically.
St Cecelia light polished granite countertops.
Kitchens Unlimited, Dottie Petrilak
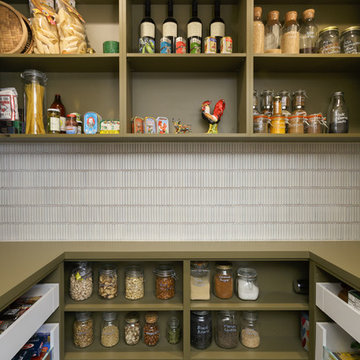
Large contemporary u-shaped kitchen pantry in Melbourne with green cabinets, composite countertops, white splashback, open cabinets, matchstick tiled splashback and green worktops.
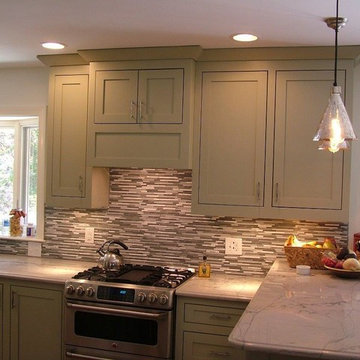
Inspiration for a small traditional u-shaped enclosed kitchen in Atlanta with a belfast sink, shaker cabinets, green cabinets, quartz worktops, multi-coloured splashback, matchstick tiled splashback, stainless steel appliances, medium hardwood flooring, a breakfast bar and brown floors.
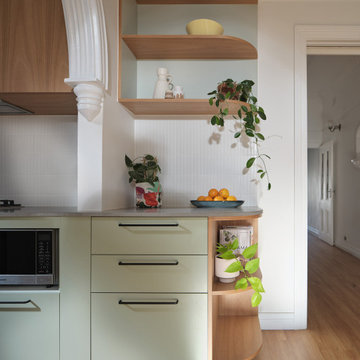
Jed and Renee had been living in their first home together for a little over one year until the arrival of their first born child. They had been putting up with their 1990’s era kitchen but quickly realised it wasn’t up to scratch with the new demands for space and functionality that a child brings.
Jed and Renee’s old kitchen was dark and imposing, lacked bench space and wasted space with inaccessible cupboards on all walls. After experimenting with a few layouts in our CAD program, our solution was to dedicate one wall for tall and deep storage, then on the adjacent and opposite walls create a long wrap-around bench with base level storage below. The bench intersects a dividing wall with an archway into the dining room, nabbing more precious surface space while ensuring the dining walkway is not hindered by rounding off the end corner.
Smart storage such as a Kessebohmer pull-out pantry unit, blind corner baskets and a slide-out appliance shelf accessed by a lift-up door make the most of every nook of this kitchen. Top cupboards housing the rangehood also intersect the kitchen’s dividing wall and continue as open display shelving in the dining room for extra storage and visual balance. Simple black ‘D’ handles are a stylish, functional and affordable hardware choice, as is the grey Bettastone benchtop made from recycled glass.
Jed and Renee loved the colour and grain of Blackbutt timber but realised that too much timber could be overbearing as it was in their old kitchen. Our solution was to create a mix of hand-painted light green doors to break up and provide contrast against the Blackbutt veneer panels. The result is a light and airy kitchen that opens up the room and invites you inward.
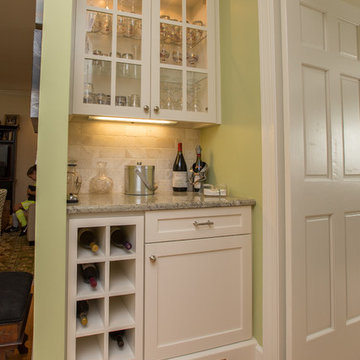
Here is a custom-built wine rack and glass paneled cabinet, designed and built by Woods Cabinets. The granite countertop provides extra counter space for the kitchen.
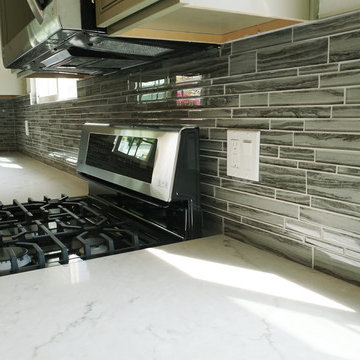
Olive Green Cabinets, Combined the dinning room and Kitchen area.
Design ideas for a medium sized traditional l-shaped kitchen/diner in San Francisco with a double-bowl sink, green cabinets, quartz worktops, grey splashback, stainless steel appliances, plywood flooring, an island, grey floors, recessed-panel cabinets, matchstick tiled splashback and white worktops.
Design ideas for a medium sized traditional l-shaped kitchen/diner in San Francisco with a double-bowl sink, green cabinets, quartz worktops, grey splashback, stainless steel appliances, plywood flooring, an island, grey floors, recessed-panel cabinets, matchstick tiled splashback and white worktops.
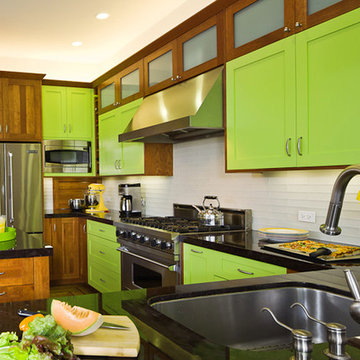
Getting Beyond Beige!
Karen Wistrom ASID, is Vice President of Sales and Marketing for Dura Supreme and a certified Interior Designer with 20+ years of experience in the cabinetry market. featured this kitchen in her blog. Here is some of the content from that blog feature...
"One of my favorite examples of a homeowner’s color scheme that was successfully worked into a kitchen makeover is this photo of a Dura Supreme kitchen designed by Barbra Bright of Barbra Bright Design in San Francisco, CA.
This kitchen is a perfect example of how a customer’s favorite color can be worked into the design to create an incredibly personal and unique look. Everyone that sees this kitchen says “WOW!” and notice how the bright green paint is only used on a few doors and drawer fronts that could be changed if the homeowner eventually wanted a different look." states Wistrom.
Kitchen design by Barbara Bright.
Photography by McKinney Photography.
Features Dura Supreme's affordable "Personal Paint Match" finish using Sherwin-Williams "Electric Lime".
Request a FREE Dura Supreme Brochure Packet:
http://www.durasupreme.com/request-brochure
Kitchen with Green Cabinets and Matchstick Tiled Splashback Ideas and Designs
1