Kitchen with Green Cabinets and Painted Wood Flooring Ideas and Designs
Refine by:
Budget
Sort by:Popular Today
101 - 120 of 146 photos
Item 1 of 3
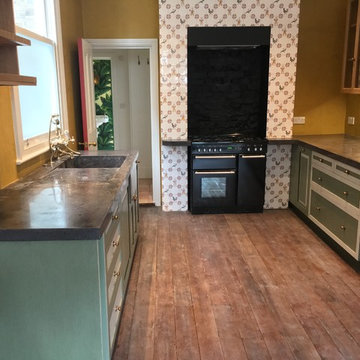
Junior Phipps
This is an example of a medium sized classic open plan kitchen in London with an integrated sink, beaded cabinets, green cabinets, concrete worktops, yellow splashback, integrated appliances and painted wood flooring.
This is an example of a medium sized classic open plan kitchen in London with an integrated sink, beaded cabinets, green cabinets, concrete worktops, yellow splashback, integrated appliances and painted wood flooring.
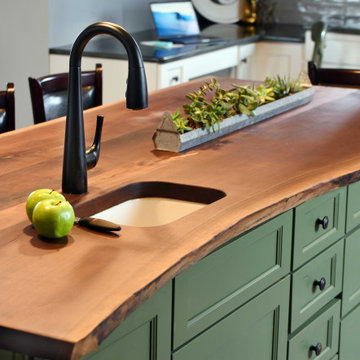
This kitchen is stocked full of personal details for this lovely retired couple living the dream in their beautiful country home. Terri loves to garden and can her harvested fruits and veggies and has filled her double door pantry full of her beloved canned creations. The couple has a large family to feed and when family comes to visit - the open concept kitchen, loads of storage and countertop space as well as giant kitchen island has transformed this space into the family gathering spot - lots of room for plenty of cooks in this kitchen! Tucked into the corner is a thoughtful kitchen office space. Possibly our favorite detail is the green custom painted island with inset bar sink, making this not only a great functional space but as requested by the homeowner, the island is an exact paint match to their dining room table that leads into the grand kitchen and ties everything together so beautifully.
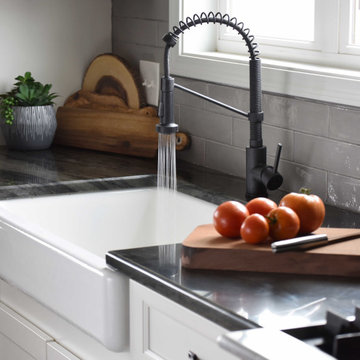
This kitchen is stocked full of personal details for this lovely retired couple living the dream in their beautiful country home. Terri loves to garden and can her harvested fruits and veggies and has filled her double door pantry full of her beloved canned creations. The couple has a large family to feed and when family comes to visit - the open concept kitchen, loads of storage and countertop space as well as giant kitchen island has transformed this space into the family gathering spot - lots of room for plenty of cooks in this kitchen! Tucked into the corner is a thoughtful kitchen office space. Possibly our favorite detail is the green custom painted island with inset bar sink, making this not only a great functional space but as requested by the homeowner, the island is an exact paint match to their dining room table that leads into the grand kitchen and ties everything together so beautifully.

This kitchen is stocked full of personal details for this lovely retired couple living the dream in their beautiful country home. Terri loves to garden and can her harvested fruits and veggies and has filled her double door pantry full of her beloved canned creations. The couple has a large family to feed and when family comes to visit - the open concept kitchen, loads of storage and countertop space as well as giant kitchen island has transformed this space into the family gathering spot - lots of room for plenty of cooks in this kitchen! Tucked into the corner is a thoughtful kitchen office space. Possibly our favorite detail is the green custom painted island with inset bar sink, making this not only a great functional space but as requested by the homeowner, the island is an exact paint match to their dining room table that leads into the grand kitchen and ties everything together so beautifully.

This is an example of a medium sized contemporary l-shaped enclosed kitchen in Moscow with a submerged sink, flat-panel cabinets, green cabinets, quartz worktops, glass tiled splashback, stainless steel appliances, painted wood flooring, no island, multi-coloured splashback, beige worktops and brown floors.

Butlers Kitchen Remodel, painted patterned wood floor planks
Inspiration for a large classic galley enclosed kitchen in Austin with a submerged sink, shaker cabinets, green cabinets, soapstone worktops, white splashback, terracotta splashback, stainless steel appliances, painted wood flooring, no island and grey worktops.
Inspiration for a large classic galley enclosed kitchen in Austin with a submerged sink, shaker cabinets, green cabinets, soapstone worktops, white splashback, terracotta splashback, stainless steel appliances, painted wood flooring, no island and grey worktops.

The Barefoot Bay Cottage is the first-holiday house to be designed and built for boutique accommodation business, Barefoot Escapes (www.barefootescapes.com.au). Working with many of The Designory’s favourite brands, it has been designed with an overriding luxe Australian coastal style synonymous with Sydney based team. The newly renovated three bedroom cottage is a north facing home which has been designed to capture the sun and the cooling summer breeze. Inside, the home is light-filled, open plan and imbues instant calm with a luxe palette of coastal and hinterland tones. The contemporary styling includes layering of earthy, tribal and natural textures throughout providing a sense of cohesiveness and instant tranquillity allowing guests to prioritise rest and rejuvenation.
Images captured by Jessie Prince
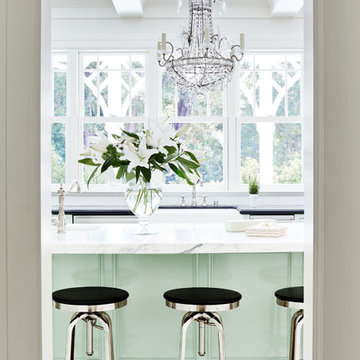
R. Brad Knipstein Photography
Photo of a medium sized classic kitchen in San Francisco with green cabinets, marble worktops, white splashback, stainless steel appliances, painted wood flooring and an island.
Photo of a medium sized classic kitchen in San Francisco with green cabinets, marble worktops, white splashback, stainless steel appliances, painted wood flooring and an island.
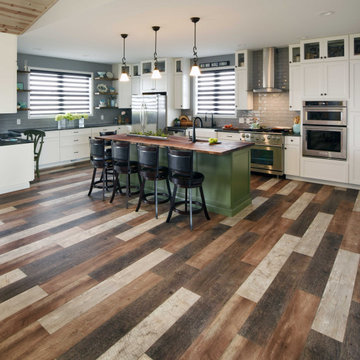
This kitchen is stocked full of personal details for this lovely retired couple living the dream in their beautiful country home. Terri loves to garden and can her harvested fruits and veggies and has filled her double door pantry full of her beloved canned creations. The couple has a large family to feed and when family comes to visit - the open concept kitchen, loads of storage and countertop space as well as giant kitchen island has transformed this space into the family gathering spot - lots of room for plenty of cooks in this kitchen! Tucked into the corner is a thoughtful kitchen office space. Possibly our favorite detail is the green custom painted island with inset bar sink, making this not only a great functional space but as requested by the homeowner, the island is an exact paint match to their dining room table that leads into the grand kitchen and ties everything together so beautifully.
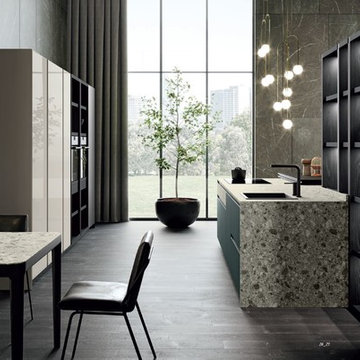
Welcome to the Jungle
Design ideas for a medium sized contemporary single-wall open plan kitchen in San Francisco with a built-in sink, flat-panel cabinets, green cabinets, engineered stone countertops, black appliances, painted wood flooring, an island, black floors and multicoloured worktops.
Design ideas for a medium sized contemporary single-wall open plan kitchen in San Francisco with a built-in sink, flat-panel cabinets, green cabinets, engineered stone countertops, black appliances, painted wood flooring, an island, black floors and multicoloured worktops.
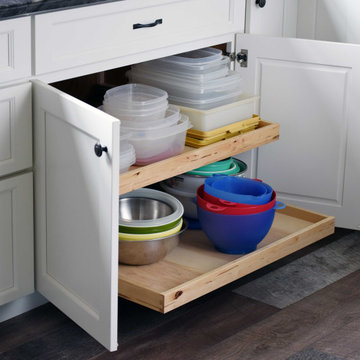
This kitchen is stocked full of personal details for this lovely retired couple living the dream in their beautiful country home. Terri loves to garden and can her harvested fruits and veggies and has filled her double door pantry full of her beloved canned creations. The couple has a large family to feed and when family comes to visit - the open concept kitchen, loads of storage and countertop space as well as giant kitchen island has transformed this space into the family gathering spot - lots of room for plenty of cooks in this kitchen! Tucked into the corner is a thoughtful kitchen office space. Possibly our favorite detail is the green custom painted island with inset bar sink, making this not only a great functional space but as requested by the homeowner, the island is an exact paint match to their dining room table that leads into the grand kitchen and ties everything together so beautifully.
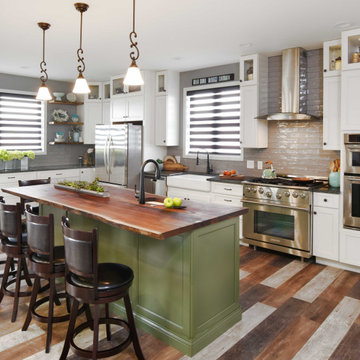
This kitchen is stocked full of personal details for this lovely retired couple living the dream in their beautiful country home. Terri loves to garden and can her harvested fruits and veggies and has filled her double door pantry full of her beloved canned creations. The couple has a large family to feed and when family comes to visit - the open concept kitchen, loads of storage and countertop space as well as giant kitchen island has transformed this space into the family gathering spot - lots of room for plenty of cooks in this kitchen! Tucked into the corner is a thoughtful kitchen office space. Possibly our favorite detail is the green custom painted island with inset bar sink, making this not only a great functional space but as requested by the homeowner, the island is an exact paint match to their dining room table that leads into the grand kitchen and ties everything together so beautifully.
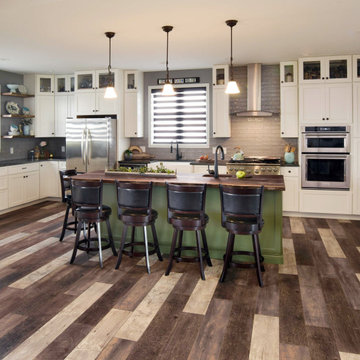
This kitchen is stocked full of personal details for this lovely retired couple living the dream in their beautiful country home. Terri loves to garden and can her harvested fruits and veggies and has filled her double door pantry full of her beloved canned creations. The couple has a large family to feed and when family comes to visit - the open concept kitchen, loads of storage and countertop space as well as giant kitchen island has transformed this space into the family gathering spot - lots of room for plenty of cooks in this kitchen! Tucked into the corner is a thoughtful kitchen office space. Possibly our favorite detail is the green custom painted island with inset bar sink, making this not only a great functional space but as requested by the homeowner, the island is an exact paint match to their dining room table that leads into the grand kitchen and ties everything together so beautifully.
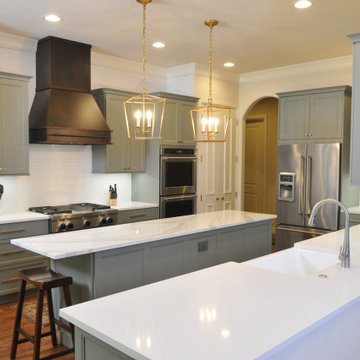
Transitional kitchen with Raw Urth metal hood with custom finish. Showplace EVO Cabinets with Edgewater door painted Moss Green.
Inspiration for a medium sized traditional galley open plan kitchen in Oklahoma City with a belfast sink, recessed-panel cabinets, green cabinets, engineered stone countertops, white splashback, ceramic splashback, stainless steel appliances, painted wood flooring, an island, brown floors and white worktops.
Inspiration for a medium sized traditional galley open plan kitchen in Oklahoma City with a belfast sink, recessed-panel cabinets, green cabinets, engineered stone countertops, white splashback, ceramic splashback, stainless steel appliances, painted wood flooring, an island, brown floors and white worktops.
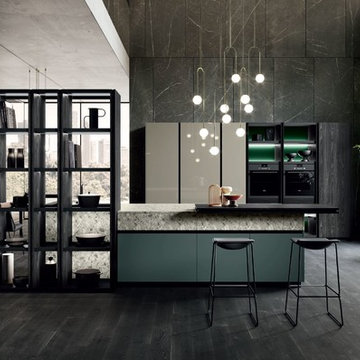
Welcome to the Jungle
Inspiration for a medium sized contemporary single-wall open plan kitchen in San Francisco with a built-in sink, flat-panel cabinets, green cabinets, engineered stone countertops, black appliances, painted wood flooring, an island, black floors and multicoloured worktops.
Inspiration for a medium sized contemporary single-wall open plan kitchen in San Francisco with a built-in sink, flat-panel cabinets, green cabinets, engineered stone countertops, black appliances, painted wood flooring, an island, black floors and multicoloured worktops.
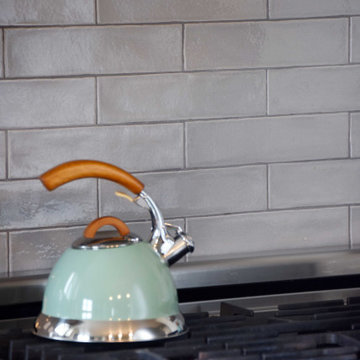
This kitchen is stocked full of personal details for this lovely retired couple living the dream in their beautiful country home. Terri loves to garden and can her harvested fruits and veggies and has filled her double door pantry full of her beloved canned creations. The couple has a large family to feed and when family comes to visit - the open concept kitchen, loads of storage and countertop space as well as giant kitchen island has transformed this space into the family gathering spot - lots of room for plenty of cooks in this kitchen! Tucked into the corner is a thoughtful kitchen office space. Possibly our favorite detail is the green custom painted island with inset bar sink, making this not only a great functional space but as requested by the homeowner, the island is an exact paint match to their dining room table that leads into the grand kitchen and ties everything together so beautifully.
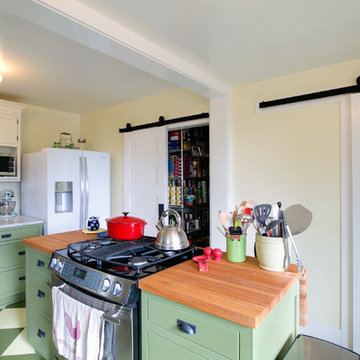
PhotoTour.com - Bill Johnson
Inspiration for a traditional u-shaped enclosed kitchen in Seattle with a belfast sink, glass-front cabinets, green cabinets, wood worktops, white splashback, metro tiled splashback, stainless steel appliances, painted wood flooring and an island.
Inspiration for a traditional u-shaped enclosed kitchen in Seattle with a belfast sink, glass-front cabinets, green cabinets, wood worktops, white splashback, metro tiled splashback, stainless steel appliances, painted wood flooring and an island.
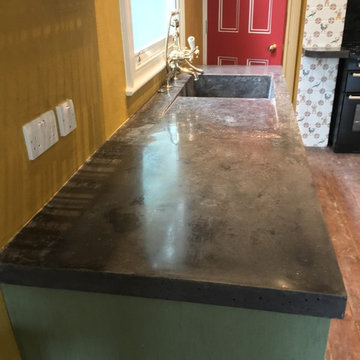
Junior Phipps
Design ideas for a medium sized classic open plan kitchen in London with an integrated sink, beaded cabinets, green cabinets, concrete worktops, yellow splashback, integrated appliances and painted wood flooring.
Design ideas for a medium sized classic open plan kitchen in London with an integrated sink, beaded cabinets, green cabinets, concrete worktops, yellow splashback, integrated appliances and painted wood flooring.
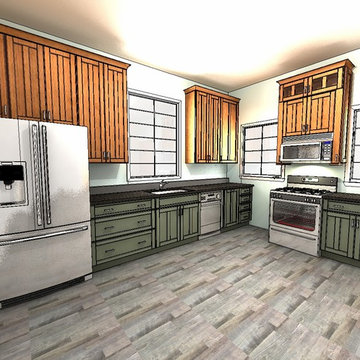
Lisa McCoy
Photo of a medium sized classic l-shaped kitchen pantry in Louisville with a submerged sink, shaker cabinets, green cabinets, granite worktops, beige splashback, ceramic splashback, stainless steel appliances, painted wood flooring, an island and grey floors.
Photo of a medium sized classic l-shaped kitchen pantry in Louisville with a submerged sink, shaker cabinets, green cabinets, granite worktops, beige splashback, ceramic splashback, stainless steel appliances, painted wood flooring, an island and grey floors.
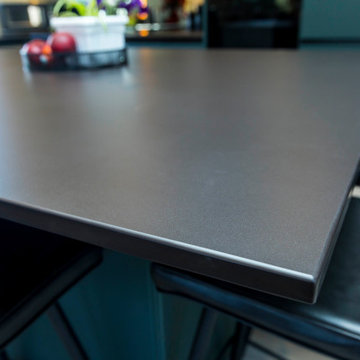
Inspiration for a contemporary l-shaped kitchen/diner in Wellington with shaker cabinets, green cabinets, engineered stone countertops, black splashback, mirror splashback, black appliances, painted wood flooring, an island and black worktops.
Kitchen with Green Cabinets and Painted Wood Flooring Ideas and Designs
6