Kitchen with Green Cabinets and Purple Cabinets Ideas and Designs
Refine by:
Budget
Sort by:Popular Today
121 - 140 of 24,700 photos
Item 1 of 3
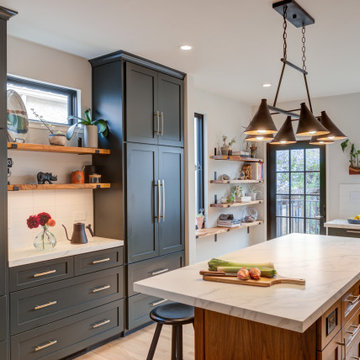
Photo Credit: Treve Johnson Photography
Inspiration for a large classic l-shaped kitchen/diner in San Francisco with a submerged sink, shaker cabinets, green cabinets, engineered stone countertops, white splashback, ceramic splashback, black appliances, light hardwood flooring, an island and white worktops.
Inspiration for a large classic l-shaped kitchen/diner in San Francisco with a submerged sink, shaker cabinets, green cabinets, engineered stone countertops, white splashback, ceramic splashback, black appliances, light hardwood flooring, an island and white worktops.

Industrial transitional English style kitchen. The addition and remodeling were designed to keep the outdoors inside. Replaced the uppers and prioritized windows connected to key parts of the backyard and having open shelvings with walnut and brass details.
Custom dark cabinets made locally. Designed to maximize the storage and performance of a growing family and host big gatherings. The large island was a key goal of the homeowners with the abundant seating and the custom booth opposite to the range area. The booth was custom built to match the client's favorite dinner spot. In addition, we created a more New England style mudroom in connection with the patio. And also a full pantry with a coffee station and pocket doors.
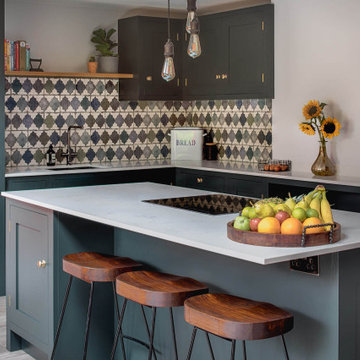
Our Honest Kitchens Shaker range. Standard sized cabinetry with the engineering pre-done for an affordable solid wood kitchen.
Customisable with appliances and worktops designed with a set back kickboard for an easy self-install. \
Studio Green by Farrow and Ball
Tiles by Tile mountain
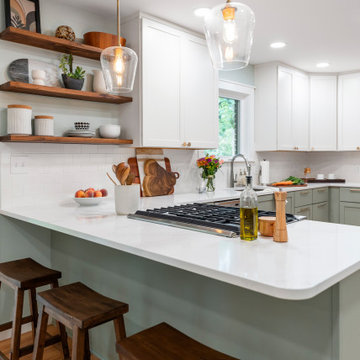
Medium sized classic u-shaped enclosed kitchen in Denver with a submerged sink, shaker cabinets, green cabinets, engineered stone countertops, white splashback, metro tiled splashback, stainless steel appliances, medium hardwood flooring, no island, brown floors and white worktops.

Niché dans le 15e, ce joli 63 m² a été acheté par un couple de trentenaires. L’idée globale était de réaménager certaines pièces et travailler sur la luminosité de l’appartement.
1ère étape : repeindre tout l’appartement et vitrifier le parquet existant. Puis dans la cuisine : réaménagement total ! Nous avons personnalisé une cuisine Ikea avec des façades Bodarp gris vert. Le plan de travail en noyer donne une touche de chaleur et la crédence type zellige en blanc cassé (@parquet_carrelage) vient accentuer la singularité de la pièce.
Nos équipes ont également entièrement refait la SDB : pose du terrazzo au sol, de la baignoire et sa petite verrière, des faïences, des meubles et de la vasque. Et vous voyez le petit meuble « buanderie » qui abrite la machine à laver ? Il s’agit d’une création maison !
Nous avons également créé d’autres rangement sur-mesure pour ce projet : les niches colorées de la cuisine, le meuble bas du séjour, la penderie et le meuble à chaussures du couloir.
Ce dernier a une toute autre allure paré du papier peint Jungle Cole & Son ! Grâce à la verrière que nous avons posée, il devient visible depuis le salon. La verrière permet également de laisser passer la lumière du salon vers le couloir.
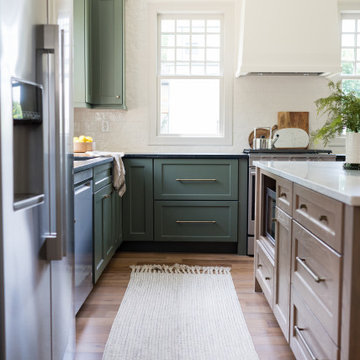
Photo of a medium sized classic l-shaped open plan kitchen in Indianapolis with a submerged sink, shaker cabinets, green cabinets, soapstone worktops, ceramic splashback, stainless steel appliances, medium hardwood flooring, an island, brown floors and black worktops.
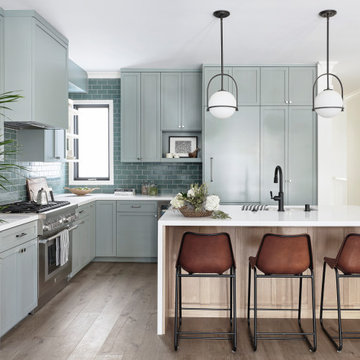
Inspiration for a medium sized traditional l-shaped open plan kitchen in San Francisco with a submerged sink, shaker cabinets, green cabinets, engineered stone countertops, green splashback, ceramic splashback, medium hardwood flooring, an island, brown floors, white worktops and integrated appliances.

Bring heirloom quality to your kitchen design. Play with your brick pattern, like this kitchen's dark green brick floor.
DESIGN
Pepper Design Co.
PHOTOS
Allison Corona
Tile Shown: Brick in Custom Green, try Cascade for a similar look.
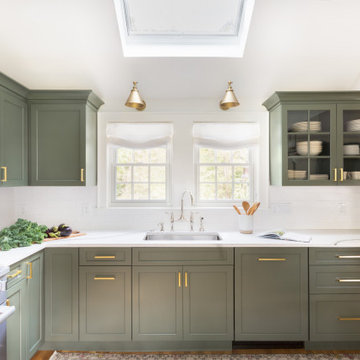
A green transitional kitchen that seamlessly blends the indoor spaces with the outdoors.
Design ideas for a traditional kitchen in Boston with shaker cabinets, green cabinets, engineered stone countertops, white splashback, ceramic splashback, integrated appliances, an island and white worktops.
Design ideas for a traditional kitchen in Boston with shaker cabinets, green cabinets, engineered stone countertops, white splashback, ceramic splashback, integrated appliances, an island and white worktops.

Photo of a medium sized classic u-shaped kitchen/diner in Detroit with a submerged sink, flat-panel cabinets, green cabinets, engineered stone countertops, beige splashback, porcelain splashback, stainless steel appliances, medium hardwood flooring, an island, brown floors and beige worktops.

This is an example of a large nautical l-shaped kitchen/diner in Paris with a submerged sink, flat-panel cabinets, green cabinets, wood worktops, multi-coloured splashback, stainless steel appliances, no island, beige floors and beige worktops.

Large classic l-shaped kitchen in Columbus with a submerged sink, recessed-panel cabinets, green cabinets, marble worktops, white splashback, ceramic splashback, stainless steel appliances, medium hardwood flooring, an island, brown floors and white worktops.
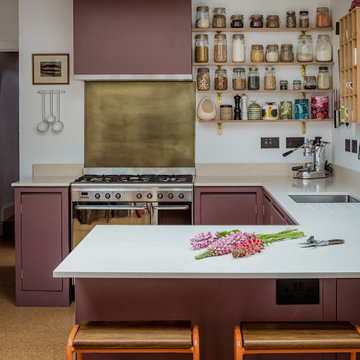
A kitchen to show the clients love of colour in three show-stopping shades; Paint and Papers 'Plumb brandy' and 'temple', plus Farrow And Ball's 'Charlotte's Locks'.
Painted flat panel with handle-less design and open shelving.
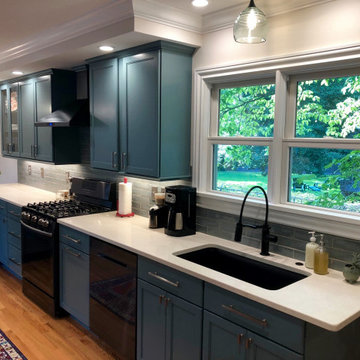
We do a lot of white cabinets these days so It's always fun to change things up a bit. I love the contrasts!..
This is an example of a contemporary u-shaped enclosed kitchen in Raleigh with a single-bowl sink, flat-panel cabinets, green cabinets, quartz worktops, green splashback, cement tile splashback, black appliances, light hardwood flooring, no island and white worktops.
This is an example of a contemporary u-shaped enclosed kitchen in Raleigh with a single-bowl sink, flat-panel cabinets, green cabinets, quartz worktops, green splashback, cement tile splashback, black appliances, light hardwood flooring, no island and white worktops.
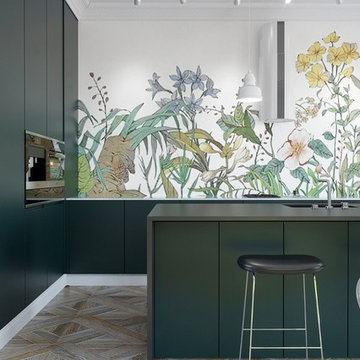
Photo of a contemporary kitchen with a single-bowl sink, flat-panel cabinets, green cabinets, multi-coloured splashback, black appliances, light hardwood flooring, an island and grey worktops.
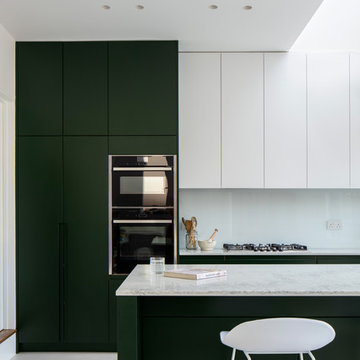
A two-storey extension that provides bright open-plan spaces for the family and reconnects the home to the garden.
Design ideas for a medium sized modern l-shaped open plan kitchen in London with a double-bowl sink, flat-panel cabinets, green cabinets, engineered stone countertops, black appliances, ceramic flooring, an island, white floors and white worktops.
Design ideas for a medium sized modern l-shaped open plan kitchen in London with a double-bowl sink, flat-panel cabinets, green cabinets, engineered stone countertops, black appliances, ceramic flooring, an island, white floors and white worktops.

Inspiration for a medium sized mediterranean single-wall open plan kitchen in Los Angeles with flat-panel cabinets, green cabinets, engineered stone countertops, white splashback, metro tiled splashback, integrated appliances, ceramic flooring, no island, black floors and white worktops.
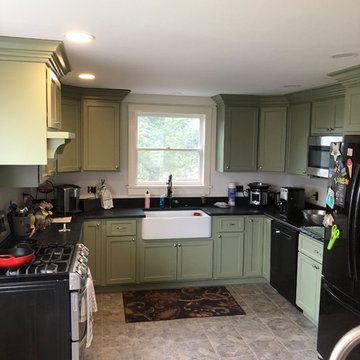
Finished Product
Design ideas for a small rural u-shaped enclosed kitchen in Burlington with a belfast sink, recessed-panel cabinets, green cabinets, black appliances, no island, grey floors and black worktops.
Design ideas for a small rural u-shaped enclosed kitchen in Burlington with a belfast sink, recessed-panel cabinets, green cabinets, black appliances, no island, grey floors and black worktops.

Peter Landers
Photo of a medium sized contemporary u-shaped kitchen/diner in London with an integrated sink, shaker cabinets, green cabinets, marble worktops, white splashback, marble splashback, stainless steel appliances, porcelain flooring, an island, grey floors and white worktops.
Photo of a medium sized contemporary u-shaped kitchen/diner in London with an integrated sink, shaker cabinets, green cabinets, marble worktops, white splashback, marble splashback, stainless steel appliances, porcelain flooring, an island, grey floors and white worktops.

Designer: Laura Ross
Cabinets: WCW Heritage Doors
Floating Shelves: WCW Heritage Live Edge Walnut
Wall Oven & Microwave: KitchenAid
Cooktop & Downdraft: Thermador
Countertop: MSI Quartz Arctic White Countertop
Countertop Installer: Fox Countertops
Paint: Benjamin Moore in Narraganset Green and Super White
Pantry: Plus Closets
Photo: PREPIowa
Kitchen with Green Cabinets and Purple Cabinets Ideas and Designs
7