Kitchen with Green Cabinets and Soapstone Worktops Ideas and Designs
Refine by:
Budget
Sort by:Popular Today
1 - 20 of 537 photos
Item 1 of 3

Photo of a small rural l-shaped enclosed kitchen in Philadelphia with a belfast sink, shaker cabinets, green cabinets, soapstone worktops, black splashback, stone slab splashback, stainless steel appliances, laminate floors, an island, brown floors and black worktops.

Large post-beam Kitchen with soft green shaker cabinets.
Inspiration for a large rustic l-shaped kitchen/diner in Boston with a belfast sink, shaker cabinets, green cabinets, soapstone worktops, multi-coloured splashback, ceramic splashback, stainless steel appliances, light hardwood flooring, an island, yellow floors, black worktops and exposed beams.
Inspiration for a large rustic l-shaped kitchen/diner in Boston with a belfast sink, shaker cabinets, green cabinets, soapstone worktops, multi-coloured splashback, ceramic splashback, stainless steel appliances, light hardwood flooring, an island, yellow floors, black worktops and exposed beams.
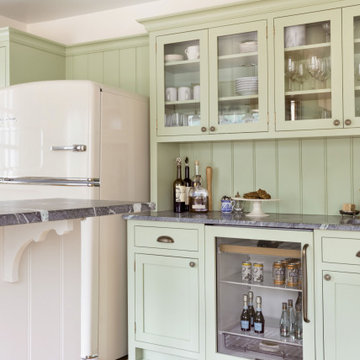
Transforming a New England country home into an English Country-inspired haven, a charming Cotswold kitchen was an essential addition. Complete with stunning retro appliances, this design perfectly captures the nostalgia of a bygone era.
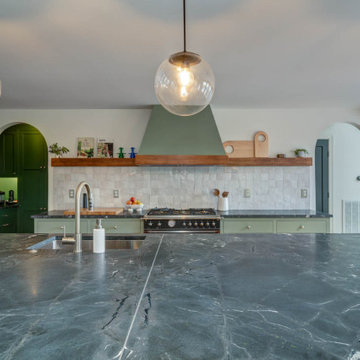
Zellige tile backsplash, soapstone counters, custom cabinetry, Bertazzoni range
Large contemporary single-wall open plan kitchen in Nashville with green cabinets, soapstone worktops, white splashback, an island and black worktops.
Large contemporary single-wall open plan kitchen in Nashville with green cabinets, soapstone worktops, white splashback, an island and black worktops.

A cozy and intimate kitchen in a summer home right here in South Lebanon. The kitchen is used by an avid baker and was custom built to suit those needs.

Photo of a large country u-shaped enclosed kitchen in DC Metro with a belfast sink, shaker cabinets, green cabinets, soapstone worktops, beige splashback, ceramic splashback, stainless steel appliances, light hardwood flooring and an island.
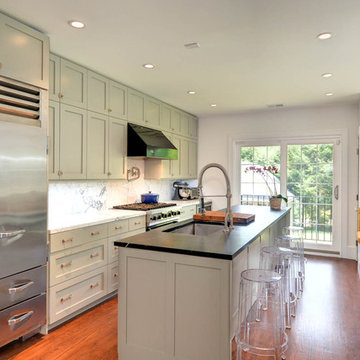
Standard IKEA kitchen in Gladwyne, PA with custom Semihandmade DIY Shaker facing.
Photo by Paul Lipowicz.
Contemporary galley kitchen/diner in Philadelphia with shaker cabinets, stainless steel appliances, a submerged sink, white splashback, stone slab splashback, green cabinets and soapstone worktops.
Contemporary galley kitchen/diner in Philadelphia with shaker cabinets, stainless steel appliances, a submerged sink, white splashback, stone slab splashback, green cabinets and soapstone worktops.

Saving the original stained glass picture window from 1916, we created a focal point with a custom designed arch alcove with dentil molding. Leaded glass upper cabinets add ambiance and sparkle to the compact kitchen.
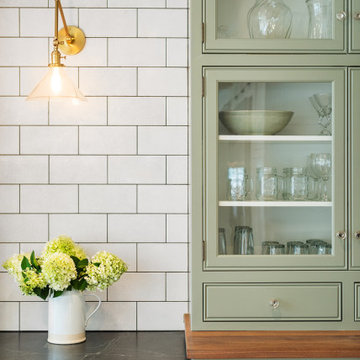
Tile:
ARTO BRICK Custom Mix
RANGE TILE:
MICHAEL ARAM MOLTEN BRONZE Gloss 6" X 12" X 5/8" Ceramic Field Tile
WHITE FIELD TILE:
A TRAIN WHITE Gloss 5" X 10" X 3/8" Ceramic Field Tile
Custom Island with Walnut wood top
Perimeter Countertops: Black Soapstone

Photo of a medium sized traditional l-shaped open plan kitchen in Indianapolis with a submerged sink, shaker cabinets, green cabinets, soapstone worktops, ceramic splashback, stainless steel appliances, medium hardwood flooring, an island, brown floors and black worktops.

The 1790 Garvin-Weeks Farmstead is a beautiful farmhouse with Georgian and Victorian period rooms as well as a craftsman style addition from the early 1900s. The original house was from the late 18th century, and the barn structure shortly after that. The client desired architectural styles for her new master suite, revamped kitchen, and family room, that paid close attention to the individual eras of the home. The master suite uses antique furniture from the Georgian era, and the floral wallpaper uses stencils from an original vintage piece. The kitchen and family room are classic farmhouse style, and even use timbers and rafters from the original barn structure. The expansive kitchen island uses reclaimed wood, as does the dining table. The custom cabinetry, milk paint, hand-painted tiles, soapstone sink, and marble baking top are other important elements to the space. The historic home now shines.
Eric Roth
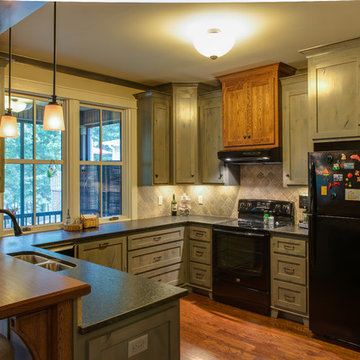
Mark Hoyle
Inspiration for a medium sized traditional u-shaped kitchen/diner in Other with a double-bowl sink, shaker cabinets, green cabinets, soapstone worktops, beige splashback, ceramic splashback, black appliances, medium hardwood flooring and no island.
Inspiration for a medium sized traditional u-shaped kitchen/diner in Other with a double-bowl sink, shaker cabinets, green cabinets, soapstone worktops, beige splashback, ceramic splashback, black appliances, medium hardwood flooring and no island.
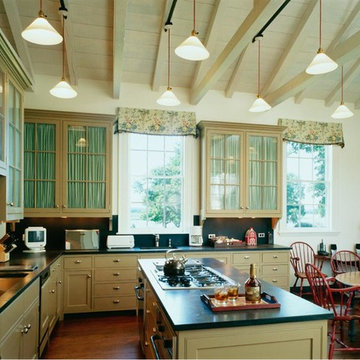
Philip Beaurline
Medium sized traditional l-shaped kitchen/diner in Richmond with a double-bowl sink, flat-panel cabinets, green cabinets, soapstone worktops, black splashback, stone slab splashback, stainless steel appliances, medium hardwood flooring and an island.
Medium sized traditional l-shaped kitchen/diner in Richmond with a double-bowl sink, flat-panel cabinets, green cabinets, soapstone worktops, black splashback, stone slab splashback, stainless steel appliances, medium hardwood flooring and an island.
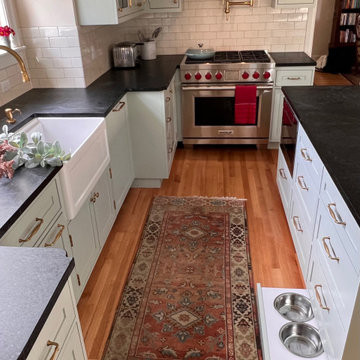
Saving the original stained glass picture window from 1916, we created a focal point with a custom designed arch alcove with dentil molding. Leaded glass upper cabinets add ambiance and sparkle to the compact kitchen.
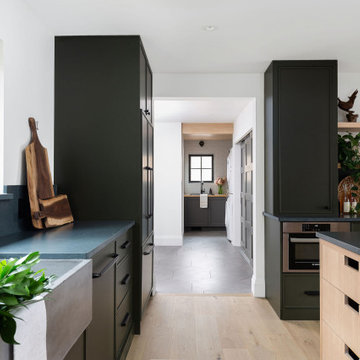
Step into this contemporary cottage kitchen with its inviting U-shaped layout, boasting a blend of modern functionality and rustic charm. The centrepiece is a stunning white oak kitchen island, offering ample storage and a warm, natural aesthetic. Stainless steel appliances seamlessly complement the space, while flat panel cabinets add a sleek, minimalist touch, creating a harmonious balance between tradition and modernity.

Complete renovation of Wimbledon townhome.
Features include:
vintage Holophane pendants
Stone splashback by Gerald Culliford
custom cabinetry
Artwork by Shirin Tabeshfar
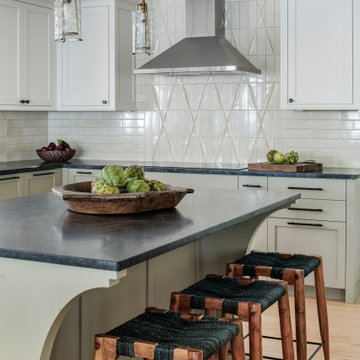
TEAM
Interior Designer: LDa Architecture & Interiors
Builder: Youngblood Builders
Photographer: Greg Premru Photography
This is an example of a large coastal l-shaped open plan kitchen in Boston with a submerged sink, recessed-panel cabinets, green cabinets, soapstone worktops, beige splashback, glass tiled splashback, stainless steel appliances, light hardwood flooring, an island and black worktops.
This is an example of a large coastal l-shaped open plan kitchen in Boston with a submerged sink, recessed-panel cabinets, green cabinets, soapstone worktops, beige splashback, glass tiled splashback, stainless steel appliances, light hardwood flooring, an island and black worktops.

Design ideas for a medium sized bohemian enclosed kitchen in Minneapolis with a submerged sink, flat-panel cabinets, green cabinets, soapstone worktops, beige splashback, ceramic splashback, coloured appliances, lino flooring, multi-coloured floors and black worktops.

The 1790 Garvin-Weeks Farmstead is a beautiful farmhouse with Georgian and Victorian period rooms as well as a craftsman style addition from the early 1900s. The original house was from the late 18th century, and the barn structure shortly after that. The client desired architectural styles for her new master suite, revamped kitchen, and family room, that paid close attention to the individual eras of the home. The master suite uses antique furniture from the Georgian era, and the floral wallpaper uses stencils from an original vintage piece. The kitchen and family room are classic farmhouse style, and even use timbers and rafters from the original barn structure. The expansive kitchen island uses reclaimed wood, as does the dining table. The custom cabinetry, milk paint, hand-painted tiles, soapstone sink, and marble baking top are other important elements to the space. The historic home now shines.
Eric Roth
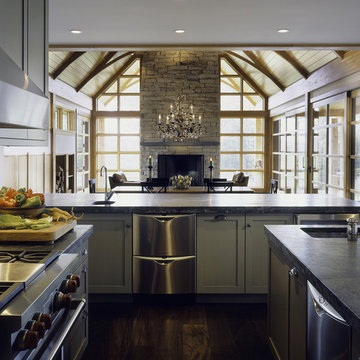
Modern kitchen with open floor plan and chef's appliances. To view other projects by TruexCullins Architecture + Interior design visit www.truexcullins.com
Kitchen with Green Cabinets and Soapstone Worktops Ideas and Designs
1