Kitchen with Green Cabinets and Stone Slab Splashback Ideas and Designs
Refine by:
Budget
Sort by:Popular Today
41 - 60 of 942 photos
Item 1 of 3
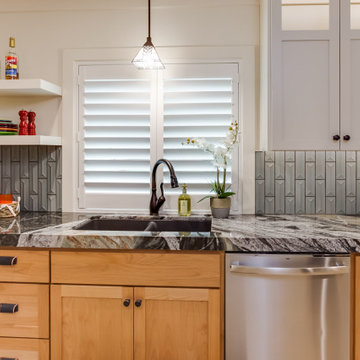
Our homeowner has an extensive collection of native american baskets and artwork...so we chose to use this matte glazed porcelain backsplash tile as a reference to her heirloom collection.
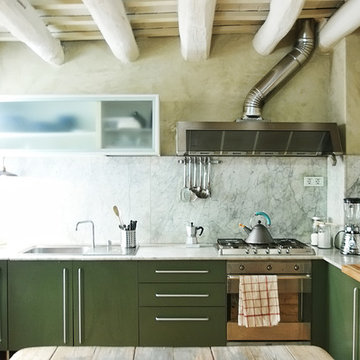
Monapart Barcelona
This is an example of a medium sized contemporary l-shaped kitchen/diner in Barcelona with a built-in sink, flat-panel cabinets, green cabinets, marble worktops, grey splashback, stone slab splashback, stainless steel appliances and no island.
This is an example of a medium sized contemporary l-shaped kitchen/diner in Barcelona with a built-in sink, flat-panel cabinets, green cabinets, marble worktops, grey splashback, stone slab splashback, stainless steel appliances and no island.

The brief from the homeowners was that an existing antique buffet & hutch and also a painted, timber island trolley were to be retained and used as inspiration for the new kitchen cabinetry. The colours of the new cabinets were directly inspired by these antique items with the soft, olive hue drawn from the distressed, island trolley. The kitchen design however takes a more contemporary approach with engineered quartz benchtops and splashbacks, clean lines and modern appliances including a fully integrated dishwasher. The homeowners were thrilled with the improved functionality of their new kitchen as well as the ease at which it fits into their traditional style home.
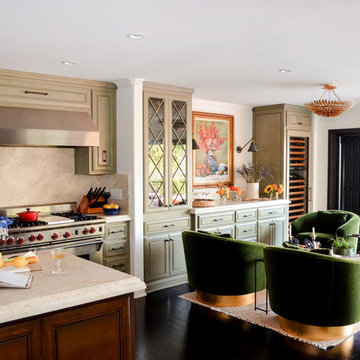
The kitchen is the heart of the home. Everyone gathers together, standing around eating and drinking. We envisioned this sitting area, off the kitchen, as a space where everyone can congregate and relax while taking in the ocean view.
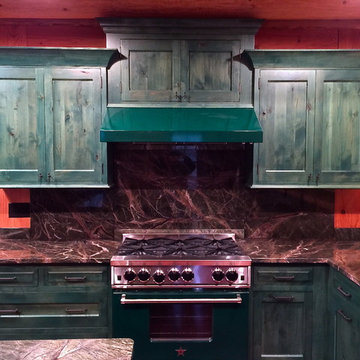
Ally Young
This is an example of a large rustic l-shaped kitchen/diner in New York with an island, beaded cabinets, green cabinets, granite worktops, black splashback, stone slab splashback, coloured appliances, a belfast sink and medium hardwood flooring.
This is an example of a large rustic l-shaped kitchen/diner in New York with an island, beaded cabinets, green cabinets, granite worktops, black splashback, stone slab splashback, coloured appliances, a belfast sink and medium hardwood flooring.
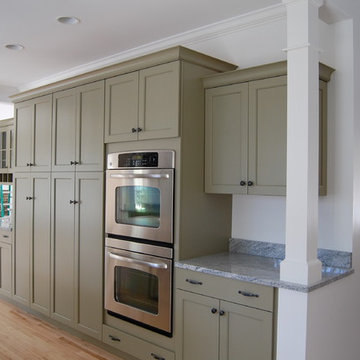
Photo of an expansive rural u-shaped kitchen/diner in Portland Maine with a belfast sink, shaker cabinets, green cabinets, granite worktops, grey splashback, stone slab splashback, stainless steel appliances, light hardwood flooring and an island.
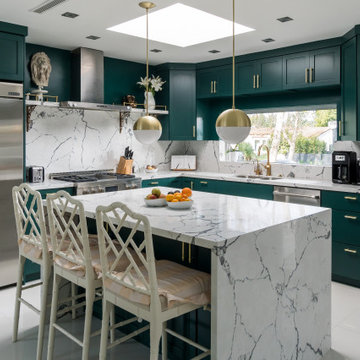
Inspiration for a medium sized classic l-shaped enclosed kitchen in Los Angeles with stainless steel appliances, white floors, white worktops, a submerged sink, shaker cabinets, green cabinets, marble worktops, white splashback, stone slab splashback and an island.
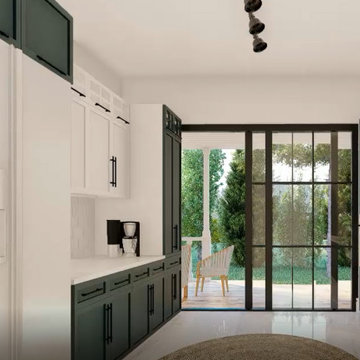
Planung und Einbau einer modernen Küche in petrol und weiß.
Inspiration for a large contemporary galley enclosed kitchen in Berlin with white worktops, an integrated sink, flat-panel cabinets, green cabinets, white splashback, stone slab splashback, stainless steel appliances, marble flooring, no island and white floors.
Inspiration for a large contemporary galley enclosed kitchen in Berlin with white worktops, an integrated sink, flat-panel cabinets, green cabinets, white splashback, stone slab splashback, stainless steel appliances, marble flooring, no island and white floors.
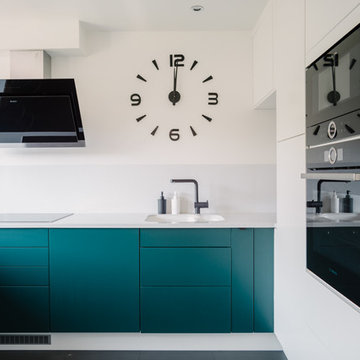
Elegant emerald green counters with white quartz countertop and backsplash. There is plenty of storage space in white tall kitchen wall.
Photo credit: Martin Faltejsek

A beautiful in-frame kitchen manufactured by our British supplier Stoneham in there 'Penshurst' range. A solid wood Oak painted door with inner cock beading, really sets this kitchen apart and painted in Farrow & Ball colours.
The island is over 4m in length and offers the perfect breakfast bar fro 4 people to enjoy tea and coffee int he mornings.
But the real 'wow' factor comes from the tall bank of units, that contain a hidden drink station and bar area behind mirrored pocket doors. With the rich walnut veneer interiors contrasting beautifully with the external door colour. Either side of them are two secret hidden doors, one leading to the utility room and the other leading to the children's playroom. No detail was left un-turned.
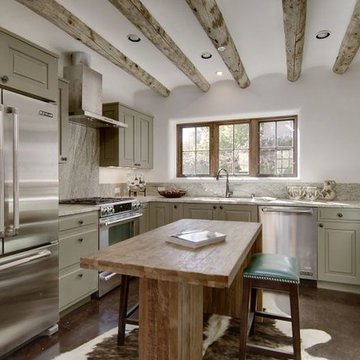
Marshall Elias
Design ideas for a medium sized rustic u-shaped enclosed kitchen in Albuquerque with a submerged sink, raised-panel cabinets, green cabinets, granite worktops, grey splashback, stone slab splashback, stainless steel appliances, concrete flooring, an island and brown floors.
Design ideas for a medium sized rustic u-shaped enclosed kitchen in Albuquerque with a submerged sink, raised-panel cabinets, green cabinets, granite worktops, grey splashback, stone slab splashback, stainless steel appliances, concrete flooring, an island and brown floors.
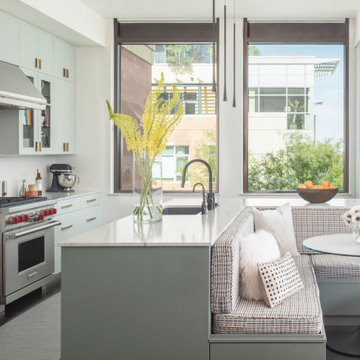
This remodeled kitchen includes a new banquette & island, painted cabinets with a quartzite slab countertop & backsplash.
Medium sized contemporary galley open plan kitchen in Denver with a submerged sink, flat-panel cabinets, green cabinets, quartz worktops, multi-coloured splashback, stone slab splashback, stainless steel appliances, dark hardwood flooring, an island, brown floors and multicoloured worktops.
Medium sized contemporary galley open plan kitchen in Denver with a submerged sink, flat-panel cabinets, green cabinets, quartz worktops, multi-coloured splashback, stone slab splashback, stainless steel appliances, dark hardwood flooring, an island, brown floors and multicoloured worktops.
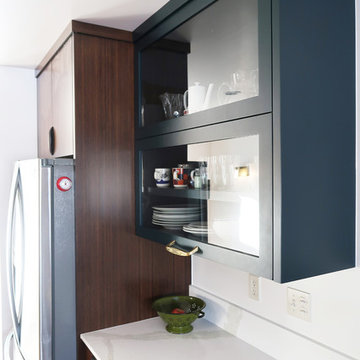
Kimberly Dahlen
Photo of a medium sized retro u-shaped kitchen with a submerged sink, glass-front cabinets, green cabinets, quartz worktops, white splashback, stone slab splashback, stainless steel appliances, light hardwood flooring, a breakfast bar, brown floors and white worktops.
Photo of a medium sized retro u-shaped kitchen with a submerged sink, glass-front cabinets, green cabinets, quartz worktops, white splashback, stone slab splashback, stainless steel appliances, light hardwood flooring, a breakfast bar, brown floors and white worktops.
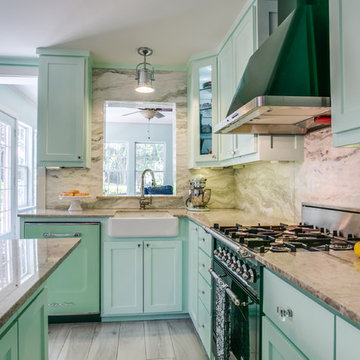
Mint green and retro appliances marry beautifully in this charming and colorful 1950's inspired kitchen. Featuring a White Jade Onyx backsplash and Chateaux Blanc Quartzite countertop, this retro kitchen is sure to take you down memory lane.
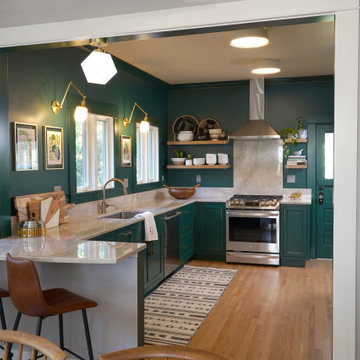
Seating for 2 allows for company in the kitchen, as well as a functional perch while meal prepping.
Photo of a small classic l-shaped kitchen/diner in Portland with a single-bowl sink, shaker cabinets, green cabinets, quartz worktops, stone slab splashback, stainless steel appliances, light hardwood flooring and no island.
Photo of a small classic l-shaped kitchen/diner in Portland with a single-bowl sink, shaker cabinets, green cabinets, quartz worktops, stone slab splashback, stainless steel appliances, light hardwood flooring and no island.
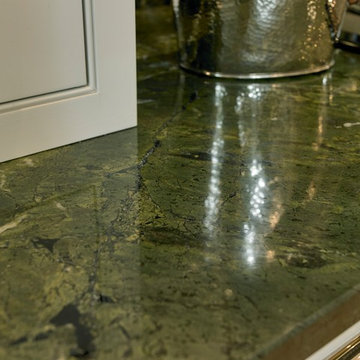
More than just a kitchen, this beautifully spacious and light room makes this Classic English Kitchen by Hutton England a space for living, lounging, cooking & dining.
The large 5 oven Aga nestled beneath the grande faux mantle and the oak accents give this room a warm, homely feel.
The classic english styling of the room is further emphasised by the simplicity of the pallette; the softness of the light grey cabinets balances the bold, deep green of the island complementing the natural spledour of the granite which ranges from rich emeralds to dark british racing greens. A suite of larders and integrated fridge freezers at the other side of the island add a bold splash of our customers flair and personality whilst reflecting the lighter greens of the granite opposite.
A refreshing change from the more fashionable calm grey's and cool blue's, this dramatic and atmospheric space shows just how diverse our Classic English Kitchens can look and if you want to be a little different, you can be.

View from dining table.
This is an example of an expansive industrial u-shaped kitchen/diner in Chicago with a submerged sink, flat-panel cabinets, green cabinets, quartz worktops, grey splashback, stone slab splashback, stainless steel appliances, medium hardwood flooring, an island and brown floors.
This is an example of an expansive industrial u-shaped kitchen/diner in Chicago with a submerged sink, flat-panel cabinets, green cabinets, quartz worktops, grey splashback, stone slab splashback, stainless steel appliances, medium hardwood flooring, an island and brown floors.
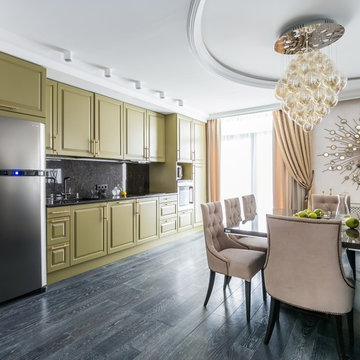
Design ideas for a medium sized traditional single-wall open plan kitchen in Saint Petersburg with a submerged sink, raised-panel cabinets, green cabinets, black splashback, engineered stone countertops, stone slab splashback, stainless steel appliances, painted wood flooring and no island.

Originally designed by renowned architect Miles Standish, a 1960s addition by Richard Wills of the elite Royal Barry Wills architecture firm - featured in Life Magazine in both 1938 & 1946 for his classic Cape Cod & Colonial home designs - added an early American pub w/ beautiful pine-paneled walls, full bar, fireplace & abundant seating as well as a country living room.
We Feng Shui'ed and refreshed this classic design, providing modern touches, but remaining true to the original architect's vision.
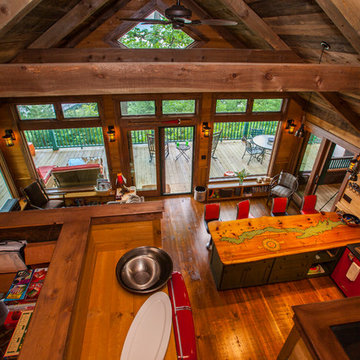
Nancie Battaglia
Inspiration for a medium sized rustic u-shaped open plan kitchen in Boston with a submerged sink, flat-panel cabinets, green cabinets, soapstone worktops, brown splashback, stone slab splashback, coloured appliances, medium hardwood flooring and a breakfast bar.
Inspiration for a medium sized rustic u-shaped open plan kitchen in Boston with a submerged sink, flat-panel cabinets, green cabinets, soapstone worktops, brown splashback, stone slab splashback, coloured appliances, medium hardwood flooring and a breakfast bar.
Kitchen with Green Cabinets and Stone Slab Splashback Ideas and Designs
3